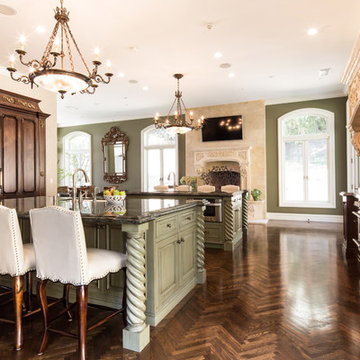Idées déco de cuisines avec une crédence verte et 2 îlots
Trier par :
Budget
Trier par:Populaires du jour
61 - 80 sur 787 photos
1 sur 3
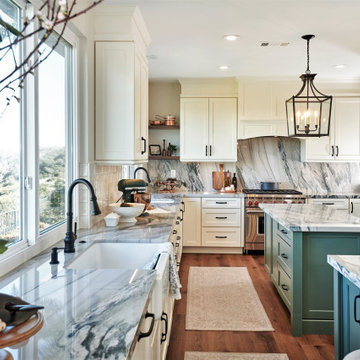
Baker's Delight; this magnificent chefs kitchen has everything that you could dream about for your kitchen including a cooling rack for baking. The two large island with the cage chandeliers are the centerpiece to this kitchen which lead you into the cooking zone. The kitchen features a new sink and a prep sink both are located in front of their own window. We feature Subzero - Wolf appliances including a 36" 6 burner full range with oven, speed oven and steam oven for all your cooking needs.
The islands are eucalyptus green one is set up for all her baking supplies including the cooling rack and the island offers a place to sit with your family.
The flooring featured in this home are a rich luxury vinyl that has the appearance of hardwood floors but the cost savings is substantial over hardwood.
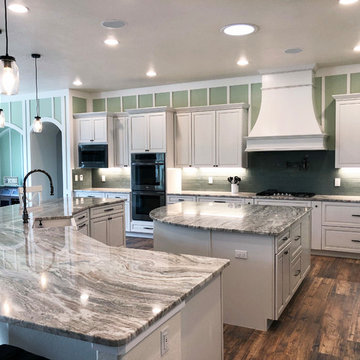
Very Large and spacious kitchen designed with the homeowner, builder, and Home Solutions. Features all plywood construction, soft close doors, and drawers, numerous custom inserts, pull out shelves. and plenty of storage. Features a large center island, and an enormous eat-in bar/island.
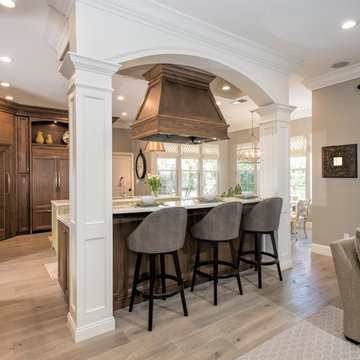
We opened up the wall to create an open space to the great room. It was tricky because all of the support and to upstairs bathrooms were in the columns. We skinned the wall to the pantry in the corner to look like cabinetry and flow together. We put flooring up on the ceiling where the hood comes out of to keep it more casual.
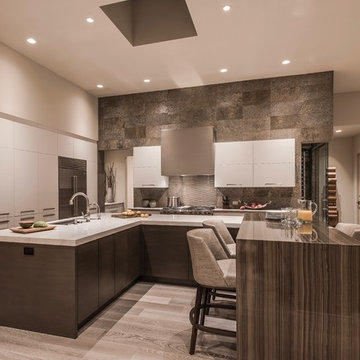
water fall edge, metal hood, slate backsplash, raised eating bar
Cette photo montre une très grande cuisine ouverte tendance en U avec un évier encastré, un placard à porte plane, des portes de placard blanches, un plan de travail en quartz modifié, une crédence verte, une crédence en ardoise, un électroménager en acier inoxydable, parquet clair, 2 îlots, un sol beige et un plan de travail blanc.
Cette photo montre une très grande cuisine ouverte tendance en U avec un évier encastré, un placard à porte plane, des portes de placard blanches, un plan de travail en quartz modifié, une crédence verte, une crédence en ardoise, un électroménager en acier inoxydable, parquet clair, 2 îlots, un sol beige et un plan de travail blanc.
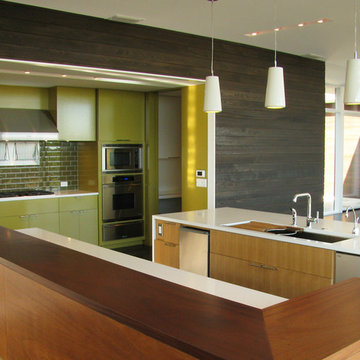
alterstudio architecture llp / Lighthouse Solar / JFH
Idées déco pour une cuisine ouverte moderne en bois clair et L de taille moyenne avec un évier 2 bacs, une crédence verte, une crédence en céramique, un électroménager en acier inoxydable, un placard à porte plane, un plan de travail en quartz modifié, 2 îlots, un sol en carrelage de céramique et un sol noir.
Idées déco pour une cuisine ouverte moderne en bois clair et L de taille moyenne avec un évier 2 bacs, une crédence verte, une crédence en céramique, un électroménager en acier inoxydable, un placard à porte plane, un plan de travail en quartz modifié, 2 îlots, un sol en carrelage de céramique et un sol noir.
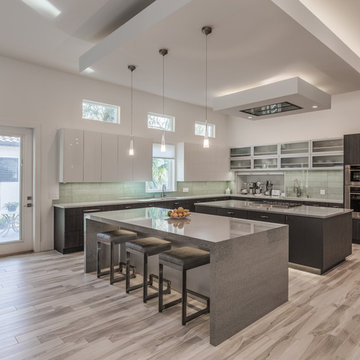
Idées déco pour une cuisine contemporaine en L avec un évier encastré, un placard à porte plane, des portes de placard blanches, une crédence verte, une crédence en carreau de verre, un électroménager en acier inoxydable, 2 îlots, un sol beige et fenêtre au-dessus de l'évier.
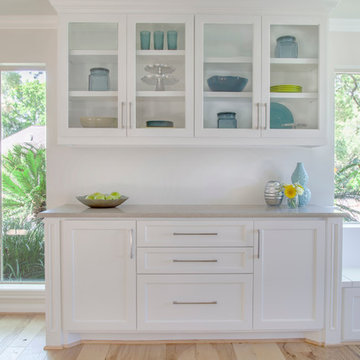
Erika Barczak, By Design Interiors Inc.
Photo Credit: Daniel Angulo www.danielangulo.com
Builder: Wamhoff Design Build www.wamhoffdesignbuild.com
After knocking down walls to open up the space and adding skylights, a bright, airy kitchen with abundant natural light was created. The lighting, counter stools and soapstone countertops give the room an urban chic, semi-industrial feel but the warmth of the wooden beams and the wood flooring make sure that the space is not cold. A secondary, smaller island was put on wheels in order to have a movable and highly functional prep space.
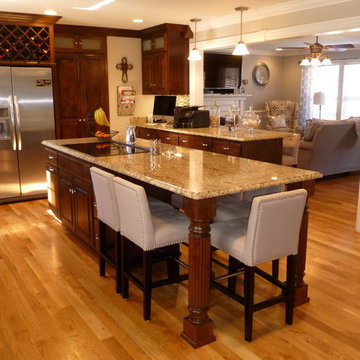
With an island and a peninsula this kitchen has seating for 8. Additional chairs can be added at the island to seat a total of 10. Open to an elegant living room with a focus on family, this kitchen is amazing.
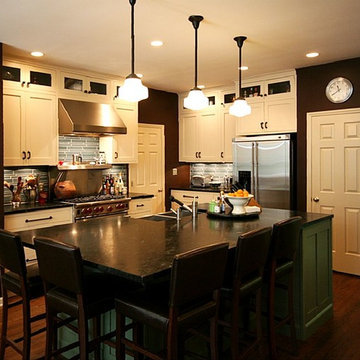
Inspiration pour une grande cuisine traditionnelle en U et bois clair fermée avec un évier encastré, un placard à porte shaker, un plan de travail en granite, une crédence verte, parquet clair, une crédence en carreau de verre, un électroménager en acier inoxydable et 2 îlots.
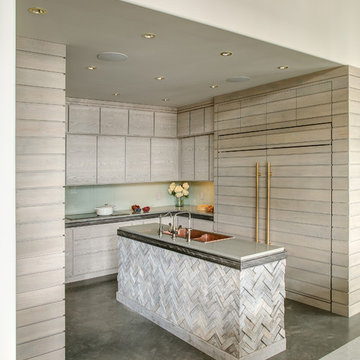
Here you can see the dual fully integrated Sub-Zero side by side fridge and freezer with large brass pulls. Directly in front is the smaller kitchen island, custom made from wood tiles in a herringbone pattern, completed with granite countertop and farmhouse custom made copper sink. Behind is the island, you can see the light sea-foam hue of the back painted glass backsplash. Photography by Marie-Dominique Verdier.
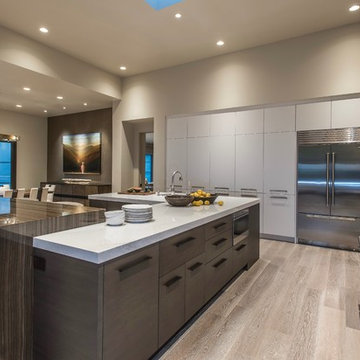
raised eating bar,
Réalisation d'une cuisine ouverte design en U avec un placard à porte plane, des portes de placard blanches, un plan de travail en quartz modifié, une crédence verte, une crédence en ardoise, un électroménager en acier inoxydable, parquet clair, 2 îlots, un sol beige et un plan de travail blanc.
Réalisation d'une cuisine ouverte design en U avec un placard à porte plane, des portes de placard blanches, un plan de travail en quartz modifié, une crédence verte, une crédence en ardoise, un électroménager en acier inoxydable, parquet clair, 2 îlots, un sol beige et un plan de travail blanc.
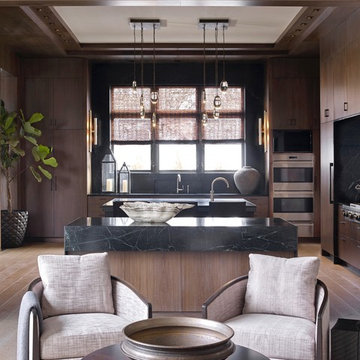
Emily Followill
Cette photo montre une grande cuisine ouverte encastrable chic en U et bois foncé avec un évier 2 bacs, un placard à porte plane, un plan de travail en stéatite, une crédence verte, une crédence en marbre, parquet clair, 2 îlots, un sol gris et un plan de travail vert.
Cette photo montre une grande cuisine ouverte encastrable chic en U et bois foncé avec un évier 2 bacs, un placard à porte plane, un plan de travail en stéatite, une crédence verte, une crédence en marbre, parquet clair, 2 îlots, un sol gris et un plan de travail vert.
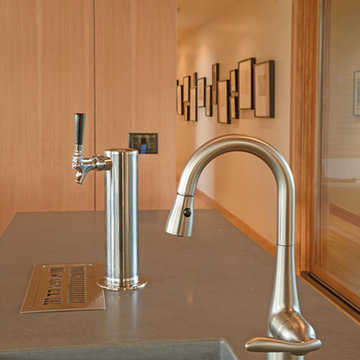
Christian Heeb Photography
Inspiration pour une grande cuisine ouverte minimaliste en bois brun avec un évier encastré, un placard à porte plane, un plan de travail en béton, une crédence verte, une crédence en carreau de verre, un électroménager en acier inoxydable, parquet en bambou, 2 îlots et un plan de travail gris.
Inspiration pour une grande cuisine ouverte minimaliste en bois brun avec un évier encastré, un placard à porte plane, un plan de travail en béton, une crédence verte, une crédence en carreau de verre, un électroménager en acier inoxydable, parquet en bambou, 2 îlots et un plan de travail gris.
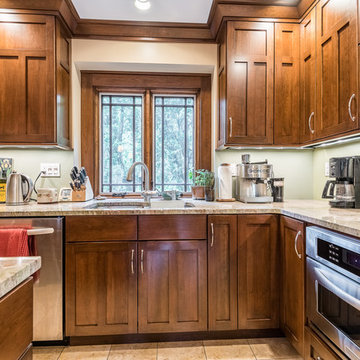
Craftman style design adds a rich full detail to the kitchen. Thin reveals and crisp lines enhance the warm tone of the cabinetry. End panels bring a finished detail to all the cabinetry.
Buras Photography
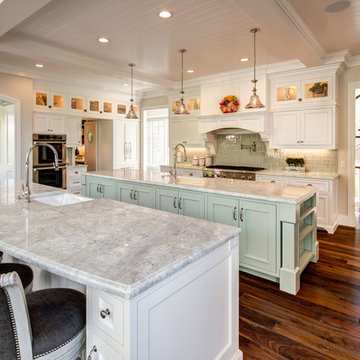
Cette image montre une grande cuisine américaine traditionnelle en U avec un évier de ferme, un placard avec porte à panneau encastré, des portes de placard blanches, un plan de travail en granite, une crédence verte, une crédence en carreau de verre, un électroménager en acier inoxydable, un sol en bois brun, 2 îlots, un sol marron et un plan de travail gris.
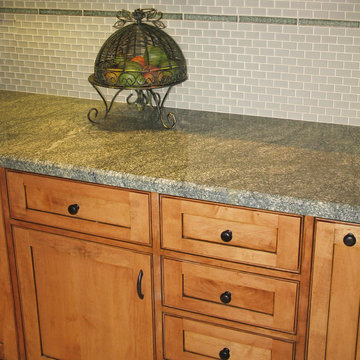
Idée de décoration pour une grande cuisine tradition en U et bois brun fermée avec un évier encastré, un placard à porte affleurante, un plan de travail en granite, une crédence verte, une crédence en carreau de verre, un électroménager en acier inoxydable, un sol en calcaire et 2 îlots.
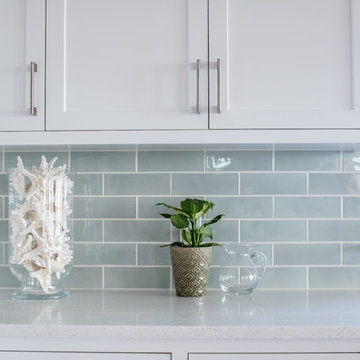
Kitchen Design by Sarah Steinberg Custom Designs
Photo credit to Kristina O'Brien Photography
Aménagement d'une grande cuisine ouverte encastrable contemporaine en L avec un évier de ferme, un placard avec porte à panneau encastré, des portes de placard blanches, une crédence verte, parquet clair, 2 îlots et un sol beige.
Aménagement d'une grande cuisine ouverte encastrable contemporaine en L avec un évier de ferme, un placard avec porte à panneau encastré, des portes de placard blanches, une crédence verte, parquet clair, 2 îlots et un sol beige.
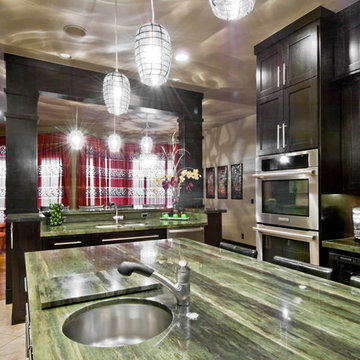
Builder: Tanglewood Homes |
Photographer: Lee Bruegger
Exemple d'une grande cuisine américaine tendance en U avec un évier encastré, un placard avec porte à panneau encastré, des portes de placard noires, un plan de travail en granite, une crédence verte, une crédence en carreau de verre, un électroménager en acier inoxydable, un sol en travertin et 2 îlots.
Exemple d'une grande cuisine américaine tendance en U avec un évier encastré, un placard avec porte à panneau encastré, des portes de placard noires, un plan de travail en granite, une crédence verte, une crédence en carreau de verre, un électroménager en acier inoxydable, un sol en travertin et 2 îlots.

In this 1929 home, we opened the small kitchen doorway into a large curved archway, bringing the dining room and kitchen together. Hand-made Motawi Arts and Crafts backsplash tiles, oak hardwood floors, and quarter-sawn oak cabinets matching the existing millwork create an authentic period look for the kitchen. A new Marvin window and enhanced cellulose insulation make the space more comfortable and energy efficient. In the all new second floor bathroom, the period was maintained with hexagonal floor tile, subway tile wainscot, a clawfoot tub and period-style fixtures. The window is Marvin Ultrex which is impervious to bathroom humidity.
Idées déco de cuisines avec une crédence verte et 2 îlots
4
