Idées déco de cuisines avec une crédence verte et tomettes au sol
Trier par :
Budget
Trier par:Populaires du jour
201 - 220 sur 250 photos
1 sur 3
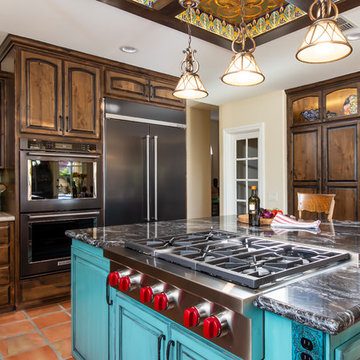
A Southwestern inspired kitchen with a mix of painted and stained over glazed cabinets is a true custom masterpiece. Rich details are everywhere combined with thoughtful design make this kitchen more than a showcase, but a great chef's kitchen too.

Boho meets Portuguese design in a stunning transformation of this Van Ness tudor in the upper northwest neighborhood of Washington, DC. Our team’s primary objectives were to fill space with natural light, period architectural details, and cohesive selections throughout the main level and primary suite. At the entry, new archways are created to maximize light and flow throughout the main level while ensuring the space feels intimate. A new kitchen layout along with a peninsula grounds the chef’s kitchen while securing its part in the everyday living space. Well-appointed dining and living rooms infuse dimension and texture into the home, and a pop of personality in the powder room round out the main level. Strong raw wood elements, rich tones, hand-formed elements, and contemporary nods make an appearance throughout the newly renovated main level and primary suite of the home.
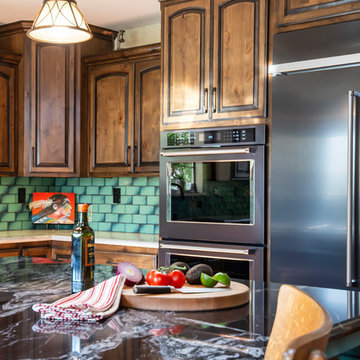
A Southwestern inspired kitchen with a mix of painted and stained over glazed cabinets is a true custom masterpiece. Rich details are everywhere combined with thoughtful design make this kitchen more than a showcase, but a great chef's kitchen too.
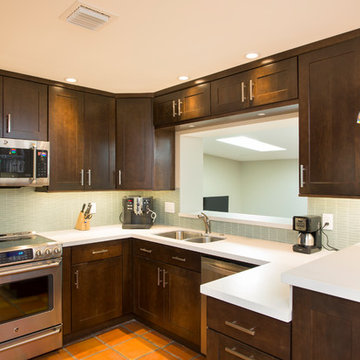
Rocky Tyrone
Cette photo montre une petite cuisine américaine chic en U et bois foncé avec un évier encastré, un placard à porte shaker, un plan de travail en quartz modifié, une crédence verte, une crédence en carreau de verre, un électroménager en acier inoxydable et tomettes au sol.
Cette photo montre une petite cuisine américaine chic en U et bois foncé avec un évier encastré, un placard à porte shaker, un plan de travail en quartz modifié, une crédence verte, une crédence en carreau de verre, un électroménager en acier inoxydable et tomettes au sol.
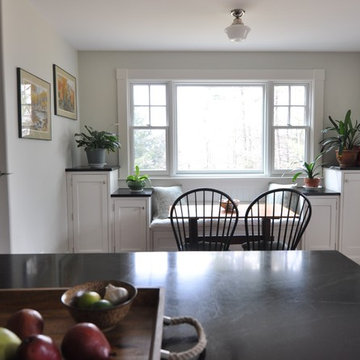
Erica M Smith CMKBD CAPS
Cette photo montre une cuisine chic fermée avec un évier de ferme, un placard à porte affleurante, des portes de placard blanches, un plan de travail en stéatite, une crédence verte, une crédence en céramique, un électroménager en acier inoxydable, tomettes au sol et îlot.
Cette photo montre une cuisine chic fermée avec un évier de ferme, un placard à porte affleurante, des portes de placard blanches, un plan de travail en stéatite, une crédence verte, une crédence en céramique, un électroménager en acier inoxydable, tomettes au sol et îlot.
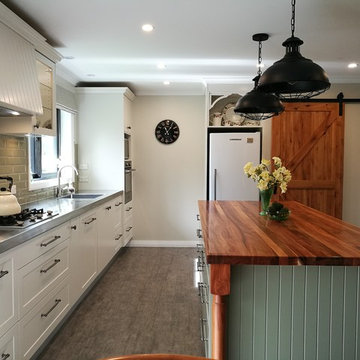
Debra Delorenzo
Réalisation d'une grande cuisine américaine champêtre en U avec un évier intégré, un placard à porte shaker, des portes de placard blanches, un plan de travail en bois, une crédence verte, une crédence en carrelage métro, un électroménager en acier inoxydable, tomettes au sol, îlot, un sol gris et un plan de travail marron.
Réalisation d'une grande cuisine américaine champêtre en U avec un évier intégré, un placard à porte shaker, des portes de placard blanches, un plan de travail en bois, une crédence verte, une crédence en carrelage métro, un électroménager en acier inoxydable, tomettes au sol, îlot, un sol gris et un plan de travail marron.
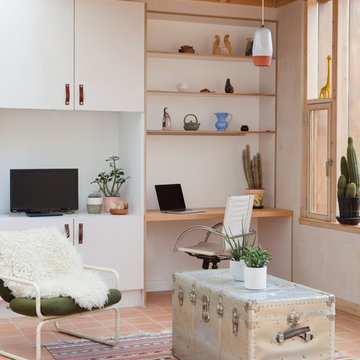
Megan Taylor
Inspiration pour une cuisine ouverte design en U de taille moyenne avec un évier 1 bac, un placard à porte plane, plan de travail en marbre, une crédence verte, une crédence en céramique, un électroménager blanc, tomettes au sol et îlot.
Inspiration pour une cuisine ouverte design en U de taille moyenne avec un évier 1 bac, un placard à porte plane, plan de travail en marbre, une crédence verte, une crédence en céramique, un électroménager blanc, tomettes au sol et îlot.
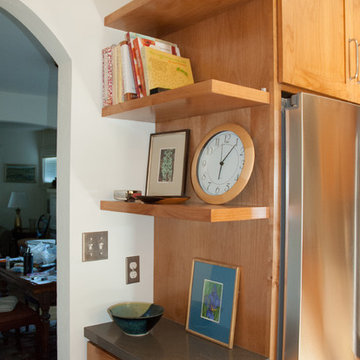
Aménagement d'une cuisine classique en L et bois clair fermée et de taille moyenne avec un placard à porte shaker, une crédence verte, une crédence en céramique, un électroménager en acier inoxydable, tomettes au sol, aucun îlot, un plan de travail en béton, un sol orange et un plan de travail gris.
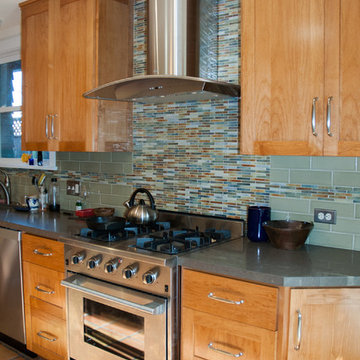
Cette photo montre une cuisine chic en L et bois clair fermée et de taille moyenne avec un placard à porte shaker, une crédence verte, une crédence en céramique, un électroménager en acier inoxydable, tomettes au sol, aucun îlot, un plan de travail en béton, un sol orange et un plan de travail gris.
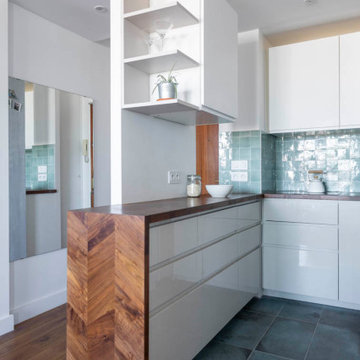
La vue vers l'entrée et la nouvelle cuisine, à la place des anciens rangements.
Cette photo montre une cuisine américaine bicolore en U de taille moyenne avec un évier encastré, un placard à porte plane, des portes de placard grises, un plan de travail en bois, une crédence verte, une crédence en terre cuite, un électroménager blanc, tomettes au sol, aucun îlot, un sol vert et un plan de travail marron.
Cette photo montre une cuisine américaine bicolore en U de taille moyenne avec un évier encastré, un placard à porte plane, des portes de placard grises, un plan de travail en bois, une crédence verte, une crédence en terre cuite, un électroménager blanc, tomettes au sol, aucun îlot, un sol vert et un plan de travail marron.
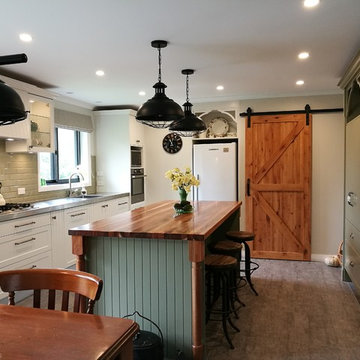
Cette photo montre une grande cuisine nature en U avec un évier intégré, un placard à porte shaker, des portes de placard blanches, un plan de travail en bois, une crédence verte, une crédence en carrelage métro, un électroménager en acier inoxydable, tomettes au sol, îlot, un sol gris et un plan de travail marron.
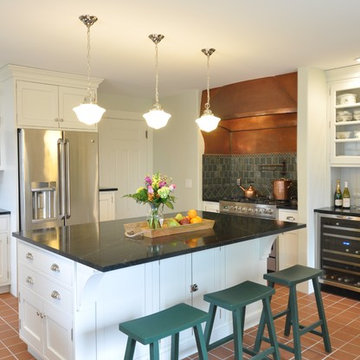
Erica M Smith CMKBD CAPS
Cette image montre une cuisine traditionnelle fermée avec un évier de ferme, un placard à porte affleurante, des portes de placard blanches, une crédence verte, une crédence en céramique, un électroménager en acier inoxydable, tomettes au sol et îlot.
Cette image montre une cuisine traditionnelle fermée avec un évier de ferme, un placard à porte affleurante, des portes de placard blanches, une crédence verte, une crédence en céramique, un électroménager en acier inoxydable, tomettes au sol et îlot.
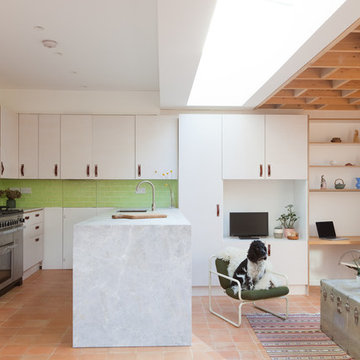
Megan Taylor
Exemple d'une cuisine ouverte parallèle sud-ouest américain de taille moyenne avec un placard à porte plane, plan de travail en marbre, une crédence verte, une crédence en céramique, tomettes au sol, îlot, un évier encastré, des portes de placard blanches, un sol orange et un plan de travail gris.
Exemple d'une cuisine ouverte parallèle sud-ouest américain de taille moyenne avec un placard à porte plane, plan de travail en marbre, une crédence verte, une crédence en céramique, tomettes au sol, îlot, un évier encastré, des portes de placard blanches, un sol orange et un plan de travail gris.
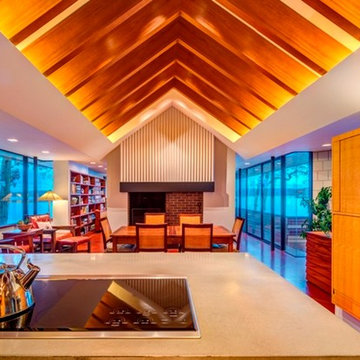
Cathedral ceilings and seamless cabinetry complement this kitchen’s river view
The low ceilings in this ’70s contemporary were a nagging issue for the 6-foot-8 homeowner. Plus, drab interiors failed to do justice to the home’s Connecticut River view.
By raising ceilings and removing non-load-bearing partitions, architect Christopher Arelt was able to create a cathedral-within-a-cathedral structure in the kitchen, dining and living area. Decorative mahogany rafters open the space’s height, introduce a warmer palette and create a welcoming framework for light.
The homeowner, a Frank Lloyd Wright fan, wanted to emulate the famed architect’s use of reddish-brown concrete floors, and the result further warmed the interior. “Concrete has a connotation of cold and industrial but can be just the opposite,” explains Arelt.
Clunky European hardware was replaced by hidden pivot hinges, and outside cabinet corners were mitered so there is no evidence of a drawer or door from any angle.
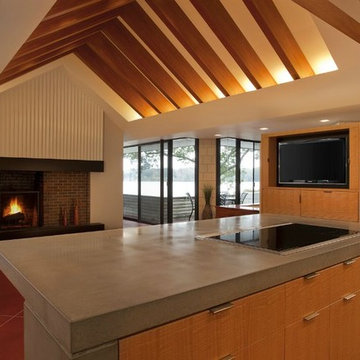
Cathedral ceilings and seamless cabinetry complement this kitchen’s river view
The low ceilings in this ’70s contemporary were a nagging issue for the 6-foot-8 homeowner. Plus, drab interiors failed to do justice to the home’s Connecticut River view.
By raising ceilings and removing non-load-bearing partitions, architect Christopher Arelt was able to create a cathedral-within-a-cathedral structure in the kitchen, dining and living area. Decorative mahogany rafters open the space’s height, introduce a warmer palette and create a welcoming framework for light.
The homeowner, a Frank Lloyd Wright fan, wanted to emulate the famed architect’s use of reddish-brown concrete floors, and the result further warmed the interior. “Concrete has a connotation of cold and industrial but can be just the opposite,” explains Arelt.
Clunky European hardware was replaced by hidden pivot hinges, and outside cabinet corners were mitered so there is no evidence of a drawer or door from any angle.
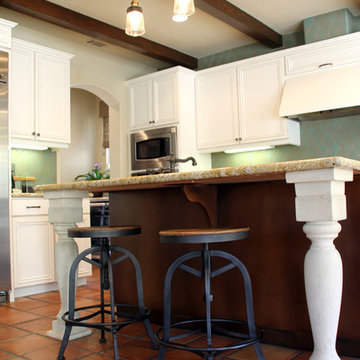
Idée de décoration pour une cuisine américaine méditerranéenne en L avec un évier encastré, un placard avec porte à panneau surélevé, des portes de placard blanches, un plan de travail en quartz modifié, une crédence verte, une crédence en céramique, un électroménager en acier inoxydable, tomettes au sol, îlot et un sol orange.
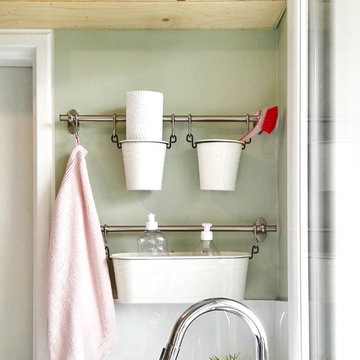
IDEA-STUDIO
Exemple d'une petite cuisine rétro en L fermée avec un évier de ferme, un placard à porte vitrée, des portes de placard blanches, un plan de travail en stratifié, une crédence verte, une crédence en carreau de ciment, un électroménager en acier inoxydable, tomettes au sol, aucun îlot et un sol rouge.
Exemple d'une petite cuisine rétro en L fermée avec un évier de ferme, un placard à porte vitrée, des portes de placard blanches, un plan de travail en stratifié, une crédence verte, une crédence en carreau de ciment, un électroménager en acier inoxydable, tomettes au sol, aucun îlot et un sol rouge.
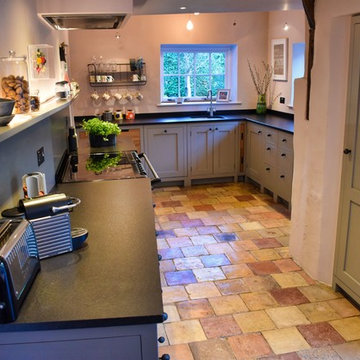
This classic In-frame kitchen is finished in a gorgeous sage green farrow and ball paint. Leather granite worktop with a Corian shelf spanning the length of the kitchen. Exquisite Handmade furniture completes this kitchen with a bi fold larder cabinet, housing Siemens appliances and an Aga. Combining oak feature drawers with painted doors gives this room a classic traditional feel.
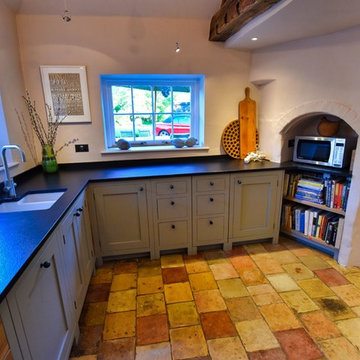
This classic In-frame kitchen is finished in a gorgeous sage green farrow and ball paint. Leather granite worktop with a Corian shelf spanning the length of the kitchen. Exquisite Handmade furniture completes this kitchen with a bi fold larder cabinet, housing Siemens appliances and an Aga. Combining oak feature drawers with painted doors gives this room a classic traditional feel.
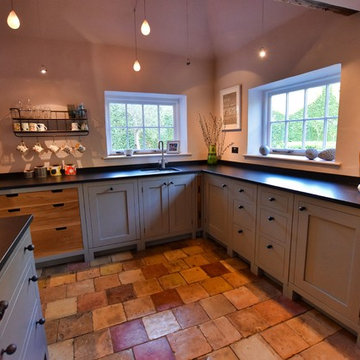
This classic In-frame kitchen is finished in a gorgeous sage green farrow and ball paint. Leather granite worktop with a Corian shelf spanning the length of the kitchen. Exquisite Handmade furniture completes this kitchen with a bi fold larder cabinet, housing Siemens appliances and an Aga. Combining oak feature drawers with painted doors gives this room a classic traditional feel.
Idées déco de cuisines avec une crédence verte et tomettes au sol
11