Idées déco de cuisines avec une crédence verte et un électroménager de couleur
Trier par :
Budget
Trier par:Populaires du jour
121 - 140 sur 253 photos
1 sur 3
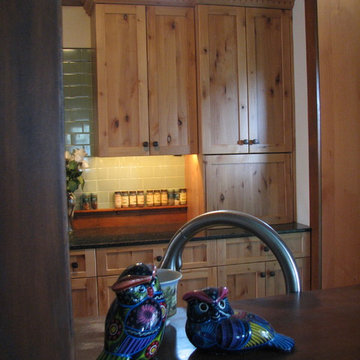
Greenwood Kitchen and Buffet. From the client, "Thanks and a big thanks for your (Lynn and Tim) work on this!"
Cette photo montre une arrière-cuisine parallèle chic en bois brun de taille moyenne avec un évier encastré, un placard à porte shaker, un plan de travail en granite, une crédence verte, une crédence en carrelage métro, un électroménager de couleur et un sol en carrelage de céramique.
Cette photo montre une arrière-cuisine parallèle chic en bois brun de taille moyenne avec un évier encastré, un placard à porte shaker, un plan de travail en granite, une crédence verte, une crédence en carrelage métro, un électroménager de couleur et un sol en carrelage de céramique.
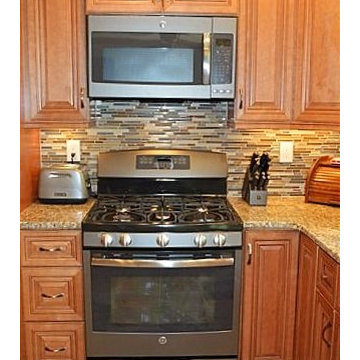
This kitchen remodel was completed for Joel & Cindy. The renovation did not change the original footprint, but the design and feel of the kitchen has been incredibly updated. The outdated, MDF plywood cabinets and laminate countertop/backsplash has been completely removed and replaced with solid wood cabinets, grantie counter tops, and a glass/slate mosaic backsplash accented by the slate flooring. Tabitha Stephens/Debra Sherwood
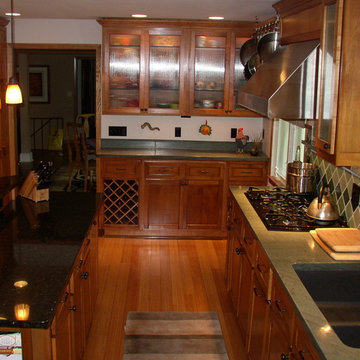
Inspiration pour une cuisine traditionnelle en L et bois brun fermée et de taille moyenne avec un évier encastré, un placard à porte shaker, une crédence verte, un électroménager de couleur, un sol en bois brun et îlot.
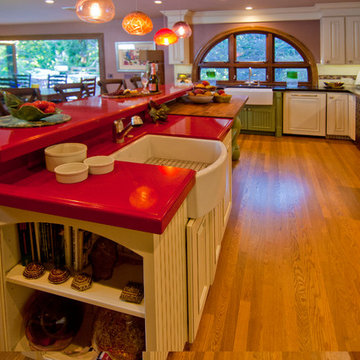
Réalisation d'une très grande cuisine tradition en U avec un évier de ferme, des portes de placard blanches, un plan de travail en quartz modifié, une crédence verte, une crédence en céramique, un électroménager de couleur, un sol en bois brun et îlot.
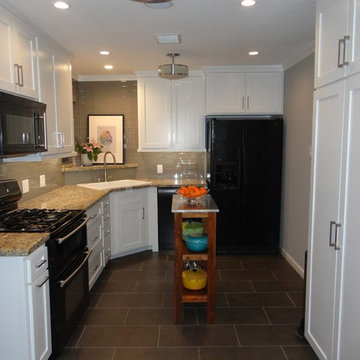
Xtreme Renovations just completed a Kitchen Renovation Project for our clients in the Garden Oaks Area. This project included re facing the existing stained raised panel Kitchen Cabinetry to Shaker Style painted Cabinetry. In addition, a large Custom built Pantry cabinet was added for additional space and functionality. New Door and Drawer faces were Custom Built with European soft closing hinges as well as full extension drawer glides that are also soft closing. This project included removing the exiting floor tile in the Kitchen as well as hardwood flooring in the Breakfast Area from a previous renovation project. The flooring was in three separate tier levels, so a concrete base was poured to provide a level surface throughout the Kitchen and Breakfast Area. New Ceramic Tile was laid on a broken joint pattern that extended into the Family Room. The existing backsplash was removed and upgraded to new Glass Tile laid in a subway pattern for an added touch of class. This project included electrical upgrades INCLUDING led Under Cabinet Lighting that added the ‘Wow Factor’ our clients desired and Xtreme Renovations is known for. Drywall repair and texturing as well as Painting the Kitchen and Breakfast area completed this transformation into a bright and soothing new Kitchen that our clients will enjoy for years to come.
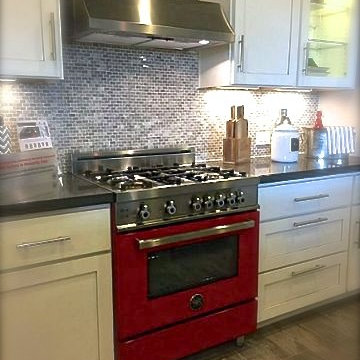
Cette image montre une cuisine américaine parallèle traditionnelle de taille moyenne avec un évier posé, un placard à porte shaker, des portes de placard blanches, un plan de travail en quartz modifié, une crédence verte, une crédence en carrelage de pierre, un électroménager de couleur, un sol en carrelage de céramique et îlot.
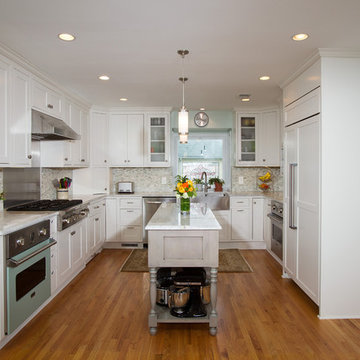
Greg Hadley Photography
Cette image montre une cuisine américaine traditionnelle en U avec un évier de ferme, un placard à porte shaker, des portes de placard blanches, un plan de travail en granite, une crédence verte, une crédence en carrelage de pierre, un électroménager de couleur, un sol en bois brun et îlot.
Cette image montre une cuisine américaine traditionnelle en U avec un évier de ferme, un placard à porte shaker, des portes de placard blanches, un plan de travail en granite, une crédence verte, une crédence en carrelage de pierre, un électroménager de couleur, un sol en bois brun et îlot.
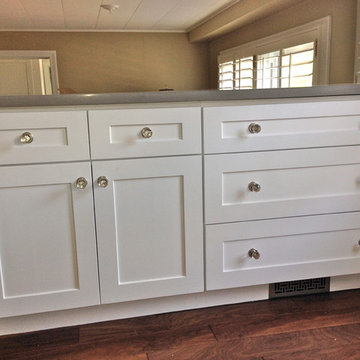
JP Federico
Idées déco pour une petite cuisine parallèle contemporaine fermée avec un évier encastré, un placard à porte shaker, des portes de placard blanches, un plan de travail en quartz modifié, une crédence verte, une crédence en carreau de verre, un électroménager de couleur, un sol en bois brun et une péninsule.
Idées déco pour une petite cuisine parallèle contemporaine fermée avec un évier encastré, un placard à porte shaker, des portes de placard blanches, un plan de travail en quartz modifié, une crédence verte, une crédence en carreau de verre, un électroménager de couleur, un sol en bois brun et une péninsule.
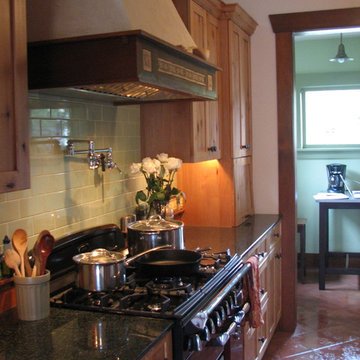
Greenwood Kitchen and Buffet. From the client, "Thanks and a big thanks for your (Lynn and Tim) work on this!"
Cette photo montre une arrière-cuisine parallèle chic en bois brun de taille moyenne avec un évier encastré, un placard à porte shaker, un plan de travail en granite, une crédence verte, une crédence en carrelage métro, un électroménager de couleur et un sol en carrelage de céramique.
Cette photo montre une arrière-cuisine parallèle chic en bois brun de taille moyenne avec un évier encastré, un placard à porte shaker, un plan de travail en granite, une crédence verte, une crédence en carrelage métro, un électroménager de couleur et un sol en carrelage de céramique.
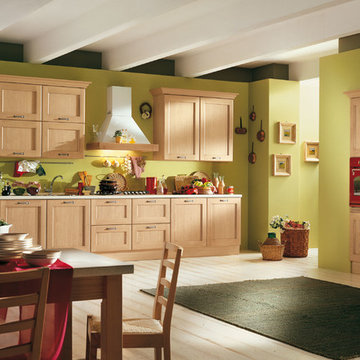
A kitchen with a traditional line, available in 4 colours: IVORY, BLUE, DARK ASH and LIGHT OAK. Characterized by versatile handles, that are well suited to classical or modern settings. Precious the Country hood with solid coloured and cone steel or white. A wide range of fitting and household appliances makes this kitchen dynamic and long lasting
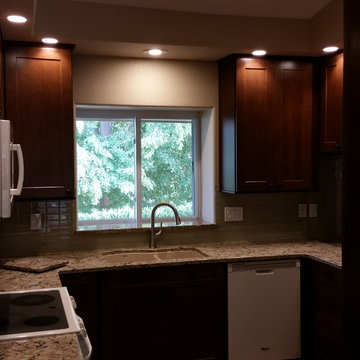
The original kitchen layout had the range located in the peninsula with a hood overhead. The previous wall cabinet units were 30"H and suspended from large soffits around the perimeter of the kitchen. The decision was made to increase cabinet storage, functionality, and just upgrade and bring current materials without clashing with the existing style of home. In doing so we removed and replaced smaller soffits over the cabinetry. As an additional feature we incorporated 4" recessed can lights into the soffits accenting the cabinetry and countertops without having the clutter of standard ceiling units.
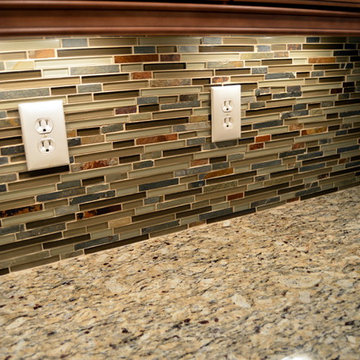
This kitchen remodel was completed for Joel & Cindy. The renovation did not change the original footprint, but the design and feel of the kitchen has been incredibly updated. The outdated, MDF plywood cabinets and laminate countertop/backsplash has been completely removed and replaced with solid wood cabinets, grantie counter tops, and a glass/slate mosaic backsplash accented by the slate flooring. Tabitha Stephens/Debra Sherwood
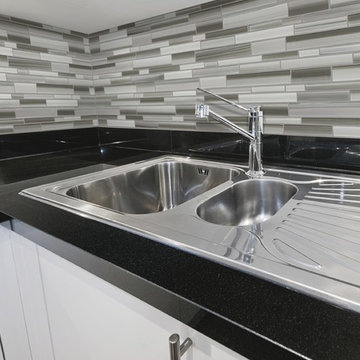
Fusion Clay Random Strip Glass Mosaics
Inspiration pour une cuisine traditionnelle en bois clair avec un évier posé, une crédence verte, une crédence en carreau de verre et un électroménager de couleur.
Inspiration pour une cuisine traditionnelle en bois clair avec un évier posé, une crédence verte, une crédence en carreau de verre et un électroménager de couleur.
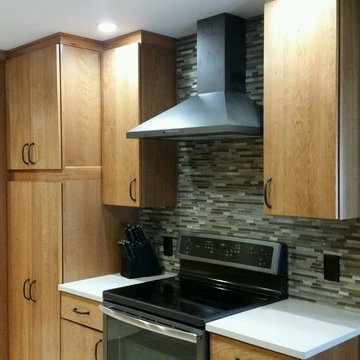
Michelle Wise
Idées déco pour une cuisine américaine parallèle classique en bois brun de taille moyenne avec un évier de ferme, un placard à porte plane, un plan de travail en quartz, une crédence verte, une crédence en carreau de verre, un électroménager de couleur, un sol en travertin et aucun îlot.
Idées déco pour une cuisine américaine parallèle classique en bois brun de taille moyenne avec un évier de ferme, un placard à porte plane, un plan de travail en quartz, une crédence verte, une crédence en carreau de verre, un électroménager de couleur, un sol en travertin et aucun îlot.
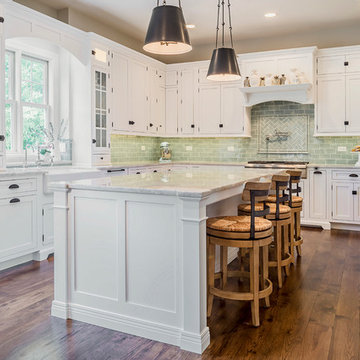
Rolfe Hokanson
Cette image montre une grande cuisine américaine traditionnelle en U avec un évier de ferme, un placard à porte vitrée, des portes de placard blanches, un plan de travail en terrazzo, une crédence verte, une crédence en carreau de verre, un électroménager de couleur, un sol en bois brun et îlot.
Cette image montre une grande cuisine américaine traditionnelle en U avec un évier de ferme, un placard à porte vitrée, des portes de placard blanches, un plan de travail en terrazzo, une crédence verte, une crédence en carreau de verre, un électroménager de couleur, un sol en bois brun et îlot.
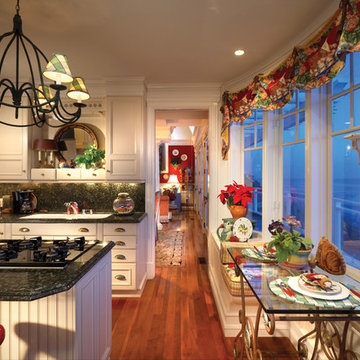
LB Photo's
Idées déco pour une cuisine classique en U fermée et de taille moyenne avec un évier 2 bacs, un placard avec porte à panneau surélevé, des portes de placard beiges, un plan de travail en granite, une crédence verte, un électroménager de couleur, un sol en bois brun et îlot.
Idées déco pour une cuisine classique en U fermée et de taille moyenne avec un évier 2 bacs, un placard avec porte à panneau surélevé, des portes de placard beiges, un plan de travail en granite, une crédence verte, un électroménager de couleur, un sol en bois brun et îlot.
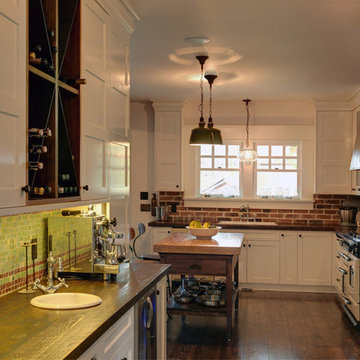
Cabinetry built and designed by: Esq Design.
Home built by: Extraodinary League Contracting
Aménagement d'une grande cuisine américaine en L avec un sol en bois brun, îlot, un évier intégré, des portes de placard blanches, un plan de travail en bois, une crédence verte, une crédence en feuille de verre et un électroménager de couleur.
Aménagement d'une grande cuisine américaine en L avec un sol en bois brun, îlot, un évier intégré, des portes de placard blanches, un plan de travail en bois, une crédence verte, une crédence en feuille de verre et un électroménager de couleur.
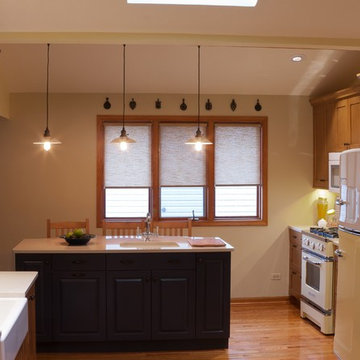
All photos by Matt Philbin.
Inspiration pour une cuisine américaine traditionnelle en L et bois brun avec un évier encastré, un placard à porte shaker, un plan de travail en quartz modifié, une crédence verte, une crédence en carreau de verre, un électroménager de couleur, un sol en bois brun, îlot et un sol marron.
Inspiration pour une cuisine américaine traditionnelle en L et bois brun avec un évier encastré, un placard à porte shaker, un plan de travail en quartz modifié, une crédence verte, une crédence en carreau de verre, un électroménager de couleur, un sol en bois brun, îlot et un sol marron.
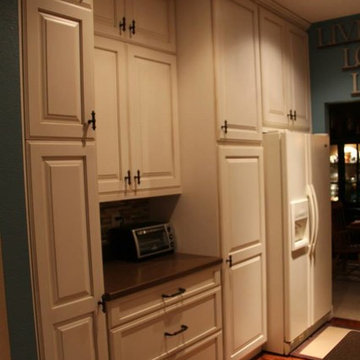
Lovingly photographed by Bonnie Telinger of Sarasota Florida
Exemple d'une cuisine américaine linéaire chic avec un évier intégré, un placard avec porte à panneau encastré, des portes de placard blanches, un plan de travail en surface solide, une crédence verte, une crédence en dalle de pierre et un électroménager de couleur.
Exemple d'une cuisine américaine linéaire chic avec un évier intégré, un placard avec porte à panneau encastré, des portes de placard blanches, un plan de travail en surface solide, une crédence verte, une crédence en dalle de pierre et un électroménager de couleur.
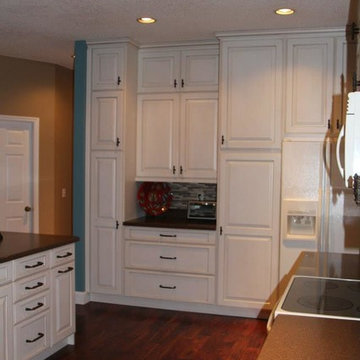
Lovingly photographed by Bonnie Telinger of Sarasota Florida
Réalisation d'une cuisine ouverte tradition en L avec un évier posé, un placard à porte plane, des portes de placard blanches, un plan de travail en verre recyclé, une crédence verte, une crédence en carreau de verre et un électroménager de couleur.
Réalisation d'une cuisine ouverte tradition en L avec un évier posé, un placard à porte plane, des portes de placard blanches, un plan de travail en verre recyclé, une crédence verte, une crédence en carreau de verre et un électroménager de couleur.
Idées déco de cuisines avec une crédence verte et un électroménager de couleur
7