Idées déco de cuisines avec une crédence verte et un plan de travail gris
Trier par :
Budget
Trier par:Populaires du jour
1 - 20 sur 1 555 photos
1 sur 3

Exemple d'une cuisine ouverte tendance en U et bois clair de taille moyenne avec un évier encastré, une crédence verte, un sol gris, un plan de travail gris, un placard à porte affleurante, plan de travail carrelé, une crédence en carreau de ciment, un électroménager noir, un sol en carrelage de céramique et îlot.
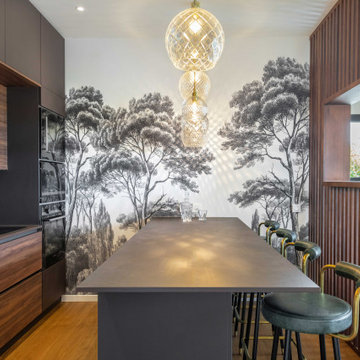
Aménagement d'une cuisine parallèle contemporaine en bois foncé avec un placard à porte plane, une crédence verte, un électroménager noir, un sol en bois brun, une péninsule, un sol marron, un plan de travail gris et un plafond en papier peint.

Alyssa Lee Photography
Idée de décoration pour une grande cuisine tradition en L avec des portes de placard blanches, une crédence en céramique, îlot, un placard avec porte à panneau encastré, une crédence verte, un électroménager en acier inoxydable, parquet clair, un sol beige, un plan de travail gris et fenêtre au-dessus de l'évier.
Idée de décoration pour une grande cuisine tradition en L avec des portes de placard blanches, une crédence en céramique, îlot, un placard avec porte à panneau encastré, une crédence verte, un électroménager en acier inoxydable, parquet clair, un sol beige, un plan de travail gris et fenêtre au-dessus de l'évier.

Chef's kitchen with white perimeter recessed panel cabinetry. In contrast, the island and refrigerator cabinets are a dark lager color. All cabinetry is by Brookhaven.
Kitchen back splash is 3x6 Manhattan Field tile in #1227 Peacock with 4.25x4.25 bullnose in the same color. Niche is 4.25" square Cordoba Plain Fancy fIeld tile in #1227 Peacock with fluid crackle finish and 3.12 square Turkistan Floral Fancy Field tile with 2.25x6 medium chair rail border. Design by Janet McCann.
Photo by Mike Kaskel.

Aménagement d'une grande cuisine américaine parallèle rétro avec un évier intégré, des portes de placard bleues, un plan de travail en quartz, une crédence verte, une crédence en céramique, un électroménager en acier inoxydable, parquet clair, îlot, un sol beige et un plan de travail gris.

Inspiration pour une grande cuisine américaine traditionnelle en U avec un évier posé, un placard à porte shaker, des portes de placard blanches, un plan de travail en quartz, une crédence verte, une crédence en carreau de porcelaine, un électroménager en acier inoxydable, un sol en bois brun, îlot, un sol marron et un plan de travail gris.
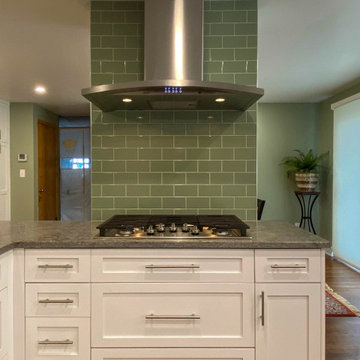
Island with sage green subway tile full height backsplash, offers a dramatic backdrop for the stainless steel cooktop and hood. Large, deep drawers provide storage for pots and pans.

Stacy Zarin-Goldberg
Idée de décoration pour une cuisine ouverte linéaire et encastrable craftsman de taille moyenne avec un évier encastré, un placard avec porte à panneau encastré, des portes de placards vertess, un plan de travail en quartz modifié, une crédence verte, une crédence en carreau de verre, un sol en bois brun, îlot, un sol marron et un plan de travail gris.
Idée de décoration pour une cuisine ouverte linéaire et encastrable craftsman de taille moyenne avec un évier encastré, un placard avec porte à panneau encastré, des portes de placards vertess, un plan de travail en quartz modifié, une crédence verte, une crédence en carreau de verre, un sol en bois brun, îlot, un sol marron et un plan de travail gris.

Dave M. Davis
Cette photo montre une grande cuisine américaine chic en U et bois brun avec un placard à porte shaker, une crédence verte, un électroménager en acier inoxydable, un évier 1 bac, un plan de travail en granite, une crédence en mosaïque, un sol en carrelage de porcelaine, îlot, un sol gris et un plan de travail gris.
Cette photo montre une grande cuisine américaine chic en U et bois brun avec un placard à porte shaker, une crédence verte, un électroménager en acier inoxydable, un évier 1 bac, un plan de travail en granite, une crédence en mosaïque, un sol en carrelage de porcelaine, îlot, un sol gris et un plan de travail gris.

Kitchen remodel, apartment renovation,
35 m2 | Berlin | Friedrichshain | 2020
Scope of work:
Conception Planning, Furniture Design, Budgeting, Detailed Planning, Sourcing, Contractors Evaluation, Site Supervision
ulia and Mathieu are a couple who have lived in Berlin-Friedrichshain for several years. Although they loved their apartment, they were never satisfied with their kitchen and dining area. Although the space was large, it felt cramped. There were many doorways and it was difficult to make it functional. Plus, there just wasn't enough counter space, and it was difficult to find enough room for all of their kitchen utensils. Julia and Mathieu are two wonderful people who radiated warmth and welcome but the gloomy kitchen did not do justice to their personalities. That is why they reached out to me, hoping that an architect would help them better plan their apartment remodel.

The Palladiana flooring, with its patchwork of uniquely crafted marble offcuts, honours the mansion's many past incarnations while grounding its latest addition as a destination to pause and linger.

Küche mit Panoramafenster (Fotograf: Marcus Ebener, Berlin)
Cette image montre une cuisine ouverte linéaire minimaliste de taille moyenne avec un évier 2 bacs, un placard à porte plane, des portes de placard blanches, un plan de travail en stratifié, une crédence verte, une crédence en carreau de verre, un électroménager en acier inoxydable, un sol en bois brun, îlot, un sol marron, un plan de travail gris et un plafond voûté.
Cette image montre une cuisine ouverte linéaire minimaliste de taille moyenne avec un évier 2 bacs, un placard à porte plane, des portes de placard blanches, un plan de travail en stratifié, une crédence verte, une crédence en carreau de verre, un électroménager en acier inoxydable, un sol en bois brun, îlot, un sol marron, un plan de travail gris et un plafond voûté.

Phase 2 of our Modern Cottage project was the complete renovation of a small, impractical kitchen and dining nook. The client asked for a fresh, bright kitchen with natural light, a pop of color, and clean modern lines. The resulting kitchen features all of the above and incorporates fun details such as a scallop tile backsplash behind the range and artisan touches such as a custom walnut island and floating shelves; a custom metal range hood and hand-made lighting. This kitchen is all that the client asked for and more!
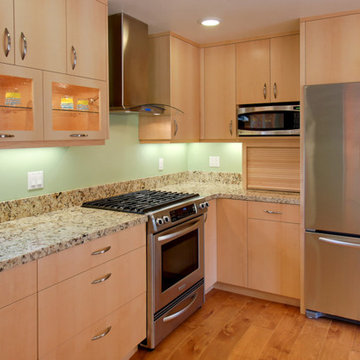
Exemple d'une cuisine tendance en U et bois clair de taille moyenne avec un évier encastré, un placard à porte plane, un plan de travail en granite, une crédence verte, un électroménager en acier inoxydable, parquet clair, îlot, un sol beige et un plan de travail gris.
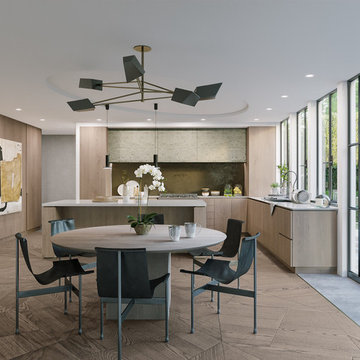
A modern kitchen featuring art by William McClure, White Oak cabinetry, Brass Backsplash, Steel windows and Minimalist furnishings. Additional storage is provided by a full height wall of white oak front cabinetry.
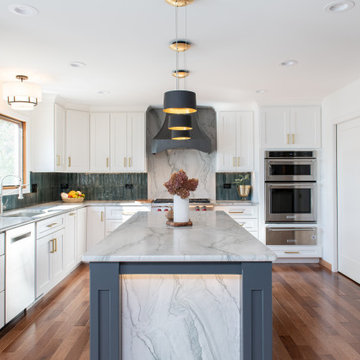
Réalisation d'une grande cuisine américaine tradition en U avec un évier posé, un placard à porte shaker, des portes de placard blanches, un plan de travail en quartz, une crédence verte, une crédence en carreau de porcelaine, un électroménager en acier inoxydable, un sol en bois brun, îlot, un sol marron et un plan de travail gris.

Idée de décoration pour une cuisine parallèle bohème fermée et de taille moyenne avec un évier encastré, un placard avec porte à panneau encastré, des portes de placard blanches, un plan de travail en quartz modifié, une crédence verte, une crédence en céramique, un électroménager en acier inoxydable, un sol en bois brun, aucun îlot et un plan de travail gris.
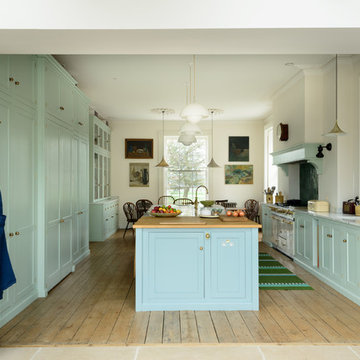
Idées déco pour une très grande cuisine américaine parallèle classique avec un évier de ferme, un placard à porte shaker, des portes de placard turquoises, une crédence verte, un électroménager blanc, îlot et un plan de travail gris.
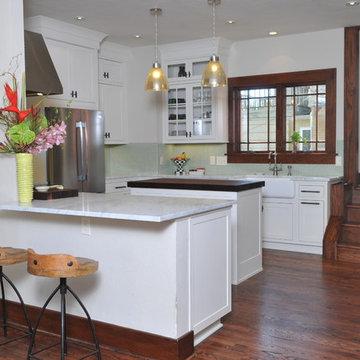
Modern farmhouse kitchen in historic Mesta Park, Oklahoma City.
Photography: Michael Downes
Cabinets Supplied by: Showplace Wood Products
Cette photo montre une cuisine américaine craftsman en U de taille moyenne avec un évier de ferme, un placard à porte shaker, des portes de placard blanches, une crédence verte, une crédence en céramique, un électroménager en acier inoxydable, îlot, parquet foncé, plan de travail en marbre, un sol marron et un plan de travail gris.
Cette photo montre une cuisine américaine craftsman en U de taille moyenne avec un évier de ferme, un placard à porte shaker, des portes de placard blanches, une crédence verte, une crédence en céramique, un électroménager en acier inoxydable, îlot, parquet foncé, plan de travail en marbre, un sol marron et un plan de travail gris.

scenic view kitchen
Aménagement d'une très grande cuisine américaine craftsman en L avec un évier 1 bac, un placard à porte shaker, des portes de placard grises, un plan de travail en granite, une crédence verte, une crédence en céramique, un électroménager en acier inoxydable, parquet clair, îlot, un sol marron, un plan de travail gris et un plafond décaissé.
Aménagement d'une très grande cuisine américaine craftsman en L avec un évier 1 bac, un placard à porte shaker, des portes de placard grises, un plan de travail en granite, une crédence verte, une crédence en céramique, un électroménager en acier inoxydable, parquet clair, îlot, un sol marron, un plan de travail gris et un plafond décaissé.
Idées déco de cuisines avec une crédence verte et un plan de travail gris
1