Idées déco de cuisines avec une crédence verte et un sol blanc
Trier par :
Budget
Trier par:Populaires du jour
161 - 180 sur 386 photos
1 sur 3
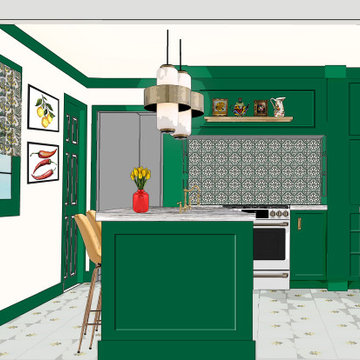
Aménagement d'une petite arrière-cuisine éclectique avec un évier encastré, un placard à porte plane, des portes de placards vertess, un plan de travail en quartz, une crédence verte, une crédence en céramique, un électroménager blanc, carreaux de ciment au sol, îlot, un sol blanc et un plan de travail blanc.
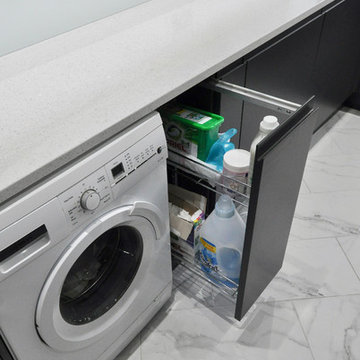
Matt dark grey handleless kitchen
Pullout cupboard
Cette image montre une cuisine design en U fermée et de taille moyenne avec un évier intégré, un placard à porte plane, des portes de placard grises, un plan de travail en quartz, une crédence verte, un électroménager noir, un sol en carrelage de porcelaine, aucun îlot, un sol blanc, un plan de travail blanc et machine à laver.
Cette image montre une cuisine design en U fermée et de taille moyenne avec un évier intégré, un placard à porte plane, des portes de placard grises, un plan de travail en quartz, une crédence verte, un électroménager noir, un sol en carrelage de porcelaine, aucun îlot, un sol blanc, un plan de travail blanc et machine à laver.
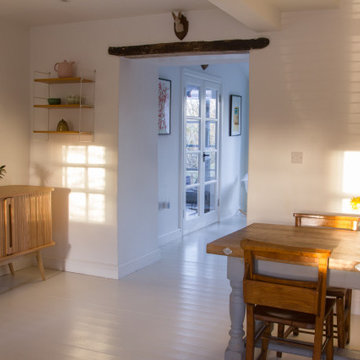
Tradition yet eclectic kitchen are in a converted stable yard property
Exemple d'une cuisine américaine encastrable éclectique en U de taille moyenne avec un évier de ferme, un placard à porte shaker, des portes de placards vertess, un plan de travail en bois, une crédence verte, une crédence en céramique, un sol en bois brun, aucun îlot et un sol blanc.
Exemple d'une cuisine américaine encastrable éclectique en U de taille moyenne avec un évier de ferme, un placard à porte shaker, des portes de placards vertess, un plan de travail en bois, une crédence verte, une crédence en céramique, un sol en bois brun, aucun îlot et un sol blanc.
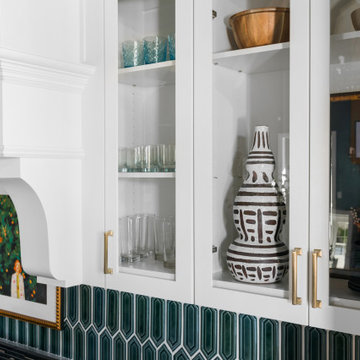
https://www.tiffanybrooksinteriors.com
Inquire About Our Design Services
https://www.tiffanybrooksinteriors.com Inquire About Our Design Services. Space designed by Tiffany Brooks.
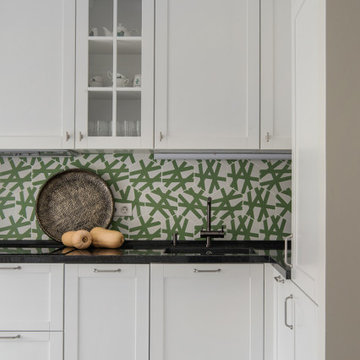
Aménagement d'une cuisine américaine éclectique en L de taille moyenne avec un évier intégré, un placard avec porte à panneau surélevé, des portes de placard blanches, un plan de travail en surface solide, une crédence verte, une crédence en carreau de ciment, un électroménager en acier inoxydable, un sol en carrelage de porcelaine, aucun îlot, un sol blanc et plan de travail noir.
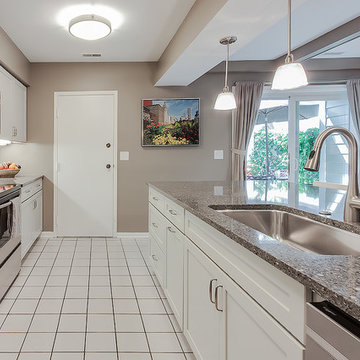
Aménagement d'une cuisine américaine linéaire classique de taille moyenne avec un placard à porte shaker, des portes de placard grises, un plan de travail en quartz modifié, une crédence verte, une crédence en carrelage métro, un électroménager en acier inoxydable, un sol en carrelage de céramique, îlot, un sol blanc et un plan de travail gris.
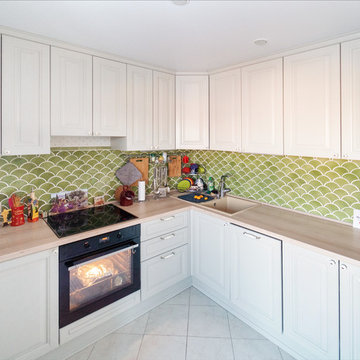
Как известно - всё решают детали. Вот и в интерьере московской кухни оливковый кухонный фартук стал красивой доминантой, определяющий характер всего интерьера. Хозяйка Мария мечтала о керамическом фартуке ручной работы и её мечта сбылась. В проекте использовалась плитка из коллекции "Веер" в прозрачной глазури PGL-25.
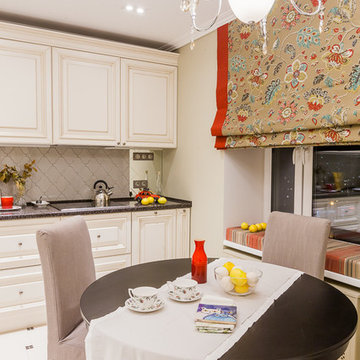
Ольга Николаева
Cette photo montre une cuisine américaine chic en L de taille moyenne avec un évier encastré, un placard avec porte à panneau surélevé, des portes de placard blanches, un plan de travail en surface solide, une crédence verte, une crédence miroir, un électroménager en acier inoxydable, un sol en carrelage de porcelaine, aucun îlot et un sol blanc.
Cette photo montre une cuisine américaine chic en L de taille moyenne avec un évier encastré, un placard avec porte à panneau surélevé, des portes de placard blanches, un plan de travail en surface solide, une crédence verte, une crédence miroir, un électroménager en acier inoxydable, un sol en carrelage de porcelaine, aucun îlot et un sol blanc.
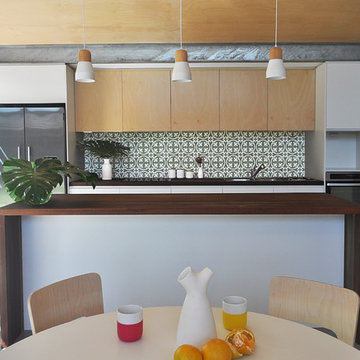
kitchen
The existing timber floors from the former dining room which became the new bathroom, were recycled and re-used to make the timber benchtops.
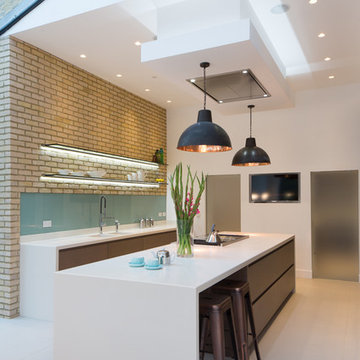
Working with interior designer Hilary Scott, Mowlem & Co has created a stylish and sympathetic bespoke kitchen for a fascinating renovation and extension project. The impressive Victorian detached house has ‘an interesting planning history’ according to Hilary. Previously it had been bedsit accommodation with 27 units but in recent years it had become derelict and neglected, until was bought by a premiere league footballer with a view to restoring it to its former glory as a family home. Situated near the Botanic Gardens in Kew and in a conservation area, there was a significant investment and considerable planning negotiation to get it returned to a single dwelling. Hilary had worked closely with the client on previous projects and had their couple’s full trust to come up with a scheme that matched their tastes and needs. Many original features were restored or replaced to remain in keeping with the architecture, for example marble and cast iron fireplaces, panelling, cornices and architraves which were considered a key fabric of the building. The most contemporary element of the renovation is the striking double height glass extension to the rear in which the kitchen and living area are positioned. The room has wonderful views out to the garden is ideal both for family life and entertaining. The extension design involved an architect for the original plans and another to project-manage the build. Then Mowlem & Co were brought in because Hilary has worked with them for many years and says they were the natural choice to achieve the high quality of finish and bespoke joinery that was required. “They have done an amazing job,” says Hilary, “the design has certain quirky touches and an individual feel that you can only get with bespoke. All the timber has traditionally made dovetail joints and other handcrafted details. This is typical of Mowlem & Co’s work …they have a fantastic team and Julia Brown, who managed this project, is a great kitchen designer.” The kitchen has been conceived to match the contemporary feel of the new extension while also having a classic feel in terms of the finishes, such as the stained oak and exposed brickwork. The furniture has been made to bespoke proportions to match the scale of the double height extension, so that it fits the architecture. The look is clean and linear in feel and the design features specially created elements such as extra wide drawers and customised storage, and a separate walk-in pantry (plus a separate utility room in the basement). The furniture has been made in flat veneered stained oak and the seamless worktops are in Corian. Cooking appliances are by Wolf and refrigeration is by Sub-Zero. The exposed brick wall of the kitchen matches the external finishes of the brickwork of the house which can be seen through the glass extension. To harmonise, a thick glass shelf has been added, masterminded by Gary Craig of Architectural Metalworkers. This is supported by a cantilevered steel frame, so while it may look deceptively light and subtle, “a serious amount of engineering has gone into it,” according to Hilary. Mowlem & Co also created further bespoke furnishings and installations, for a dressing room plus bathrooms and cloakrooms in other parts of the house. The complexity of the project to restore the entire house took over a year to finish. As the client was transferred to another team before the renovation was complete, the property is now on the market for £9 million.
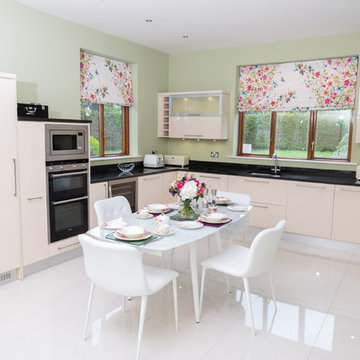
Zak Milofsky
Exemple d'une cuisine américaine tendance en U de taille moyenne avec une crédence verte, un électroménager en acier inoxydable, aucun îlot, un sol blanc, plan de travail noir, un évier encastré et un placard à porte plane.
Exemple d'une cuisine américaine tendance en U de taille moyenne avec une crédence verte, un électroménager en acier inoxydable, aucun îlot, un sol blanc, plan de travail noir, un évier encastré et un placard à porte plane.
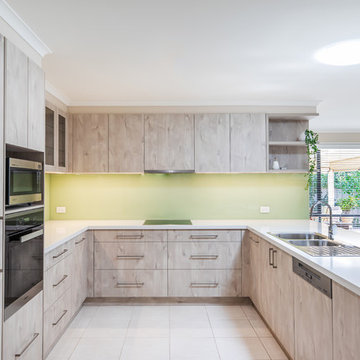
Photography: Art Department Creative
Cette photo montre une arrière-cuisine moderne en U et bois clair de taille moyenne avec un évier 2 bacs, un placard à porte plane, un plan de travail en quartz modifié, une crédence verte, une crédence en feuille de verre, un électroménager en acier inoxydable, un sol en carrelage de porcelaine, une péninsule, un sol blanc et un plan de travail blanc.
Cette photo montre une arrière-cuisine moderne en U et bois clair de taille moyenne avec un évier 2 bacs, un placard à porte plane, un plan de travail en quartz modifié, une crédence verte, une crédence en feuille de verre, un électroménager en acier inoxydable, un sol en carrelage de porcelaine, une péninsule, un sol blanc et un plan de travail blanc.
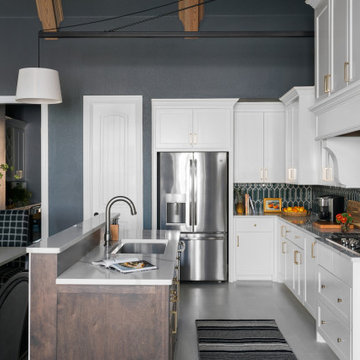
https://www.tiffanybrooksinteriors.com
Inquire About Our Design Services
https://www.tiffanybrooksinteriors.com Inquire About Our Design Services. Space designed by Tiffany Brooks.
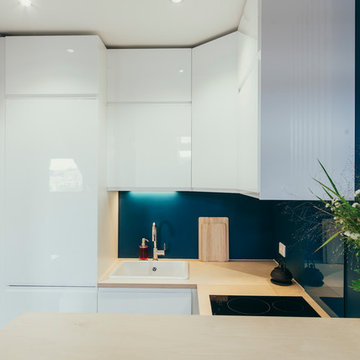
Photo : Genaro Bardy
Aménagement d'une petite cuisine ouverte scandinave en U avec un évier 1 bac, un plan de travail en bois, une crédence verte, un électroménager noir, un sol en carrelage de céramique et un sol blanc.
Aménagement d'une petite cuisine ouverte scandinave en U avec un évier 1 bac, un plan de travail en bois, une crédence verte, un électroménager noir, un sol en carrelage de céramique et un sol blanc.
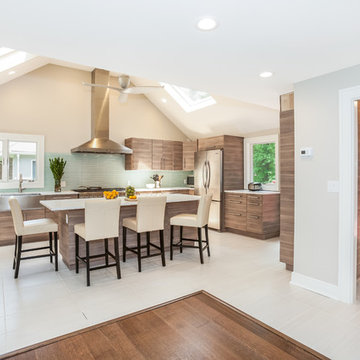
Short Hills, NJ kitchen remodel opened dining room to kitchen and side entry; created more direct access to back deck. The existing vaulted ceiling with skylights was accentuated by the full height stainless hood vent and ceiling fan. The remodel also included a first floor laundry and pantry (to the right of the photo) with an additional door to the deck. Photo by In House Photography.
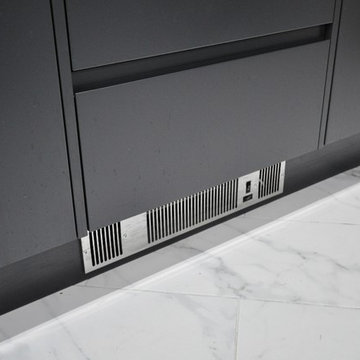
Matt dark grey handleless kitchen with a plinth heater taht runs of the central heating
Exemple d'une cuisine tendance en U fermée et de taille moyenne avec un évier intégré, un placard à porte plane, des portes de placard grises, un plan de travail en quartz, une crédence verte, un électroménager noir, un sol en carrelage de porcelaine, aucun îlot, un sol blanc et un plan de travail blanc.
Exemple d'une cuisine tendance en U fermée et de taille moyenne avec un évier intégré, un placard à porte plane, des portes de placard grises, un plan de travail en quartz, une crédence verte, un électroménager noir, un sol en carrelage de porcelaine, aucun îlot, un sol blanc et un plan de travail blanc.
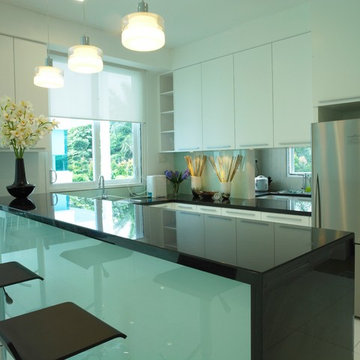
Modern Luxury Private Villa Interior Design. Call or Whatsapp at 0973539727. email: info@lucainteriordesign.com
Aménagement d'une cuisine américaine moderne en U de taille moyenne avec un évier 1 bac, un placard à porte plane, des portes de placard blanches, un plan de travail en quartz, une crédence verte, une crédence en feuille de verre, un électroménager en acier inoxydable, un sol en marbre, îlot, un sol blanc et plan de travail noir.
Aménagement d'une cuisine américaine moderne en U de taille moyenne avec un évier 1 bac, un placard à porte plane, des portes de placard blanches, un plan de travail en quartz, une crédence verte, une crédence en feuille de verre, un électroménager en acier inoxydable, un sol en marbre, îlot, un sol blanc et plan de travail noir.
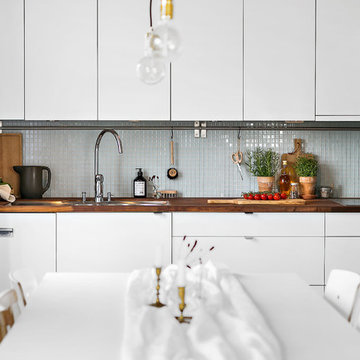
Jujje Eriksson/Esoft
Idée de décoration pour une cuisine américaine linéaire nordique de taille moyenne avec un évier 1 bac, un placard à porte plane, des portes de placard blanches, un plan de travail en bois, une crédence verte, une crédence en carreau de verre, un électroménager blanc, un sol en carrelage de céramique, aucun îlot, un sol blanc et un plan de travail marron.
Idée de décoration pour une cuisine américaine linéaire nordique de taille moyenne avec un évier 1 bac, un placard à porte plane, des portes de placard blanches, un plan de travail en bois, une crédence verte, une crédence en carreau de verre, un électroménager blanc, un sol en carrelage de céramique, aucun îlot, un sol blanc et un plan de travail marron.
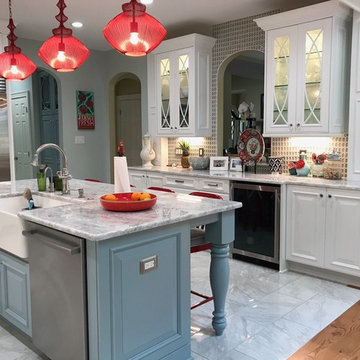
Aménagement d'une cuisine romantique avec un évier de ferme, un placard avec porte à panneau surélevé, des portes de placards vertess, plan de travail en marbre, une crédence verte, une crédence en carreau de verre, un électroménager en acier inoxydable, un sol en carrelage de céramique, îlot et un sol blanc.
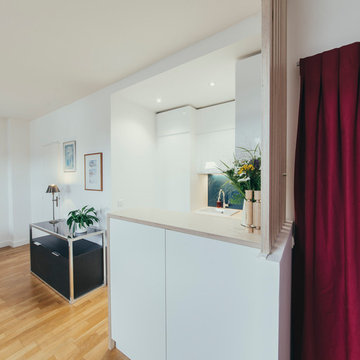
Photo : Genaro Bardy
Cette photo montre une petite cuisine ouverte scandinave en U avec un évier 1 bac, un plan de travail en bois, une crédence verte, un électroménager noir, un sol en carrelage de céramique et un sol blanc.
Cette photo montre une petite cuisine ouverte scandinave en U avec un évier 1 bac, un plan de travail en bois, une crédence verte, un électroménager noir, un sol en carrelage de céramique et un sol blanc.
Idées déco de cuisines avec une crédence verte et un sol blanc
9