Idées déco de cuisines avec une crédence verte et un sol en ardoise
Trier par :
Budget
Trier par:Populaires du jour
161 - 180 sur 288 photos
1 sur 3
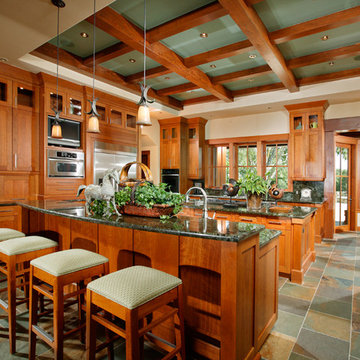
500 exposed Doug Fir timbers and approx. 120 Doug Fir windows.
Roofing comprised of stone slate and handmade copper tiles and panels.
Siding comprised of Old Growth Clear heart vertical grain board on board, hand split redwood shakes and 500 tons of large river rock stone.
Oversized see-thru masonry fireplace with custom iron/glass doors.
Home automation, Lighting control system, and fire sprinklers.
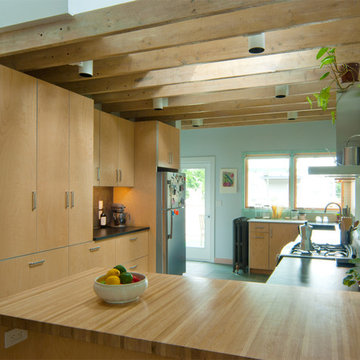
Kitchen in the owner's unit of a multi-family house renovation in Belmont, Massachusetts. Light filters down from a skylight above the exposed beams of the kitchen. This space above the beams rises up to another skylight at the peak of the roof which can be opened to induce natural airflow throughout the house. Because of an intentionally designed passive ventilation system, in which the form of the interior is shaped around air flow, the home can be comfortably ventilated with cool night air and does not require air conditioning.
Photo by Reverse Architecture
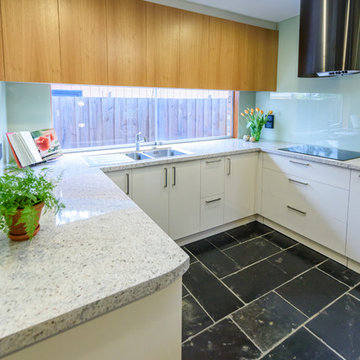
V Style + Imagery
Cette image montre une cuisine ouverte design en U et bois brun de taille moyenne avec un évier 2 bacs, un placard à porte plane, un plan de travail en stratifié, une crédence verte, une crédence en feuille de verre, un électroménager en acier inoxydable, un sol en ardoise et îlot.
Cette image montre une cuisine ouverte design en U et bois brun de taille moyenne avec un évier 2 bacs, un placard à porte plane, un plan de travail en stratifié, une crédence verte, une crédence en feuille de verre, un électroménager en acier inoxydable, un sol en ardoise et îlot.
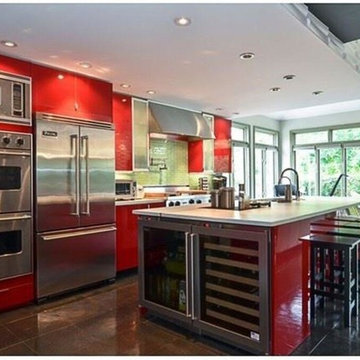
Cette image montre une cuisine ouverte design en L de taille moyenne avec un évier encastré, un placard à porte plane, des portes de placard rouges, un plan de travail en béton, une crédence verte, une crédence en carreau de verre, un électroménager en acier inoxydable, un sol en ardoise, îlot et un sol multicolore.
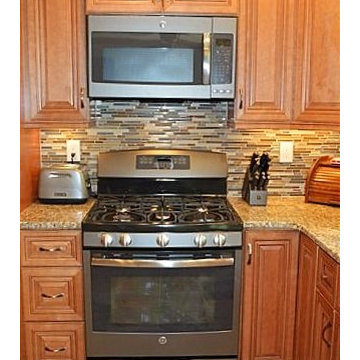
This kitchen remodel was completed for Joel & Cindy. The renovation did not change the original footprint, but the design and feel of the kitchen has been incredibly updated. The outdated, MDF plywood cabinets and laminate countertop/backsplash has been completely removed and replaced with solid wood cabinets, grantie counter tops, and a glass/slate mosaic backsplash accented by the slate flooring. Tabitha Stephens/Debra Sherwood
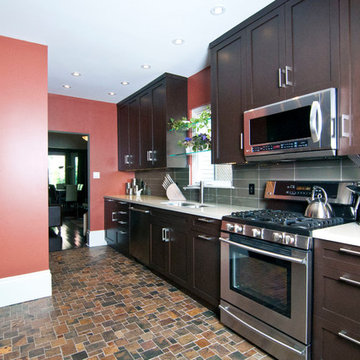
Inspiration pour une cuisine design en L et bois foncé fermée et de taille moyenne avec un évier 2 bacs, un placard à porte plane, un plan de travail en quartz modifié, une crédence verte, une crédence en carreau de verre, un électroménager en acier inoxydable, un sol en ardoise et aucun îlot.
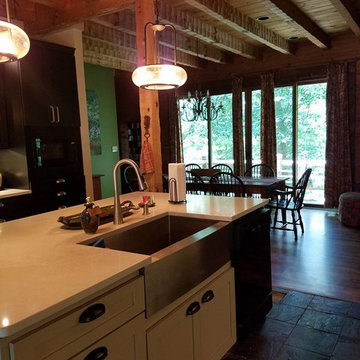
Cette photo montre une cuisine nature fermée et de taille moyenne avec un évier de ferme, un placard à porte shaker, des portes de placard beiges, un plan de travail en quartz, une crédence verte, une crédence en carreau de verre, un électroménager en acier inoxydable, un sol en ardoise et îlot.
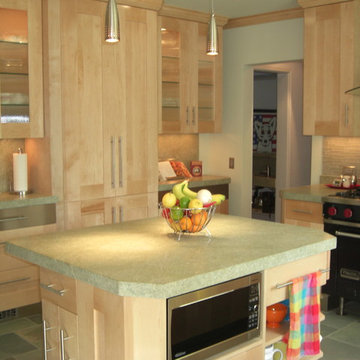
Idées déco pour une cuisine contemporaine en bois clair de taille moyenne avec un placard avec porte à panneau encastré, une crédence verte, un sol en ardoise, îlot, un plan de travail en granite, une crédence en carreau de verre et un électroménager en acier inoxydable.
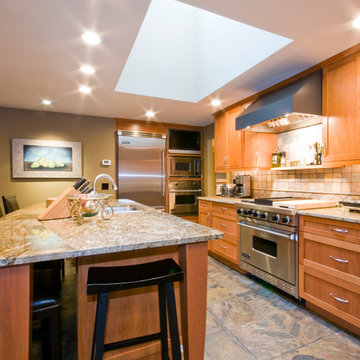
Réalisation d'une grande cuisine ouverte craftsman en U et bois clair avec un évier encastré, un placard à porte shaker, un plan de travail en granite, une crédence verte, une crédence en carrelage de pierre, un électroménager en acier inoxydable, un sol en ardoise et îlot.
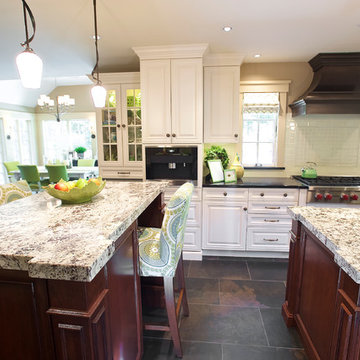
Cette image montre une cuisine américaine traditionnelle en bois brun avec un plan de travail en granite, une crédence verte, un sol en ardoise, 2 îlots, un placard avec porte à panneau surélevé, une crédence en carreau de verre et un électroménager en acier inoxydable.
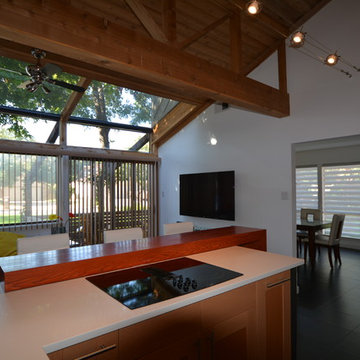
Réalisation d'une cuisine américaine design en L et bois brun de taille moyenne avec un évier 2 bacs, un placard à porte shaker, un plan de travail en quartz modifié, une crédence verte, une crédence en céramique, un électroménager en acier inoxydable, un sol en ardoise et une péninsule.
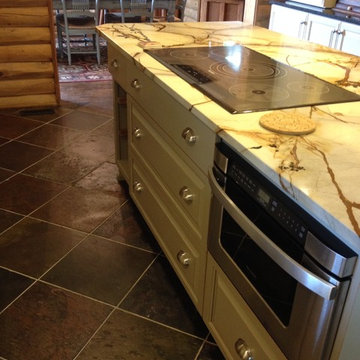
Quartzite and Granite Tops Slate Floor With Stone / Glass Backsplash
Inspiration pour une cuisine avec un plan de travail en quartz, une crédence verte, une crédence en carrelage de pierre et un sol en ardoise.
Inspiration pour une cuisine avec un plan de travail en quartz, une crédence verte, une crédence en carrelage de pierre et un sol en ardoise.
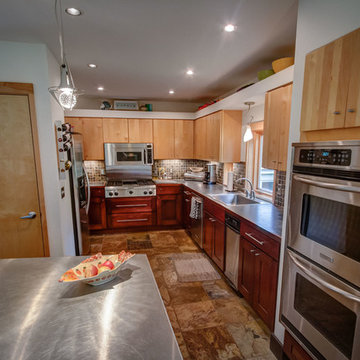
Mix of cherry base cabinets and birch upper cabinets. Countertops are stainless steel and linoleum.
Inspiration pour une cuisine ouverte design en L de taille moyenne avec un évier posé, un plan de travail en inox, une crédence verte, une crédence en carrelage de pierre, un électroménager en acier inoxydable, un sol en ardoise et îlot.
Inspiration pour une cuisine ouverte design en L de taille moyenne avec un évier posé, un plan de travail en inox, une crédence verte, une crédence en carrelage de pierre, un électroménager en acier inoxydable, un sol en ardoise et îlot.
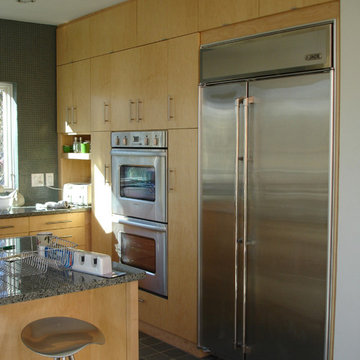
Photo: William Dohe
Aménagement d'une cuisine américaine moderne en L et bois clair de taille moyenne avec un évier encastré, un placard à porte plane, un plan de travail en granite, une crédence verte, une crédence en carreau de verre, un électroménager en acier inoxydable, un sol en ardoise et îlot.
Aménagement d'une cuisine américaine moderne en L et bois clair de taille moyenne avec un évier encastré, un placard à porte plane, un plan de travail en granite, une crédence verte, une crédence en carreau de verre, un électroménager en acier inoxydable, un sol en ardoise et îlot.
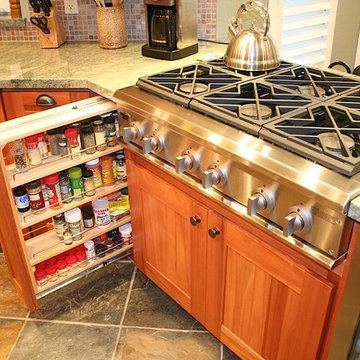
Guest Bath, Shower Only, Travertine Shower Walls, Furniture Style Vanity, Decorative Mirror, Showplace Wood Cabinet, Showplace Cherry Cabinet, Granite Countertop, Travertine Backsplash, Green Walls, Sconce Lighting, Travertine Floor, Kohler toilet
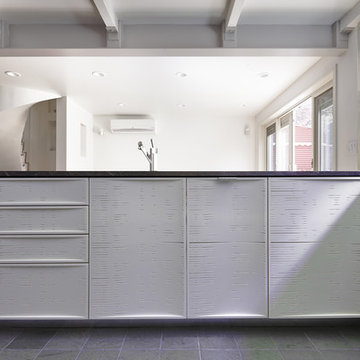
Detail of custom cnc-milled cabinet fronts. the curved panels are etched with parallel tiger stripes and finished in a high gloss varnish. The base kick is mirrored chrome. In the background is the living room with spiral stair.
Photo copyright Timothy Bell
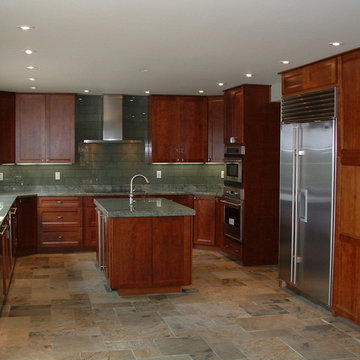
Beautiful Cherry Cabinets, Warm Slate Floors with sea-foam green Countertops and Green glass Backsplash really makes this kitchen one of a kind. Includes Subzero Fridge, 2 Built in Wine coolers, 2 Dishwashers and 2 sinks…What else could you ask for.
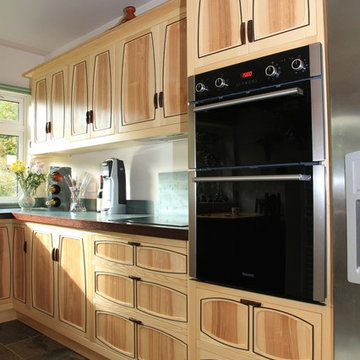
How to make good use of a relatively small space. Arts & Crafts kitchen and brake fronted cabinet. Solid white ash with olive ash panels and wenge beading and handles. The slate for the splash boards and work tops is from Threlkeld quarry in the Lake District.
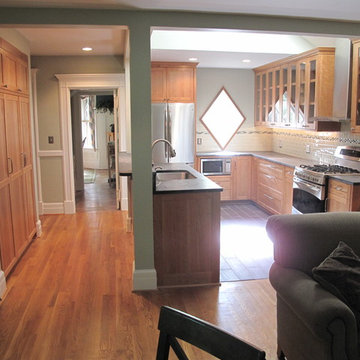
Exemple d'une cuisine en L et bois brun fermée et de taille moyenne avec un évier encastré, un placard à porte vitrée, un plan de travail en stéatite, une crédence verte, une crédence en carreau de verre, un électroménager en acier inoxydable, un sol en ardoise et îlot.
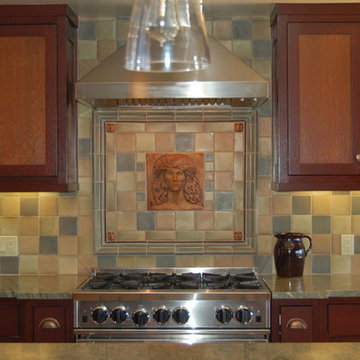
Leslie Keefe
Réalisation d'une grande cuisine américaine linéaire craftsman en bois brun avec un évier encastré, un placard à porte shaker, un plan de travail en granite, une crédence verte, une crédence en céramique, un électroménager en acier inoxydable, un sol en ardoise et îlot.
Réalisation d'une grande cuisine américaine linéaire craftsman en bois brun avec un évier encastré, un placard à porte shaker, un plan de travail en granite, une crédence verte, une crédence en céramique, un électroménager en acier inoxydable, un sol en ardoise et îlot.
Idées déco de cuisines avec une crédence verte et un sol en ardoise
9