Cuisine
Trier par :
Budget
Trier par:Populaires du jour
61 - 80 sur 176 photos
1 sur 3
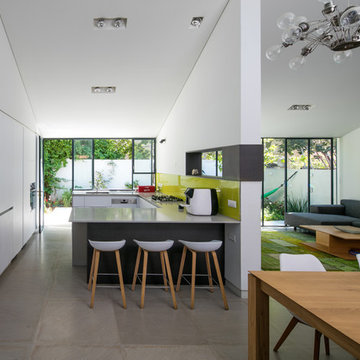
Uzi Porat
Inspiration pour une petite cuisine encastrable design en U fermée avec un évier encastré, un placard à porte plane, des portes de placard blanches, un plan de travail en quartz modifié, une crédence verte, une crédence en feuille de verre, un sol en calcaire et une péninsule.
Inspiration pour une petite cuisine encastrable design en U fermée avec un évier encastré, un placard à porte plane, des portes de placard blanches, un plan de travail en quartz modifié, une crédence verte, une crédence en feuille de verre, un sol en calcaire et une péninsule.
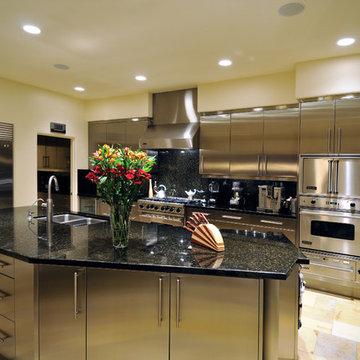
Idées déco pour une grande cuisine contemporaine en inox et L avec un évier encastré, un placard à porte plane, un plan de travail en granite, une crédence verte, une crédence en dalle de pierre, un électroménager en acier inoxydable, un sol en calcaire, îlot et un sol beige.
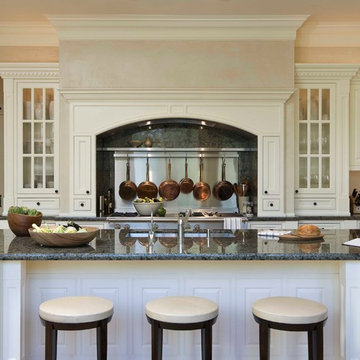
Kitchen island and cooking alcove
Jamie Hadley Photography
Idées déco pour une grande cuisine américaine classique en U avec un placard à porte affleurante, des portes de placard blanches, un évier encastré, un plan de travail en granite, une crédence verte, une crédence en dalle de pierre, un électroménager en acier inoxydable, un sol en calcaire et îlot.
Idées déco pour une grande cuisine américaine classique en U avec un placard à porte affleurante, des portes de placard blanches, un évier encastré, un plan de travail en granite, une crédence verte, une crédence en dalle de pierre, un électroménager en acier inoxydable, un sol en calcaire et îlot.
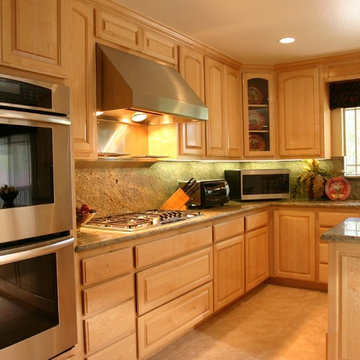
Idée de décoration pour une grande cuisine tradition en L et bois clair fermée avec un évier 2 bacs, un placard avec porte à panneau surélevé, un plan de travail en granite, une crédence verte, une crédence en dalle de pierre, un électroménager en acier inoxydable, un sol en calcaire, îlot, un sol beige et un plan de travail vert.
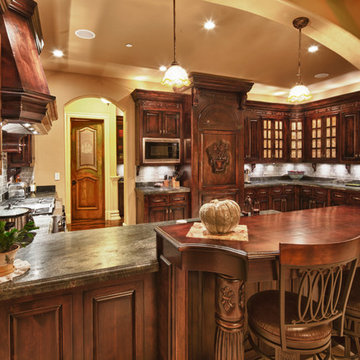
Custom kitchen with hand carved knotty alder cabinets, double laminated countertops.
Cette photo montre une grande cuisine ouverte encastrable chic en U avec un évier de ferme, un placard avec porte à panneau surélevé, des portes de placard marrons, un plan de travail en granite, une crédence verte, une crédence en carrelage de pierre, un sol en calcaire et une péninsule.
Cette photo montre une grande cuisine ouverte encastrable chic en U avec un évier de ferme, un placard avec porte à panneau surélevé, des portes de placard marrons, un plan de travail en granite, une crédence verte, une crédence en carrelage de pierre, un sol en calcaire et une péninsule.
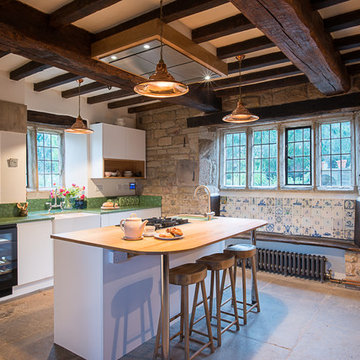
Nina Petchey
Idées déco pour une grande cuisine américaine encastrable méditerranéenne en L avec un évier de ferme, un placard à porte plane, des portes de placard blanches, un plan de travail en verre recyclé, une crédence verte, une crédence en feuille de verre, un sol en calcaire et îlot.
Idées déco pour une grande cuisine américaine encastrable méditerranéenne en L avec un évier de ferme, un placard à porte plane, des portes de placard blanches, un plan de travail en verre recyclé, une crédence verte, une crédence en feuille de verre, un sol en calcaire et îlot.
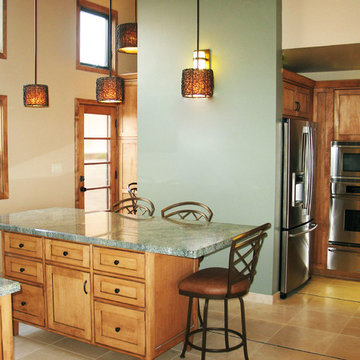
Costa Esmerelda Brushed granite, limestone floor with glass tile accent on the floor, green glass backsplash, custom wood inset cabinets
Cette photo montre une grande cuisine chic en U et bois clair fermée avec un évier encastré, un placard à porte affleurante, un plan de travail en granite, une crédence verte, une crédence en dalle de pierre, un électroménager en acier inoxydable, un sol en calcaire et îlot.
Cette photo montre une grande cuisine chic en U et bois clair fermée avec un évier encastré, un placard à porte affleurante, un plan de travail en granite, une crédence verte, une crédence en dalle de pierre, un électroménager en acier inoxydable, un sol en calcaire et îlot.
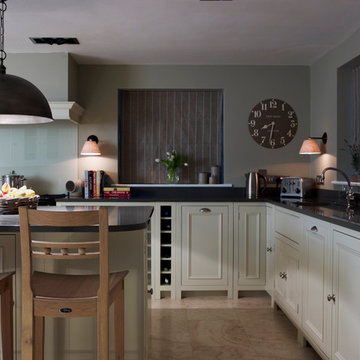
Nicholas Yarsley
Inspiration pour une grande cuisine ouverte traditionnelle en U et bois clair avec un évier de ferme, un placard à porte affleurante, un plan de travail en surface solide, une crédence verte, une crédence en feuille de verre, un électroménager noir, un sol en calcaire et îlot.
Inspiration pour une grande cuisine ouverte traditionnelle en U et bois clair avec un évier de ferme, un placard à porte affleurante, un plan de travail en surface solide, une crédence verte, une crédence en feuille de verre, un électroménager noir, un sol en calcaire et îlot.
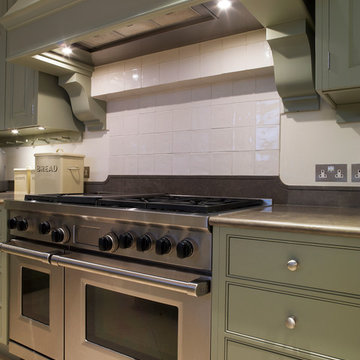
This light and airy kitchen was painted in a Farrow and Ball green, with raised and fielded panels throughout . All the cupboards have adjustable shelves and all the drawers have a painted Farrow and Ball cock beaded face frame surround and are internally made of European oak set on hidden under mounted soft close runners.
The island has a thick solid European oak worktop, while the rest of the worktops throughout the kitchen are green limestone with bull nosed edging and have a shaped upstand with a fine line inset detail just below the top. The main oven range is a Wolf with an extractor above it individually designed by Tim Wood with the motor set in the attic in a sound insulated box. Beside the large Sub-zero fridge/freezer there is a Gaggenau oven and Gaggenau steam oven. The two sinks are classic ceramic under mounted with a Maxmatic 5000 waste disposal in one of them, with Barber Wilsons nickel plated taps above.
Designed, hand built and photographed by Tim Wood
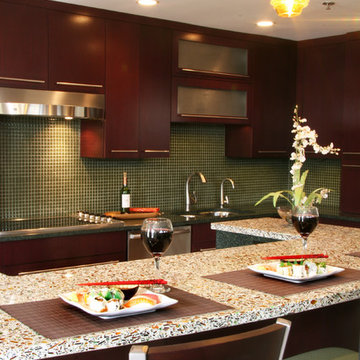
This kitchen is part of an entire first floor renovation performed on a condominium unit in Arlington Heights. The cramped and closed off galley kitchen was opened up by removing an entire wall situated where the new bar seating stands, allowing the newly expansive kitchen to open up directly to the great room living area directly adjacent. The renovation included all new flooring, a home office renovation, and a powder room renovation. The homeowner loved a simple contemporary style choosing clean lines, glass materials. and natural stone floors which in turn created a welcoming new space to entertain friends and family.
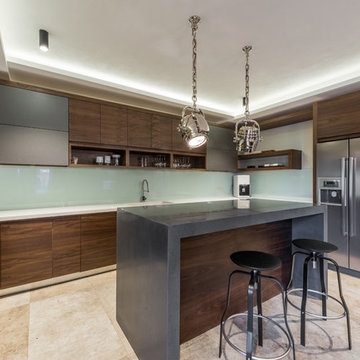
Feature lights above any island bar helps bring it to life
Idées déco pour une cuisine américaine industrielle en U de taille moyenne avec un évier intégré, un placard à porte plane, des portes de placards vertess, un plan de travail en quartz modifié, une crédence verte, une crédence en feuille de verre, un électroménager en acier inoxydable, un sol en calcaire et îlot.
Idées déco pour une cuisine américaine industrielle en U de taille moyenne avec un évier intégré, un placard à porte plane, des portes de placards vertess, un plan de travail en quartz modifié, une crédence verte, une crédence en feuille de verre, un électroménager en acier inoxydable, un sol en calcaire et îlot.
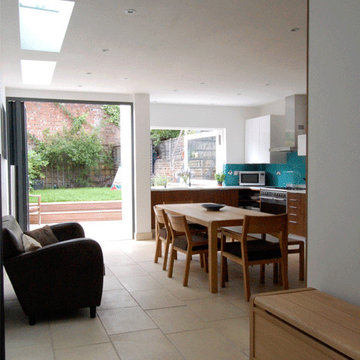
Jake Fitzjones Photography Ltd
Cette image montre une cuisine ouverte design en L et bois foncé de taille moyenne avec un évier intégré, un placard à porte plane, un plan de travail en quartz, une crédence verte, une crédence en feuille de verre, un électroménager en acier inoxydable, un sol en calcaire et 2 îlots.
Cette image montre une cuisine ouverte design en L et bois foncé de taille moyenne avec un évier intégré, un placard à porte plane, un plan de travail en quartz, une crédence verte, une crédence en feuille de verre, un électroménager en acier inoxydable, un sol en calcaire et 2 îlots.
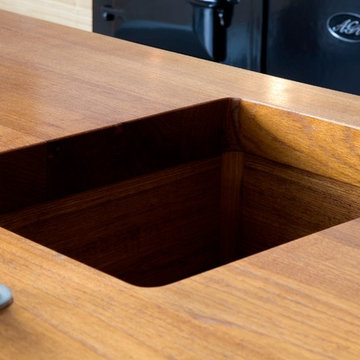
With fabulous views out to sea from the mouth of the River Dart, this bespoke kitchen posed some exciting challenges for our team: the new build house had to have all its materials delivered by barge because of difficult access from above. With its proximity to the sea and our clients’ passion for sailing, the island was inspired by a yacht’s galley. The solid teak worktop includes a wooden preparation sink and the glass splashback was custom made to follow the curve of the wall.
Primary materials: Painted furniture finished with sprayed PU pigmented lacquer. Full height glass splashbacks, quarter sawn olive ash veneers with bespoke recessed stainless steel handle plates. Crema Botticino quartz and solid teak worktops. Bespoke teak preparation sink.
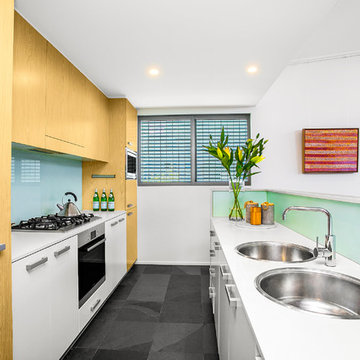
Situated in an exclusive waterside setting, within footsteps to Blackwattle Bay sits this magnificent executive residence, presenting a superb combination of intimate privacy and innovative contemporary design.
Vast corner-set living zone offers soaring ceilings and water glimpses. Loggia-style balcony dedicated to an exceptional alfresco entertaining and sanctuary. Spacious built-in bedrooms master enjoys a sleek private ensuite.
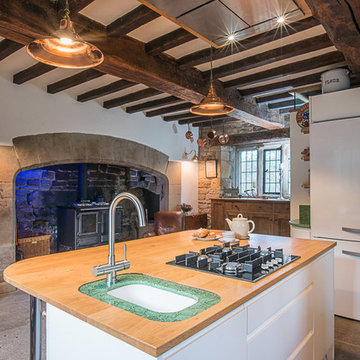
Nina Petchey
Cette photo montre une grande cuisine américaine encastrable méditerranéenne en L avec un évier de ferme, un placard à porte plane, des portes de placard blanches, un plan de travail en verre recyclé, une crédence verte, une crédence en feuille de verre, un sol en calcaire et îlot.
Cette photo montre une grande cuisine américaine encastrable méditerranéenne en L avec un évier de ferme, un placard à porte plane, des portes de placard blanches, un plan de travail en verre recyclé, une crédence verte, une crédence en feuille de verre, un sol en calcaire et îlot.
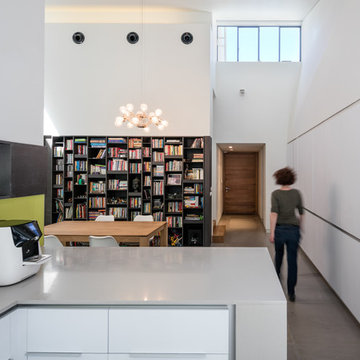
Uzi Porat
Inspiration pour une petite cuisine encastrable design en U fermée avec une péninsule, un évier encastré, un placard à porte plane, des portes de placard blanches, un plan de travail en quartz modifié, une crédence verte, une crédence en feuille de verre et un sol en calcaire.
Inspiration pour une petite cuisine encastrable design en U fermée avec une péninsule, un évier encastré, un placard à porte plane, des portes de placard blanches, un plan de travail en quartz modifié, une crédence verte, une crédence en feuille de verre et un sol en calcaire.
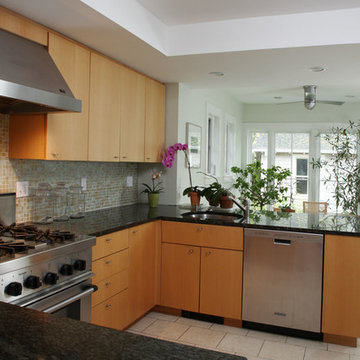
A U-shaped kitchen open to both the rear and front sides of the house, offering options for use: casual dining in the rear, more formal to the front, or dining to the front, sitting area to the back, all infused with light from all directions.
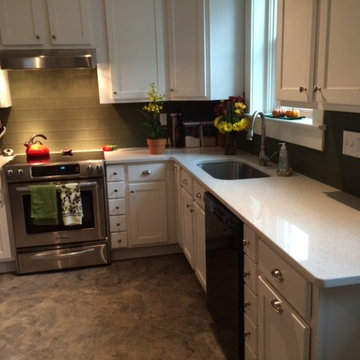
AFTER!!
Vicostone Crystal Ice counter tops (a beautiful option other than marble);
Legacy Cabinets in Ivory; Alterna limestone floor tile in Gray/Brown; and Island Stone glass tile in Moss.
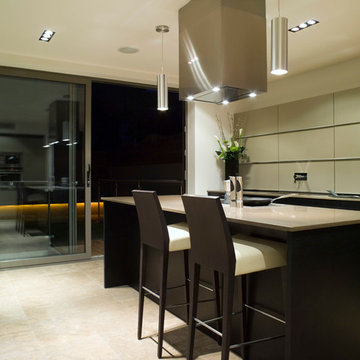
Distinction Group
Cette image montre une cuisine américaine linéaire minimaliste de taille moyenne avec un placard à porte plane, des portes de placard noires, un plan de travail en surface solide, une crédence verte, une crédence en dalle métallique, un sol en calcaire et îlot.
Cette image montre une cuisine américaine linéaire minimaliste de taille moyenne avec un placard à porte plane, des portes de placard noires, un plan de travail en surface solide, une crédence verte, une crédence en dalle métallique, un sol en calcaire et îlot.
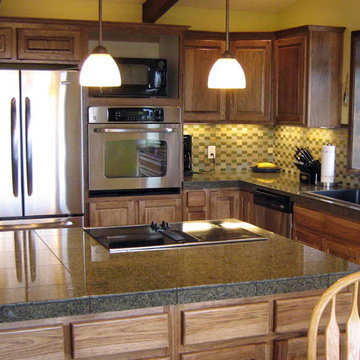
Inspiration pour une cuisine américaine traditionnelle en L et bois brun de taille moyenne avec un évier posé, un placard avec porte à panneau surélevé, un plan de travail en granite, une crédence verte, une crédence en carreau de verre, un électroménager en acier inoxydable, un sol en calcaire et îlot.
4