Idées déco de cuisines avec une crédence verte et un sol en carrelage de céramique
Trier par :
Budget
Trier par:Populaires du jour
21 - 40 sur 2 160 photos
1 sur 3

Idée de décoration pour une cuisine en U fermée et de taille moyenne avec un évier posé, un placard à porte shaker, des portes de placard blanches, un plan de travail en granite, une crédence verte, une crédence en carrelage métro, un électroménager en acier inoxydable, un sol en carrelage de céramique, aucun îlot et un sol gris.

This house was built in 1993 and had not had a renovation. The entire kitchen was taken down to the studs and updated with modern elements. counter tops by ceasarstone, tile by dal tile. appliance package by frigidaire. This project was fast tracked for an additional cost and completed in 4 weeks.

He explains: “I tried using the IKEA kitchen planner but the more I used it, the more questions I had. IKD, with all their expertise in kitchen design took all the hard decisions off of my hands. Plus the cost was very reasonable.”
With a total budget of roughly $16,000, the couple selected a variety of high-end appliances, non-IKEA products and, of course, the IKEA SEKTION cabinet system to create a contemporary kitchen “with a splash of Scandinavian modern.”
But it also needed to be reliable enough for everyday cooking as well as entertaining.
“We have a large outdoor entertaining area by the entrance,” he adds.
The pair combined the IKEA SEKTION cabinet framework with custom doors and drawer faces from the Cabinet Face.
For the appliances, Richard selected a 24” Bertazonni range; an 18” Bosch dishwasher and 24” Bosch microwave drawer; a Franke Professional Series Sink; a KWC Domo kitchen faucet; a BodyGlove BG3000 water filter system; an InSinkErator Indulge Modern single-handle instant hot and cold water dispenser faucet and the Evolution Series garbage disposal, also from InSinkErator.
The couple selected Silestone Cemento Spa countertop material as well as IKEA OMLOPP drawer lighting and IKEA IRSTA countertop lighting to finish the look.

Idées déco pour une grande cuisine ouverte parallèle classique en bois brun avec un évier encastré, un placard à porte shaker, un plan de travail en granite, une crédence verte, une crédence en céramique, un électroménager en acier inoxydable, un sol en carrelage de céramique et îlot.

Beautiful handmade painted kitchen near Alresford Hampshire. Traditionally built from solid hardwood, 30mm thick doors, drawer fronts and frames. Trimmed with real oak interiors and walnut. Every unit was custom built to suit the client requirements. Not detail was missed.

Because of the gorgeous variation of our Patina glaze, you can use just this one color and end up with a backsplash that is just as interesting as if you used 5 colors.
Using a classic subway tile shape, but not as conventional 4"x8" size, these homeowners used our Patina Subway Tile all over their kitchen. Next to the white cabinets and black countertops, the tile is definitely the star of the show.
4"x8" Subway Tile - 123R Patina
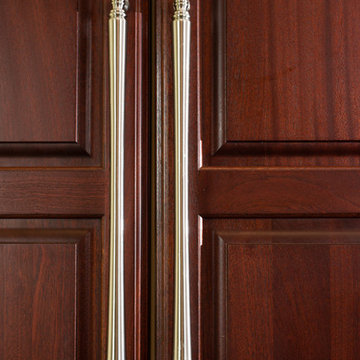
Phil Mello of Big Fish Studio
Cette photo montre une très grande cuisine américaine encastrable chic en bois foncé avec un évier encastré, un placard avec porte à panneau surélevé, un plan de travail en granite, une crédence verte, une crédence en dalle de pierre, un sol en carrelage de céramique et îlot.
Cette photo montre une très grande cuisine américaine encastrable chic en bois foncé avec un évier encastré, un placard avec porte à panneau surélevé, un plan de travail en granite, une crédence verte, une crédence en dalle de pierre, un sol en carrelage de céramique et îlot.

Mint green and retro appliances marry beautifully in this charming and colorful 1950's inspired kitchen. Featuring a White Jade Onyx backsplash, Chateaux Blanc Quartzite countertop, and an Onyx Emitis custom table, this retro kitchen is sure to take you down memory lane.
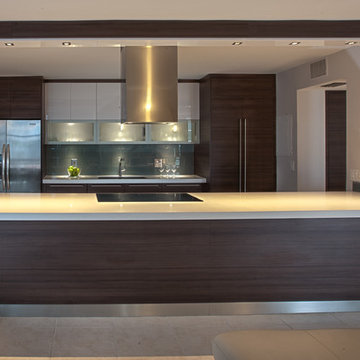
Idées déco pour une cuisine américaine moderne en U et bois brun de taille moyenne avec un évier posé, un placard à porte plane, un plan de travail en surface solide, une crédence verte, une crédence en mosaïque, un électroménager en acier inoxydable, un sol en carrelage de céramique et aucun îlot.

Réalisation d'une petite cuisine ouverte nordique en L avec un évier encastré, un placard avec porte à panneau encastré, des portes de placard blanches, un plan de travail en surface solide, une crédence verte, une crédence en céramique, un électroménager noir, un sol en carrelage de céramique, un sol beige et un plan de travail blanc.

Cette photo montre une cuisine rétro en bois clair de taille moyenne avec un placard à porte plane, un plan de travail en quartz modifié, une crédence verte, une crédence en carreau de porcelaine, un électroménager en acier inoxydable, un sol en carrelage de céramique, îlot et un évier 2 bacs.
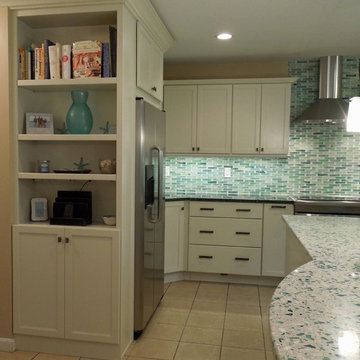
This open concept kitchen features a bookcase at the end of the refrigerator providing display space a technology charging station.
Delicious Kitchens & Interiors, LLC
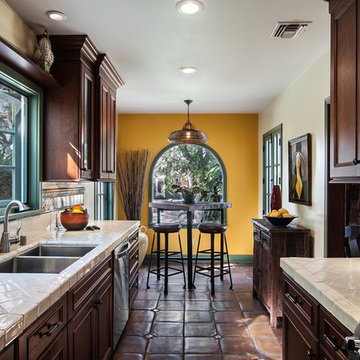
Inspiration pour une cuisine parallèle méditerranéenne en bois foncé fermée et de taille moyenne avec un évier 2 bacs, un placard avec porte à panneau encastré, une crédence verte, une crédence en céramique, un électroménager en acier inoxydable et un sol en carrelage de céramique.

Kitchen designed & installed by Inline Kitchens, Pontefract.
© 2014 Paul Leach
Exemple d'une grande cuisine américaine parallèle tendance avec un placard à porte plane, des portes de placard blanches, une crédence verte, une crédence en feuille de verre, un sol en carrelage de céramique, une péninsule, un électroménager blanc et un évier encastré.
Exemple d'une grande cuisine américaine parallèle tendance avec un placard à porte plane, des portes de placard blanches, une crédence verte, une crédence en feuille de verre, un sol en carrelage de céramique, une péninsule, un électroménager blanc et un évier encastré.
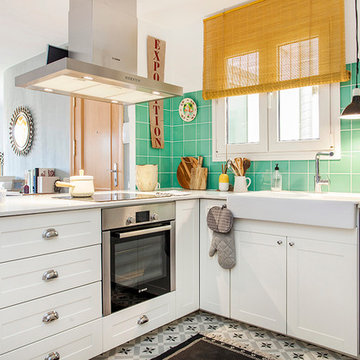
Jordi Folch. ©Houzz España 2017
Cette image montre une cuisine ouverte vintage en L de taille moyenne avec un évier posé, un placard avec porte à panneau encastré, des portes de placard blanches, une crédence verte, une crédence en carreau de ciment, un électroménager en acier inoxydable, un sol en carrelage de céramique et aucun îlot.
Cette image montre une cuisine ouverte vintage en L de taille moyenne avec un évier posé, un placard avec porte à panneau encastré, des portes de placard blanches, une crédence verte, une crédence en carreau de ciment, un électroménager en acier inoxydable, un sol en carrelage de céramique et aucun îlot.

Idée de décoration pour une cuisine encastrable bohème en U de taille moyenne et fermée avec une crédence verte, îlot, un évier encastré, un placard à porte plane, des portes de placard violettes, un plan de travail en quartz modifié, une crédence en mosaïque, un sol en carrelage de céramique et un sol beige.
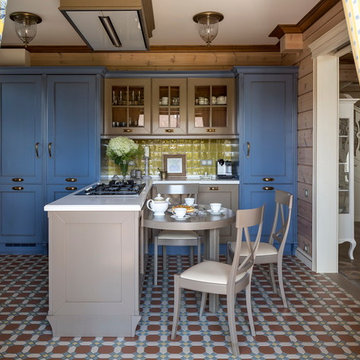
архитектор-дизайнер Ксения Бобрикова,
фото Евгений Кулибаба
Exemple d'une cuisine américaine éclectique en L avec des portes de placard bleues, un sol en carrelage de céramique, une péninsule et une crédence verte.
Exemple d'une cuisine américaine éclectique en L avec des portes de placard bleues, un sol en carrelage de céramique, une péninsule et une crédence verte.

Réalisation d'une grande cuisine ouverte linéaire minimaliste avec un évier 2 bacs, un placard à porte plane, des portes de placard grises, un plan de travail en quartz modifié, une crédence verte, une crédence en céramique, un électroménager en acier inoxydable, un sol en carrelage de céramique, îlot, un sol gris et un plan de travail blanc.
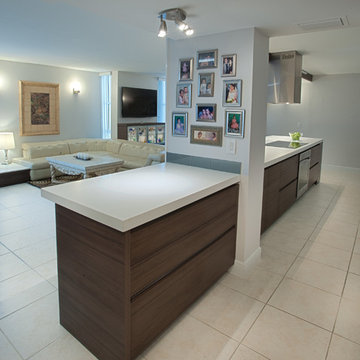
Idées déco pour une cuisine américaine moderne en U et bois brun de taille moyenne avec un évier posé, un placard à porte plane, un plan de travail en surface solide, une crédence verte, une crédence en mosaïque, un électroménager en acier inoxydable, un sol en carrelage de céramique et aucun îlot.
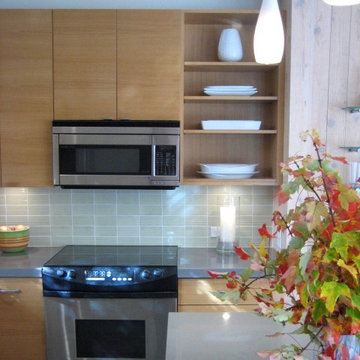
This was a 5-year renovation project of a 2,000 sq. ft. house in Fire Island Pines. New cedar siding and Arcadia windows & doors create a subtly textured exterior inspired by the sleekly modern houses of Palm Springs yet retains the style unique to the Pines. Custom kitchen and baths, as well as original artwork throughout, enhances the elegant yet relaxed style befitting a beach house. Materials like rift-cut white oak cabinetry and large 2’ x 2’ porcelain tile is repeated throughout to create continuity and harmony.
Idées déco de cuisines avec une crédence verte et un sol en carrelage de céramique
2