Idées déco de cuisines avec une crédence verte et un sol gris
Trier par :
Budget
Trier par:Populaires du jour
141 - 160 sur 1 772 photos
1 sur 3
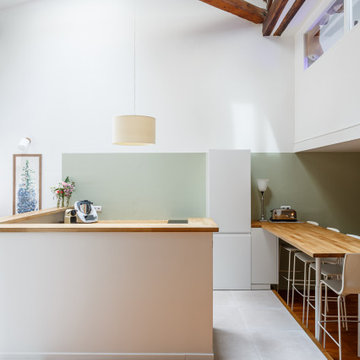
réalisation d'une cuisine ouverte dans pièce de vie, la peinture délimite l'espace cuisine sous cette grande hauteur sous plafond.
Aménagement d'une cuisine ouverte blanche et bois contemporaine en U de taille moyenne avec un évier encastré, un placard à porte affleurante, des portes de placard blanches, un plan de travail en bois, une crédence verte, un électroménager blanc, un sol en carrelage de céramique, îlot, un sol gris et poutres apparentes.
Aménagement d'une cuisine ouverte blanche et bois contemporaine en U de taille moyenne avec un évier encastré, un placard à porte affleurante, des portes de placard blanches, un plan de travail en bois, une crédence verte, un électroménager blanc, un sol en carrelage de céramique, îlot, un sol gris et poutres apparentes.

Création d'une cuisine ouverte dans une maison à la campagne , bois ancien blanchi , bois brut , béton résine pour les plans de travail et sol. Îlot central et linéaire vitrine , linéaire cuisson et îlot 3 faces pour la composition.
Piano de cuisson Lacanche moderne vert sauge
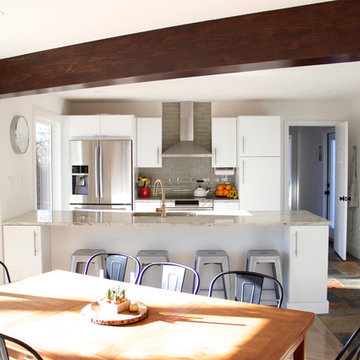
Efficient Kitchen in a mid century rancher
Inspiration pour une petite cuisine américaine parallèle vintage avec un évier encastré, un placard à porte plane, des portes de placard blanches, un plan de travail en granite, une crédence verte, une crédence en carreau de verre, un électroménager en acier inoxydable, un sol en bois brun, un sol gris, un plan de travail gris et une péninsule.
Inspiration pour une petite cuisine américaine parallèle vintage avec un évier encastré, un placard à porte plane, des portes de placard blanches, un plan de travail en granite, une crédence verte, une crédence en carreau de verre, un électroménager en acier inoxydable, un sol en bois brun, un sol gris, un plan de travail gris et une péninsule.
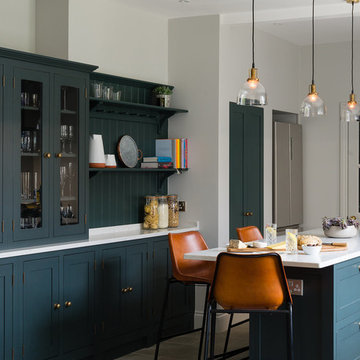
Natural light has been prioritised in the kitchen and family room to create practical airy spaces, whilst a darker palette in the sitting room and cloakroom provide a dramatic balance with a more intimate feel.
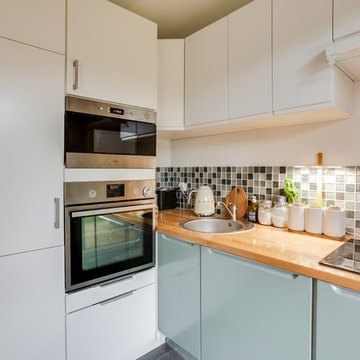
didier guillot-Meero
Idée de décoration pour une petite cuisine ouverte encastrable nordique en L avec un évier encastré, un placard à porte plane, des portes de placards vertess, un plan de travail en bois, une crédence verte, une crédence en céramique, un sol en ardoise et un sol gris.
Idée de décoration pour une petite cuisine ouverte encastrable nordique en L avec un évier encastré, un placard à porte plane, des portes de placards vertess, un plan de travail en bois, une crédence verte, une crédence en céramique, un sol en ardoise et un sol gris.
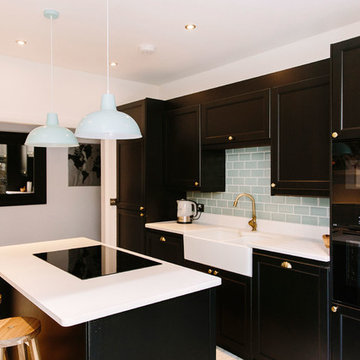
Leanne Dixon
Idée de décoration pour une cuisine ouverte encastrable design en U de taille moyenne avec un évier de ferme, un placard à porte shaker, des portes de placard grises, un plan de travail en surface solide, une crédence verte, une crédence en céramique, un sol en vinyl, îlot et un sol gris.
Idée de décoration pour une cuisine ouverte encastrable design en U de taille moyenne avec un évier de ferme, un placard à porte shaker, des portes de placard grises, un plan de travail en surface solide, une crédence verte, une crédence en céramique, un sol en vinyl, îlot et un sol gris.
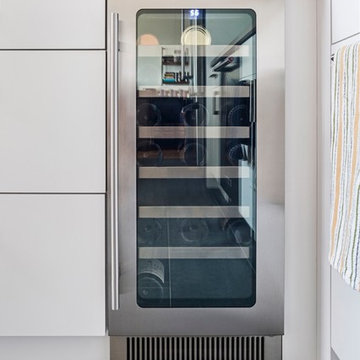
Sweeten.com
Inspiration pour une cuisine ouverte design en L de taille moyenne avec un évier encastré, un placard à porte plane, des portes de placard blanches, une crédence verte, une crédence en carrelage métro, un électroménager en acier inoxydable, une péninsule, un sol gris et un plan de travail gris.
Inspiration pour une cuisine ouverte design en L de taille moyenne avec un évier encastré, un placard à porte plane, des portes de placard blanches, une crédence verte, une crédence en carrelage métro, un électroménager en acier inoxydable, une péninsule, un sol gris et un plan de travail gris.
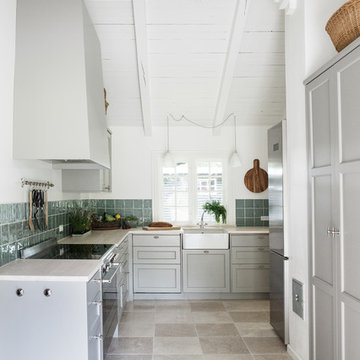
Inspiration pour une cuisine nordique en L fermée et de taille moyenne avec un évier 1 bac, un placard à porte shaker, des portes de placard grises, une crédence en carreau de porcelaine, un électroménager en acier inoxydable, aucun îlot, un sol gris et une crédence verte.
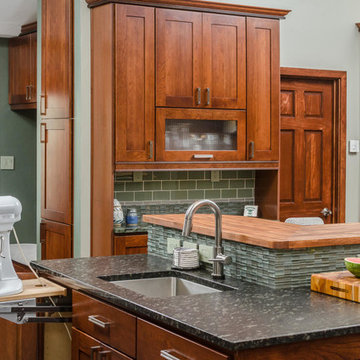
Dave M. Davis
Inspiration pour une grande cuisine américaine traditionnelle en bois brun et U avec un placard à porte shaker, une crédence verte, un évier 1 bac, un plan de travail en granite, une crédence en mosaïque, un électroménager en acier inoxydable, un sol en carrelage de porcelaine, îlot, un sol gris et un plan de travail gris.
Inspiration pour une grande cuisine américaine traditionnelle en bois brun et U avec un placard à porte shaker, une crédence verte, un évier 1 bac, un plan de travail en granite, une crédence en mosaïque, un électroménager en acier inoxydable, un sol en carrelage de porcelaine, îlot, un sol gris et un plan de travail gris.
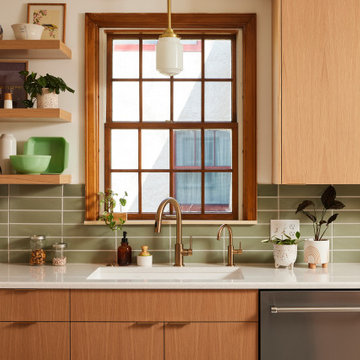
Inspired by their years in Japan and California and their Scandinavian heritage, we updated this 1938 home with a earthy palette and clean lines.
Rift-cut white oak cabinetry, white quartz counters and a soft green tile backsplash are balanced with details that reference the home's history.
Classic light fixtures soften the modern elements.
We created a new arched opening to the living room and removed the trim around other doorways to enlarge them and mimic original arched openings.
Removing an entry closet and breakfast nook opened up the overall footprint and allowed for a functional work zone that includes great counter space on either side of the range, when they had none before.
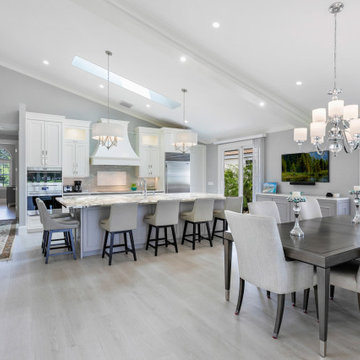
Customized to perfection, a remarkable work of art at the Eastpoint Country Club combines superior craftsmanship that reflects the impeccable taste and sophisticated details. An impressive entrance to the open concept living room, dining room, sunroom, and a chef’s dream kitchen boasts top-of-the-line appliances and finishes. The breathtaking LED backlit quartz island and bar are the perfect accents that steal the show.
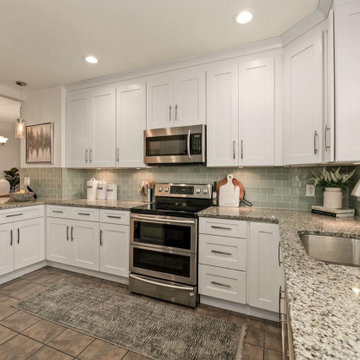
Idées déco pour une cuisine en U fermée et de taille moyenne avec un évier posé, un placard à porte shaker, des portes de placard blanches, un plan de travail en granite, une crédence verte, une crédence en carrelage métro, un électroménager en acier inoxydable, un sol en carrelage de céramique, aucun îlot et un sol gris.
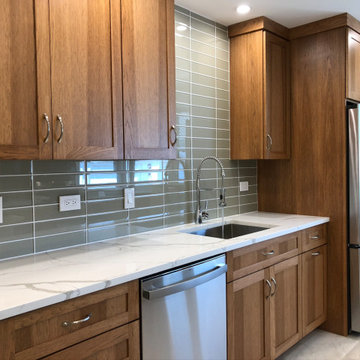
The client was looking for a kitchen layout that would make better use of the space, so we went to work creating the new look.
Exemple d'une petite cuisine américaine chic en bois brun avec un évier 1 bac, un placard à porte plane, un plan de travail en quartz modifié, une crédence verte, une crédence en carreau de verre, un électroménager en acier inoxydable, aucun îlot, un sol gris et un plan de travail blanc.
Exemple d'une petite cuisine américaine chic en bois brun avec un évier 1 bac, un placard à porte plane, un plan de travail en quartz modifié, une crédence verte, une crédence en carreau de verre, un électroménager en acier inoxydable, aucun îlot, un sol gris et un plan de travail blanc.
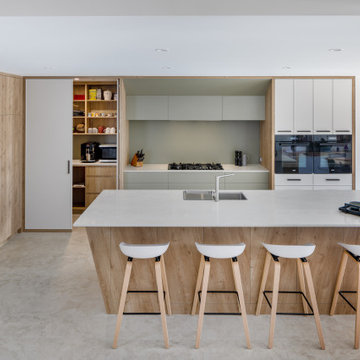
gas rangetop, gas cooktop, double oven, laminex, walk in pantry,
Idées déco pour une grande cuisine contemporaine en L avec un évier 2 bacs, un plan de travail en quartz modifié, une crédence verte, une crédence en feuille de verre, un électroménager noir, un sol en carrelage de porcelaine, îlot, un placard à porte plane, des portes de placard blanches, un sol gris et un plan de travail blanc.
Idées déco pour une grande cuisine contemporaine en L avec un évier 2 bacs, un plan de travail en quartz modifié, une crédence verte, une crédence en feuille de verre, un électroménager noir, un sol en carrelage de porcelaine, îlot, un placard à porte plane, des portes de placard blanches, un sol gris et un plan de travail blanc.

Idées déco pour une grande cuisine américaine classique en U avec un évier 2 bacs, un placard à porte plane, des portes de placard blanches, un plan de travail en quartz, une crédence verte, une crédence en céramique, un électroménager en acier inoxydable, un sol en carrelage de porcelaine, îlot, un sol gris et un plan de travail gris.
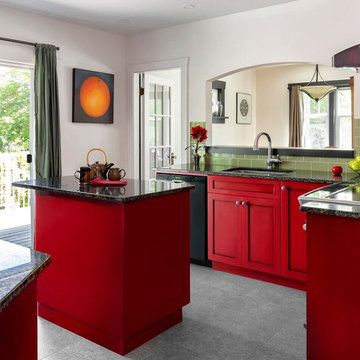
Exemple d'une cuisine chic avec un évier encastré, un placard à porte shaker, des portes de placard rouges, une crédence verte, une crédence en carrelage métro, un électroménager noir, îlot, un sol gris et plan de travail noir.
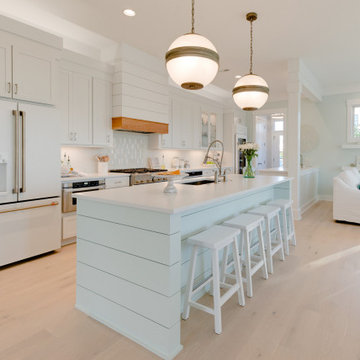
Idée de décoration pour une grande cuisine ouverte parallèle marine avec un évier 1 bac, un placard à porte shaker, des portes de placard blanches, un plan de travail en quartz modifié, une crédence verte, une crédence en carreau de verre, un électroménager blanc, parquet clair, 2 îlots, un sol gris et un plan de travail blanc.
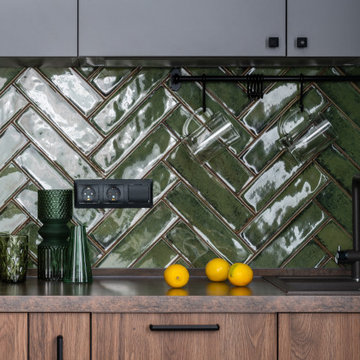
В бане есть кухня, столовая зона и зона отдыха, спальня, туалет, парная/сауна, помывочная, прихожая.
Aménagement d'une cuisine américaine linéaire contemporaine en bois foncé de taille moyenne avec un évier encastré, un placard à porte plane, un plan de travail en stratifié, une crédence verte, une crédence en céramique, un électroménager noir, un sol en carrelage de porcelaine, aucun îlot, un sol gris et un plan de travail marron.
Aménagement d'une cuisine américaine linéaire contemporaine en bois foncé de taille moyenne avec un évier encastré, un placard à porte plane, un plan de travail en stratifié, une crédence verte, une crédence en céramique, un électroménager noir, un sol en carrelage de porcelaine, aucun îlot, un sol gris et un plan de travail marron.
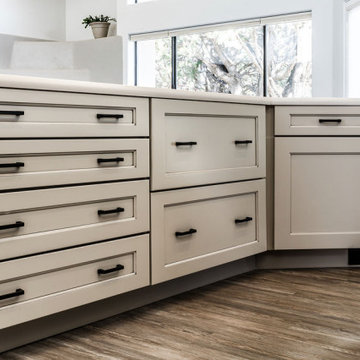
The Problem-
We undertook this Transitional Kitchen Remodel with Prescott homeowners who were looking for an open floor plan. Most importantly they wanted to tie the kitchen and living room together. As a result, creating one open concept transitional entertaining space. Additionally, this homeowner was a professional cook and needed an expansive workplace to cook with plenty of space for prep.
The Solution-
First, we tore down floor to ceiling dividing walls that separated the kitchen from the living room. Then we got rid of a soffit that trapped the entire kitchen which made it feel tight and cramped. Next, we expanded the kitchen using Maple Grey Mist Cabinets from Wellborn. Adding an eat-in island with accent Gauntlet Maple Cabinets makes this kitchen suitable for entertaining guests while keeping with the transitional kitchen design. Finally, we kept the flow from the kitchen into the living room seamless with luxury vinyl plank flooring.
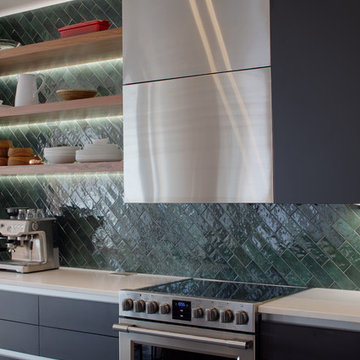
Aménagement d'une grande cuisine ouverte linéaire moderne avec un évier 2 bacs, un placard à porte plane, un plan de travail en quartz modifié, une crédence verte, une crédence en céramique, un électroménager en acier inoxydable, un sol en carrelage de céramique, un sol gris, des portes de placard grises, îlot et un plan de travail blanc.
Idées déco de cuisines avec une crédence verte et un sol gris
8