Idées déco de cuisines avec une crédence verte et un sol marron
Trier par :
Budget
Trier par:Populaires du jour
141 - 160 sur 5 970 photos
1 sur 3
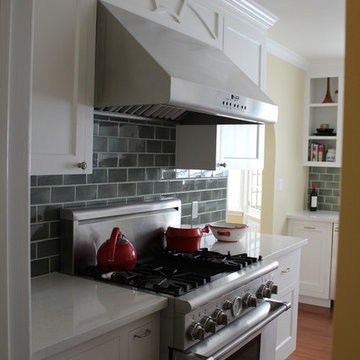
Cette photo montre une cuisine craftsman en U fermée et de taille moyenne avec un évier de ferme, un placard à porte shaker, des portes de placard blanches, plan de travail en marbre, une crédence verte, une crédence en carrelage métro, un électroménager en acier inoxydable, un sol en carrelage de céramique, aucun îlot et un sol marron.
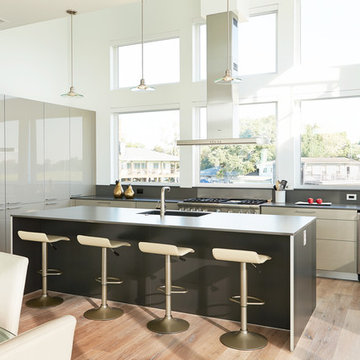
Photography by Jill Broussard
Réalisation d'une très grande cuisine ouverte design en L avec îlot, un placard à porte plane, des portes de placard grises, un évier 2 bacs, parquet clair, un plan de travail en quartz modifié, une crédence verte, un électroménager en acier inoxydable et un sol marron.
Réalisation d'une très grande cuisine ouverte design en L avec îlot, un placard à porte plane, des portes de placard grises, un évier 2 bacs, parquet clair, un plan de travail en quartz modifié, une crédence verte, un électroménager en acier inoxydable et un sol marron.
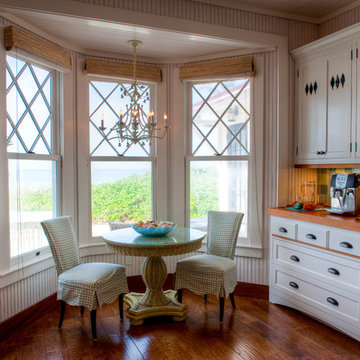
LeAnne Ash
Inspiration pour une cuisine américaine parallèle ethnique de taille moyenne avec un plan de travail en bois, un évier de ferme, un placard à porte shaker, des portes de placard blanches, une crédence verte, une crédence en carreau de verre, parquet foncé, aucun îlot et un sol marron.
Inspiration pour une cuisine américaine parallèle ethnique de taille moyenne avec un plan de travail en bois, un évier de ferme, un placard à porte shaker, des portes de placard blanches, une crédence verte, une crédence en carreau de verre, parquet foncé, aucun îlot et un sol marron.

This timeless kitchen is the perfect example of how rich color sets the mood. Inspired by Sherwin-Williams’ Dried Thyme, the green cabinetry brings a warm and contemporary look. The kitchen’s original layout is what attracted the owners to this home so with a few changes, the space now better fits the owners’ needs.
Straightening out a wall by the large bay window provided space to move the dishwasher, and gave room to build a tall cabinet with organized pullout drawers next to the stove for easy access and storage. This also created room to build a hidden appliance garage and flipping the location of the island sink provided more accessibility to the stove.
The bow front stove hood provides visual relief for the linear nature of the cabinets. Green ceramic tiles surround the porcelain herringbone tile in the contrasting niche dedicated to spices and oils, and the adjacent pot filler provides convenience.
The island was increased in size to provide for more storage and metal domed pendants provide lighting for both prepping and eating. Double-wall ovens have side handles for easy opening and convenience and provide easy access in a busy kitchen area.
Separating the dining room from the kitchen with the addition of a butler door, created space to easily connect and move between the two rooms while minimizing noise.
Photographer: Andrew Orozco

Aménagement d'une grande cuisine ouverte parallèle classique avec un évier de ferme, un placard à porte shaker, des portes de placards vertess, un plan de travail en quartz, une crédence verte, une crédence en carreau de ciment, un électroménager en acier inoxydable, un sol en bois brun, îlot, un sol marron, un plan de travail blanc et poutres apparentes.

Inspiration pour une cuisine parallèle traditionnelle avec un évier encastré, un placard à porte affleurante, des portes de placard blanches, une crédence verte, une crédence en mosaïque, un électroménager en acier inoxydable, un sol en bois brun, îlot, un sol marron, un plan de travail vert et un plafond à caissons.
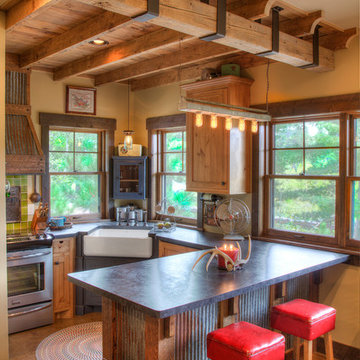
Aménagement d'une petite cuisine ouverte montagne en U et bois brun avec un évier de ferme, un placard à porte affleurante, un plan de travail en stratifié, une crédence verte, une crédence en carreau de verre, un électroménager en acier inoxydable, îlot, un sol marron et un plan de travail gris.
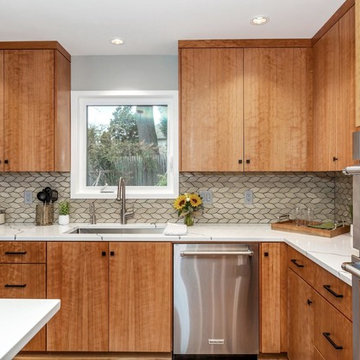
Exemple d'une cuisine rétro en L et bois brun fermée et de taille moyenne avec un évier encastré, un placard à porte plane, un plan de travail en quartz modifié, une crédence verte, une crédence en mosaïque, un électroménager en acier inoxydable, un sol en bois brun, îlot, un sol marron et un plan de travail blanc.
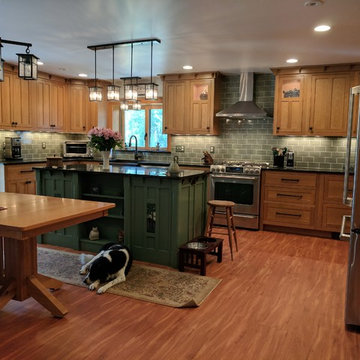
Réalisation d'une grande cuisine américaine craftsman en U et bois brun avec un évier de ferme, un placard à porte shaker, un plan de travail en surface solide, une crédence verte, une crédence en carrelage métro, un électroménager en acier inoxydable, un sol en bois brun, îlot, un sol marron et plan de travail noir.
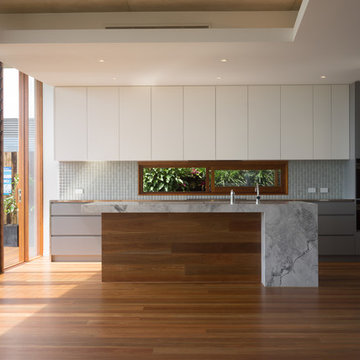
We collaborated with an Interior Designer who is a close friend of our Client and brought a wealth of knowledge to the resolution of detailed cabinetry items. On site, a close relationship with the contractor allowed further improvement to the design intent and details.
Photographer - Cameron Minns

Exemple d'une cuisine américaine rétro en L et bois brun de taille moyenne avec un évier de ferme, un placard à porte plane, une crédence verte, une crédence en céramique, un électroménager en acier inoxydable, îlot, un plan de travail en surface solide, un sol en vinyl et un sol marron.
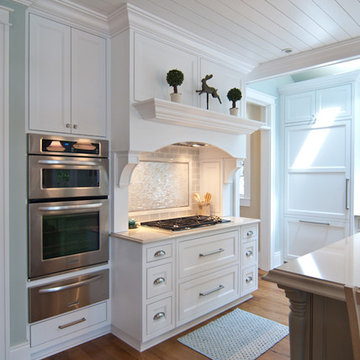
In this Woodways kitchen, simple white bevel doors are a timeless look for this classic cottage home. The white finish brightens the space and allows the natural light to enter and reflect off these surfaces. Added corbels around the range add character and a traditional style element that ties into the central island. A large decorative mantel is created using the crown that is found on the perimeter upper cabinets to create a cohesive design and create a space for displaying special belongings.
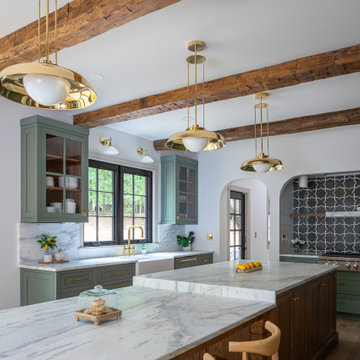
Exemple d'une grande cuisine ouverte parallèle chic avec un évier de ferme, un placard à porte shaker, des portes de placards vertess, un plan de travail en quartz, une crédence verte, une crédence en carreau de ciment, un électroménager en acier inoxydable, un sol en bois brun, îlot, un sol marron, un plan de travail blanc et poutres apparentes.
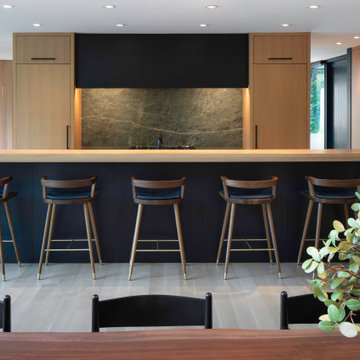
Rift-sawn white oak cabinetry, a custom black metal hood, stone backsplash, and an island seating five. Symmetry and simplicity create a stunning modern kitchen.
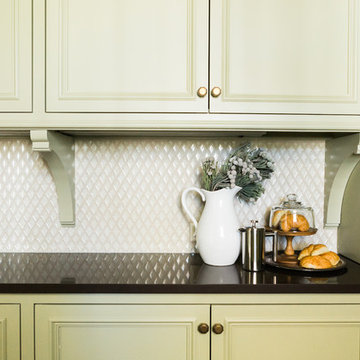
Cette image montre une cuisine encastrable traditionnelle avec un évier encastré, un placard à porte affleurante, des portes de placards vertess, un plan de travail en bois, une crédence verte, une crédence en feuille de verre, un sol en bois brun et un sol marron.
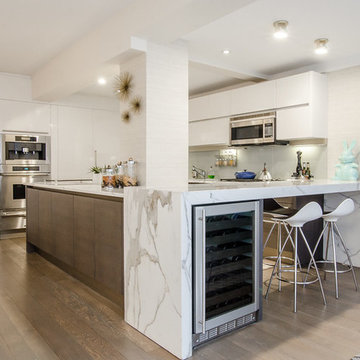
Idées déco pour une cuisine ouverte contemporaine en L et bois foncé de taille moyenne avec un évier encastré, un placard à porte plane, plan de travail en marbre, une crédence verte, une crédence en dalle de pierre, un électroménager en acier inoxydable, parquet clair, îlot et un sol marron.
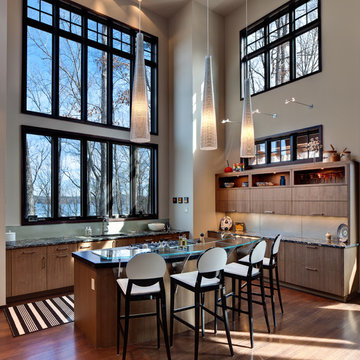
Meechan Architectural Photography
Idée de décoration pour une grande cuisine américaine design en U avec un évier encastré, un placard à porte plane, des portes de placard marrons, un plan de travail en bois, une crédence verte, parquet foncé, îlot, un sol marron et un plan de travail multicolore.
Idée de décoration pour une grande cuisine américaine design en U avec un évier encastré, un placard à porte plane, des portes de placard marrons, un plan de travail en bois, une crédence verte, parquet foncé, îlot, un sol marron et un plan de travail multicolore.
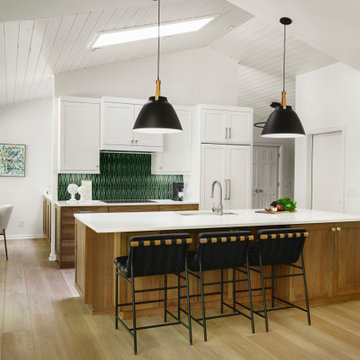
With the wall gone, this space is transformed into an open and airy room with grand views to the outside. The original kitchen had a cramped, galley style layout with a vaulted wood ceiling. Although the cedar wood ceiling was a nice compliment to the space, it didn’t fit into the new, more modern design that the homeowners were striving for, so the ceiling was painted out white to blend with the vaulted ceiling in the Living Room. New luxury plank flooring in a light oak was installed throughout the main floor to create a cohesive look to the rooms, including the front entry and hallway.
The new layout boasts a large island that is perfect for making meals or hosting family get togethers. The combination of hickory base cabinets and painted white wall cabinets creates a clean look with warmth & texture that is contrasting to the light floor color. The captivating emerald-green backsplash tile in the harlequin shape, along with the oversized Nordic pendant lights and leather counter stools add a modern vibe to the room and creates a harmonious living space to relax and entertain in.
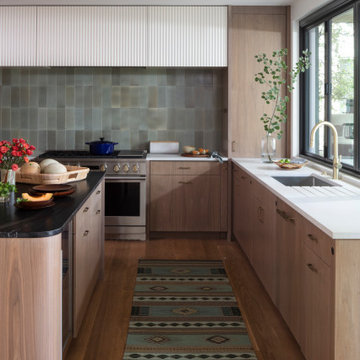
Idées déco pour une cuisine contemporaine en L et bois clair avec un évier encastré, un placard à porte plane, une crédence verte, un sol en bois brun, îlot, un sol marron et un plan de travail blanc.
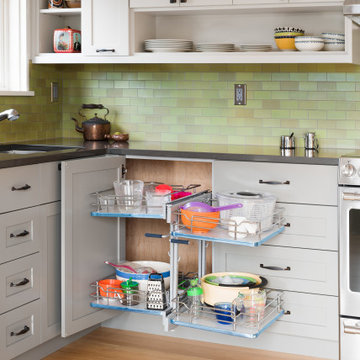
Exemple d'une cuisine américaine chic en U de taille moyenne avec un évier encastré, un placard à porte shaker, des portes de placard grises, un plan de travail en quartz modifié, une crédence en céramique, un électroménager en acier inoxydable, parquet clair, une péninsule, un sol marron, plan de travail noir et une crédence verte.
Idées déco de cuisines avec une crédence verte et un sol marron
8