Idées déco de cuisines avec une crédence verte et un sol multicolore
Trier par :
Budget
Trier par:Populaires du jour
161 - 180 sur 532 photos
1 sur 3
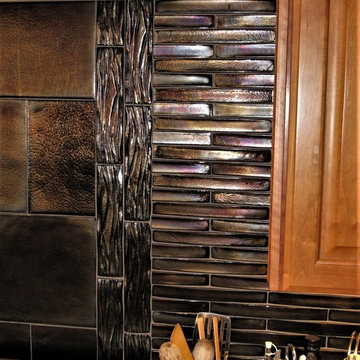
This kitchen was reconfigured a few years after it was originally installed when owner realized how much he missed cooking and how much he needed a well thought out cooking center. Cabinets were relocated and reworked to get affect seen here. Existing granite tops were reused and cut to fit. All the Oceanside tile work is new.
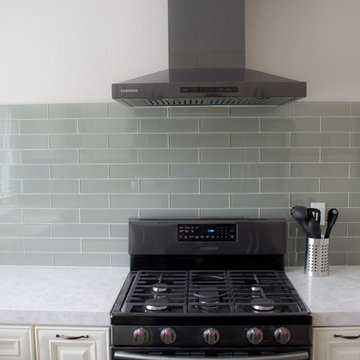
U shaped kitchen utilizing wood-looking porcelain tile floors, graphite stainless steel appliances, glass tile backsplash, Pelican White quartz countertops, and an off-white cabinet color.
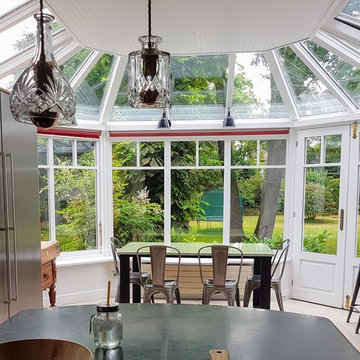
Meero
Cette photo montre une grande cuisine ouverte chic en bois clair et U avec un évier encastré, plan de travail en marbre, une crédence verte, une crédence en pierre calcaire, un électroménager en acier inoxydable, un sol en carrelage de céramique, îlot, un sol multicolore et un placard avec porte à panneau surélevé.
Cette photo montre une grande cuisine ouverte chic en bois clair et U avec un évier encastré, plan de travail en marbre, une crédence verte, une crédence en pierre calcaire, un électroménager en acier inoxydable, un sol en carrelage de céramique, îlot, un sol multicolore et un placard avec porte à panneau surélevé.
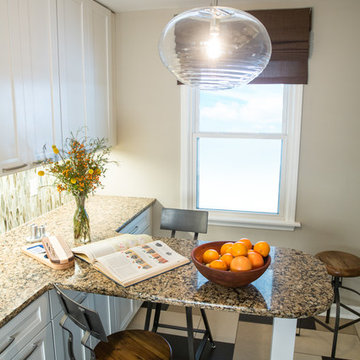
A small, standard kitchen gets some character with the addition of a modern clear globe light fixture, green & brown mosaic tile back-splash, wood & metal bar stools, and an interesting large tile floor pattern.
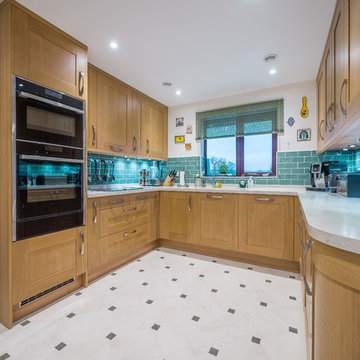
Idée de décoration pour une cuisine tradition en U de taille moyenne avec un évier encastré, un placard avec porte à panneau encastré, des portes de placard beiges, une crédence verte, une crédence en carrelage métro, aucun îlot et un sol multicolore.
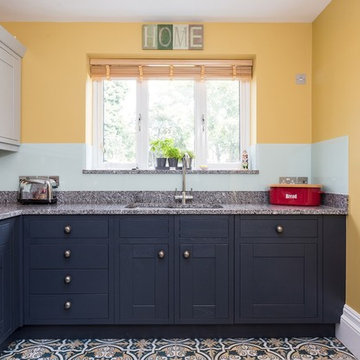
Our traditional Milton Painted In-Frame kitchen in Partridge grey and contrasting charcoal units are at home in this Victorian home.
Réalisation d'une cuisine américaine tradition en L de taille moyenne avec un placard à porte shaker, des portes de placard grises, un plan de travail en granite, une crédence verte, une crédence en feuille de verre, un sol en carrelage de porcelaine, aucun îlot et un sol multicolore.
Réalisation d'une cuisine américaine tradition en L de taille moyenne avec un placard à porte shaker, des portes de placard grises, un plan de travail en granite, une crédence verte, une crédence en feuille de verre, un sol en carrelage de porcelaine, aucun îlot et un sol multicolore.
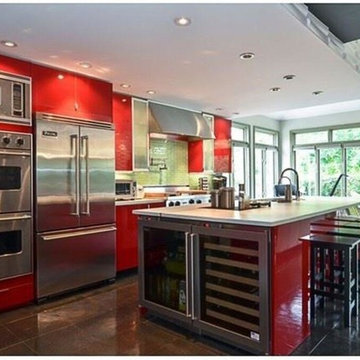
Cette image montre une cuisine ouverte design en L de taille moyenne avec un évier encastré, un placard à porte plane, des portes de placard rouges, un plan de travail en béton, une crédence verte, une crédence en carreau de verre, un électroménager en acier inoxydable, un sol en ardoise, îlot et un sol multicolore.
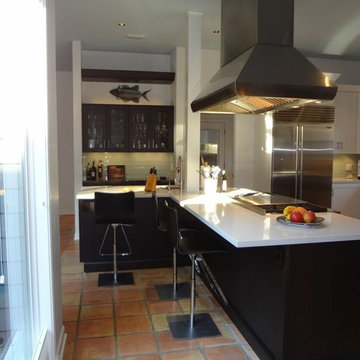
Beautifully designed kitchen by Maggie features stainless steel appliances dark paint and light cabinets and countertops.
Wet bar with glass front cabinets
Island vent hood
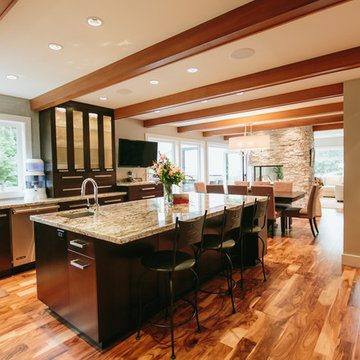
Cette photo montre une grande cuisine ouverte parallèle moderne en bois foncé avec un évier encastré, un placard à porte plane, un plan de travail en granite, une crédence verte, une crédence en carreau de verre, un électroménager en acier inoxydable, parquet clair, îlot, un sol multicolore et un plan de travail vert.
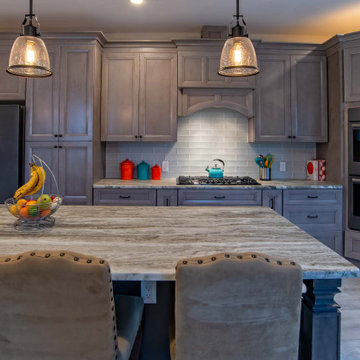
Main Line Kitchen Design’s unique business model allows our customers to work with the most experienced designers and get the most competitive kitchen cabinet pricing.
How does Main Line Kitchen Design offer the best designs along with the most competitive kitchen cabinet pricing? We are a more modern and cost effective business model. We are a kitchen cabinet dealer and design team that carries the highest quality kitchen cabinetry, is experienced, convenient, and reasonable priced. Our five award winning designers work by appointment only, with pre-qualified customers, and only on complete kitchen renovations.
Our designers are some of the most experienced and award winning kitchen designers in the Delaware Valley. We design with and sell 8 nationally distributed cabinet lines. Cabinet pricing is slightly less than major home centers for semi-custom cabinet lines, and significantly less than traditional showrooms for custom cabinet lines.
After discussing your kitchen on the phone, first appointments always take place in your home, where we discuss and measure your kitchen. Subsequent appointments usually take place in one of our offices and selection centers where our customers consider and modify 3D designs on flat screen TV’s. We can also bring sample doors and finishes to your home and make design changes on our laptops in 20-20 CAD with you, in your own kitchen.
Call today! We can estimate your kitchen project from soup to nuts in a 15 minute phone call and you can find out why we get the best reviews on the internet. We look forward to working with you.
As our company tag line says:
“The world of kitchen design is changing…”
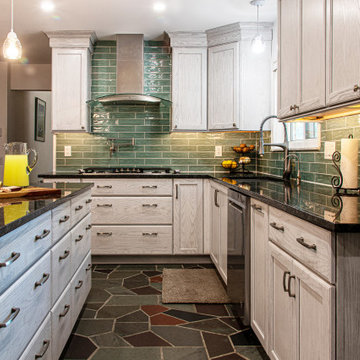
Idées déco pour une grande cuisine américaine classique en L avec un évier encastré, un placard avec porte à panneau encastré, des portes de placard blanches, un plan de travail en granite, une crédence verte, une crédence en céramique, un électroménager en acier inoxydable, un sol en ardoise, îlot, un sol multicolore et plan de travail noir.
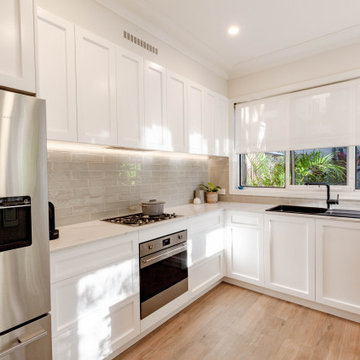
Idées déco pour une grande cuisine ouverte bord de mer en U avec un évier 2 bacs, un placard à porte shaker, des portes de placard blanches, un plan de travail en quartz modifié, une crédence verte, une crédence en céramique, un électroménager en acier inoxydable, un sol en carrelage de porcelaine, un sol multicolore, un plan de travail multicolore et un plafond décaissé.
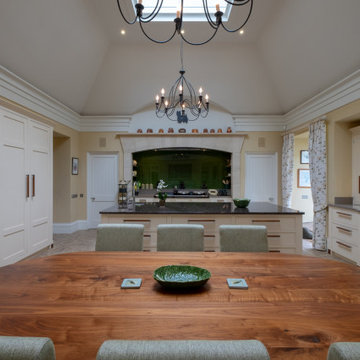
Beautiful handmade painted kitchen near Alresford Hampshire. Traditionally built from solid hardwood, 30mm thick doors, drawer fronts and frames. Trimmed with real oak interiors and walnut. Every unit was custom built to suit the client requirements. Not detail was missed.
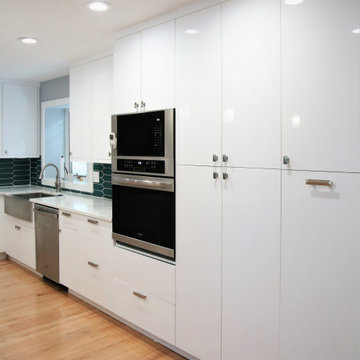
Stunning Showcase Kitchen Remodel
Acrylic Cabinetry is the stunning choice in this complete kitchen remodel. A high gloss finish that is smooth and highly reflective on these white acrylic cabinets is perfect. In addition, satin finishes for cabinet hardware including a satin stainless steel apron sink is breathtaking. In addition, to the stainless-steel appliances. The client wanted to use contrasting grey cabinetry for the island. Moreover, the island top and countertops is finished with a quartz marble-look. The island quartz countertops extend into a waterfall on both sides of the island. In essence, a dark teal picket mosaic was used for the kitchen backsplash running horizontally through the cabinets and picked up in the island. Finally, this kitchen has an abundant amount of storage with floor to ceiling cabinets. This kitchen is a remarkable showcase.
Client testimony is especially appreciated “We had a great experience. FCD redid our kitchen – taking it from the 1980s to the 2020s! They were professional and responsive throughout the process. The contractor did an amazing job. Quick and painless. Beautiful work!“
Kitchen cabinetry, cabinet hardware, countertops, sink, and backsplash complete in Client Project Kitchen Update ~ Thank you for sharing!
Kitchen Planning & Renovations
When planning a kitchen renovation, start with a kitchen designer to assist in organizing, planning. Designers assist in choosing the right cabinets, countertops, kitchen backsplash, tile, and flooring. In addition, remember to purchase your kitchen cabinet hardware for those finishing touches. Moreover, we have streamlined kitchen planning and design by consolidating the design process with material selection all in one place. Our designer will work with you to develop a kitchen design.
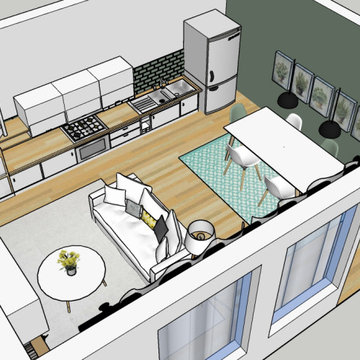
Dans le 15ème arrondissement de Paris, j'ai aménagé une pièce à vivre avec cuisine et salon. L’objectif était de rendre la circulation plus fluide dans cet espace et y apporter un maximum de luminosité. Les dernières rénovations de l'appartement dataient des années 80, l'aménagement de l'espace était à revoir en totalité. Pour ce faire, j’ai décidé d’intégrer la cuisine sous l’escalier pour gagner de la place et utiliser les espaces perdus.
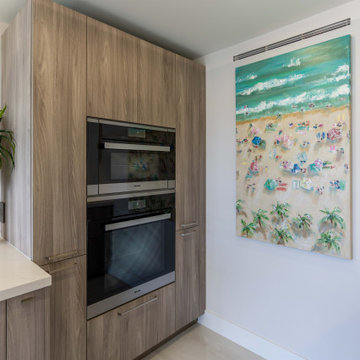
MIELE SPEED AND CONVECTION OVENS FRAMED WITH PANTRIES..
Aménagement d'une cuisine parallèle et encastrable contemporaine fermée et de taille moyenne avec un évier encastré, un placard à porte plane, des portes de placard beiges, un plan de travail en quartz modifié, une crédence verte, une crédence en carreau de verre, un sol en carrelage de porcelaine, une péninsule, un sol multicolore et un plan de travail blanc.
Aménagement d'une cuisine parallèle et encastrable contemporaine fermée et de taille moyenne avec un évier encastré, un placard à porte plane, des portes de placard beiges, un plan de travail en quartz modifié, une crédence verte, une crédence en carreau de verre, un sol en carrelage de porcelaine, une péninsule, un sol multicolore et un plan de travail blanc.
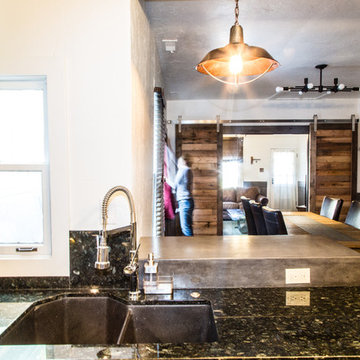
We took out the upper wall creating a peninsula. A custom concrete counter was installed to open the space and coordinate with the rest of the house.
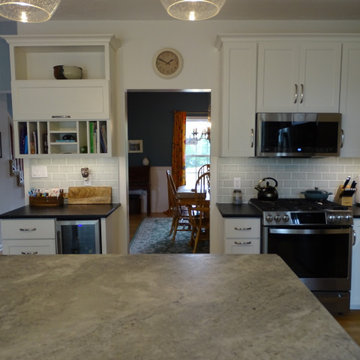
Cette photo montre une grande cuisine américaine chic en U avec un évier encastré, un placard à porte shaker, des portes de placard blanches, un plan de travail en granite, une crédence verte, une crédence en céramique, un électroménager en acier inoxydable, parquet clair, îlot, un sol multicolore et un plan de travail multicolore.
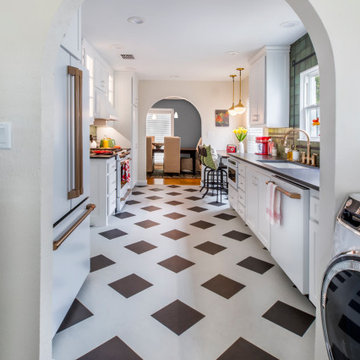
Idées déco pour une petite cuisine parallèle classique fermée avec un évier encastré, un placard à porte shaker, des portes de placard blanches, un plan de travail en granite, une crédence verte, une crédence en céramique, un électroménager blanc, parquet en bambou, un sol multicolore et plan de travail noir.
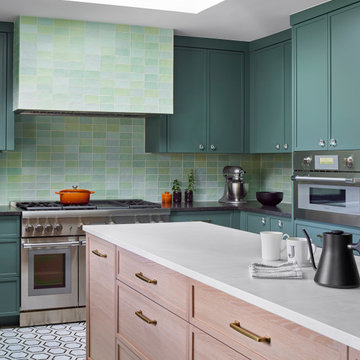
Mint zellige tile and deep aqua cabinets create drama in this cheery kitchen.
Idées déco pour une cuisine américaine encastrable moderne en U de taille moyenne avec un évier encastré, un placard à porte shaker, des portes de placards vertess, un plan de travail en quartz modifié, une crédence verte, une crédence en céramique, un sol en marbre, îlot, un sol multicolore et un plan de travail blanc.
Idées déco pour une cuisine américaine encastrable moderne en U de taille moyenne avec un évier encastré, un placard à porte shaker, des portes de placards vertess, un plan de travail en quartz modifié, une crédence verte, une crédence en céramique, un sol en marbre, îlot, un sol multicolore et un plan de travail blanc.
Idées déco de cuisines avec une crédence verte et un sol multicolore
9