Idées déco de cuisines avec une crédence verte et un sol noir
Trier par :
Budget
Trier par:Populaires du jour
41 - 60 sur 237 photos
1 sur 3
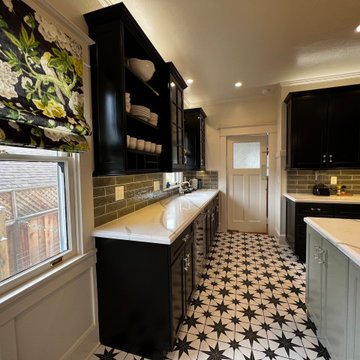
Painted existing cabinets, converted sink cabinet to accept a farm sink, new countertops and backsplash, added wainscoting to match other parts of house, re-used cabinet hardware, Added custom make flat Roman Shades,, re-used existing appliances, replaced tile floor with period style to match home built at the beginning of the 20th Century. Updated lighting.
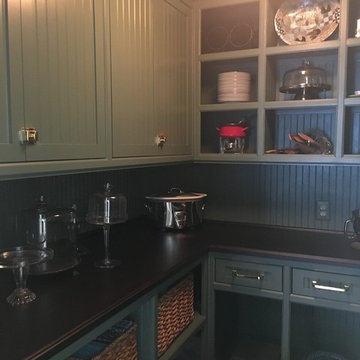
Custom walk-in pantry. Perfect spot for storing dry goods, appliances, cookbooks, and all of the not often used party essentials.
Cabinets and shelving crafted by Dick Lawrence and Production II ( http://production2.com ), flush mount from Circa Lighting ( https://www.circalighting.com. ) Farrow and Ball Green Smoke beadboard-paneled walls are among the many enviable features of this traditional pantry.
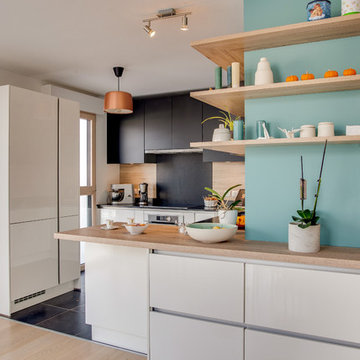
BATISTE DE IZARRA
Cette photo montre une cuisine ouverte tendance en U de taille moyenne avec un évier encastré, un placard à porte plane, des portes de placard noires, un plan de travail en granite, une crédence verte, une crédence en bois, un électroménager en acier inoxydable, un sol en carrelage de céramique, îlot, un sol noir et plan de travail noir.
Cette photo montre une cuisine ouverte tendance en U de taille moyenne avec un évier encastré, un placard à porte plane, des portes de placard noires, un plan de travail en granite, une crédence verte, une crédence en bois, un électroménager en acier inoxydable, un sol en carrelage de céramique, îlot, un sol noir et plan de travail noir.
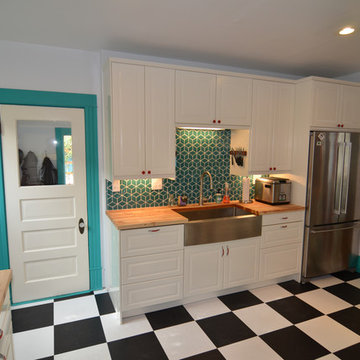
Contemporary and colorful; this client who moved from San Francisco requested a kick of color with the trim work and checkerboard vinyl flooring. The IKEA cabinets, custom butcherblock countertop, and specialty Fireclay Tile completed this unique transformation to perfection.
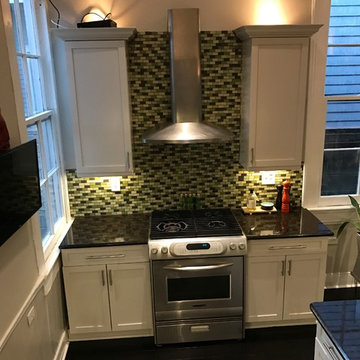
B Dudek
Inspiration pour une grande cuisine traditionnelle en L fermée avec un évier encastré, un placard à porte shaker, des portes de placard grises, un plan de travail en granite, une crédence verte, une crédence en carreau de verre, un électroménager en acier inoxydable, parquet foncé, îlot et un sol noir.
Inspiration pour une grande cuisine traditionnelle en L fermée avec un évier encastré, un placard à porte shaker, des portes de placard grises, un plan de travail en granite, une crédence verte, une crédence en carreau de verre, un électroménager en acier inoxydable, parquet foncé, îlot et un sol noir.
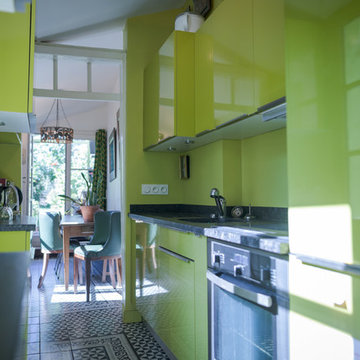
Inspiration pour une cuisine ouverte linéaire et encastrable design de taille moyenne avec un évier intégré, un placard à porte affleurante, des portes de placards vertess, un plan de travail en quartz, une crédence verte, carreaux de ciment au sol, aucun îlot, un sol noir et plan de travail noir.
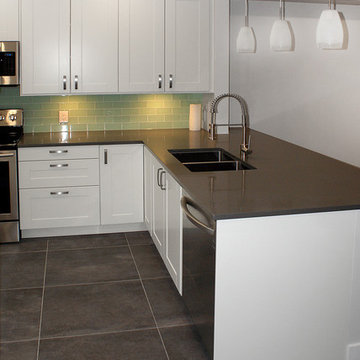
Inspiration pour une cuisine ouverte minimaliste en L de taille moyenne avec un évier 2 bacs, un placard à porte shaker, des portes de placard blanches, un plan de travail en surface solide, une crédence verte, une crédence en carreau de verre, un électroménager en acier inoxydable, un sol en carrelage de céramique, une péninsule et un sol noir.
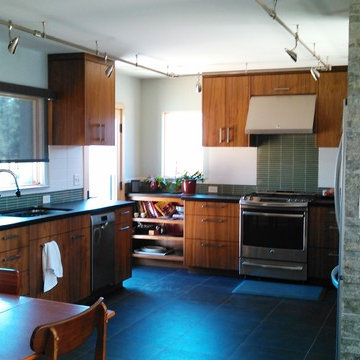
Idées déco pour une cuisine américaine moderne en U et bois brun avec un évier encastré, un placard à porte plane, une crédence verte, une crédence en carreau de verre, un électroménager en acier inoxydable, un sol en carrelage de porcelaine, aucun îlot, un sol noir et plan de travail noir.
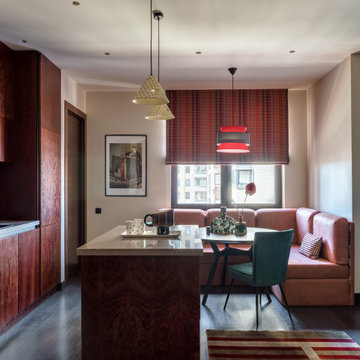
Дизайнер интерьера - Татьяна Архипова, фото - Михаил Лоскутов
Aménagement d'une petite cuisine américaine parallèle contemporaine en bois foncé avec un évier 1 bac, un placard à porte plane, un plan de travail en surface solide, une crédence verte, une crédence en céramique, un électroménager noir, sol en stratifié, îlot, un sol noir et un plan de travail beige.
Aménagement d'une petite cuisine américaine parallèle contemporaine en bois foncé avec un évier 1 bac, un placard à porte plane, un plan de travail en surface solide, une crédence verte, une crédence en céramique, un électroménager noir, sol en stratifié, îlot, un sol noir et un plan de travail beige.
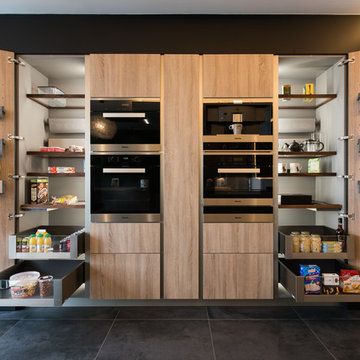
STEPHANE LARIVEN
Réalisation d'une cuisine américaine parallèle design en bois clair de taille moyenne avec un évier intégré, un placard à porte affleurante, un plan de travail en granite, une crédence verte, un électroménager en acier inoxydable, un sol en carrelage de céramique, îlot, un sol noir et plan de travail noir.
Réalisation d'une cuisine américaine parallèle design en bois clair de taille moyenne avec un évier intégré, un placard à porte affleurante, un plan de travail en granite, une crédence verte, un électroménager en acier inoxydable, un sol en carrelage de céramique, îlot, un sol noir et plan de travail noir.
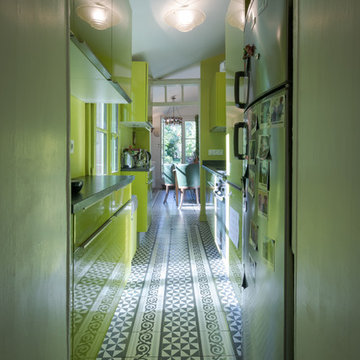
Exemple d'une cuisine ouverte linéaire et encastrable tendance de taille moyenne avec un évier intégré, un placard à porte affleurante, des portes de placards vertess, un plan de travail en quartz, une crédence verte, carreaux de ciment au sol, aucun îlot, un sol noir et plan de travail noir.
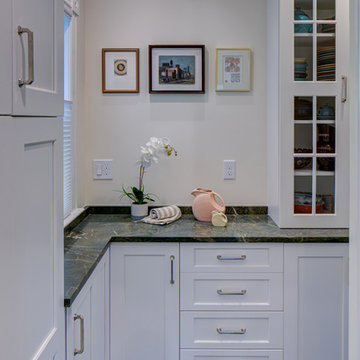
Aménagement d'une grande cuisine ouverte classique en U avec un évier encastré, un placard à porte shaker, des portes de placard blanches, plan de travail en marbre, une crédence verte, une crédence en carrelage métro, un électroménager en acier inoxydable, un sol en ardoise, îlot, un sol noir et un plan de travail blanc.
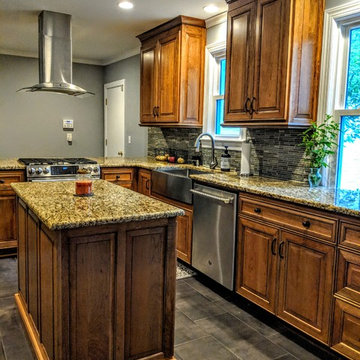
Transitional Kitchen taken from late 1950's to contemporary today. We opted to take down a wall separating the mudroom from the kitchen which allowed us to put in this pretty bar peninsula with overhead bar cook-top vent. Where you see the refrigerator used to be a very small pantry and we cleverly put floor to ceiling cabinets to house many kitchen items. The microwave is skillfully hidden behind two doors and at eye level.
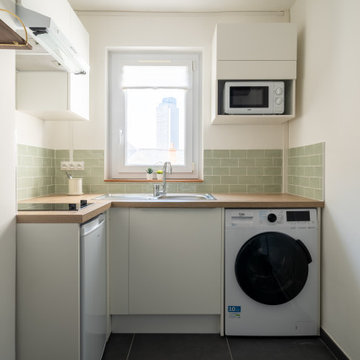
Rénovation complète pour ce studio en plein centre de la ville de Nantes dans des tons naturels, doux et lumineux.
Les poutres d’origine ont été conservées en l’état, l’histoire du lieu reste présente tout en bénéficiant du confort d’un nid refait à neuf.
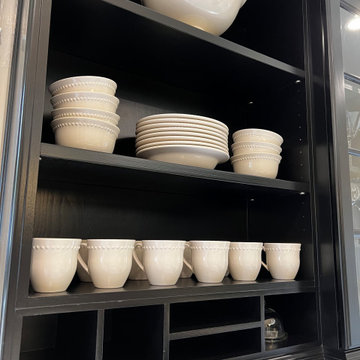
Painted existing cabinets, converted sink cabinet to accept a farm sink, new countertops and backsplash, added wainscoting to match other parts of house, re-used cabinet hardware, Added custom make flat Roman Shades,, re-used existing appliances, replaced tile floor with period style to match home built at the beginning of the 20th Century. Updated lighting.
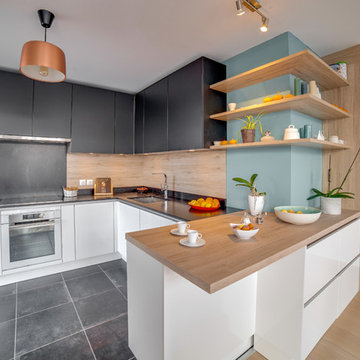
BATISTE DE IZARRA
Réalisation d'une cuisine ouverte design en U de taille moyenne avec un évier encastré, un placard à porte plane, des portes de placard noires, un plan de travail en granite, une crédence verte, une crédence en bois, un électroménager en acier inoxydable, un sol en carrelage de céramique, îlot, un sol noir et plan de travail noir.
Réalisation d'une cuisine ouverte design en U de taille moyenne avec un évier encastré, un placard à porte plane, des portes de placard noires, un plan de travail en granite, une crédence verte, une crédence en bois, un électroménager en acier inoxydable, un sol en carrelage de céramique, îlot, un sol noir et plan de travail noir.
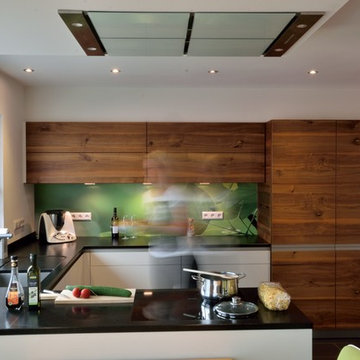
Mehr als nur Kochen
Die Küche als zentraler Dreh- und Angelpunkt für die ganze Familie und Freunde. Platz zum Kochen und Essen- aber auch zum Reden, Feiern, Organisieren und Arbeiten, Spielen, Diskutieren und Gesellig sein. Die „gute Küche“ vereint diese vielfältige Nutzung – funktionell, ergonomisch und effektiv und dennoch gemütlich und kommunikativ. Mit geräuscharmen Geräten, effektiven Dunstabzugssystemen, modernen Beschlägen und Materialien lässt sich die Küche gut mit Wohlfühl-Atmosphäre an den Wohnbereich anschließen.
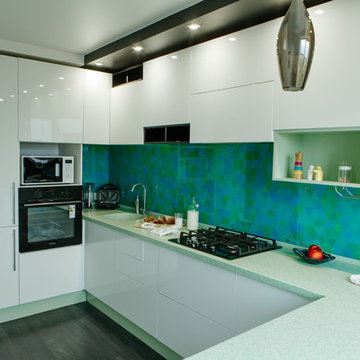
Idée de décoration pour une cuisine design en L fermée et de taille moyenne avec un évier intégré, un placard à porte plane, des portes de placard blanches, un plan de travail en surface solide, une crédence verte, une crédence en carreau de verre, un électroménager en acier inoxydable, sol en stratifié, aucun îlot, un sol noir et un plan de travail turquoise.
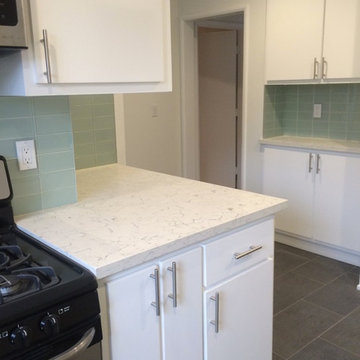
Idée de décoration pour une cuisine tradition de taille moyenne avec un placard à porte plane, des portes de placard blanches, un plan de travail en quartz modifié, une crédence verte, une crédence en carreau de verre, un sol en carrelage de porcelaine et un sol noir.
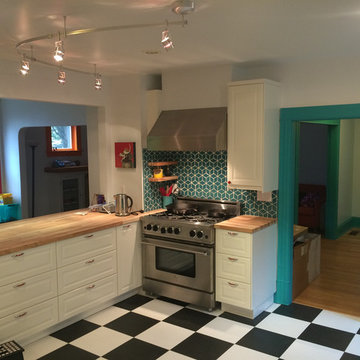
Contemporary and colorful; this client who moved from San Francisco requested a kick of color with the trim work and checkerboard vinyl flooring. The IKEA cabinets, custom butcherblock countertop, and specialty Fireclay Tile completed this unique transformation to perfection.
Idées déco de cuisines avec une crédence verte et un sol noir
3