Idées déco de cuisines avec une crédence verte et une crédence en carrelage de pierre
Trier par :
Budget
Trier par:Populaires du jour
81 - 100 sur 589 photos
1 sur 3
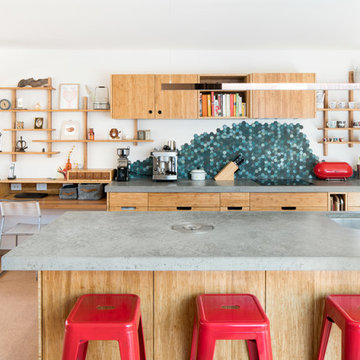
Charlie Kinross Photography *
---------------------------------------------
Joinery By Select Custom Joinery *
---------------------------------------------------
Custom kitchen with sustainable materials and finishes including; reclaimed hardwood shelving, plywood and bamboo cabinets with natural oil finishes.
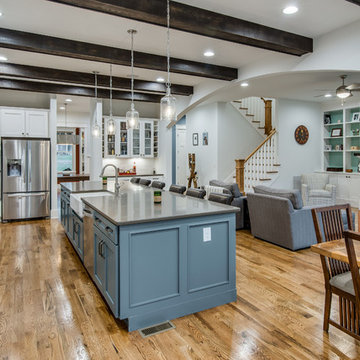
Cette image montre une grande cuisine ouverte traditionnelle en L avec un placard avec porte à panneau encastré, des portes de placard bleues, un plan de travail en quartz, une crédence verte, une crédence en carrelage de pierre, un électroménager en acier inoxydable, un sol en bois brun et îlot.
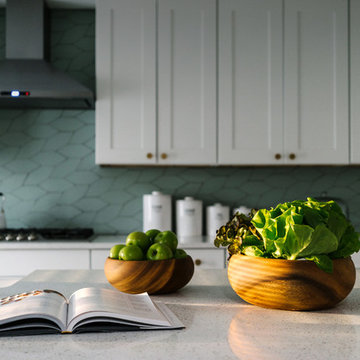
Réalisation d'une grande cuisine américaine minimaliste en L avec un évier de ferme, un placard à porte shaker, des portes de placard blanches, un plan de travail en quartz modifié, une crédence verte, une crédence en carrelage de pierre, un électroménager en acier inoxydable, un sol en carrelage de porcelaine et îlot.
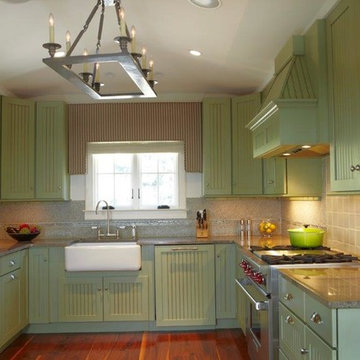
Mentis Photography
Cette photo montre une cuisine encastrable bord de mer en U fermée et de taille moyenne avec un évier de ferme, un placard à porte shaker, des portes de placards vertess, un plan de travail en granite, une crédence verte, une crédence en carrelage de pierre, parquet foncé et îlot.
Cette photo montre une cuisine encastrable bord de mer en U fermée et de taille moyenne avec un évier de ferme, un placard à porte shaker, des portes de placards vertess, un plan de travail en granite, une crédence verte, une crédence en carrelage de pierre, parquet foncé et îlot.
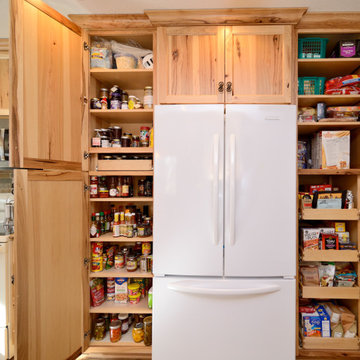
The double pantry provides plenty of storage and makes a nice place to park the refrigerator. The upper pantry, right also opens for better access.
Cette photo montre une grande cuisine américaine nature en U et bois clair avec un évier intégré, un placard à porte shaker, un plan de travail en stratifié, une crédence verte, une crédence en carrelage de pierre, un électroménager blanc, sol en stratifié, un sol marron et un plan de travail multicolore.
Cette photo montre une grande cuisine américaine nature en U et bois clair avec un évier intégré, un placard à porte shaker, un plan de travail en stratifié, une crédence verte, une crédence en carrelage de pierre, un électroménager blanc, sol en stratifié, un sol marron et un plan de travail multicolore.
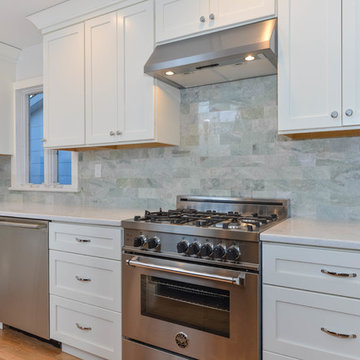
HOMEREDI was selected by a New Home Buyer as a premier General Contractor servicing the North Shore of Long Island after we were highly recommended by a Top Real Estate Broker to remodel our clients home located in the Soundview community of Port Washington, NY. The Renovation Project included the creations of a new custom kitchen with all the modern amenities. We turn to A-Direct for their design expertise. The newly implemented contemporary kitchen boasts American Made cabinets, top brand name appliances including Bertazzoni Range, Cambria Counter-tops, Newly Installed Oak Flooring, Restoration Hardware Pendant Lights. We once again turned to Chuck Dana's Photography for their expertise in capturing the beauty of our newly created kitchen.
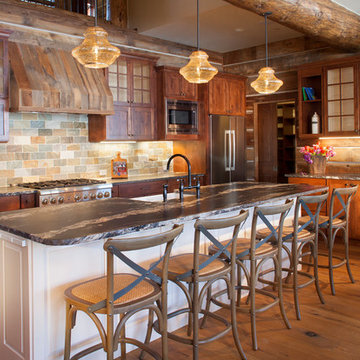
James Ray Spahn
Inspiration pour une grande cuisine ouverte chalet en bois foncé avec un évier de ferme, un placard à porte shaker, un plan de travail en granite, une crédence verte, une crédence en carrelage de pierre, un électroménager en acier inoxydable, un sol en bois brun et îlot.
Inspiration pour une grande cuisine ouverte chalet en bois foncé avec un évier de ferme, un placard à porte shaker, un plan de travail en granite, une crédence verte, une crédence en carrelage de pierre, un électroménager en acier inoxydable, un sol en bois brun et îlot.
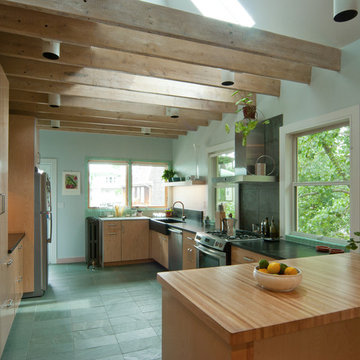
A modernization, excavation, and creative preservation of a 100-year-old 2-family home outside of Boston. Also known as the FS House
photo by Carl Solander
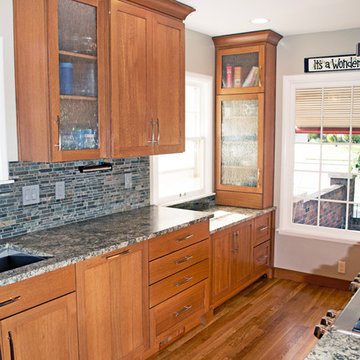
S. Berry
Réalisation d'une cuisine parallèle craftsman en bois brun fermée et de taille moyenne avec un évier encastré, un placard à porte shaker, un plan de travail en granite, une crédence verte, une crédence en carrelage de pierre, un électroménager en acier inoxydable, un sol en bois brun et aucun îlot.
Réalisation d'une cuisine parallèle craftsman en bois brun fermée et de taille moyenne avec un évier encastré, un placard à porte shaker, un plan de travail en granite, une crédence verte, une crédence en carrelage de pierre, un électroménager en acier inoxydable, un sol en bois brun et aucun îlot.
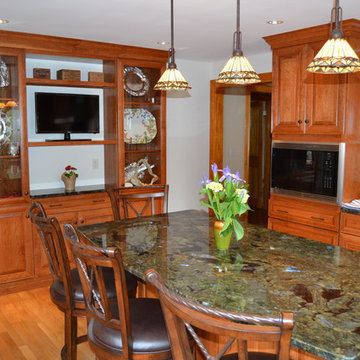
Inspiration pour une cuisine américaine traditionnelle en L et bois brun de taille moyenne avec un évier encastré, un placard avec porte à panneau surélevé, un plan de travail en granite, une crédence verte, une crédence en carrelage de pierre, un électroménager en acier inoxydable, un sol en bois brun et îlot.
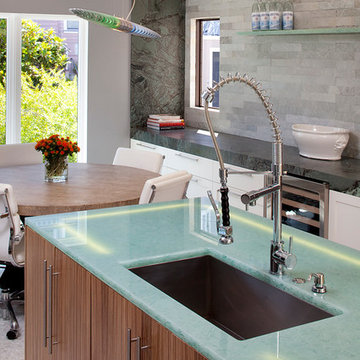
Idée de décoration pour une grande cuisine américaine parallèle design en bois brun avec un évier encastré, un placard à porte plane, un plan de travail en verre, une crédence verte, une crédence en carrelage de pierre, un électroménager en acier inoxydable, un sol en marbre et îlot.
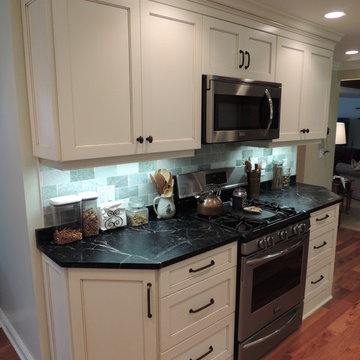
A complete kitchen remodel featuring a new kitchen layout, updated appliances, new flooring, as well as custom cabinetry and countertops all done by our company Beahm & Son Ltd.
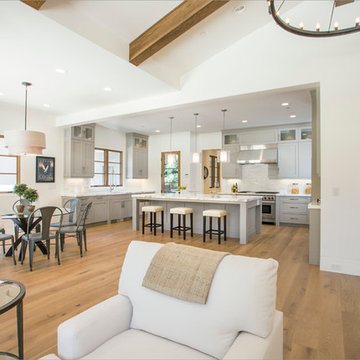
Displaying sleek architectural lines, this home portrays contemporary styling with a European flair. Extraordinary style of craftsmanship that is immediately evident in the smooth-finished walls and inset moldings. French oak floors, superb lighting selections, stone and mosaic tile selections that stand alone are masterly combined for a new standard in contemporary living in this Markay Johnson Construction masterpiece.
Home Built by Markay Johnson Construction,
visit: www.mjconstruction.com
Photographer: Scot Zimmerman

Cherry cabinets from Dura Supreme, quartz countertops from Caesar Stone and strand bamboo floors from Teragren. Dual fuel range, exhaust hood, microwave convection oven and counter depth trio refrigerator by Kitchen Aid. Dishwasher by Bosch. Silgranite sink by Blanco.
Under cabinet lighting brightens gray days in this Pacific Northwest home.
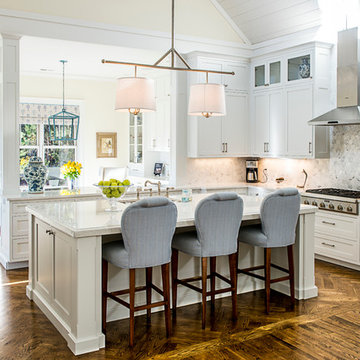
This beautiful Palmetto Bluff kitchen in Bluffton SC is open and airy, with plenty of storage and space for relaxing and eating at the island counter. The island counters are Viatera quartz, in Cirrus with laminated OGEE over eased edge. The peninsula and kitchen counters are also Viatera quartz, in Cirrus with an eased and polished edge. The stunning backsplash is a 3” Hexagon Statuary polished marble.
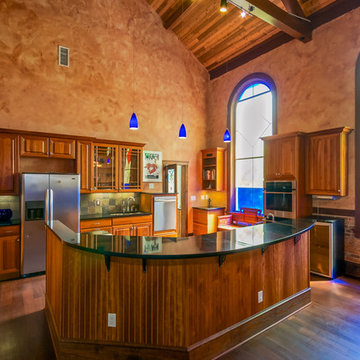
Idées déco pour une grande cuisine ouverte éclectique en L et bois brun avec un placard avec porte à panneau surélevé, une crédence verte, une crédence en carrelage de pierre, un électroménager en acier inoxydable, parquet foncé et îlot.
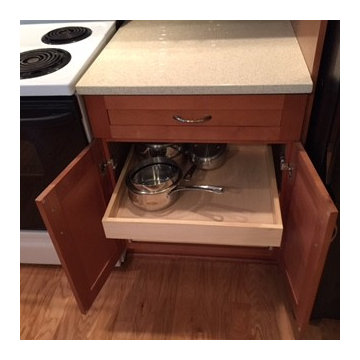
cosmo quartz color Namaste
roll out trays for pots and pans
Idées déco pour une petite cuisine moderne en L fermée avec un évier encastré, un placard à porte shaker, des portes de placard marrons, un plan de travail en quartz, une crédence verte, une crédence en carrelage de pierre, un électroménager noir, parquet clair et îlot.
Idées déco pour une petite cuisine moderne en L fermée avec un évier encastré, un placard à porte shaker, des portes de placard marrons, un plan de travail en quartz, une crédence verte, une crédence en carrelage de pierre, un électroménager noir, parquet clair et îlot.
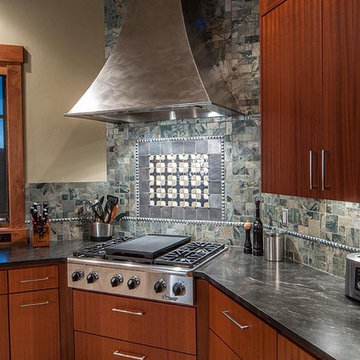
Ross Chandler Photography
Idée de décoration pour une grande cuisine américaine design en L et bois brun avec un évier encastré, un placard à porte plane, un plan de travail en granite, une crédence verte, une crédence en carrelage de pierre, un électroménager en acier inoxydable, un sol en carrelage de porcelaine et îlot.
Idée de décoration pour une grande cuisine américaine design en L et bois brun avec un évier encastré, un placard à porte plane, un plan de travail en granite, une crédence verte, une crédence en carrelage de pierre, un électroménager en acier inoxydable, un sol en carrelage de porcelaine et îlot.
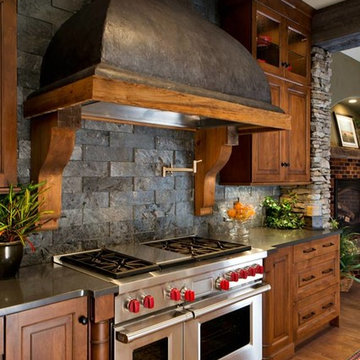
Range wall in a custom Witt Construction designed and built home. The goal was to create a transitional style kitchen using professional style appliances, warm rich woods, rustic elements such as the custom stucco hood, and furniture detailing like the turned column spice pull-outs, baseboard, and mouldings. Photography by Randall Perry Photography.
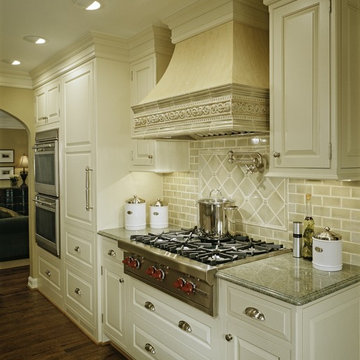
Bumping out the front of the Bloomfield Hills home by only seven feet and the rear by three feet gave way for an open kitchen floor plan and formal dining room. Using custom Plato Woodwork cabinetry, Wolf and Subzero appliances, we were able to design an inviting and functional space for the family. Custom woodwork, moldings and attention to the finest details created a warm and inviting home.
Beth Singer Photography
Idées déco de cuisines avec une crédence verte et une crédence en carrelage de pierre
5