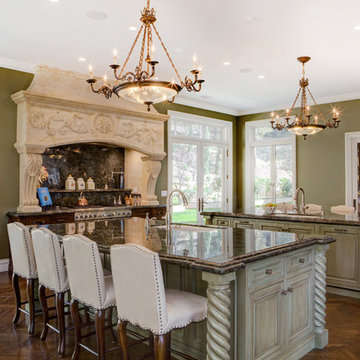Idées déco de cuisines avec une crédence verte et une crédence en dalle de pierre
Trier par :
Budget
Trier par:Populaires du jour
181 - 200 sur 1 068 photos
1 sur 3
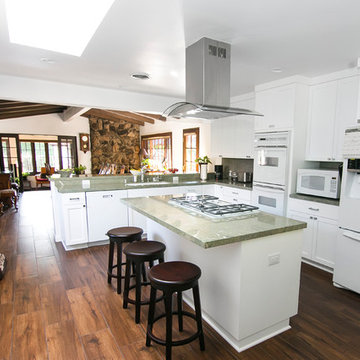
Skylights provide exquisite brightness in any space. an all white kitchen can benefit with a nice stone counter top to provide a subtle contrast.
Aménagement d'une grande cuisine américaine moderne en L avec un évier 2 bacs, un placard avec porte à panneau surélevé, des portes de placard blanches, un plan de travail en quartz modifié, une crédence verte, une crédence en dalle de pierre, un électroménager blanc, parquet foncé et îlot.
Aménagement d'une grande cuisine américaine moderne en L avec un évier 2 bacs, un placard avec porte à panneau surélevé, des portes de placard blanches, un plan de travail en quartz modifié, une crédence verte, une crédence en dalle de pierre, un électroménager blanc, parquet foncé et îlot.
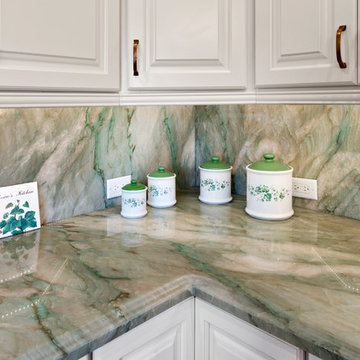
Take a trip to the European countryside! This eat-in kitchen was opened up to the rafters and bumped out with window seating. Dedicated wine and cookbook storage areas offer added counter space. Cabinetry by Waypoint Living Spaces in "Linen" blends perfectly with the white appliances. Stunning Countertops and Backsplash are Emerald Quartzite fabricated by Carlos Bravo and team at Monterey Bay Tile & Granite. Photography by Dave Clark of Monterey Virtual Tours
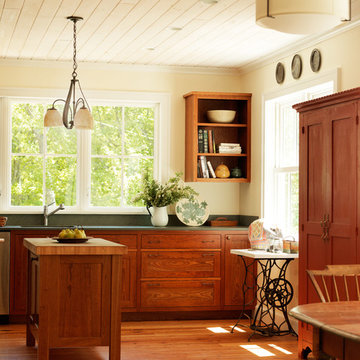
Photography by Susan Teare
Inspiration pour une cuisine américaine rustique en L et bois foncé de taille moyenne avec un évier encastré, un placard à porte shaker, un plan de travail en granite, une crédence verte, une crédence en dalle de pierre, un électroménager en acier inoxydable, un sol en bois brun et îlot.
Inspiration pour une cuisine américaine rustique en L et bois foncé de taille moyenne avec un évier encastré, un placard à porte shaker, un plan de travail en granite, une crédence verte, une crédence en dalle de pierre, un électroménager en acier inoxydable, un sol en bois brun et îlot.
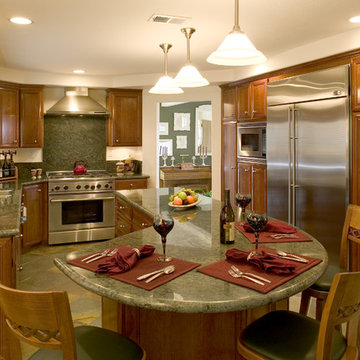
Idées déco pour une cuisine classique en bois brun fermée avec un électroménager en acier inoxydable, un évier encastré, un placard avec porte à panneau surélevé, un plan de travail en granite, une crédence verte, une crédence en dalle de pierre, tomettes au sol, îlot, un sol multicolore et un plan de travail vert.
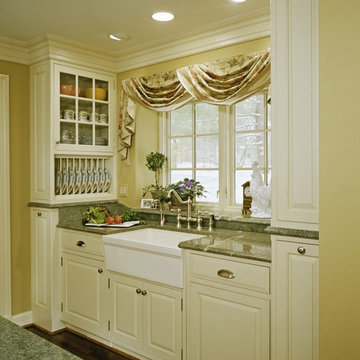
Bumping out the front of the Bloomfield Hills home by only seven feet and the rear by three feet gave way for an open kitchen floor plan and formal dining room. Using custom Plato Woodwork cabinetry, Wolf and Subzero appliances, we were able to design an inviting and functional space for the family. Custom woodwork, moldings and attention to the finest details created a warm and inviting home.
Beth Singer Photography
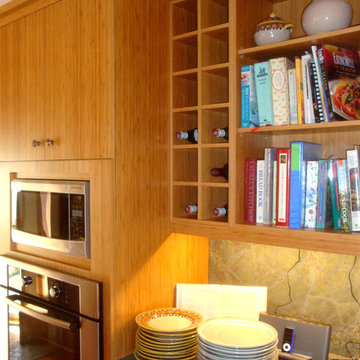
North wall has pantry (@ left, not shown), oven, microwave, wine rack, cookbook shelves, and phone/entertainment station. Under cabinet lights & receptacles.
HMSA
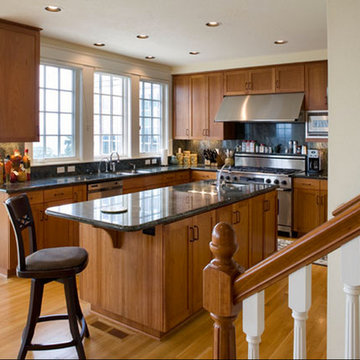
Idée de décoration pour une cuisine ouverte tradition en U et bois brun avec un évier intégré, un placard à porte shaker, un plan de travail en granite, une crédence verte, une crédence en dalle de pierre, un électroménager en acier inoxydable, un sol en bois brun et îlot.
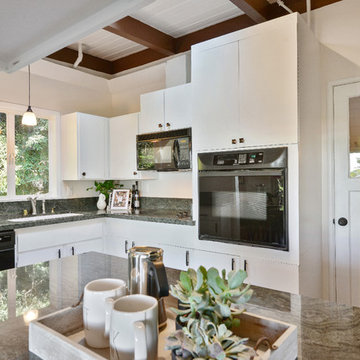
Idée de décoration pour une petite cuisine parallèle design fermée avec un évier encastré, un placard à porte plane, des portes de placard blanches, un plan de travail en granite, une crédence en dalle de pierre, un électroménager noir, un sol en bois brun, une crédence verte et aucun îlot.

This doorway leads out to a side yard, with the dining room off to the left. In the kitchen to the right, the floor-to-ceiling bookshelf system is integrated into the kitchen cabinetry, with a sliding ladder to access the upper shelves and cabinets, which has doors which slide away
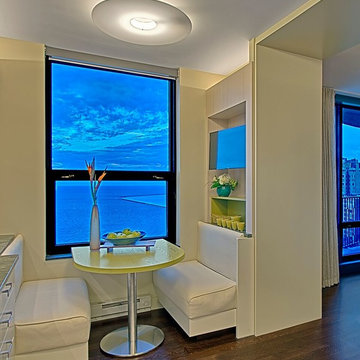
Idées déco pour une grande cuisine contemporaine en L avec un évier encastré, un placard à porte plane, des portes de placard blanches, un plan de travail en granite, une crédence verte, une crédence en dalle de pierre, parquet foncé et aucun îlot.
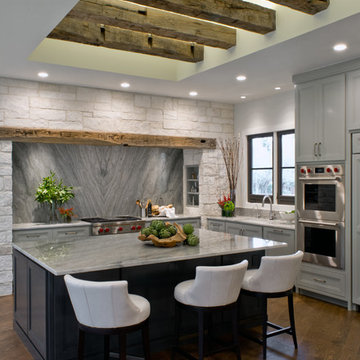
This Texas Treasure began as a simple kitchen remodel, then expanded to include the entire home! What was a tired, dark, cramped space has now become an open, light, bright space fit for a serious cook! She yearned for natural and organic elements that harken to the outdoors. Stone, antique, rough, hand-hewn beams fit the bill perfectly!
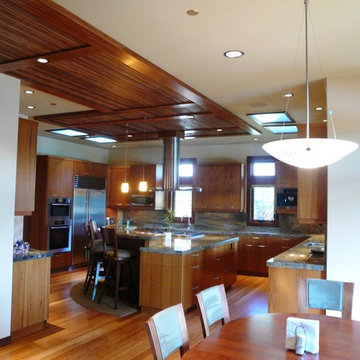
Aménagement d'une grande cuisine ouverte asiatique en U et bois brun avec un évier encastré, un placard à porte plane, un plan de travail en granite, une crédence verte, une crédence en dalle de pierre, un électroménager en acier inoxydable, un sol en bois brun et îlot.
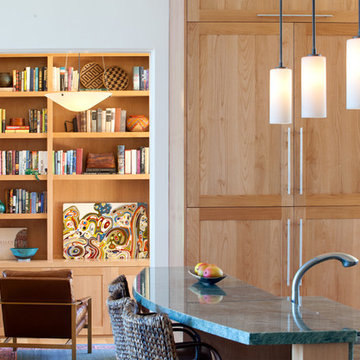
Open plan Kitchen with view to the Library.
Painting by Klari Reis
McNair Evans Photography
Architect: SDG Architecture http://sdgarchitecture.com"> ( http://sdgarchitecture.com)
Contractor: Portola Valley Builders http://www.portolavalleybuilders.com/
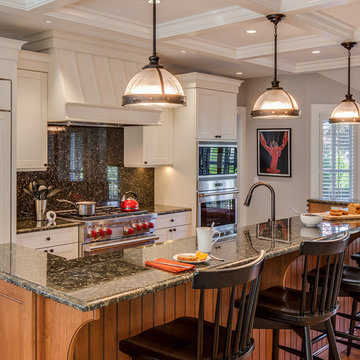
Custom coastal home on Cape Cod by Polhemus Savery DaSilva Architects Builders.
Scope Of Work: Architecture, Construction //
Photography: Brian Vanden Brink //
Kitchen
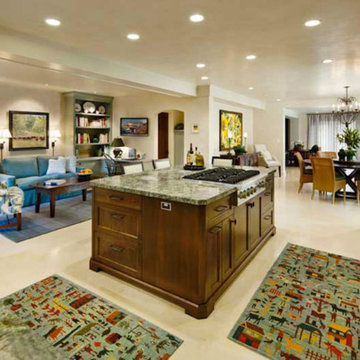
Photo - Jim Bartsch
Idée de décoration pour une cuisine ouverte tradition avec un évier encastré, un placard avec porte à panneau encastré, des portes de placards vertess, un plan de travail en granite, une crédence verte, une crédence en dalle de pierre, un électroménager en acier inoxydable, un sol en calcaire et îlot.
Idée de décoration pour une cuisine ouverte tradition avec un évier encastré, un placard avec porte à panneau encastré, des portes de placards vertess, un plan de travail en granite, une crédence verte, une crédence en dalle de pierre, un électroménager en acier inoxydable, un sol en calcaire et îlot.
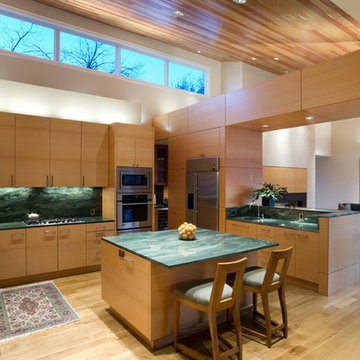
Idée de décoration pour une cuisine minimaliste en U et bois clair avec un évier intégré, un placard à porte plane, un plan de travail en stéatite, une crédence verte, une crédence en dalle de pierre et un électroménager en acier inoxydable.
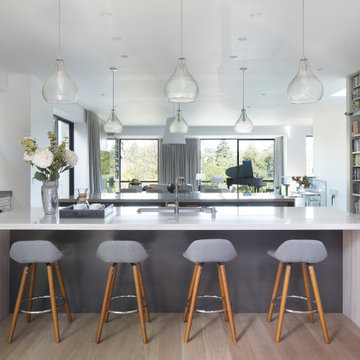
This kitchen has a full wall backsplash of green quartzite material, which wraps around the hood. To support large extended family gatherings, there are two eat-in islands with plenty of circulation around them, two sinks and two dishwashers to make for fast clean-ups. A full height bookcase, cabinets, pantry and double ovens are located on the right wall
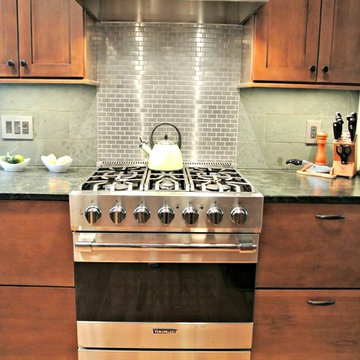
This craftsman kitchen borrows natural elements from architect and design icon, Frank Lloyd Wright. A slate backsplash, soapstone counters, and wood cabinetry is a perfect throwback to midcentury design.
What ties this kitchen to present day design are elements such as stainless steel appliances and smart and hidden storage. This kitchen takes advantage of every nook and cranny to provide extra storage for pantry items and cookware.
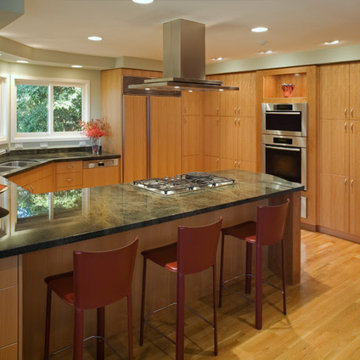
Contemporary Kitchen Remodel in Solana Beach, CA. Warm earthy tones, two different wood species custom cabinets, green granite, soft sage green walls with red clay colored accents.
Idées déco de cuisines avec une crédence verte et une crédence en dalle de pierre
10
