Idées déco de cuisines avec une crédence verte et une crédence en marbre
Trier par :
Budget
Trier par:Populaires du jour
41 - 60 sur 246 photos
1 sur 3
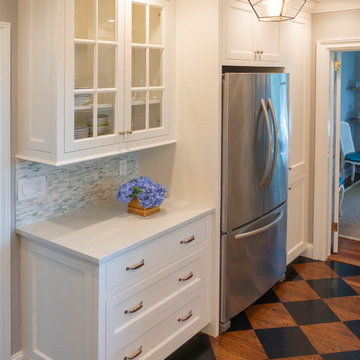
Custom white inset cabinets with paneled sides (shown here) were chosen. A faceted lighting fixture echoes the angles of the harlequin patterned stained floor done by a local artist.
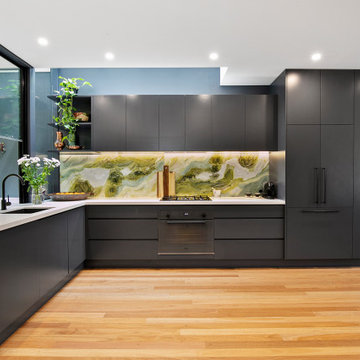
Cette photo montre une cuisine américaine tendance en L avec un évier encastré, des portes de placard noires, un plan de travail en quartz modifié, une crédence verte, une crédence en marbre, un électroménager noir, un sol en bois brun, aucun îlot et un plan de travail blanc.
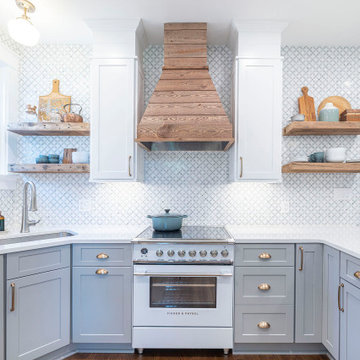
Modern farmhouse kitchen project in Alexandria, VA.
Two tone cabinets with rustic wood hood cover and reclaimed wood floating shelves. Marble mosaic backsplash with flower pattern and midcentury modern lights fixtures in antique brass.
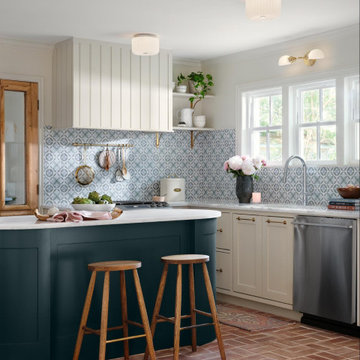
The Mullholland patterned tile was recently featured in Magnolia's Fixer Upper Episode and can be seen as the kitchen's backsplash. The Mullholland is shown in the Cypress colorway on 6x6 honed Carrara. Joanna Gaines hoped to create a European-style kitchen for her client that had both shabby chic and modern elements.
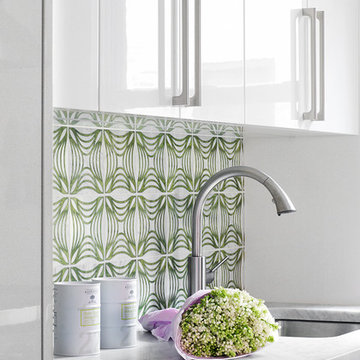
Idées déco pour une cuisine parallèle moderne fermée et de taille moyenne avec un évier encastré, un placard à porte plane, des portes de placard blanches, plan de travail en marbre, une crédence verte, une crédence en marbre, un électroménager en acier inoxydable, un sol en carrelage de porcelaine, aucun îlot et un sol gris.
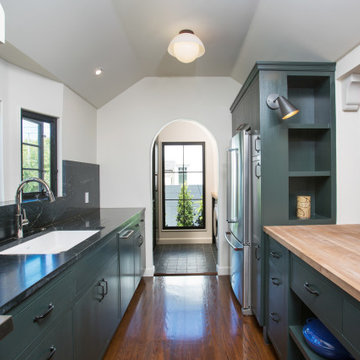
Exemple d'une cuisine américaine méditerranéenne en L de taille moyenne avec un évier encastré, un placard à porte plane, des portes de placards vertess, un plan de travail en bois, une crédence verte, une crédence en marbre, un électroménager en acier inoxydable, un sol en bois brun, îlot, un sol marron, un plan de travail vert et un plafond voûté.
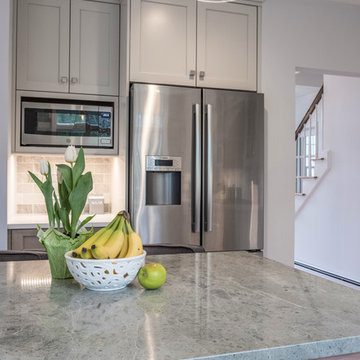
This closeup shows the island with its contrasting materials - soft, driftwood colored cherry cabinetry and beautiful Caribbean Green granite countertop. All the colors are soft and complimentary.
PHOTO CREDIT: Jon Moore Architectural Photography
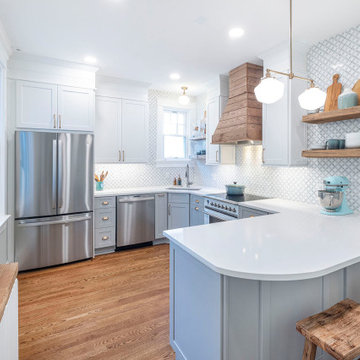
Modern farmhouse kitchen project in Alexandria, VA.
Two tone cabinets with rustic wood hood cover and reclaimed wood floating shelves. Marble mosaic backsplash with flower pattern and midcentury modern lights fixtures in antique brass.
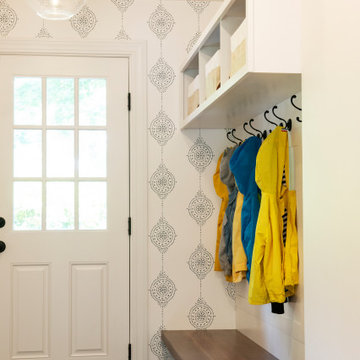
We added a 10 foot addition to their home, so they could have a large gourmet kitchen. We also did custom builtins in the living room and mudroom room. Custom inset cabinets from Laurier with a white perimeter and Sherwin Williams Evergreen Fog cabinets. Custom shiplap ceiling. And a custom walk-in pantry
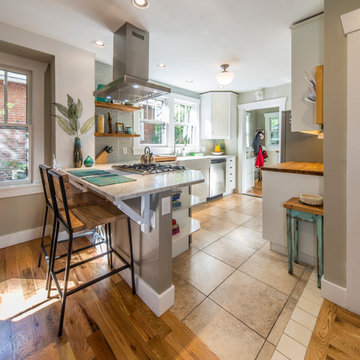
A wall between dining room and kitchen was cut down to counter height to open up first floor and reduce congestion that existed with three doorways in a small area in foreground. Owner crafted the corbel to match ones installed on exterior. Philip Wegener Photography
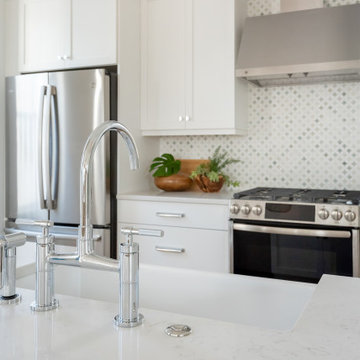
Delpino Custom Homes specializes in luxury custom home builds and luxury renovations and additions in and around Charleston, SC.
Idées déco pour une grande cuisine ouverte linéaire exotique avec un évier de ferme, un placard à porte shaker, des portes de placard blanches, un plan de travail en quartz modifié, une crédence verte, une crédence en marbre, un électroménager en acier inoxydable, parquet clair, îlot et un plan de travail blanc.
Idées déco pour une grande cuisine ouverte linéaire exotique avec un évier de ferme, un placard à porte shaker, des portes de placard blanches, un plan de travail en quartz modifié, une crédence verte, une crédence en marbre, un électroménager en acier inoxydable, parquet clair, îlot et un plan de travail blanc.
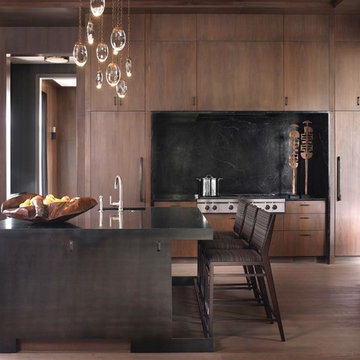
Emily Followill
Inspiration pour une grande cuisine ouverte encastrable traditionnelle en U et bois foncé avec un évier 2 bacs, un placard à porte plane, un plan de travail en stéatite, une crédence verte, une crédence en marbre, parquet clair, 2 îlots, un sol gris et un plan de travail vert.
Inspiration pour une grande cuisine ouverte encastrable traditionnelle en U et bois foncé avec un évier 2 bacs, un placard à porte plane, un plan de travail en stéatite, une crédence verte, une crédence en marbre, parquet clair, 2 îlots, un sol gris et un plan de travail vert.
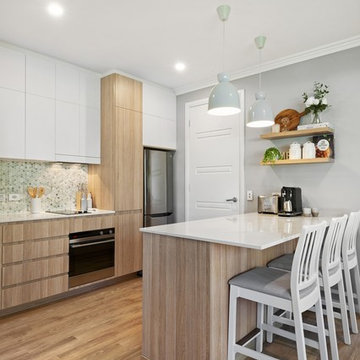
Arcipixel Media
Cette image montre une petite cuisine ouverte parallèle nordique en bois clair avec un évier encastré, un placard à porte plane, un plan de travail en quartz modifié, une crédence verte, une crédence en marbre, un électroménager en acier inoxydable, un sol en vinyl, îlot, un sol beige et un plan de travail blanc.
Cette image montre une petite cuisine ouverte parallèle nordique en bois clair avec un évier encastré, un placard à porte plane, un plan de travail en quartz modifié, une crédence verte, une crédence en marbre, un électroménager en acier inoxydable, un sol en vinyl, îlot, un sol beige et un plan de travail blanc.
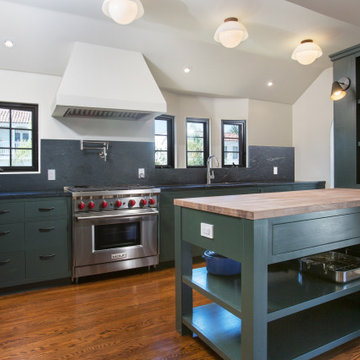
Idées déco pour une cuisine américaine méditerranéenne en L de taille moyenne avec un évier encastré, un placard à porte plane, des portes de placards vertess, un plan de travail en bois, une crédence verte, une crédence en marbre, un électroménager en acier inoxydable, un sol en bois brun, îlot, un sol marron, un plan de travail vert et un plafond voûté.
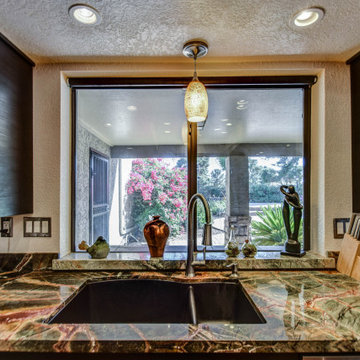
Modern kitchen with rain forest marble countertops, black Ikea cabinets, stainless steel appliances and fixtures, bamboo flooring, microwave in the island
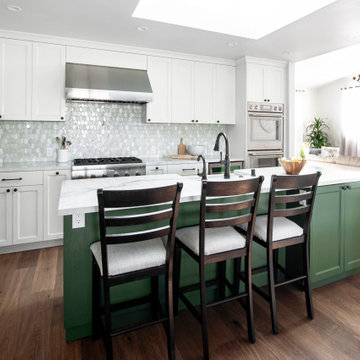
Aménagement d'une grande cuisine ouverte classique en L avec un évier de ferme, un placard avec porte à panneau encastré, des portes de placards vertess, un plan de travail en surface solide, une crédence verte, une crédence en marbre, un électroménager en acier inoxydable, un sol en bois brun, îlot, un sol marron et un plan de travail blanc.
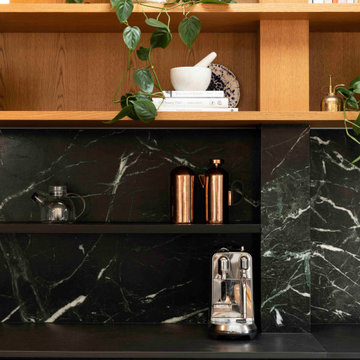
This project involved the extensive renovation of a kitchen and two bathrooms as well a general renovation throughout an old villa. The existing kitchen was removed to allow for a new kitchen layout with high-quality finishes and details. This included the use of natural stone, black slate for the bench tops and green marble for the splash backs. American oak joinery panels were stained black on one wall and contrasted with a more naturally finished oak for cupboards and open shelving on the adjacent wall.
The existing bathrooms were upgraded with new fittings, stone tiles and black oak vanities and wall panels. A cupboard laundry was relined with black oak wall panels and doors, and the client finished these off nicely with brass hardware from Buster and Punch. An extensive bathroom renovation completely transforming the old bathrooms to new.
Throughout the renovation process we worked with the old villa to avoid making any dramatic structural changes. We also worked closely with the client, Natalie Moinfar, on all finishes and fittings. This collaboration was an easy fit with Natalie’s design background and helped to maintain a high level of quality throughout the project.
Interiors in collaboration with Natalie Moinfar.
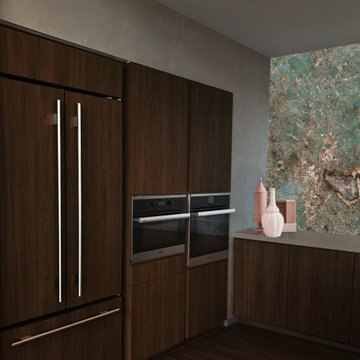
Dark wood kitchen with artistic green/pink marble backsplash.
Aménagement d'une grande cuisine américaine moderne en L et bois foncé avec un évier posé, un placard à porte plane, un plan de travail en quartz modifié, une crédence verte, une crédence en marbre, un électroménager en acier inoxydable, parquet foncé, îlot et un plan de travail blanc.
Aménagement d'une grande cuisine américaine moderne en L et bois foncé avec un évier posé, un placard à porte plane, un plan de travail en quartz modifié, une crédence verte, une crédence en marbre, un électroménager en acier inoxydable, parquet foncé, îlot et un plan de travail blanc.
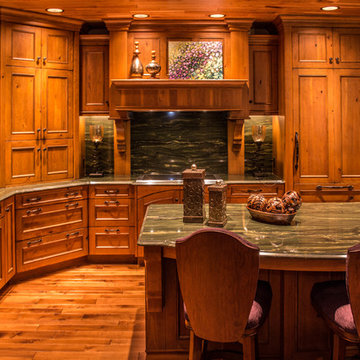
Photography by Jon Haworth
Idée de décoration pour une cuisine ouverte encastrable tradition en bois brun avec un évier encastré, un placard avec porte à panneau encastré, plan de travail en marbre, une crédence verte, une crédence en marbre, un sol en bois brun, îlot, un sol marron et un plan de travail vert.
Idée de décoration pour une cuisine ouverte encastrable tradition en bois brun avec un évier encastré, un placard avec porte à panneau encastré, plan de travail en marbre, une crédence verte, une crédence en marbre, un sol en bois brun, îlot, un sol marron et un plan de travail vert.

We added a 10 foot addition to their home, so they could have a large gourmet kitchen. We also did custom builtins in the living room and mudroom room. Custom inset cabinets from Laurier with a white perimeter and Sherwin Williams Evergreen Fog cabinets. Custom shiplap ceiling. And a custom walk-in pantry
Idées déco de cuisines avec une crédence verte et une crédence en marbre
3