Idées déco de cuisines avec une crédence verte et une crédence en terre cuite
Trier par :
Budget
Trier par:Populaires du jour
21 - 40 sur 199 photos
1 sur 3

This colorful kitchen included custom Decor painted maple shaker doors in Bella Pink (SW6596). The remodel incorporated removal of load bearing walls, New steal beam wrapped with walnut veneer, Live edge style walnut open shelves. Hand made, green glazed terracotta tile. Red oak hardwood floors. Kitchen Aid appliances (including matching pink mixer). Ruvati apron fronted fireclay sink. MSI Statuary Classique Quartz surfaces. This kitchen brings a cheerful vibe to any gathering.

Jon Miller Hedrich Blessing
Aménagement d'une grande cuisine ouverte parallèle contemporaine en bois brun avec un placard avec porte à panneau encastré, un évier 2 bacs, un plan de travail en granite, une crédence verte, un électroménager en acier inoxydable, un sol en bois brun, îlot et une crédence en terre cuite.
Aménagement d'une grande cuisine ouverte parallèle contemporaine en bois brun avec un placard avec porte à panneau encastré, un évier 2 bacs, un plan de travail en granite, une crédence verte, un électroménager en acier inoxydable, un sol en bois brun, îlot et une crédence en terre cuite.
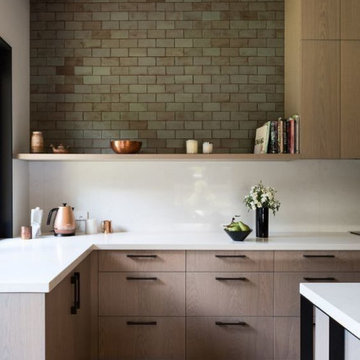
Inspiration pour une cuisine ouverte design en L et bois clair de taille moyenne avec un évier encastré, un placard à porte plane, un plan de travail en quartz, une crédence verte, une crédence en terre cuite, un électroménager en acier inoxydable, parquet clair, îlot, un sol marron et un plan de travail blanc.
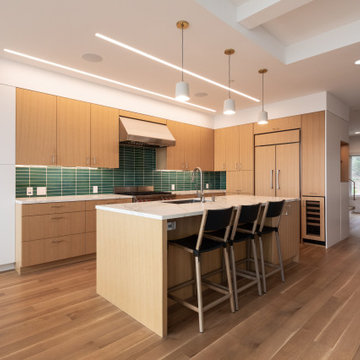
Aménagement d'une cuisine ouverte classique en L et bois brun de taille moyenne avec un placard à porte plane, un plan de travail en quartz modifié, une crédence verte, une crédence en terre cuite, un sol en bois brun, îlot, un sol marron, un plan de travail blanc et un plafond à caissons.
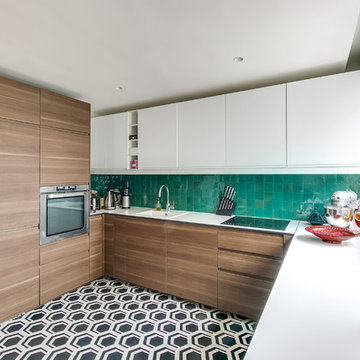
meero
Inspiration pour une cuisine ouverte bicolore design en U de taille moyenne avec une crédence verte, une crédence en terre cuite, un électroménager en acier inoxydable, carreaux de ciment au sol, un évier posé, un placard à porte plane, des portes de placard blanches, un sol multicolore et un plan de travail en stratifié.
Inspiration pour une cuisine ouverte bicolore design en U de taille moyenne avec une crédence verte, une crédence en terre cuite, un électroménager en acier inoxydable, carreaux de ciment au sol, un évier posé, un placard à porte plane, des portes de placard blanches, un sol multicolore et un plan de travail en stratifié.

Boho meets Portuguese design in a stunning transformation of this Van Ness tudor in the upper northwest neighborhood of Washington, DC. Our team’s primary objectives were to fill space with natural light, period architectural details, and cohesive selections throughout the main level and primary suite. At the entry, new archways are created to maximize light and flow throughout the main level while ensuring the space feels intimate. A new kitchen layout along with a peninsula grounds the chef’s kitchen while securing its part in the everyday living space. Well-appointed dining and living rooms infuse dimension and texture into the home, and a pop of personality in the powder room round out the main level. Strong raw wood elements, rich tones, hand-formed elements, and contemporary nods make an appearance throughout the newly renovated main level and primary suite of the home.
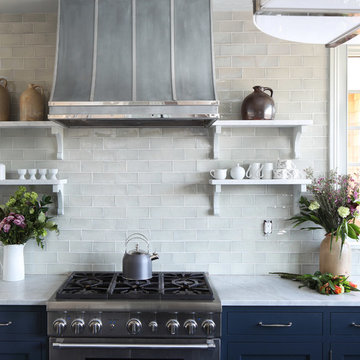
Custom-made range hood in zinc and polished stainless steel. Cabinets by Crown Point Cabinetry in "Gale Force" by Sherwin Williams. Custom open shelving by Comstock Residential. Tiles are floor-to-ceiling handmade terracotta, in a seafoam green glaze for an uneven surface. Trim color matches ceiling, upper cabinet color, brackets and tile color.
Architect: Fivecat Studio
Cabinetry: Crown Point Cabinetry
Contractor: Comstock Residential
Counter, tile, floor tile: Terra Tile and Marble
Photo by Suzy Allman
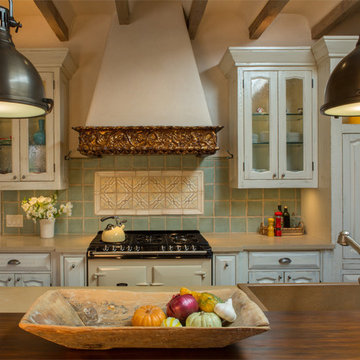
An antique carved and gilded wooden cornice punctuates this elegant rustic kitchen. Hand painted tiles add detail and focus.
Photo by: Richard White

Kitchen design - Navy base cabinets with timber cabinets above. Black met arch with polished Venetian plaster finish. Handmade tiles to splash back . Curved island bench with wicker counter stools. Hardwood floor.

Boho meets Portuguese design in a stunning transformation of this Van Ness tudor in the upper northwest neighborhood of Washington, DC. Our team’s primary objectives were to fill space with natural light, period architectural details, and cohesive selections throughout the main level and primary suite. At the entry, new archways are created to maximize light and flow throughout the main level while ensuring the space feels intimate. A new kitchen layout along with a peninsula grounds the chef’s kitchen while securing its part in the everyday living space. Well-appointed dining and living rooms infuse dimension and texture into the home, and a pop of personality in the powder room round out the main level. Strong raw wood elements, rich tones, hand-formed elements, and contemporary nods make an appearance throughout the newly renovated main level and primary suite of the home.
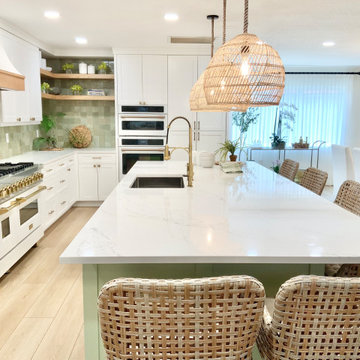
This kitchen boasts a huge island with six counter stools. The island is green and the backsplash is accented with green zelige tile from Morocco. Textured wicker pendants and white oak shelves give this kitchen an organic feel. White Cafe appliances with brass pulls compliment the white cabinets.
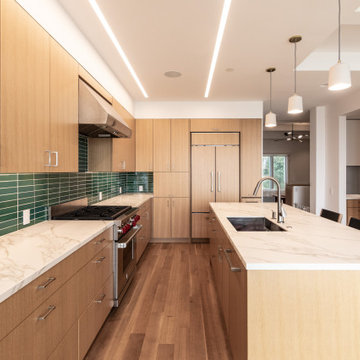
Aménagement d'une cuisine ouverte classique en L et bois brun de taille moyenne avec un placard à porte plane, un plan de travail en quartz modifié, une crédence verte, une crédence en terre cuite, un sol en bois brun, îlot, un sol marron, un plan de travail blanc et un plafond à caissons.
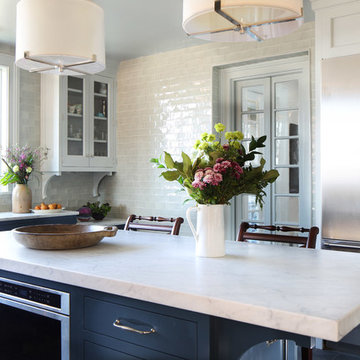
Floor-to-ceiling handmade terracotta tile, glazed in seafoam green, in a kitchen whose colors are inspired by the nearby Hudson River. Built-in microwave oven in the kitchen island.
Architect: Fivecat Studio
Cabinetry: Crown Point Cabinetry
Contractor: Comstock Residential
Counter, tile, floor tile: Terra Tile and Marble
Photo by Suzy Allman
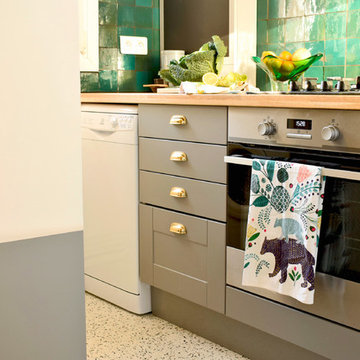
Laura Garcia
Inspiration pour une petite cuisine ouverte parallèle bohème avec un évier encastré, des portes de placard grises, un plan de travail en bois, une crédence verte, une crédence en terre cuite, un électroménager noir, un sol en terrazzo, îlot et un sol blanc.
Inspiration pour une petite cuisine ouverte parallèle bohème avec un évier encastré, des portes de placard grises, un plan de travail en bois, une crédence verte, une crédence en terre cuite, un électroménager noir, un sol en terrazzo, îlot et un sol blanc.

This colorful kitchen included custom Decor painted maple shaker doors in Bella Pink (SW6596). The remodel incorporated removal of load bearing walls, New steal beam wrapped with walnut veneer, Live edge style walnut open shelves. Hand made, green glazed terracotta tile. Red oak hardwood floors. Kitchen Aid appliances (including matching pink mixer). Ruvati apron fronted fireclay sink. MSI Statuary Classique Quartz surfaces. This kitchen brings a cheerful vibe to any gathering.
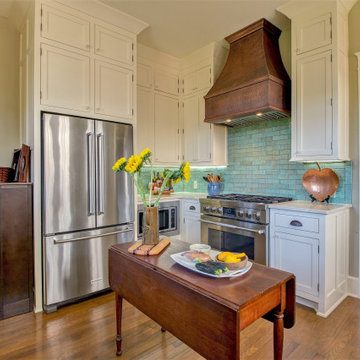
New kitchen in a 1910 house
Cette photo montre une cuisine américaine craftsman de taille moyenne avec un évier de ferme, un placard à porte shaker, des portes de placard blanches, plan de travail en marbre, une crédence verte, une crédence en terre cuite, un électroménager en acier inoxydable, un sol en bois brun, aucun îlot, un sol marron et un plan de travail beige.
Cette photo montre une cuisine américaine craftsman de taille moyenne avec un évier de ferme, un placard à porte shaker, des portes de placard blanches, plan de travail en marbre, une crédence verte, une crédence en terre cuite, un électroménager en acier inoxydable, un sol en bois brun, aucun îlot, un sol marron et un plan de travail beige.
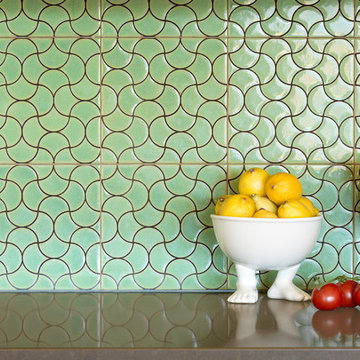
Don Holtz
Cette image montre une grande cuisine ouverte design en L avec un évier encastré, un placard avec porte à panneau encastré, des portes de placard blanches, un plan de travail en quartz modifié, une crédence verte, une crédence en terre cuite, un électroménager en acier inoxydable, un sol en bois brun et îlot.
Cette image montre une grande cuisine ouverte design en L avec un évier encastré, un placard avec porte à panneau encastré, des portes de placard blanches, un plan de travail en quartz modifié, une crédence verte, une crédence en terre cuite, un électroménager en acier inoxydable, un sol en bois brun et îlot.
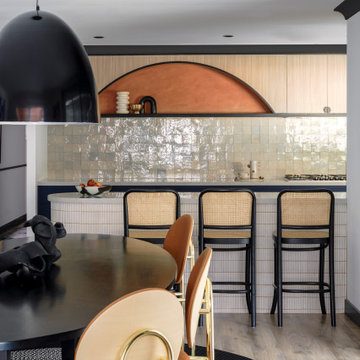
Kitchen design - Navy base cabinets with timber cabinets above. Black met arch with polished Venetian plaster finish. Handmade tiles to splash back . Curved island bench with wicker counter stools. Hardwood floor.
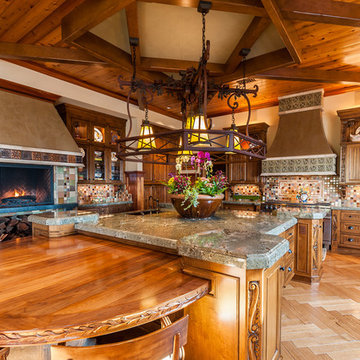
Beautiful warm wood dominates this cozy yet expansive kitchen. Craftsman style light fixtures offer soft light. Sage green counter tops and upholstery soften the wood tones and add contrast. A wood burning oven is lined with craftsman style tiles.
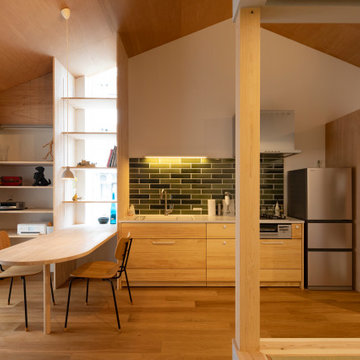
Réalisation d'une petite cuisine ouverte linéaire nordique en bois brun avec un évier intégré, un placard à porte plane, un plan de travail en surface solide, une crédence verte, une crédence en terre cuite, un électroménager en acier inoxydable, un sol en bois brun, aucun îlot, un plan de travail gris et un plafond en bois.
Idées déco de cuisines avec une crédence verte et une crédence en terre cuite
2