Idées déco de cuisines avec une crédence verte
Trier par :
Budget
Trier par:Populaires du jour
1 - 20 sur 6 403 photos
1 sur 3
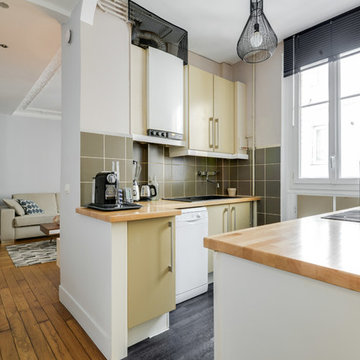
Photographe : Fiona RICHARD BERLAND
La cuisine est ouverte dans la circulation. Des tons de beiges, un sol noir, des store vénitiens noirs, une suspension noire ajourée donne du caractère et du cachet à cette cuisine d'origine qui a été rénovée partiellement.

We were asked to achieve modern-day functionality and style while preserving the architectural character of this Victorian home built in 1900. We balanced a classic white cabinet style with a bold backsplash tile and an island countertop made from reclaimed high school bleacher seats.
// Photographer: Caroline Johnson

Photographer: Tom Crane Photography
Exemple d'une cuisine ouverte chic en L de taille moyenne avec un évier de ferme, un placard avec porte à panneau encastré, des portes de placard blanches, un plan de travail en bois, une crédence verte, une crédence en carrelage de pierre, un électroménager en acier inoxydable, un sol en bois brun et îlot.
Exemple d'une cuisine ouverte chic en L de taille moyenne avec un évier de ferme, un placard avec porte à panneau encastré, des portes de placard blanches, un plan de travail en bois, une crédence verte, une crédence en carrelage de pierre, un électroménager en acier inoxydable, un sol en bois brun et îlot.

Donna Guyler Design
Cette image montre une grande cuisine américaine bicolore marine en L avec un placard à porte shaker, des portes de placard blanches, îlot, un plan de travail blanc, un évier 1 bac, un plan de travail en quartz modifié, une crédence verte, une crédence en carreau de porcelaine, un électroménager en acier inoxydable, un sol en carrelage de porcelaine, un sol beige et papier peint.
Cette image montre une grande cuisine américaine bicolore marine en L avec un placard à porte shaker, des portes de placard blanches, îlot, un plan de travail blanc, un évier 1 bac, un plan de travail en quartz modifié, une crédence verte, une crédence en carreau de porcelaine, un électroménager en acier inoxydable, un sol en carrelage de porcelaine, un sol beige et papier peint.

Photo: Studio Zerbey Architecture
Cette image montre une cuisine ouverte minimaliste en L de taille moyenne avec un évier encastré, un placard à porte plane, des portes de placard bleues, un plan de travail en quartz modifié, une crédence verte, une crédence en carreau de verre, un électroménager en acier inoxydable, sol en béton ciré, îlot, un sol gris et un plan de travail blanc.
Cette image montre une cuisine ouverte minimaliste en L de taille moyenne avec un évier encastré, un placard à porte plane, des portes de placard bleues, un plan de travail en quartz modifié, une crédence verte, une crédence en carreau de verre, un électroménager en acier inoxydable, sol en béton ciré, îlot, un sol gris et un plan de travail blanc.
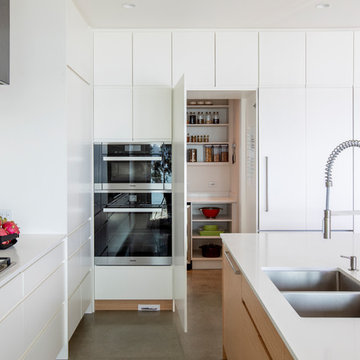
Janis Nicolay
Aménagement d'une grande cuisine contemporaine en L avec un évier encastré, un placard à porte plane, des portes de placard blanches, un plan de travail en quartz modifié, une crédence verte, une crédence en dalle de pierre, sol en béton ciré, îlot, un sol gris, un plan de travail blanc et un électroménager en acier inoxydable.
Aménagement d'une grande cuisine contemporaine en L avec un évier encastré, un placard à porte plane, des portes de placard blanches, un plan de travail en quartz modifié, une crédence verte, une crédence en dalle de pierre, sol en béton ciré, îlot, un sol gris, un plan de travail blanc et un électroménager en acier inoxydable.

Chris Snook
Cette photo montre une grande cuisine ouverte bicolore tendance avec un plan de travail en surface solide, une crédence verte, îlot, un sol gris, un évier encastré, un placard avec porte à panneau encastré, des portes de placard grises et un plan de travail blanc.
Cette photo montre une grande cuisine ouverte bicolore tendance avec un plan de travail en surface solide, une crédence verte, îlot, un sol gris, un évier encastré, un placard avec porte à panneau encastré, des portes de placard grises et un plan de travail blanc.

Custom maple kitchen cabinets with kitchen island stove and stained concrete floors
MIllworks is an 8 home co-housing sustainable community in Bellingham, WA. Each home within Millworks was custom designed and crafted to meet the needs and desires of the homeowners with a focus on sustainability, energy efficiency, utilizing passive solar gain, and minimizing impact.
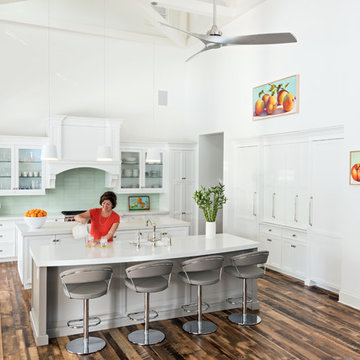
Dan Cutrona Photography
Exemple d'une cuisine bord de mer avec un placard à porte vitrée, des portes de placard blanches, une crédence verte, une crédence en carreau de verre, un électroménager en acier inoxydable, parquet foncé, 2 îlots et un sol marron.
Exemple d'une cuisine bord de mer avec un placard à porte vitrée, des portes de placard blanches, une crédence verte, une crédence en carreau de verre, un électroménager en acier inoxydable, parquet foncé, 2 îlots et un sol marron.
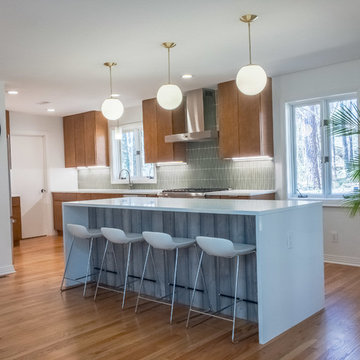
Mid-century modern kitchen design featuring:
- Kraftmaid Vantage cabinets (Barnet Golden Lager) with quartersawn maple slab fronts and tab cabinet pulls
- Island Stone Wave glass backsplash tile
- White quartz countertops
- Thermador range and dishwasher
- Cedar & Moss mid-century brass light fixtures
- Concealed undercabinet plug mold receptacles
- Undercabinet LED lighting
- Faux-wood porcelain tile for island paneling

Mike Kaskel
Idée de décoration pour une grande cuisine ouverte vintage en U et bois brun avec un placard à porte plane, une crédence verte, un électroménager en acier inoxydable, parquet clair, une péninsule, un évier encastré, un plan de travail en quartz modifié et une crédence en céramique.
Idée de décoration pour une grande cuisine ouverte vintage en U et bois brun avec un placard à porte plane, une crédence verte, un électroménager en acier inoxydable, parquet clair, une péninsule, un évier encastré, un plan de travail en quartz modifié et une crédence en céramique.
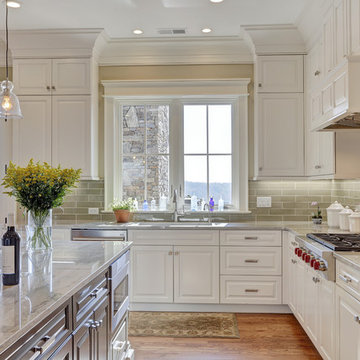
raised panel cabinets, marble countertop, grey subway tile backsplash
Réalisation d'une grande cuisine américaine bicolore tradition avec un évier encastré, un placard avec porte à panneau surélevé, des portes de placard blanches, un plan de travail en granite, une crédence verte, une crédence en carreau de porcelaine, un électroménager en acier inoxydable, un sol en bois brun et îlot.
Réalisation d'une grande cuisine américaine bicolore tradition avec un évier encastré, un placard avec porte à panneau surélevé, des portes de placard blanches, un plan de travail en granite, une crédence verte, une crédence en carreau de porcelaine, un électroménager en acier inoxydable, un sol en bois brun et îlot.
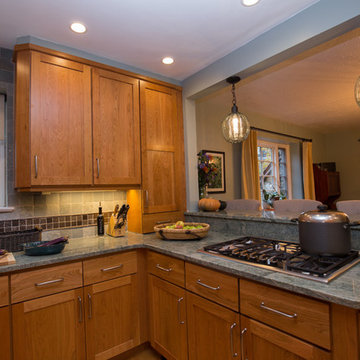
Nancy Forman
Cette photo montre une cuisine chic en U et bois brun de taille moyenne avec un évier encastré, un placard avec porte à panneau encastré, un plan de travail en granite, une crédence verte, une crédence en céramique, un électroménager en acier inoxydable et parquet clair.
Cette photo montre une cuisine chic en U et bois brun de taille moyenne avec un évier encastré, un placard avec porte à panneau encastré, un plan de travail en granite, une crédence verte, une crédence en céramique, un électroménager en acier inoxydable et parquet clair.
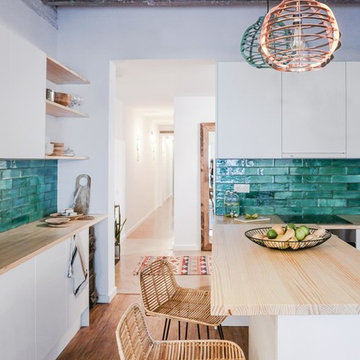
Caroline Savin
Idées déco pour une cuisine ouverte méditerranéenne en L de taille moyenne avec un placard avec porte à panneau encastré, des portes de placard blanches, un plan de travail en bois, une crédence verte, une crédence en céramique, un sol en bois brun et îlot.
Idées déco pour une cuisine ouverte méditerranéenne en L de taille moyenne avec un placard avec porte à panneau encastré, des portes de placard blanches, un plan de travail en bois, une crédence verte, une crédence en céramique, un sol en bois brun et îlot.

Recessed litghting, calculated placement of electrical outlets, multiple ovens, flat cook top and an abundance of counter space make this kitchen ideal for any cook.
Buras Photography
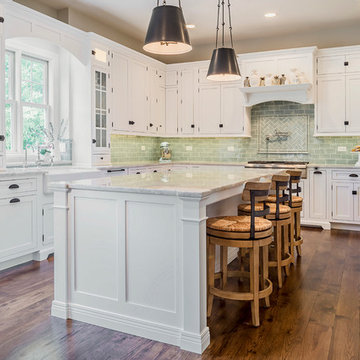
Rolfe Hokanson
Réalisation d'une cuisine américaine encastrable tradition en L de taille moyenne avec un évier de ferme, un placard à porte shaker, des portes de placard blanches, un plan de travail en quartz, une crédence verte, une crédence en céramique, un sol en bois brun et îlot.
Réalisation d'une cuisine américaine encastrable tradition en L de taille moyenne avec un évier de ferme, un placard à porte shaker, des portes de placard blanches, un plan de travail en quartz, une crédence verte, une crédence en céramique, un sol en bois brun et îlot.

This whole house remodel included a kitchen & 3 baths for a young growing family.
They were going for a transitional style with a coastal twist. The kitchen was designed using Fieldstone Cabinetry with a light-colored perimeter and a darker island for contrast. The traditional farmhouse style sink is contrasted with a contemporary single control faucet in polished chrome.
Kyle J Caldwell Photography

Wing Wong/Memories TTL
Exemple d'une grande cuisine américaine craftsman en bois brun avec un évier encastré, un placard à porte shaker, un plan de travail en stéatite, une crédence verte, une crédence en céramique, un électroménager en acier inoxydable, un sol en bois brun et îlot.
Exemple d'une grande cuisine américaine craftsman en bois brun avec un évier encastré, un placard à porte shaker, un plan de travail en stéatite, une crédence verte, une crédence en céramique, un électroménager en acier inoxydable, un sol en bois brun et îlot.

What this Mid-century modern home originally lacked in kitchen appeal it made up for in overall style and unique architectural home appeal. That appeal which reflects back to the turn of the century modernism movement was the driving force for this sleek yet simplistic kitchen design and remodel.
Stainless steel aplliances, cabinetry hardware, counter tops and sink/faucet fixtures; removed wall and added peninsula with casual seating; custom cabinetry - horizontal oriented grain with quarter sawn red oak veneer - flat slab - full overlay doors; full height kitchen cabinets; glass tile - installed countertop to ceiling; floating wood shelving; Karli Moore Photography
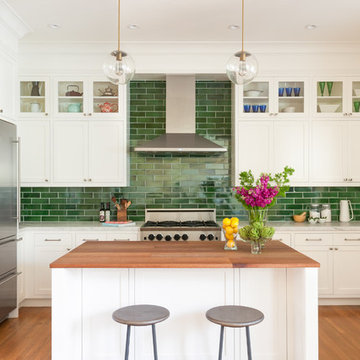
Kitchen and bath design must balance beauty with practicality, and we strive to maximize space and functionality without compromising on aesthetics. // Photographer: Caroline Johnson
Idées déco de cuisines avec une crédence verte
1