Idées déco de cuisines en inox
Trier par :
Budget
Trier par:Populaires du jour
81 - 100 sur 701 photos
1 sur 3
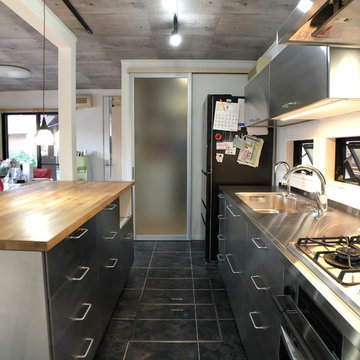
Idée de décoration pour une cuisine linéaire urbaine en inox avec un évier intégré, un placard à porte plane, un plan de travail en inox, îlot, un sol noir et un plan de travail marron.
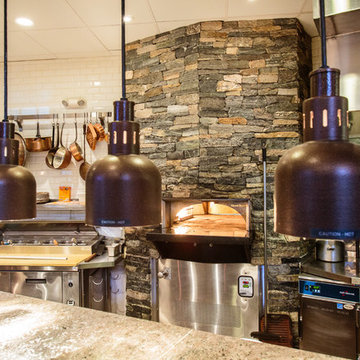
Copper Door® restaurant located in Bedford, NH, has an amazingly warm feeling of home from the minute you walk in. "A mix of high-end materials were used to build a restaurant that is warm, elegant and inviting, as if you were inside someone's beautiful home," said designer Dana Boucher of Breath of Fresh Art. Rich textures, wood beam ceilings, and a New England stone fireplace greet you upon entering.
A mix of three different products were used for the perfect blend of colors and shapes. Boston Blend Ledgestone, Boston Blend Ashlar, and Greenwich Gray Ledgestone create a look that is not too modern and not too rustic.
But they didn't stop there. A stone oven in the open-concept kitchen allows the chef to get creative with one-of-a-kind dishes. Mitered corners were used on the 45-degree angles. The same blend of colors and shapes that was used on the fireplace was also used on the stone oven.
Photographer: Eric Barry Photography
Mason: Prime Masonry of Nashua, NH
GC: Fulcrum Associates of Amherst, NH
Architect: Dignard Architectural of New Boston, NH
Stoneyard Dealer: Hudson Quarry of Hudson, NH

The goal of this project was to build a house that would be energy efficient using materials that were both economical and environmentally conscious. Due to the extremely cold winter weather conditions in the Catskills, insulating the house was a primary concern. The main structure of the house is a timber frame from an nineteenth century barn that has been restored and raised on this new site. The entirety of this frame has then been wrapped in SIPs (structural insulated panels), both walls and the roof. The house is slab on grade, insulated from below. The concrete slab was poured with a radiant heating system inside and the top of the slab was polished and left exposed as the flooring surface. Fiberglass windows with an extremely high R-value were chosen for their green properties. Care was also taken during construction to make all of the joints between the SIPs panels and around window and door openings as airtight as possible. The fact that the house is so airtight along with the high overall insulatory value achieved from the insulated slab, SIPs panels, and windows make the house very energy efficient. The house utilizes an air exchanger, a device that brings fresh air in from outside without loosing heat and circulates the air within the house to move warmer air down from the second floor. Other green materials in the home include reclaimed barn wood used for the floor and ceiling of the second floor, reclaimed wood stairs and bathroom vanity, and an on-demand hot water/boiler system. The exterior of the house is clad in black corrugated aluminum with an aluminum standing seam roof. Because of the extremely cold winter temperatures windows are used discerningly, the three largest windows are on the first floor providing the main living areas with a majestic view of the Catskill mountains.
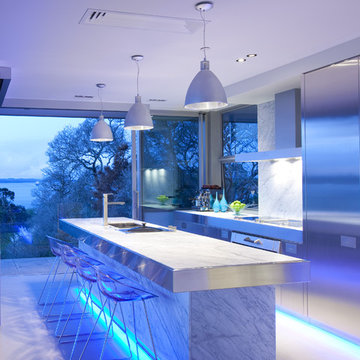
Cette photo montre une grande cuisine américaine parallèle tendance en inox avec un électroménager en acier inoxydable, un placard à porte plane, une crédence blanche, un plan de travail en inox, une crédence en marbre et îlot.
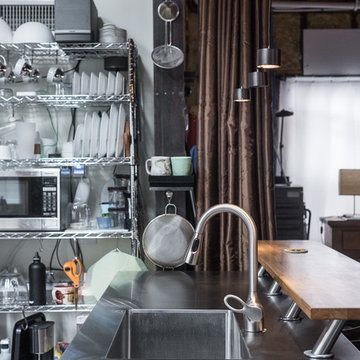
Given his background as a commercial bakery owner, the homeowner desired the space to have all of the function of commercial grade kitchens, but the warmth of an eat in domestic kitchen. Exposed commercial shelving functions as cabinet space for dish and kitchen tool storage. We met this challenge by not doing conventional cabinetry, and keeping almost everything on wheels. The original plain stainless sink unit, got a warm wood slab that will function as a breakfast bar.
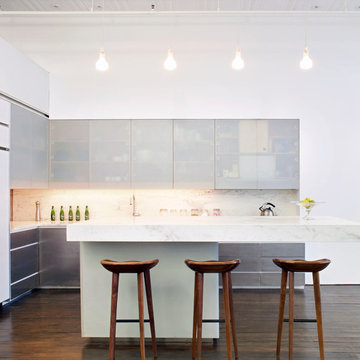
Cette photo montre une cuisine moderne en L et inox avec un placard à porte plane, un électroménager blanc, plan de travail en marbre, une crédence blanche et une crédence en marbre.
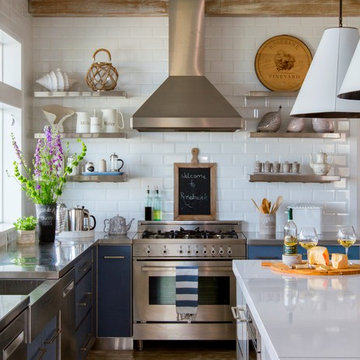
Aménagement d'une cuisine bord de mer en L et inox avec un plan de travail en inox, une crédence blanche, une crédence en carrelage métro, un électroménager en acier inoxydable, îlot, parquet clair et un placard sans porte.
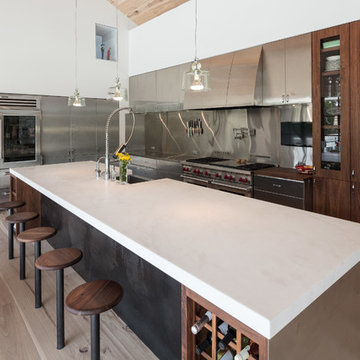
Blue Horse Building + Design / Architect - alterstudio architecture llp / Photography -James Leasure
Aménagement d'une grande cuisine ouverte contemporaine en inox et L avec un évier de ferme, un placard à porte plane, une crédence métallisée, une crédence en dalle métallique, un électroménager en acier inoxydable, parquet clair, îlot, un sol beige et plan de travail en marbre.
Aménagement d'une grande cuisine ouverte contemporaine en inox et L avec un évier de ferme, un placard à porte plane, une crédence métallisée, une crédence en dalle métallique, un électroménager en acier inoxydable, parquet clair, îlot, un sol beige et plan de travail en marbre.
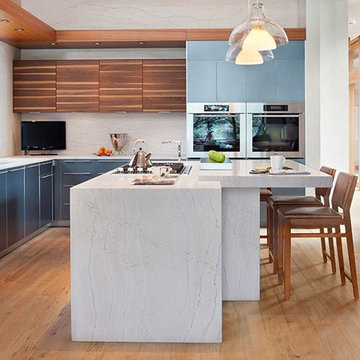
www.cambriausa.com
Réalisation d'une grande cuisine américaine design en L et inox avec un évier 2 bacs, un placard avec porte à panneau surélevé, un plan de travail en surface solide, une crédence blanche, une crédence en dalle de pierre, un électroménager en acier inoxydable, parquet clair et îlot.
Réalisation d'une grande cuisine américaine design en L et inox avec un évier 2 bacs, un placard avec porte à panneau surélevé, un plan de travail en surface solide, une crédence blanche, une crédence en dalle de pierre, un électroménager en acier inoxydable, parquet clair et îlot.
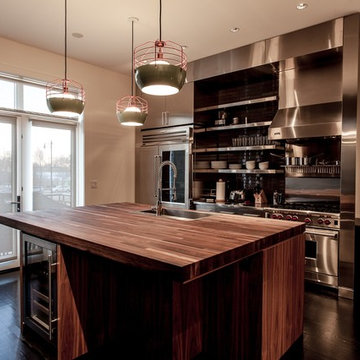
The kitchen has a large island with wood veneer cabinets and appliances underneath a 3" thick dark walnut butcher-block countertop. Four mint/red pendant lights, designed by Jonah Takagi, light this area.

Christian Schaulin Fotografie
Inspiration pour une petite cuisine ouverte design en L et inox avec un évier intégré, un placard à porte plane, un plan de travail en inox, une crédence noire, une crédence en céramique, un électroménager en acier inoxydable, parquet foncé, aucun îlot et un sol marron.
Inspiration pour une petite cuisine ouverte design en L et inox avec un évier intégré, un placard à porte plane, un plan de travail en inox, une crédence noire, une crédence en céramique, un électroménager en acier inoxydable, parquet foncé, aucun îlot et un sol marron.
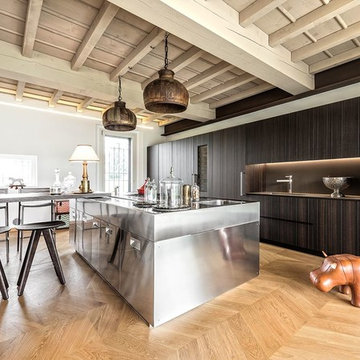
Idées déco pour une cuisine américaine parallèle industrielle en inox avec un évier intégré, un placard à porte plane, un plan de travail en inox, une crédence noire, un électroménager en acier inoxydable, parquet clair, îlot, un sol beige et un plan de travail gris.
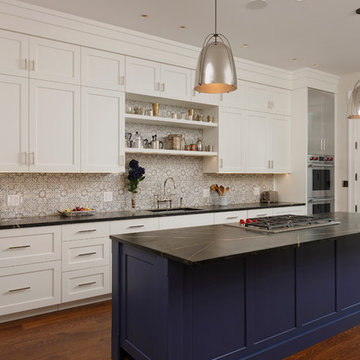
Georgetown, Washington DC Transitional Rowhouse Kitchen Design by #SarahTurner4JenniferGilmer in collaboration with architect Christian Zapatka. Photography by Bob Narod. http://www.gilmerkitchens.com/
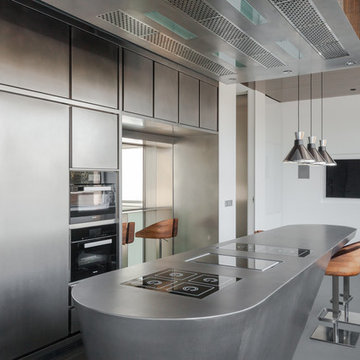
Joao Morgado
Exemple d'une grande cuisine parallèle tendance en inox fermée avec un placard à porte plane, un plan de travail en inox, un électroménager en acier inoxydable, sol en béton ciré et îlot.
Exemple d'une grande cuisine parallèle tendance en inox fermée avec un placard à porte plane, un plan de travail en inox, un électroménager en acier inoxydable, sol en béton ciré et îlot.
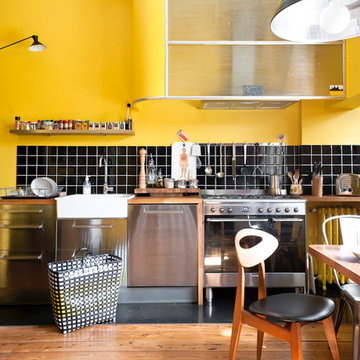
Idées déco pour une cuisine américaine linéaire contemporaine en inox de taille moyenne avec un évier de ferme, une crédence noire, un électroménager de couleur et un sol en bois brun.
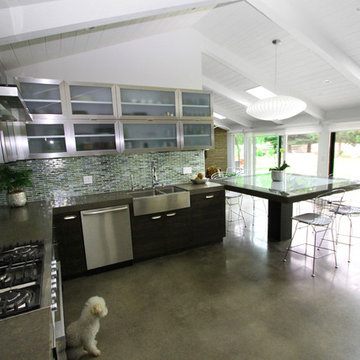
Newly designed kitchen in remodeled open space Ranch House: custom designed cabinetry in two different finishes, Caesar stone countertop with Motivo Lace inlay, stainless steel appliances and farmhouse sink, polished concrete floor, hand fabricated glass backsplash tiles and big island with Nelson lamp and Bertoia counter stools. sky lights have been added for more light.
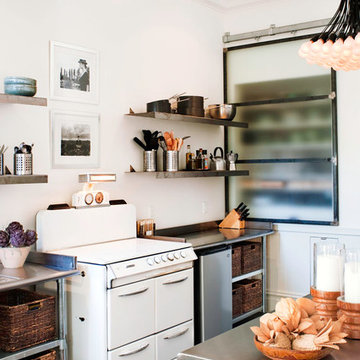
Photos by Drew Kelly
Exemple d'une cuisine linéaire tendance en inox fermée et de taille moyenne avec un placard sans porte, un électroménager blanc, un évier encastré, un plan de travail en inox, une crédence blanche, parquet foncé et îlot.
Exemple d'une cuisine linéaire tendance en inox fermée et de taille moyenne avec un placard sans porte, un électroménager blanc, un évier encastré, un plan de travail en inox, une crédence blanche, parquet foncé et îlot.
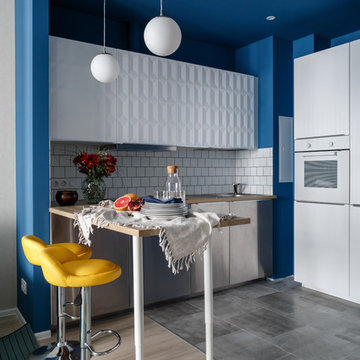
Cette image montre une cuisine design en L et inox avec un évier posé, un placard à porte plane, un plan de travail en bois, une crédence blanche, un électroménager blanc, une péninsule et un sol gris.
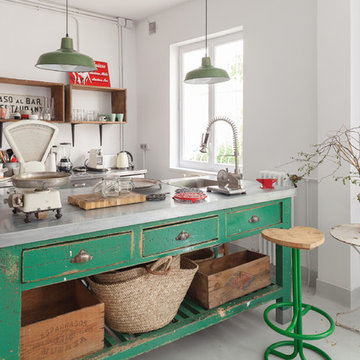
Jaime Pulido
Exemple d'une cuisine éclectique en inox avec un plan de travail en inox, un électroménager en acier inoxydable et îlot.
Exemple d'une cuisine éclectique en inox avec un plan de travail en inox, un électroménager en acier inoxydable et îlot.
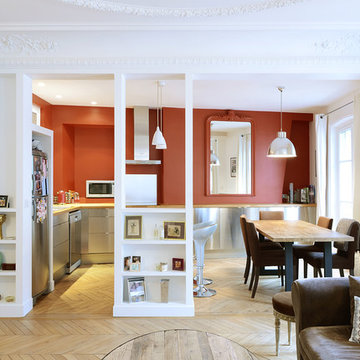
Emilie Soulas
Inspiration pour une cuisine américaine haussmannienne design en L et inox de taille moyenne avec parquet clair, un évier posé, un placard à porte plane, un plan de travail en bois, une crédence rouge, un électroménager en acier inoxydable et îlot.
Inspiration pour une cuisine américaine haussmannienne design en L et inox de taille moyenne avec parquet clair, un évier posé, un placard à porte plane, un plan de travail en bois, une crédence rouge, un électroménager en acier inoxydable et îlot.
Idées déco de cuisines en inox
5