Idées déco de cuisines en inox
Trier par :
Budget
Trier par:Populaires du jour
121 - 140 sur 701 photos
1 sur 3
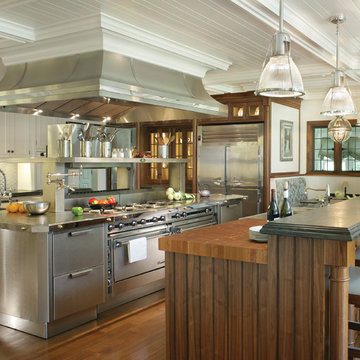
Visit NKBA.org/ProSearch to find an NKBA professional near you- turn your dreams into reality! Winner of the Best Kitchen Award & first place large kitchen. Designed by: Peter Ross Salerno, CMKBD. Photo by: Peter Rymwid Architectural Photographer
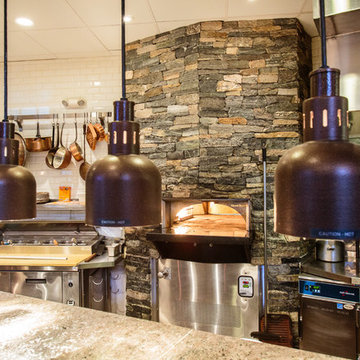
Copper Door® restaurant located in Bedford, NH, has an amazingly warm feeling of home from the minute you walk in. "A mix of high-end materials were used to build a restaurant that is warm, elegant and inviting, as if you were inside someone's beautiful home," said designer Dana Boucher of Breath of Fresh Art. Rich textures, wood beam ceilings, and a New England stone fireplace greet you upon entering.
A mix of three different products were used for the perfect blend of colors and shapes. Boston Blend Ledgestone, Boston Blend Ashlar, and Greenwich Gray Ledgestone create a look that is not too modern and not too rustic.
But they didn't stop there. A stone oven in the open-concept kitchen allows the chef to get creative with one-of-a-kind dishes. Mitered corners were used on the 45-degree angles. The same blend of colors and shapes that was used on the fireplace was also used on the stone oven.
Photographer: Eric Barry Photography
Mason: Prime Masonry of Nashua, NH
GC: Fulcrum Associates of Amherst, NH
Architect: Dignard Architectural of New Boston, NH
Stoneyard Dealer: Hudson Quarry of Hudson, NH
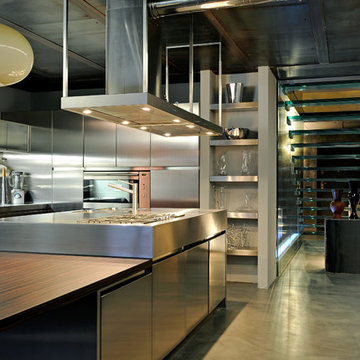
Idée de décoration pour une grande cuisine linéaire urbaine en inox avec un placard à porte plane, une crédence métallisée, une crédence en dalle métallique, un électroménager en acier inoxydable, un évier intégré, un plan de travail en inox, sol en béton ciré et îlot.
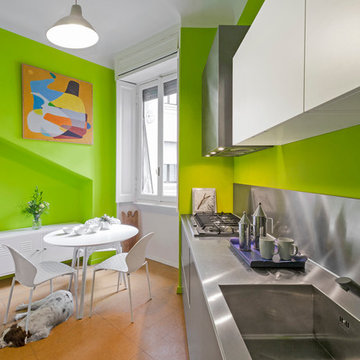
Idée de décoration pour une cuisine américaine linéaire design en inox de taille moyenne avec un évier intégré, un placard à porte plane, un plan de travail en inox et une crédence métallisée.
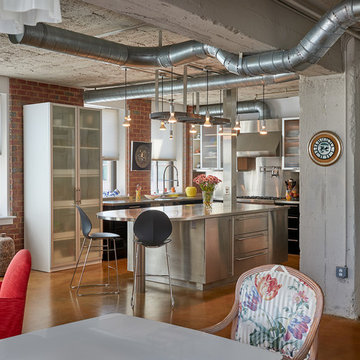
Anice Hoachlander, Hoachlander Davis Photography
Aménagement d'une cuisine ouverte industrielle en inox et U de taille moyenne avec un plan de travail en inox, une crédence métallisée, îlot, un placard à porte vitrée, un électroménager en acier inoxydable et un évier encastré.
Aménagement d'une cuisine ouverte industrielle en inox et U de taille moyenne avec un plan de travail en inox, une crédence métallisée, îlot, un placard à porte vitrée, un électroménager en acier inoxydable et un évier encastré.
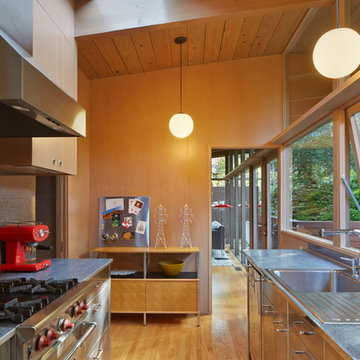
Douglas Fir wood paneling on walls and upper cabinets, lower cabinets are stainless steel. Globe pendant lights from Cedar & Moss, Douglas fir wood ceiling with skylight, clerestory windows and oak wood floors, in mid-century-modern home renovation in Berkeley, California - Photo by Bruce Damonte.
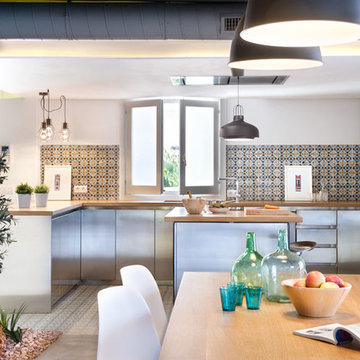
Vicugo Foto www.vicugo.com
Réalisation d'une grande cuisine américaine urbaine en U et inox avec un placard à porte plane, un plan de travail en bois, une crédence multicolore, une crédence en céramique, un électroménager en acier inoxydable, un sol en carrelage de céramique et îlot.
Réalisation d'une grande cuisine américaine urbaine en U et inox avec un placard à porte plane, un plan de travail en bois, une crédence multicolore, une crédence en céramique, un électroménager en acier inoxydable, un sol en carrelage de céramique et îlot.
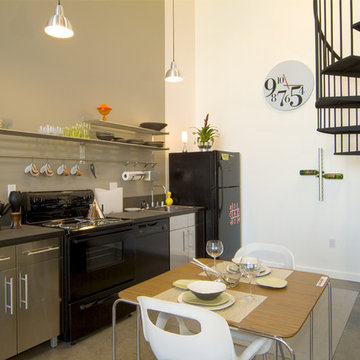
Idée de décoration pour une cuisine américaine linéaire minimaliste en inox avec un électroménager noir, un placard à porte plane, un évier posé, un plan de travail en surface solide, sol en béton ciré et aucun îlot.
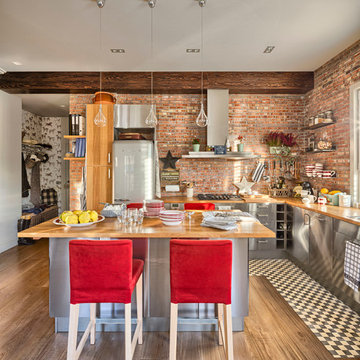
Fotografía: masfotogenica fotografia
Interiorismo: masfotogenica interiorismo
Réalisation d'une grande cuisine américaine urbaine en U et inox avec un placard à porte plane, un plan de travail en bois, une crédence orange, un électroménager en acier inoxydable, un sol en bois brun et îlot.
Réalisation d'une grande cuisine américaine urbaine en U et inox avec un placard à porte plane, un plan de travail en bois, une crédence orange, un électroménager en acier inoxydable, un sol en bois brun et îlot.
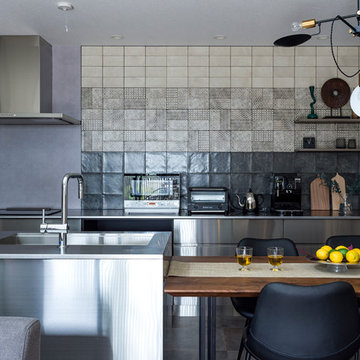
キッチン背面のタイル
グレーのキッチンパネルでトータル的にコーディネート
Inspiration pour une cuisine ouverte parallèle asiatique en inox avec un évier 1 bac, un placard à porte plane, un plan de travail en inox, une crédence multicolore, un électroménager en acier inoxydable, îlot et un sol multicolore.
Inspiration pour une cuisine ouverte parallèle asiatique en inox avec un évier 1 bac, un placard à porte plane, un plan de travail en inox, une crédence multicolore, un électroménager en acier inoxydable, îlot et un sol multicolore.
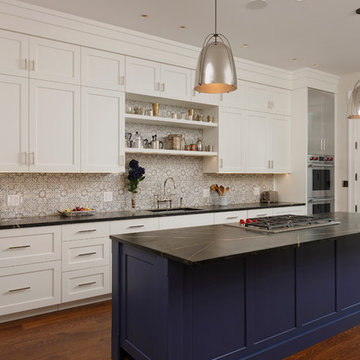
Georgetown, Washington DC Transitional Rowhouse Kitchen Design by #SarahTurner4JenniferGilmer in collaboration with architect Christian Zapatka. Photography by Bob Narod. http://www.gilmerkitchens.com/
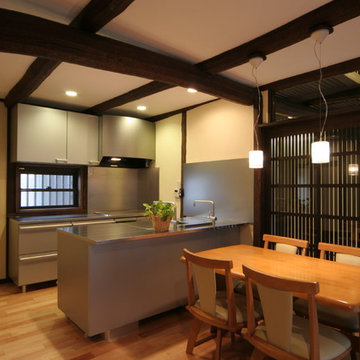
古納屋に住む
台所・食堂 キッチンはダブルのI型の構成
Exemple d'une petite cuisine ouverte parallèle asiatique en inox avec un évier intégré, un plan de travail en inox, une crédence métallisée, une crédence en bois, un électroménager en acier inoxydable, un sol en bois brun, îlot, un sol beige et un plan de travail gris.
Exemple d'une petite cuisine ouverte parallèle asiatique en inox avec un évier intégré, un plan de travail en inox, une crédence métallisée, une crédence en bois, un électroménager en acier inoxydable, un sol en bois brun, îlot, un sol beige et un plan de travail gris.
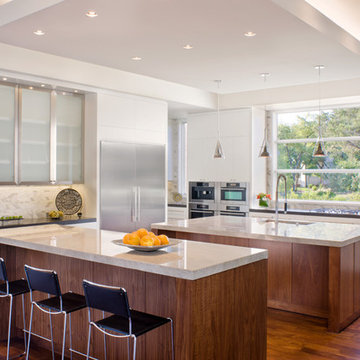
The glow of the lantern-like foyer sets the tone for this urban contemporary home. This open floor plan invites entertaining on the main floor, with only ceiling transitions defining the living, dining, kitchen, and breakfast rooms. With viewable outdoor living and pool, extensive use of glass makes it seamless from inside to out.
Published:
Western Art & Architecture, August/September 2012
Austin-San Antonio Urban HOME: February/March 2012 (Cover) - https://issuu.com/urbanhomeaustinsanantonio/docs/uh_febmar_2012
Photo Credit: Coles Hairston
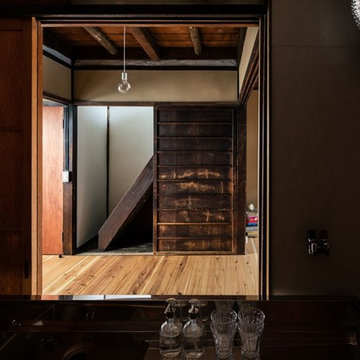
Photo by Yohei Sasakura
Idées déco pour une petite cuisine linéaire asiatique en inox fermée avec un évier intégré, un placard sans porte, un plan de travail en inox, une crédence grise, une crédence en carreau de ciment, un électroménager en acier inoxydable, carreaux de ciment au sol, aucun îlot et un sol gris.
Idées déco pour une petite cuisine linéaire asiatique en inox fermée avec un évier intégré, un placard sans porte, un plan de travail en inox, une crédence grise, une crédence en carreau de ciment, un électroménager en acier inoxydable, carreaux de ciment au sol, aucun îlot et un sol gris.
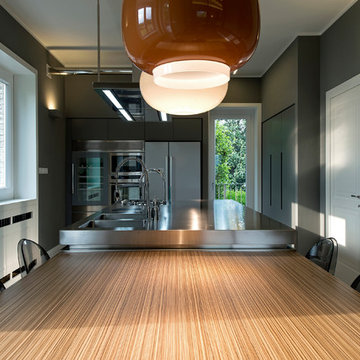
The kitchen, designed by Vemworks, has a central island in stainless steel, an ebony top for the dining area, the appliances and pantry area is located in lacquered columns, complete the area a lacquered console dominated by a fingerprint wallpaper.
photo Filippo Alfero
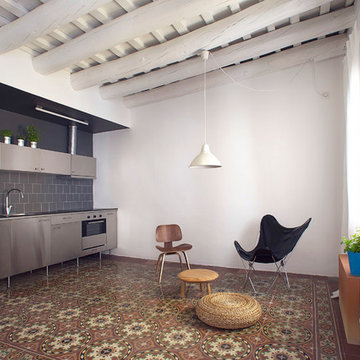
Nieve | Productora Audiovisual
Cette image montre une cuisine linéaire bohème en inox fermée et de taille moyenne avec un placard à porte plane, une crédence grise, un électroménager en acier inoxydable, aucun îlot, une crédence en céramique et un sol en carrelage de céramique.
Cette image montre une cuisine linéaire bohème en inox fermée et de taille moyenne avec un placard à porte plane, une crédence grise, un électroménager en acier inoxydable, aucun îlot, une crédence en céramique et un sol en carrelage de céramique.

Fotografia Joan Altés
Cette image montre une grande cuisine américaine parallèle urbaine en inox avec un placard à porte plane, une crédence multicolore, une crédence en céramique, un électroménager en acier inoxydable, parquet clair, îlot et un évier posé.
Cette image montre une grande cuisine américaine parallèle urbaine en inox avec un placard à porte plane, une crédence multicolore, une crédence en céramique, un électroménager en acier inoxydable, parquet clair, îlot et un évier posé.
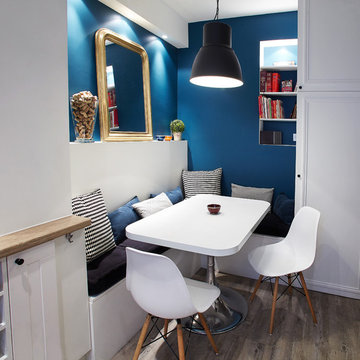
Cuisine et espace repas d'un appartement Haussmannien à Paris 17
Cette image montre une cuisine ouverte encastrable design en L et inox de taille moyenne avec parquet foncé, un sol marron, un placard à porte affleurante, un plan de travail en bois, un plan de travail marron, un évier 1 bac, une crédence métallisée, une crédence en dalle métallique et îlot.
Cette image montre une cuisine ouverte encastrable design en L et inox de taille moyenne avec parquet foncé, un sol marron, un placard à porte affleurante, un plan de travail en bois, un plan de travail marron, un évier 1 bac, une crédence métallisée, une crédence en dalle métallique et îlot.

This Bulthaup kitchen required careful planning to land the TV in the recessed metal panel space. There is less than an 1" spacing on all sides. All audio is tied directly into the distributed speakers

The glow of the lantern-like foyer sets the tone for this urban contemporary home. This open floor plan invites entertaining on the main floor, with only ceiling transitions defining the living, dining, kitchen, and breakfast rooms. With viewable outdoor living and pool, extensive use of glass makes it seamless from inside to out.
Published:
Western Art & Architecture, August/September 2012
Austin-San Antonio Urban HOME: February/March 2012 (Cover) - https://issuu.com/urbanhomeaustinsanantonio/docs/uh_febmar_2012
Photo Credit: Coles Hairston
Idées déco de cuisines en inox
7