Idées déco de cuisines avec une péninsule et fenêtre au-dessus de l'évier
Trier par :
Budget
Trier par:Populaires du jour
61 - 80 sur 542 photos
1 sur 3
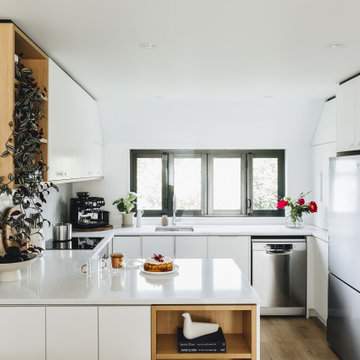
Aménagement d'une petite cuisine américaine contemporaine en U avec un évier encastré, des portes de placard blanches, un plan de travail en quartz modifié, une crédence bleue, une crédence en céramique, un électroménager en acier inoxydable, sol en stratifié, une péninsule, un sol marron, un plan de travail blanc et fenêtre au-dessus de l'évier.

Open plan kitchen living area in a log cabin on the outskirts of London. This is the designer's own home.
All of the furniture has been sourced from high street retailers, car boot sales, ebay, handed down and upcycled.
The kitchens is Howdens Trade.
Design by Pia Pelkonen
Photography by Richard Chivers
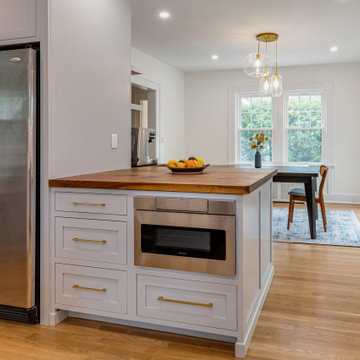
Aménagement d'une grande arrière-cuisine blanche et bois contemporaine en U avec un évier de ferme, un placard à porte shaker, des portes de placard grises, un plan de travail en bois, un électroménager en acier inoxydable, parquet clair, une péninsule, un sol marron et fenêtre au-dessus de l'évier.
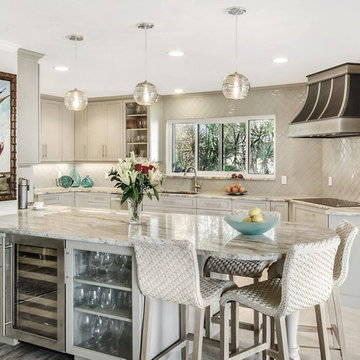
Cabinets provided by Executive Cabinetry. Frameless. Cascade flat panel door style, Cinder paint with Brushed Coffee glaze, Maple wood species. Granite countertop with color tones of Fantasy Brown.
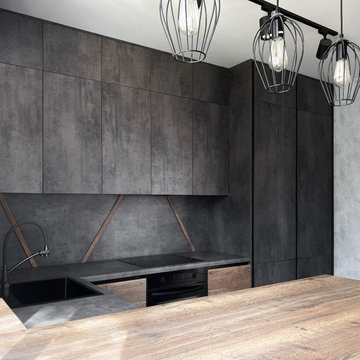
Угловая кухня с барной стойкой – идеальное сочетание стиля и функциональности. Эта кухня с металлической и темно-серой цветовой палитрой может похвастаться элегантным современным дизайном, который обязательно произведет впечатление. Темная кухня создает уютную и интимную атмосферу, а барная стойка добавляет изысканности. Из-за отсутствия ручек эта угловая кухня имеет чистый, обтекаемый вид, который одновременно функционален и эстетичен.
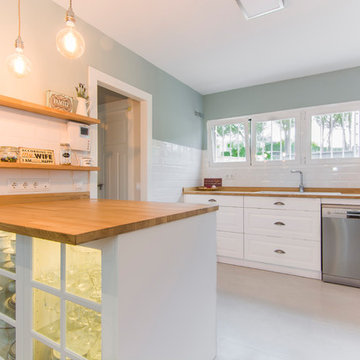
Aris Gómez
Cette image montre une cuisine traditionnelle en U avec des portes de placard blanches, un plan de travail en bois, un électroménager en acier inoxydable, une péninsule, un évier posé, un placard à porte vitrée, une crédence blanche, une crédence en carrelage métro, un sol blanc, un plan de travail beige et fenêtre au-dessus de l'évier.
Cette image montre une cuisine traditionnelle en U avec des portes de placard blanches, un plan de travail en bois, un électroménager en acier inoxydable, une péninsule, un évier posé, un placard à porte vitrée, une crédence blanche, une crédence en carrelage métro, un sol blanc, un plan de travail beige et fenêtre au-dessus de l'évier.
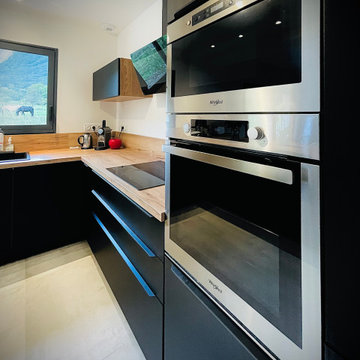
Cette image montre une grande cuisine américaine encastrable et noire et bois design en U avec un évier encastré, des portes de placard noires, un plan de travail en stratifié, une crédence en bois, un sol en carrelage de céramique, une péninsule, un sol gris et fenêtre au-dessus de l'évier.
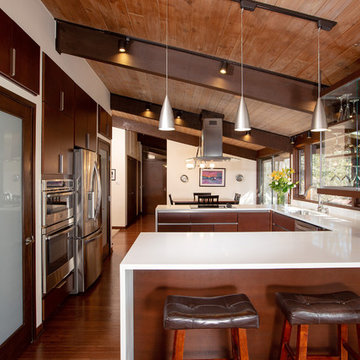
Inspiration pour une cuisine vintage en U et bois foncé de taille moyenne avec un placard à porte plane, un plan de travail en quartz, un électroménager en acier inoxydable, parquet foncé, un sol marron, un plan de travail blanc, un évier encastré, fenêtre, une péninsule et fenêtre au-dessus de l'évier.
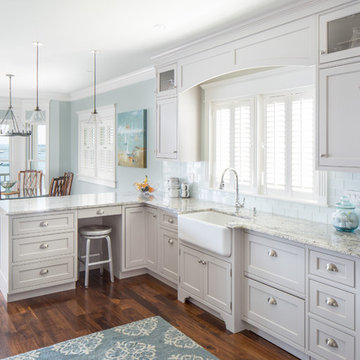
Cette photo montre une cuisine bord de mer avec un évier de ferme, un placard à porte affleurante, des portes de placard grises, une crédence bleue, une crédence en carrelage métro, parquet foncé, une péninsule, un sol marron et fenêtre au-dessus de l'évier.
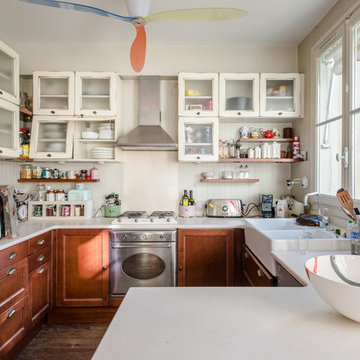
Jours & Nuits © 2018 Houzz
Exemple d'une cuisine éclectique en U avec une péninsule, un évier de ferme, un placard à porte vitrée, un électroménager en acier inoxydable, parquet foncé, un sol marron, des portes de placard beiges, une crédence beige, un plan de travail beige et fenêtre au-dessus de l'évier.
Exemple d'une cuisine éclectique en U avec une péninsule, un évier de ferme, un placard à porte vitrée, un électroménager en acier inoxydable, parquet foncé, un sol marron, des portes de placard beiges, une crédence beige, un plan de travail beige et fenêtre au-dessus de l'évier.
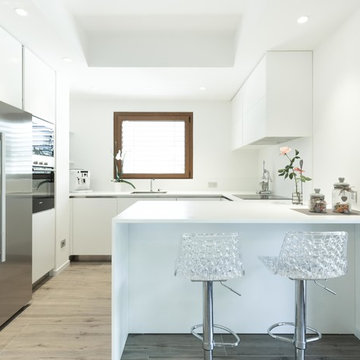
Ph. Josef Ruffoni
Idée de décoration pour une cuisine design en U fermée et de taille moyenne avec un placard à porte plane, des portes de placard blanches, un plan de travail en surface solide, une crédence blanche, fenêtre, un électroménager en acier inoxydable, une péninsule, un sol gris, parquet clair et fenêtre au-dessus de l'évier.
Idée de décoration pour une cuisine design en U fermée et de taille moyenne avec un placard à porte plane, des portes de placard blanches, un plan de travail en surface solide, une crédence blanche, fenêtre, un électroménager en acier inoxydable, une péninsule, un sol gris, parquet clair et fenêtre au-dessus de l'évier.
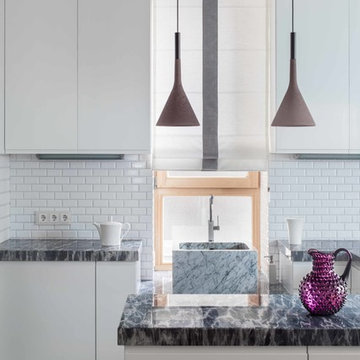
Татьяна Стащук
Aménagement d'une cuisine contemporaine avec une péninsule, un placard à porte plane, des portes de placard blanches, une crédence blanche, fenêtre et fenêtre au-dessus de l'évier.
Aménagement d'une cuisine contemporaine avec une péninsule, un placard à porte plane, des portes de placard blanches, une crédence blanche, fenêtre et fenêtre au-dessus de l'évier.
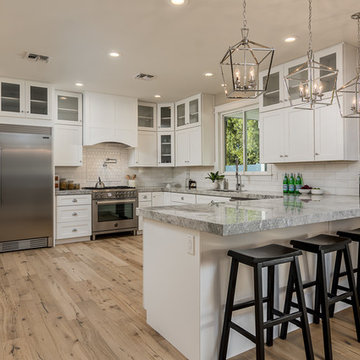
Idée de décoration pour une cuisine tradition en L avec un évier encastré, un placard à porte shaker, des portes de placard blanches, une crédence blanche, une crédence en carrelage métro, un électroménager en acier inoxydable, un sol en bois brun, une péninsule, un sol marron, un plan de travail gris et fenêtre au-dessus de l'évier.
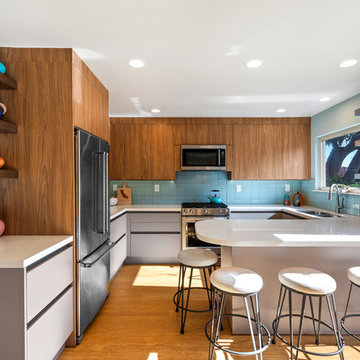
Cette photo montre une cuisine rétro en U et bois brun avec un évier 2 bacs, un placard à porte plane, une crédence bleue, un électroménager en acier inoxydable, un sol en bois brun, une péninsule, un plan de travail blanc et fenêtre au-dessus de l'évier.
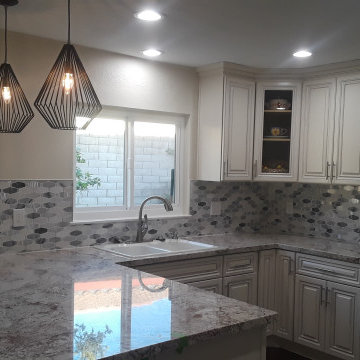
Inspiration pour une arrière-cuisine blanche et bois minimaliste en U de taille moyenne avec un évier 2 bacs, un placard à porte shaker, des portes de placard blanches, un plan de travail en quartz modifié, une crédence multicolore, une crédence en carrelage métro, un électroménager en acier inoxydable, parquet foncé, une péninsule, un sol marron, un plan de travail multicolore, un plafond voûté et fenêtre au-dessus de l'évier.

Idée de décoration pour une cuisine nordique en U avec un évier encastré, un placard à porte plane, une crédence blanche, un électroménager noir, sol en béton ciré, une péninsule, un sol gris, plan de travail noir et fenêtre au-dessus de l'évier.

By moving the exterior wall to the patio out two feet, we were able to create an open kitchen/dining/living space in perfect proportion for this mid-century style home. This extra space allowed us to transform the existing galley kitchen into a U-shape with a peninsula bar. The blue base cabinets pack a punch of color, while the white uppers and backsplash create a light and airy space that looks bigger than the actual square footage.

Complete overhaul of the common area in this wonderful Arcadia home.
The living room, dining room and kitchen were redone.
The direction was to obtain a contemporary look but to preserve the warmth of a ranch home.
The perfect combination of modern colors such as grays and whites blend and work perfectly together with the abundant amount of wood tones in this design.
The open kitchen is separated from the dining area with a large 10' peninsula with a waterfall finish detail.
Notice the 3 different cabinet colors, the white of the upper cabinets, the Ash gray for the base cabinets and the magnificent olive of the peninsula are proof that you don't have to be afraid of using more than 1 color in your kitchen cabinets.
The kitchen layout includes a secondary sink and a secondary dishwasher! For the busy life style of a modern family.
The fireplace was completely redone with classic materials but in a contemporary layout.
Notice the porcelain slab material on the hearth of the fireplace, the subway tile layout is a modern aligned pattern and the comfortable sitting nook on the side facing the large windows so you can enjoy a good book with a bright view.
The bamboo flooring is continues throughout the house for a combining effect, tying together all the different spaces of the house.
All the finish details and hardware are honed gold finish, gold tones compliment the wooden materials perfectly.

Idées déco pour une cuisine bord de mer en U avec un évier 1 bac, un placard avec porte à panneau surélevé, des portes de placard bleues, une crédence blanche, une crédence en carrelage métro, un électroménager en acier inoxydable, une péninsule, un plan de travail blanc et fenêtre au-dessus de l'évier.

Our clients had a kitchen that suffered from a lack of natural light, little connection to the dining and entertaining space, and many storage problems. With brand-new cabinetry, one less wall and more durable finishes, we were able to give them the kitchen they've always wanted.
Idées déco de cuisines avec une péninsule et fenêtre au-dessus de l'évier
4