Idées déco de cuisines avec une péninsule et un sol beige
Trier par :
Budget
Trier par:Populaires du jour
81 - 100 sur 12 826 photos
1 sur 3

For a room with this much light, a dark colored kitchen, like this luxurious upgrade on Mid-Century Modern design, presents a striking contrast. The light in the room majestically bounces off the shiny and polished laminate wood grain cabinets, adding an even bigger statement to this bold arrangement.
NS Designs, Pasadena, CA
http://nsdesignsonline.com
626-491-9411
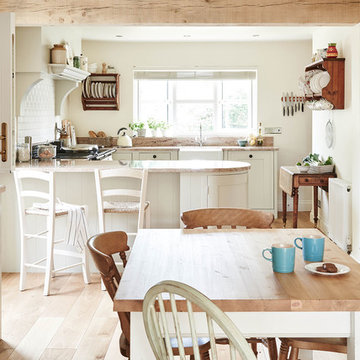
Adam Carter
Réalisation d'une cuisine américaine champêtre en L avec un évier de ferme, un placard à porte shaker, des portes de placard blanches, une crédence blanche, parquet clair, une péninsule et un sol beige.
Réalisation d'une cuisine américaine champêtre en L avec un évier de ferme, un placard à porte shaker, des portes de placard blanches, une crédence blanche, parquet clair, une péninsule et un sol beige.

Idée de décoration pour une cuisine bohème en U et bois clair fermée et de taille moyenne avec une crédence rouge, un électroménager en acier inoxydable, un sol en liège, un évier 2 bacs, un placard à porte shaker, plan de travail en marbre, une crédence en carreau de porcelaine, une péninsule et un sol beige.
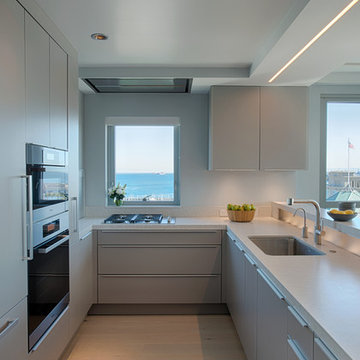
Idée de décoration pour une petite cuisine américaine design en U avec un évier encastré, un placard à porte plane, des portes de placard grises, un plan de travail en quartz, un électroménager en acier inoxydable, parquet clair, une péninsule et un sol beige.

Photo's Kris Tamburello
Exemple d'une cuisine ouverte parallèle moderne en bois clair avec un évier encastré, un placard à porte plane, une crédence blanche, un électroménager en acier inoxydable, parquet clair, une péninsule et un sol beige.
Exemple d'une cuisine ouverte parallèle moderne en bois clair avec un évier encastré, un placard à porte plane, une crédence blanche, un électroménager en acier inoxydable, parquet clair, une péninsule et un sol beige.

Photography by ibi designs
Inspiration pour une grande cuisine design en U avec un évier encastré, des portes de placard noires, plan de travail en marbre, une crédence blanche, un électroménager en acier inoxydable, un sol en marbre, une péninsule, un placard à porte plane, un plan de travail blanc et un sol beige.
Inspiration pour une grande cuisine design en U avec un évier encastré, des portes de placard noires, plan de travail en marbre, une crédence blanche, un électroménager en acier inoxydable, un sol en marbre, une péninsule, un placard à porte plane, un plan de travail blanc et un sol beige.

Réalisation d'une petite cuisine ouverte blanche et bois nordique en U avec un évier posé, un placard à porte plane, des portes de placard blanches, un plan de travail en quartz modifié, une crédence verte, une crédence en céramique, un électroménager noir, parquet clair, une péninsule, un sol beige et un plan de travail blanc.
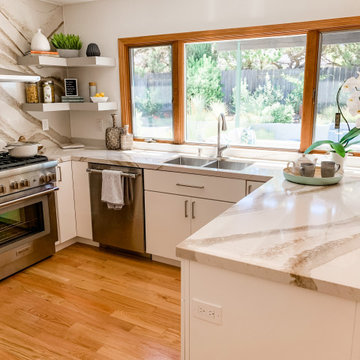
This modern stunning open concept kitchen was everything our clients dreamed of and more including the statement made by the beautiful quartz backsplash. We took their small tight cluttered space and gave them a chefs kitchen with open walls and cleared counter top space. Smart and thoughtful storage was key in designing this kitchen for the needs of our client. The Fieldstone Cabinetry in a slab Tempe Simply White Cabinet includes pantry storage, corner solutions, pull out storage and thoughtful organization. The beautiful Cambria Quartz Brittanica Gold counter tops flow up the back range wall, making a stunning statement in the kitchen. Floating corner shelves give a decorative accent as well as easy access storage for everyday used items. This modern kitchen is loved by our clients and hopefully loved by you and sparks some inspiration for your kitchen remodel.
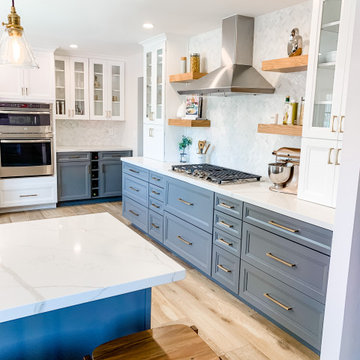
Welcome home to a stunning modern two tone kitchen, at least thats what are clients are thinking. This beautiful new open layout kitchen went from a small closed off space to a large contemporary showstopper. Walking into this kitchen the airiness from the glass cabinets and floating shelves add an open concept to the overall design. This multifunctional space has everything you would hope for in a kitchen, from large modern appliances, great unique storage, built in bar area, peninsula seating, and a small home office space. The Waypoint Living Space cabinetry used in this design is the new 570 door style in Painted Linen and Painted Boulder, accomplishing a desired two tone effect. The addition of the light oak floating shelves and desk top compliment the gray and white cabinets, as well as the warm engineered hardwood floor that runs throughout. The mixing of metals was key in adding a touch of glam to this kitchen by complimenting the stainless steel appliances with Champagne Bronze tones in the Delta Trinsic Kitchen Faucet and the Honey Bronze Riverside Top Knobs hardware. The large, modern and square apron front sink from Nantucket Sinks below the kitchen window flows nicely with the Vadara Calacatta Blanco Quartz. Smart drawer storage was a must on the cook top wall along with hidden appliance storage in order to give the clients the open look they desired. The Marble Greecian White Herringbone pattern was a nice addition to make a thoughtful statement to the overall design. From built in bar and wine storage, to a messenger center at the desk space, tall pantry storage, corner solutions and open clean counter tops this kitchen is loved by the homeowners and hopefully loved by you and sparks some inspiration for your kitchen remodel.
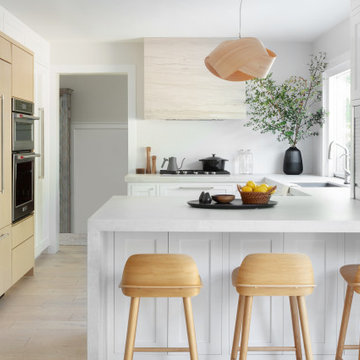
Inspiration pour une cuisine américaine encastrable traditionnelle en U avec un évier encastré, un placard à porte shaker, des portes de placard blanches, un plan de travail en quartz modifié, une crédence blanche, parquet clair, une péninsule, un sol beige et un plan de travail blanc.

Small kitchen big on storage and luxury finishes.
When you’re limited on increasing a small kitchen’s footprint, it’s time to get creative. By lightening the space with bright, neutral colors and removing upper cabinetry — replacing them with open shelves — we created an open, bistro-inspired kitchen packed with prep space.
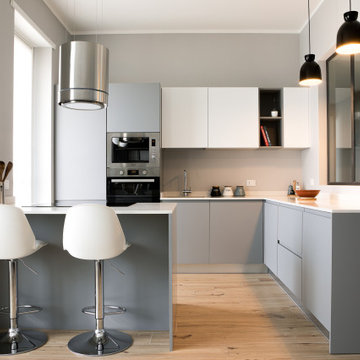
Inspiration pour une cuisine design en L avec un placard à porte plane, des portes de placard grises, un électroménager en acier inoxydable, parquet clair, une péninsule, un sol beige et un plan de travail blanc.

Idée de décoration pour une grande cuisine ouverte vintage en U avec un évier encastré, un placard à porte plane, des portes de placard grises, un plan de travail en quartz, une crédence blanche, une crédence en carrelage métro, un électroménager en acier inoxydable, parquet clair, une péninsule, un sol beige, un plan de travail blanc et fenêtre au-dessus de l'évier.

Exemple d'une petite cuisine ouverte éclectique en L avec un évier posé, un placard à porte shaker, un plan de travail en bois, une crédence en céramique, un électroménager en acier inoxydable, un sol en vinyl, une péninsule, un plafond en lambris de bois, des portes de placard bleues, une crédence multicolore, un sol beige et un plan de travail marron.
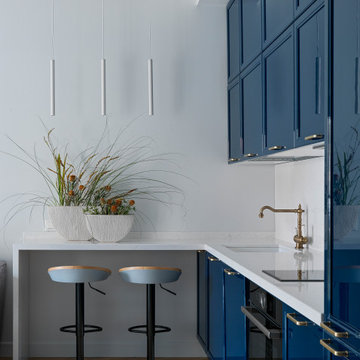
Кухня
Exemple d'une petite cuisine tendance en L avec un évier encastré, un placard avec porte à panneau encastré, des portes de placard bleues, une crédence rouge, une péninsule, un sol beige et un plan de travail blanc.
Exemple d'une petite cuisine tendance en L avec un évier encastré, un placard avec porte à panneau encastré, des portes de placard bleues, une crédence rouge, une péninsule, un sol beige et un plan de travail blanc.
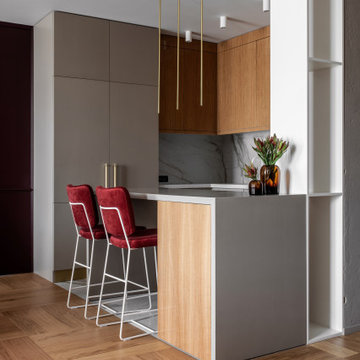
Idées déco pour une petite cuisine encastrable contemporaine en L avec un placard à porte plane, des portes de placard grises, une crédence grise, parquet clair, une péninsule, un sol beige et un plan de travail gris.
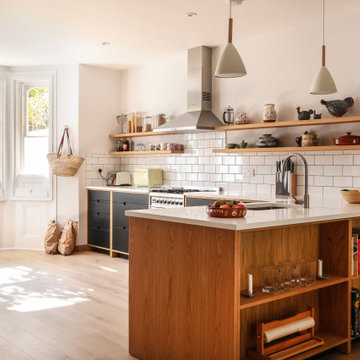
Refurbishment of the complete house was required to bring a more contemporary feel to this property.
Idée de décoration pour une grande cuisine nordique en L avec un évier encastré, un placard à porte plane, des portes de placard noires, une crédence blanche, une crédence en carrelage métro, un électroménager en acier inoxydable, parquet clair, une péninsule, un sol beige et un plan de travail blanc.
Idée de décoration pour une grande cuisine nordique en L avec un évier encastré, un placard à porte plane, des portes de placard noires, une crédence blanche, une crédence en carrelage métro, un électroménager en acier inoxydable, parquet clair, une péninsule, un sol beige et un plan de travail blanc.
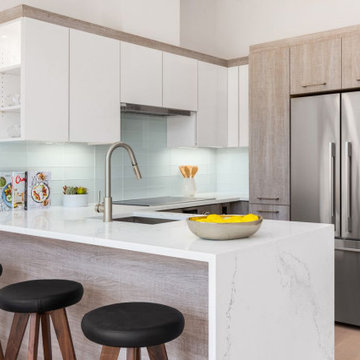
Idée de décoration pour une cuisine design en U avec un évier encastré, un placard à porte plane, des portes de placard blanches, une crédence bleue, une crédence en carreau de verre, un électroménager en acier inoxydable, parquet clair, une péninsule, un sol beige et un plan de travail blanc.
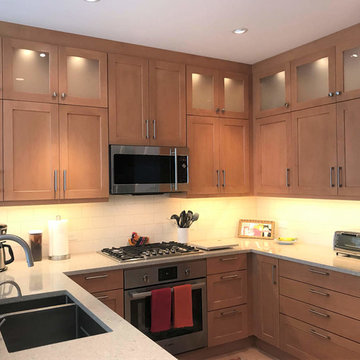
Brookhaven, maple with a light stain, Cambria tops
Idée de décoration pour une arrière-cuisine craftsman en L et bois brun de taille moyenne avec un évier encastré, un placard à porte shaker, un plan de travail en quartz modifié, une crédence blanche, une crédence en céramique, un électroménager en acier inoxydable, un sol en bois brun, une péninsule, un sol beige et un plan de travail blanc.
Idée de décoration pour une arrière-cuisine craftsman en L et bois brun de taille moyenne avec un évier encastré, un placard à porte shaker, un plan de travail en quartz modifié, une crédence blanche, une crédence en céramique, un électroménager en acier inoxydable, un sol en bois brun, une péninsule, un sol beige et un plan de travail blanc.
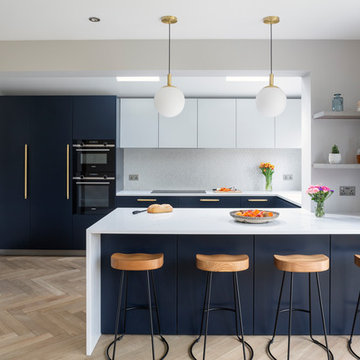
Idée de décoration pour une cuisine bicolore design en U de taille moyenne avec plan de travail en marbre, une crédence blanche, une crédence en céramique, un électroménager noir, parquet clair, une péninsule, un plan de travail blanc, un placard à porte plane, des portes de placard bleues et un sol beige.
Idées déco de cuisines avec une péninsule et un sol beige
5