Idées déco de cuisines avec une péninsule et un sol blanc
Trier par :
Budget
Trier par:Populaires du jour
161 - 180 sur 2 413 photos
1 sur 3
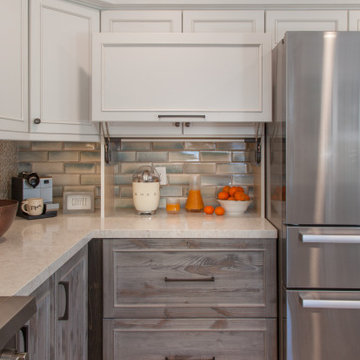
Rustic-Modern Finnish Kitchen
Our client was inclined to transform this kitchen into a functional, Finnish inspired space. Finnish interior design can simply be described in 3 words: simplicity, innovation, and functionalism. Finnish design addresses the tough climate, unique nature, and limited sunlight, which inspired designers to create solutions, that would meet the everyday life challenges. The combination of the knotty, blue-gray alder base cabinets combined with the clean white wall cabinets reveal mixing these rustic Finnish touches with the modern. The leaded glass on the upper cabinetry was selected so our client can display their personal collection from Finland.
Mixing black modern hardware and fixtures with the handmade, light, and bright backsplash tile make this kitchen a timeless show stopper.
This project was done in collaboration with Susan O'Brian from EcoLux Interiors.
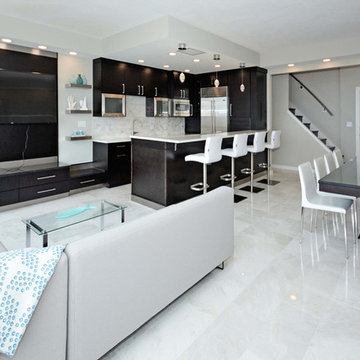
Inspiration pour une cuisine ouverte minimaliste en U de taille moyenne avec un évier encastré, un placard à porte plane, des portes de placard noires, un plan de travail en quartz, une crédence blanche, une crédence en marbre, un électroménager en acier inoxydable, un sol en marbre, une péninsule et un sol blanc.

Loving these grey cabinets!
Réalisation d'une petite cuisine ouverte minimaliste avec un évier encastré, un placard à porte shaker, des portes de placard grises, plan de travail en marbre, un électroménager en acier inoxydable, un sol en marbre, une péninsule, un sol blanc et un plan de travail blanc.
Réalisation d'une petite cuisine ouverte minimaliste avec un évier encastré, un placard à porte shaker, des portes de placard grises, plan de travail en marbre, un électroménager en acier inoxydable, un sol en marbre, une péninsule, un sol blanc et un plan de travail blanc.
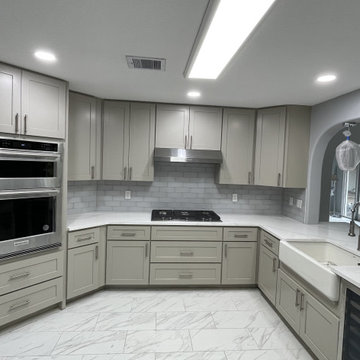
Contemporary kitchen with engineered quartz countertop, white subway backsplash, and farmhouse sink.
Idée de décoration pour une cuisine design avec un évier de ferme, un placard à porte shaker, des portes de placard beiges, un plan de travail en quartz modifié, une crédence blanche, une crédence en carrelage métro, un électroménager en acier inoxydable, un sol en carrelage de porcelaine, une péninsule, un sol blanc et un plan de travail blanc.
Idée de décoration pour une cuisine design avec un évier de ferme, un placard à porte shaker, des portes de placard beiges, un plan de travail en quartz modifié, une crédence blanche, une crédence en carrelage métro, un électroménager en acier inoxydable, un sol en carrelage de porcelaine, une péninsule, un sol blanc et un plan de travail blanc.
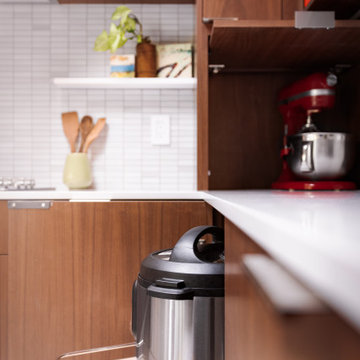
Inspiration pour une cuisine américaine blanche et bois vintage en U et bois foncé de taille moyenne avec un évier 1 bac, un placard à porte plane, un plan de travail en quartz modifié, une crédence blanche, une crédence en céramique, un électroménager en acier inoxydable, un sol en carrelage de porcelaine, une péninsule, un sol blanc, un plan de travail blanc et poutres apparentes.

Cette image montre une cuisine vintage en L et bois brun de taille moyenne avec un évier encastré, un placard à porte plane, une crédence grise, une péninsule, un sol blanc, un plan de travail gris et fenêtre au-dessus de l'évier.
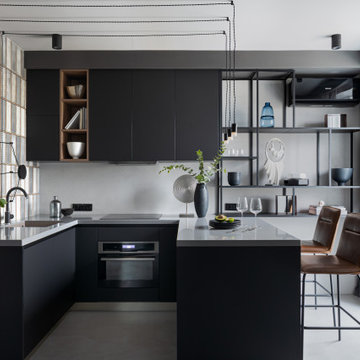
Exemple d'une cuisine tendance en U avec un évier encastré, des portes de placard noires, une crédence blanche, un électroménager en acier inoxydable, une péninsule, un sol blanc et un plan de travail blanc.
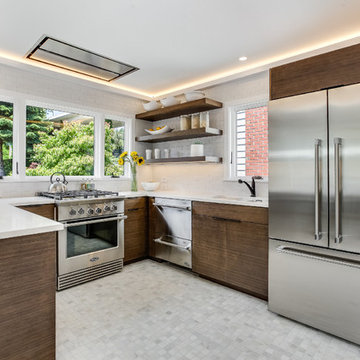
This entire home remodel in the modern vein included new... everything - kitchen, bathrooms, fireplace, flooring, woodwork, paint. Also, new home-wide electrical and plumbing to accommodate all the updated modern appliances, lighting, and plumbing fixtures.
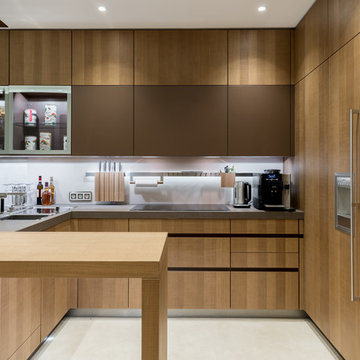
Сложная двухуровневая кухня TIMBER | CLASSIC-FS спроектирована в современном стиле для помещения, объединившего в себе рабочую зону и столовую. Зонирование пространства реализовано при помощи подиума, стеклянных витрин и кухонного полуострова с удлиненной до уровня пола задней панелью. Безручечная система открывания AVANCE позволила избежать перегруженности в интерьере. В данном проекте использовано два типа фасадов: из шпона брашированного дуба и в матовом лаке из таблицы цветов RAL. Рационально продумано оснащение рабочей части кухни. Над варочной панелью находится рейлинг со встроенной системой подсветки. Кухня укомплектована встраиваемой техникой GAGGENAU. Холодильник установлен в специальные шкафы с глухими фасадами, винный шкаф встроили в торец кухонного полуострова. Посадочная зона в рабочей части реализована за счет накладной барной столешницы с опорной боковиной. В зоне столовой находятся шкафы-витрины со встроенной LED-подсветкой. Дополнительное место для хранения создано за счет напольных шкафов, расположенных под окном.
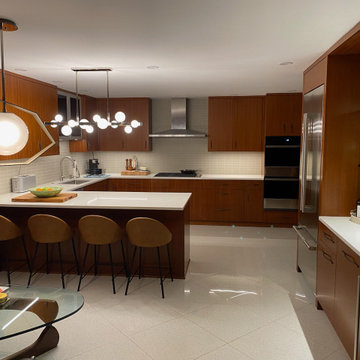
A classic 50's modern home received an updated interpretation with matched ribbon mahogany cabinets. A wine bar with quartzite backsplash and 3/4" thick floating glass shelves adds entertaining convenience. Dining area is now used for casual conversations and cocktails.
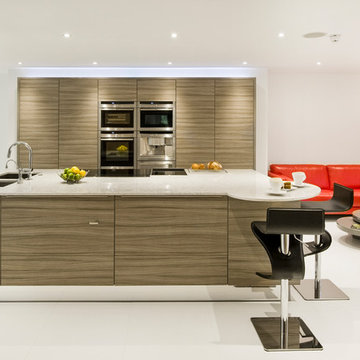
Idée de décoration pour une grande cuisine ouverte linéaire design en bois brun avec un évier 2 bacs, un plan de travail en quartz, un électroménager en acier inoxydable, une péninsule, un sol blanc et un plan de travail blanc.

A kitchen combining classic and contemporary elements. Streamlined doors with timber veneer shaker doors and a marble benchtop (Aabescato Vagli).
Photographer: Pablo Veiga
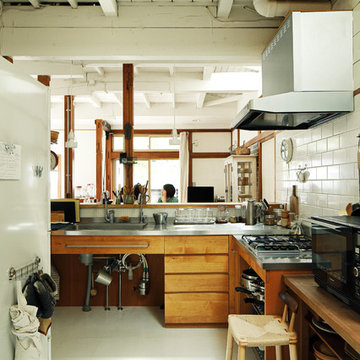
元押入れだったところの壁を取り外し、元和室だった南の方向に向かいキッチンを設置しました。キッチンは製作しました。
Inspiration pour une cuisine ouverte asiatique en L et bois brun avec un évier 1 bac, un placard à porte plane, un plan de travail en inox, une crédence blanche, une péninsule et un sol blanc.
Inspiration pour une cuisine ouverte asiatique en L et bois brun avec un évier 1 bac, un placard à porte plane, un plan de travail en inox, une crédence blanche, une péninsule et un sol blanc.
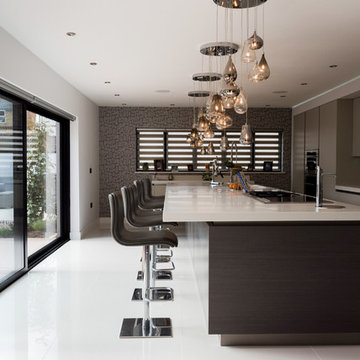
Combining architecture with aluminium to create this beautiful contemporary home in Stamford. Sliding patio doors boast massive glass areas which completely open up a room or property, flooding it with light, and allowing you to enjoy views without the obstruction of the vertical transoms. Bifolding doors create a bright, clear opening, allowing you to create a seamless transition between indoors and out.
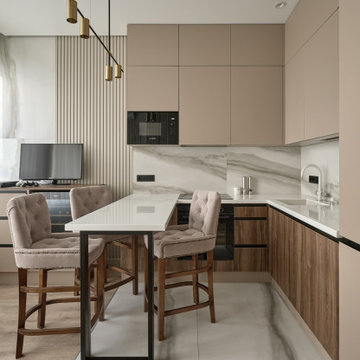
П-образная кухня
Aménagement d'une petite cuisine américaine blanche et bois contemporaine en U avec un évier encastré, un placard à porte plane, des portes de placard beiges, un plan de travail en surface solide, une crédence blanche, une crédence en carreau de porcelaine, un électroménager noir, un sol en carrelage de céramique, une péninsule, un sol blanc et un plan de travail blanc.
Aménagement d'une petite cuisine américaine blanche et bois contemporaine en U avec un évier encastré, un placard à porte plane, des portes de placard beiges, un plan de travail en surface solide, une crédence blanche, une crédence en carreau de porcelaine, un électroménager noir, un sol en carrelage de céramique, une péninsule, un sol blanc et un plan de travail blanc.
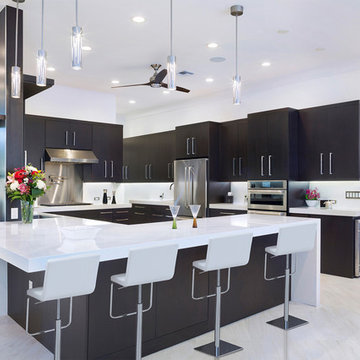
Photography by ibi designs
Aménagement d'une grande cuisine américaine en U avec un évier encastré, des portes de placard noires, plan de travail en marbre, une crédence blanche, un électroménager en acier inoxydable, un sol en marbre, une péninsule et un sol blanc.
Aménagement d'une grande cuisine américaine en U avec un évier encastré, des portes de placard noires, plan de travail en marbre, une crédence blanche, un électroménager en acier inoxydable, un sol en marbre, une péninsule et un sol blanc.
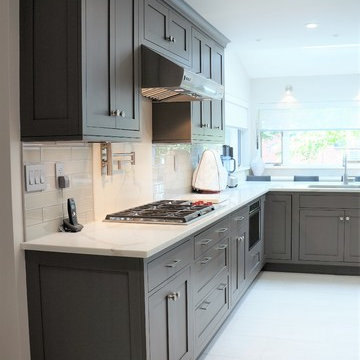
Réalisation d'une cuisine ouverte tradition avec un évier encastré, un placard à porte shaker, des portes de placard grises, un plan de travail en quartz modifié, une crédence blanche, un électroménager en acier inoxydable, un sol en carrelage de porcelaine, une péninsule, un sol blanc et un plan de travail blanc.
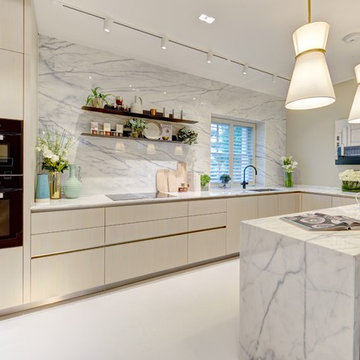
Réalisation d'une cuisine américaine design en U avec un évier encastré, un placard à porte plane, des portes de placard beiges, une crédence blanche, une crédence en dalle de pierre, un électroménager noir, une péninsule et un sol blanc.
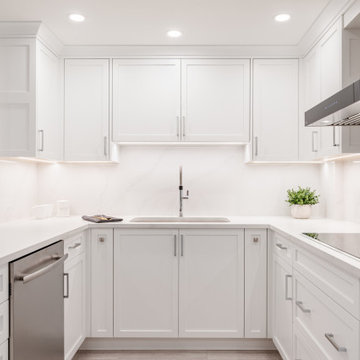
Exemple d'une petite cuisine américaine chic en U avec un évier encastré, un placard à porte shaker, des portes de placard blanches, un plan de travail en quartz modifié, une crédence blanche, une crédence en dalle de pierre, un électroménager en acier inoxydable, parquet clair, une péninsule, un sol blanc et un plan de travail blanc.
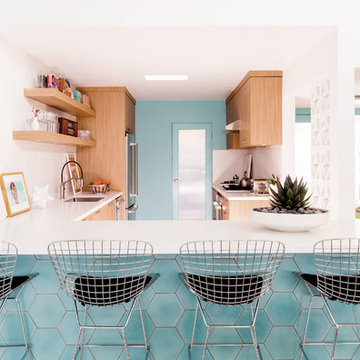
Cette photo montre une petite cuisine parallèle rétro en bois clair fermée avec un évier encastré, un placard à porte plane, un plan de travail en quartz modifié, une crédence blanche, une crédence en céramique, un électroménager en acier inoxydable, un sol en carrelage de porcelaine, une péninsule, un sol blanc et un plan de travail blanc.
Idées déco de cuisines avec une péninsule et un sol blanc
9