Idées déco de cuisines avec une péninsule et un sol marron
Trier par :
Budget
Trier par:Populaires du jour
61 - 80 sur 30 163 photos
1 sur 3
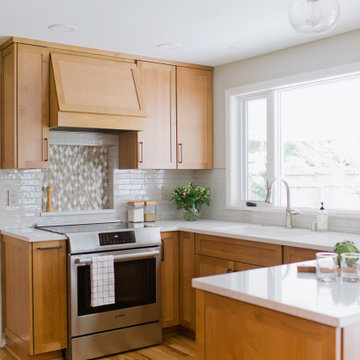
Inspiration pour une cuisine traditionnelle en U et bois brun avec un évier encastré, un placard à porte shaker, une crédence blanche, un électroménager en acier inoxydable, un sol en bois brun, une péninsule, un sol marron et un plan de travail blanc.
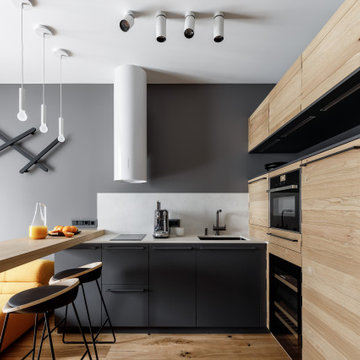
Inspiration pour une cuisine ouverte bicolore design en U avec un évier encastré, un placard à porte plane, des portes de placard noires, une crédence blanche, un électroménager noir, un sol en bois brun, une péninsule, un sol marron et un plan de travail blanc.

Late 1800s Victorian Bungalow i Central Denver was updated creating an entirely different experience to a young couple who loved to cook and entertain.
By opening up two load bearing wall, replacing and refinishing new wood floors with radiant heating, exposing brick and ultimately painting the brick.. the space transformed in a huge open yet warm entertaining haven. Bold color was at the heart of this palette and the homeowners personal essence.
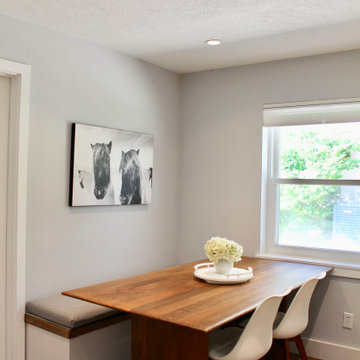
This bright kitchen used to be anything but, had dark cabinets and floor tiles that the owner said must go! Lightening this working kitchen for this family was a must. Client had an idea of their dream kitchen for this house and we made that happen. The transformation is like night and day, literally! Refacing the existing cabinets with a shaker style door and modern pulls brought this outdated kitchen to the present times. Converted some of the base cabinets to deep fully extending drawers gave more functional storage space for those hard to reach back corners of base door cabinets. We removed some of the closed cabinets and opted for open custom wood shelves to displace everyday dishes and create a pleasing natural feeling area in this kitchen. Behind those shelves we took a skinny white matte finish tile and went to the ceiling with it to make the room feel taller. Using a waterfall edge on the two peninsulas. That creates a nice space to house these two mid century barstools. We built a custom pantry and catch all area with deep drawers, a surface to drop keys or mail at and a tall upper cabinet for those other pantry items. Next to that we did a bench in the breakfast area. The soft gray cushion adds some warmth to the space. The flooring we took through the majority of the house, a wide plank tile that looks like wood! It looks so real people even ask what kind of wood it is when they see it! A smooth walnut coloring and look was perfect for this style of the rest of the home. So happy to help this family love their kitchen and feel like it belongs with the rest of their home!

Кухня - Столовая - Гостиная
Кухня изготовлена по эскизам дизайнера из МДФ в шпоне американского ореха, шелковисто-матовые черные фасады
Столешница - акрил черный
Фартук - стекло черное тонированное
Инженерная доска Finex Индиана, в грубой ручной обработке с неровной поверхностью
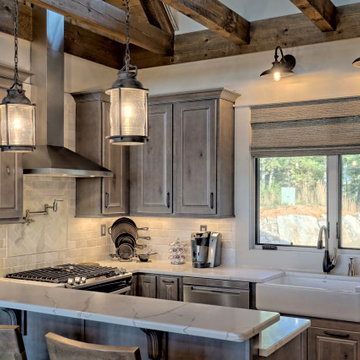
Beautiful cozy cabin in Blue Ridge Georgia.
Cabinetry: Rustic Maple wood with Silas stain and a nickle glaze, Full overlay raised panel doors with slab drawer fronts. Countertops are quartz. Beautiful ceiling details!!
Wine bar features lovely floating shelves and a great wine bottle storage area.

Idée de décoration pour une grande cuisine parallèle tradition fermée avec un évier encastré, des portes de placard blanches, un plan de travail en quartz, une crédence blanche, un électroménager en acier inoxydable, un sol en bois brun, un sol marron, un placard à porte shaker, une crédence en céramique, une péninsule et un plan de travail multicolore.

Even small kitchens can benefit from being a bit daring with color. This classic white kitchen is paired with rich blue base cabinets to create a timeless look that's just right for this vintage home.
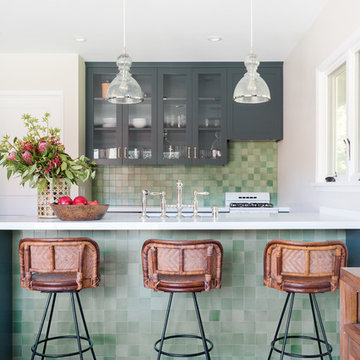
Heath tile on Backsplash and Kick, Island, Custom Stools
Farrow and Ball Inchyra cabinets
Vintage stools, Home Bar, Pool House Bar
Exemple d'une petite cuisine ouverte parallèle et encastrable bord de mer avec un placard avec porte à panneau encastré, des portes de placard grises, une crédence verte, une crédence en mosaïque, un sol en bois brun, une péninsule, un sol marron, un plan de travail blanc, un évier de ferme et un plan de travail en quartz.
Exemple d'une petite cuisine ouverte parallèle et encastrable bord de mer avec un placard avec porte à panneau encastré, des portes de placard grises, une crédence verte, une crédence en mosaïque, un sol en bois brun, une péninsule, un sol marron, un plan de travail blanc, un évier de ferme et un plan de travail en quartz.

Exemple d'une cuisine américaine tendance en U de taille moyenne avec un évier encastré, un placard à porte plane, des portes de placard grises, un plan de travail en bois, une crédence marron, une crédence en bois, un sol en bois brun, une péninsule, un électroménager noir, un sol marron et un plan de travail marron.

A counter height peninsula provides more workable surface area and opens the kitchen to the breakfast room. The back wall of counter to ceiling cabinetry provides ample storage reducing clutter. © Lassiter Photography.
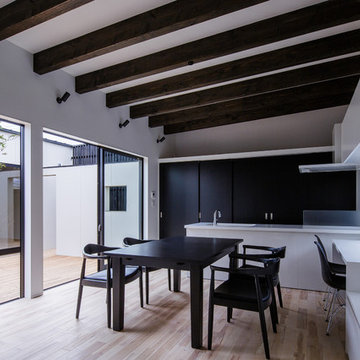
Photo:今西浩文
Idées déco pour une cuisine ouverte parallèle contemporaine de taille moyenne avec un plan de travail en surface solide, une péninsule, un évier encastré, un placard à porte plane, des portes de placard noires, un sol en bois brun, un sol marron et un plan de travail blanc.
Idées déco pour une cuisine ouverte parallèle contemporaine de taille moyenne avec un plan de travail en surface solide, une péninsule, un évier encastré, un placard à porte plane, des portes de placard noires, un sol en bois brun, un sol marron et un plan de travail blanc.

Idée de décoration pour une cuisine encastrable vintage en L avec un évier 2 bacs, un placard à porte plane, des portes de placard noires, une crédence multicolore, une péninsule, un sol marron et un plan de travail blanc.

MillerRoodell Architects // Gordon Gregory Photography
Exemple d'une petite cuisine montagne en U et bois brun avec un évier de ferme, un plan de travail en bois, une crédence en bois, un sol en bois brun, une crédence marron, un électroménager en acier inoxydable, une péninsule, un sol marron et un plan de travail marron.
Exemple d'une petite cuisine montagne en U et bois brun avec un évier de ferme, un plan de travail en bois, une crédence en bois, un sol en bois brun, une crédence marron, un électroménager en acier inoxydable, une péninsule, un sol marron et un plan de travail marron.
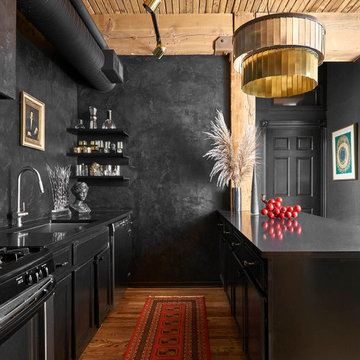
Cette image montre une cuisine parallèle bohème avec un évier encastré, un placard à porte shaker, des portes de placard noires, un électroménager en acier inoxydable, un sol en bois brun, une péninsule, un sol marron et plan de travail noir.
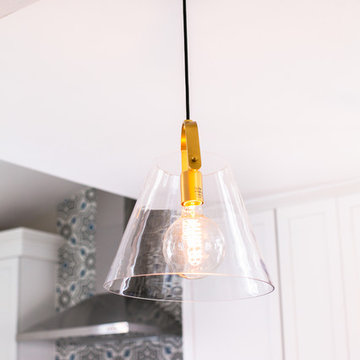
This kitchen took a tired, 80’s builder kitchen and revamped it into a personalized gathering space for our wonderful client. The existing space was split up by the dated configuration of eat-in kitchen table area to one side and cramped workspace on the other. It didn’t just under-serve our client’s needs; it flat out discouraged them from using the space. Our client desired an open kitchen with a central gathering space where family and friends could connect. To open things up, we removed the half wall separating the kitchen from the dining room and the wall that blocked sight lines to the family room and created a narrow hallway to the kitchen. The old oak cabinets weren't maximizing storage and were dated and dark. We used Waypoint Living Spaces cabinets in linen white to brighten up the room. On the east wall, we created a hutch-like stack that features an appliance garage that keeps often used countertop appliance on hand but out of sight. The hutch also acts as a transition from the cooking zone to the coffee and wine area. We eliminated the north window that looked onto the entry walkway and activated this wall as storage with refrigerator enclosure and pantry. We opted to leave the east window as-is and incorporated it into the new kitchen layout by creating a window well for growing plants and herbs. The countertops are Pental Quartz in Carrara. The sleek cabinet hardware is from our friends at Amerock in a gorgeous satin champagne bronze. One of the most striking features in the space is the pattern encaustic tile from Tile Shop. The pop of blue in the backsplash adds personality and contrast to the champagne accents. The reclaimed wood cladding surrounding the large east-facing window introduces a quintessential Colorado vibe, and the natural texture balances the crisp white cabinetry and geometric patterned tile. Minimalist modern lighting fixtures from Mitzi by Hudson Valley Lighting provide task lighting over the sink and at the wine/ coffee station. The visual lightness of the sink pendants maintains the openness and visual connection between the kitchen and dining room. Together the elements make for a sophisticated yet casual vibe-- a comfortable chic kitchen. We love the way this space turned out and are so happy that our clients now have such a bright and welcoming gathering space as the heart of their home!
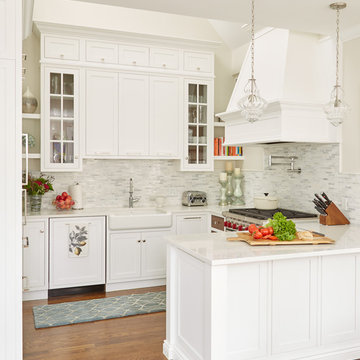
Aménagement d'une cuisine classique en U avec un évier de ferme, un placard à porte affleurante, des portes de placard blanches, un électroménager en acier inoxydable, un sol en bois brun, une péninsule, un sol marron et un plan de travail blanc.

By moving the exterior wall to the patio out two feet, we were able to create an open kitchen/dining/living space in perfect proportion for this mid-century style home. This extra space allowed us to transform the existing galley kitchen into a U-shape with a peninsula bar. The blue base cabinets pack a punch of color, while the white uppers and backsplash create a light and airy space that looks bigger than the actual square footage.

Exemple d'une cuisine bicolore chic en U fermée avec un évier encastré, un placard à porte shaker, des portes de placard turquoises, une crédence grise, un électroménager en acier inoxydable, un sol en bois brun, une péninsule, un sol marron, un plan de travail blanc, un plan de travail en quartz et une crédence en carreau de porcelaine.

Photography by Michael J. Lee
Idée de décoration pour une cuisine parallèle design de taille moyenne avec un évier encastré, un placard à porte plane, des portes de placard blanches, un plan de travail en quartz modifié, un électroménager en acier inoxydable, parquet foncé, une péninsule, un sol marron, un plan de travail blanc et une crédence grise.
Idée de décoration pour une cuisine parallèle design de taille moyenne avec un évier encastré, un placard à porte plane, des portes de placard blanches, un plan de travail en quartz modifié, un électroménager en acier inoxydable, parquet foncé, une péninsule, un sol marron, un plan de travail blanc et une crédence grise.
Idées déco de cuisines avec une péninsule et un sol marron
4