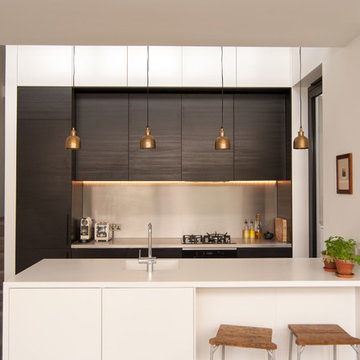Idées déco de cuisines avec une péninsule
Trier par :
Budget
Trier par:Populaires du jour
101 - 120 sur 24 532 photos
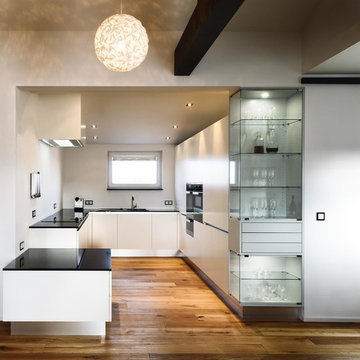
Exemple d'une cuisine tendance en U de taille moyenne avec un évier intégré, un placard à porte plane, des portes de placard blanches, une crédence blanche, un électroménager noir, un sol en bois brun et une péninsule.

A retro 1950’s kitchen featuring green custom colored cabinets with glass door mounts, under cabinet lighting, pull-out drawers, and Lazy Susans. To contrast with the green we added in red window treatments, a toaster oven, and other small red polka dot accessories. A few final touches we made include a retro fridge, retro oven, retro dishwasher, an apron sink, light quartz countertops, a white subway tile backsplash, and retro tile flooring.
Home located in Humboldt Park Chicago. Designed by Chi Renovation & Design who also serve the Chicagoland area and it's surrounding suburbs, with an emphasis on the North Side and North Shore. You'll find their work from the Loop through Lincoln Park, Skokie, Evanston, Wilmette, and all of the way up to Lake Forest.
For more about Chi Renovation & Design, click here: https://www.chirenovation.com/
To learn more about this project, click here: https://www.chirenovation.com/portfolio/1950s-retro-humboldt-park-kitchen/
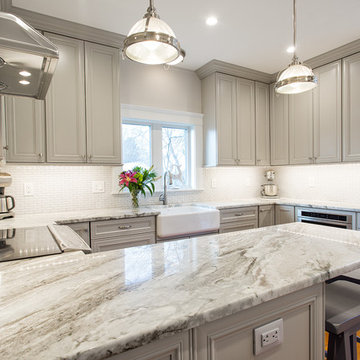
Evan White
Aménagement d'une cuisine américaine contemporaine en U de taille moyenne avec un évier de ferme, des portes de placard grises, un plan de travail en granite, une crédence blanche, une péninsule, un placard avec porte à panneau encastré, une crédence en céramique, un électroménager en acier inoxydable et un sol en bois brun.
Aménagement d'une cuisine américaine contemporaine en U de taille moyenne avec un évier de ferme, des portes de placard grises, un plan de travail en granite, une crédence blanche, une péninsule, un placard avec porte à panneau encastré, une crédence en céramique, un électroménager en acier inoxydable et un sol en bois brun.

Newlyweds had just moved into their new home and immediately wanted to update their kitchen which is located in the center of the household, lacking any natural light source of its own. To make matters worse, the cabinets in place were dark red with black countertops. Not the picture of brightness they were looking for. To increase the amount of light reflected throughout the kitchen, we incorporated some of the following updates:
1. Replaced the solo ceiling light with 4 recessed cans
2. Updated the florescent undercabinet lights with new LED strips
3. Installed custom white cabinets topped with Silestone’s new Artic Ocean white countertops
4. Updated the dark glass pendants over the bar with larger, clear glass pendants that spoke more to the history of the home
5. Painted the walls a soft gray to compliment the palette
The original kitchen layout was updated to eliminate the existing soffits and open the visual feel of the space. A large white farm sink now centers the natural wood bar area, inviting guests to sit and gather for ballgames and celebrations. Glass tile and USB ports at charging sites complete the space for the family to grow over the years.
Photo by Stockwell Media

Réalisation d'une petite cuisine tradition avec un évier encastré, un placard à porte vitrée, une crédence blanche, une crédence en carrelage métro, un électroménager en acier inoxydable, un sol en bois brun et une péninsule.

This kitchen renovation was really marked by transforming the space as much as replacing the cabinets and appliances. Originally the kitchen cabinets ran all the way to the back of what now is the pantry, creating a very awkward dead end. By creating the pantry, we added a great deal of storage and were able to make this layout less like an abyss. We also used lighter cabinets and better lighting to make the space feel more elegant and open.
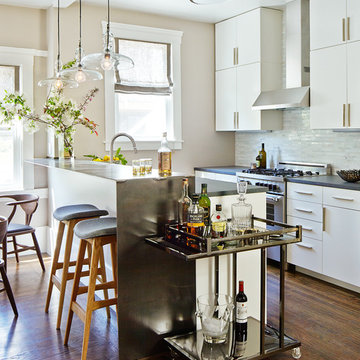
Brad Knipstein
Idées déco pour une petite cuisine ouverte parallèle contemporaine avec un placard à porte plane, des portes de placard blanches, un plan de travail en quartz, une crédence blanche, une crédence en carrelage de pierre, un électroménager en acier inoxydable, parquet foncé et une péninsule.
Idées déco pour une petite cuisine ouverte parallèle contemporaine avec un placard à porte plane, des portes de placard blanches, un plan de travail en quartz, une crédence blanche, une crédence en carrelage de pierre, un électroménager en acier inoxydable, parquet foncé et une péninsule.
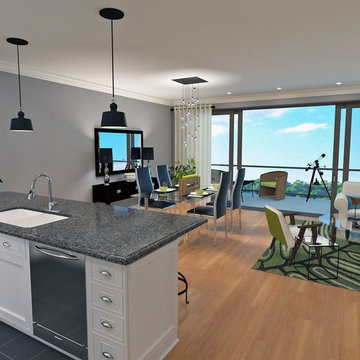
Decor, 3D modeling, and rendering by Kathleen Moore, CastleView 3D
Aménagement d'une petite cuisine ouverte contemporaine en U avec un évier encastré, un placard à porte affleurante, des portes de placard blanches, un plan de travail en surface solide, une crédence blanche, une crédence en carrelage de pierre, un électroménager en acier inoxydable, un sol en carrelage de céramique et une péninsule.
Aménagement d'une petite cuisine ouverte contemporaine en U avec un évier encastré, un placard à porte affleurante, des portes de placard blanches, un plan de travail en surface solide, une crédence blanche, une crédence en carrelage de pierre, un électroménager en acier inoxydable, un sol en carrelage de céramique et une péninsule.

Photo: Turykina Maria © 2015 Houzz
Inspiration pour une petite cuisine ouverte urbaine en U avec un placard à porte plane, des portes de placard blanches, parquet clair, une péninsule, une crédence multicolore et un électroménager de couleur.
Inspiration pour une petite cuisine ouverte urbaine en U avec un placard à porte plane, des portes de placard blanches, parquet clair, une péninsule, une crédence multicolore et un électroménager de couleur.
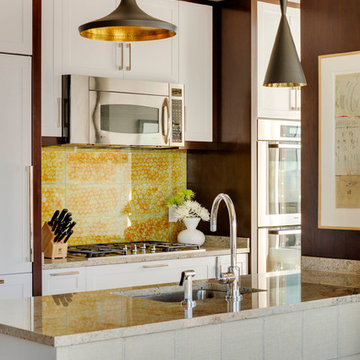
Greg Premru
Inspiration pour une petite cuisine parallèle design avec un évier encastré, un placard à porte shaker, des portes de placard blanches, une crédence jaune, un électroménager en acier inoxydable, une péninsule et un plan de travail en granite.
Inspiration pour une petite cuisine parallèle design avec un évier encastré, un placard à porte shaker, des portes de placard blanches, une crédence jaune, un électroménager en acier inoxydable, une péninsule et un plan de travail en granite.
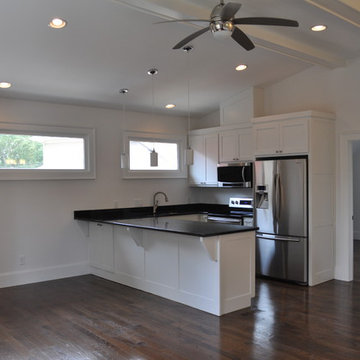
Aménagement d'une cuisine ouverte contemporaine en U de taille moyenne avec un évier encastré, un placard à porte shaker, des portes de placard blanches, un plan de travail en granite, un électroménager en acier inoxydable, parquet foncé et une péninsule.
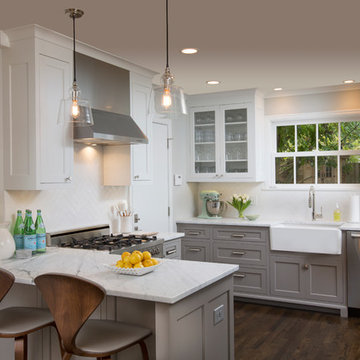
Réalisation d'une cuisine grise et blanche et bicolore tradition en U avec un évier de ferme, un placard à porte shaker, des portes de placard grises, une crédence blanche, un électroménager en acier inoxydable, parquet foncé et une péninsule.
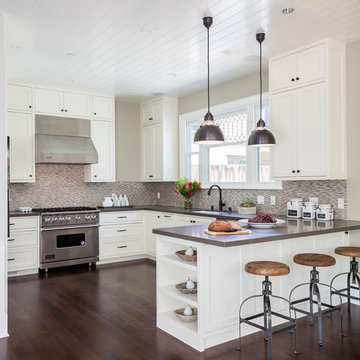
Inspiration pour une cuisine ouverte traditionnelle en U de taille moyenne avec un évier posé, un placard à porte shaker, des portes de placard blanches, un plan de travail en quartz modifié, une crédence beige, un électroménager en acier inoxydable, un sol en bois brun et une péninsule.
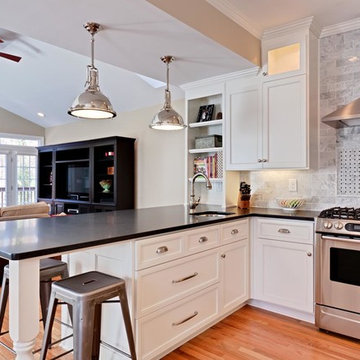
Aménagement d'une cuisine ouverte classique en U de taille moyenne avec un évier encastré, un placard avec porte à panneau encastré, des portes de placard blanches, une crédence grise, un électroménager en acier inoxydable, un plan de travail en quartz, une crédence en carrelage de pierre, une péninsule et parquet en bambou.
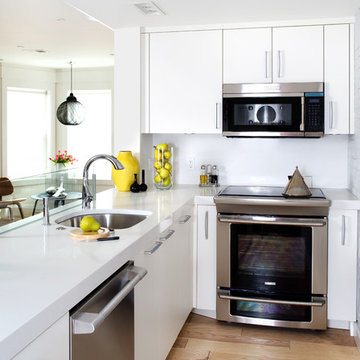
Stacy Zarin Goldberg
Idée de décoration pour une cuisine ouverte design en L avec un évier encastré, un placard à porte plane, des portes de placard blanches, un électroménager en acier inoxydable, un plan de travail en quartz, parquet clair, une péninsule et un sol beige.
Idée de décoration pour une cuisine ouverte design en L avec un évier encastré, un placard à porte plane, des portes de placard blanches, un électroménager en acier inoxydable, un plan de travail en quartz, parquet clair, une péninsule et un sol beige.

This Kitchen was carved out of a former Maids Room and Pantry in order to provide an "open-concept" Kitchen/Family Room which opens into a Living/Dining Room. While the spaces are all open to one another, each is defined separately to maintain the pre-war character of the apartment. In this instance, the peninsula is contained within a large cased opening which also incorporates custom storage cabinets.
Photo by J. Nefsky
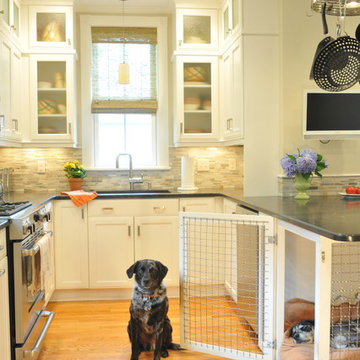
This new kitchen design was created to eliminate dog pens. An L-shaped design allowed for a dog den base cabinet to be incorporated into the kitchen layout.
Photo Credit: Betsy Bassett
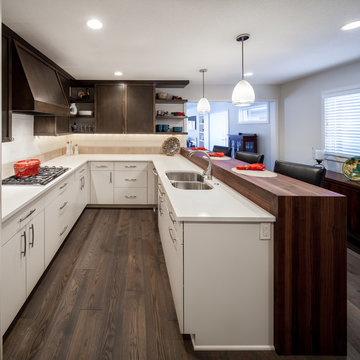
Brandon Stengel Farm Kids Studios
Project located in a suburb of Minneapolis, MN with paint grade cabinetry in most areas except the kitchen. The kitchen's main feature is the walnut butcher block raised peninsula countertop. Red accents in the powder room accentuate the modern elegance of the space without over powering the viewer. Construction and remodel managed by Mike Peters of Amberwood Construction and cabinetry design by Northland Woodworks.
Idées déco de cuisines avec une péninsule
6
