Idées déco de cuisines beiges avec fenêtre
Trier par :
Budget
Trier par:Populaires du jour
21 - 40 sur 359 photos
1 sur 3
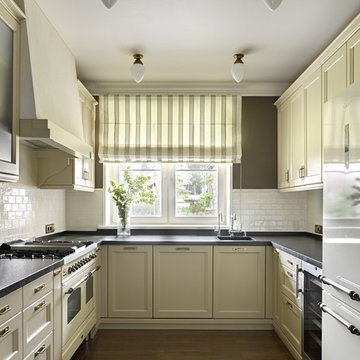
Фотограф Сергей Ананьев
Cette photo montre une grande cuisine tendance en U fermée avec un évier 1 bac, un placard avec porte à panneau encastré, un électroménager blanc, un sol en bois brun, aucun îlot, fenêtre, des portes de placard beiges, une crédence blanche et fenêtre au-dessus de l'évier.
Cette photo montre une grande cuisine tendance en U fermée avec un évier 1 bac, un placard avec porte à panneau encastré, un électroménager blanc, un sol en bois brun, aucun îlot, fenêtre, des portes de placard beiges, une crédence blanche et fenêtre au-dessus de l'évier.
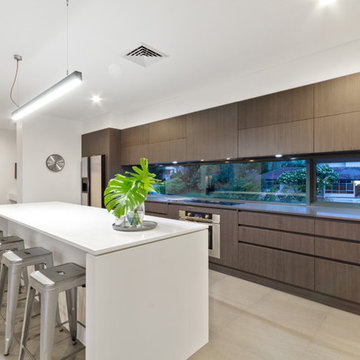
Réalisation d'une cuisine parallèle design en bois foncé avec un placard à porte plane, fenêtre, îlot et un sol gris.
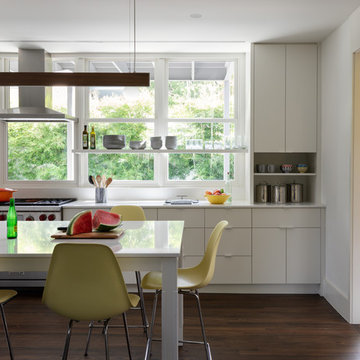
Kitchen windows open to porch and pool beyond. Island sized to seat six.
Photo by Whit Preston
Réalisation d'une cuisine américaine parallèle design avec un placard à porte plane, des portes de placard blanches, fenêtre, un électroménager en acier inoxydable, parquet foncé et un plan de travail blanc.
Réalisation d'une cuisine américaine parallèle design avec un placard à porte plane, des portes de placard blanches, fenêtre, un électroménager en acier inoxydable, parquet foncé et un plan de travail blanc.
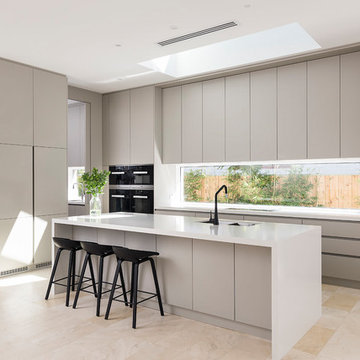
Joel Barbitta - Dmax Photography
Cette photo montre une grande cuisine ouverte parallèle tendance avec un évier encastré, des portes de placard grises, un plan de travail en quartz modifié, fenêtre, un sol en travertin, îlot, un sol beige, un placard à porte plane et un électroménager noir.
Cette photo montre une grande cuisine ouverte parallèle tendance avec un évier encastré, des portes de placard grises, un plan de travail en quartz modifié, fenêtre, un sol en travertin, îlot, un sol beige, un placard à porte plane et un électroménager noir.
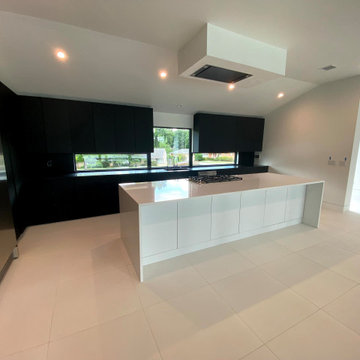
Modern Black and White Kitchen with white tile floors, black onyx countertops, black overhead cabinets, sterling silver appliances, and a white kitchen island. Windowed backsplash.
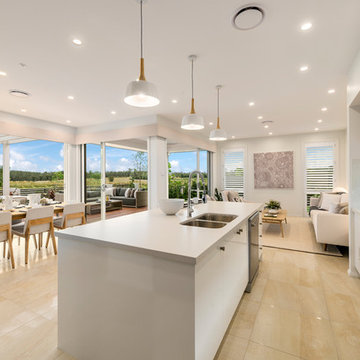
Gourmet Kitchen - Tulloch 31 - Marsden Park - Display Home
It’s the extra little considerations in the Tulloch Gourmet Kitchen that make living in this home a truly special experience.
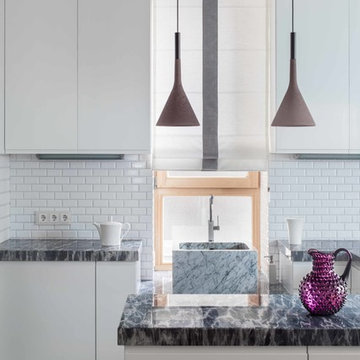
Татьяна Стащук
Aménagement d'une cuisine contemporaine avec une péninsule, un placard à porte plane, des portes de placard blanches, une crédence blanche, fenêtre et fenêtre au-dessus de l'évier.
Aménagement d'une cuisine contemporaine avec une péninsule, un placard à porte plane, des portes de placard blanches, une crédence blanche, fenêtre et fenêtre au-dessus de l'évier.
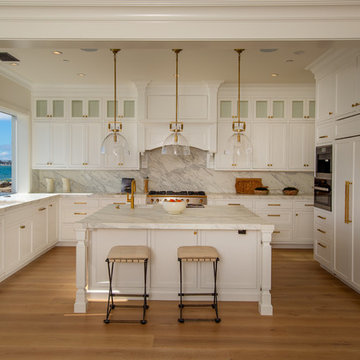
This 6-panel AG Bi-Fold Window System creates a kitchen passthrough window from kitchen to patio for the ultimate entertaining in this Southern California beachfront home!
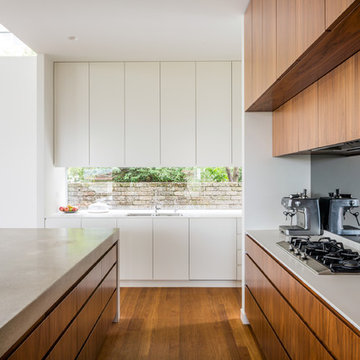
Idées déco pour une cuisine contemporaine en bois brun et L avec un sol en bois brun, îlot, un évier 2 bacs, un placard à porte plane, fenêtre, un électroménager en acier inoxydable, un sol marron et un plan de travail blanc.

Aménagement d'une cuisine contemporaine en L avec un placard à porte plane, des portes de placard blanches, fenêtre, un électroménager en acier inoxydable, îlot, un sol blanc, un plan de travail blanc, un évier encastré, un plan de travail en surface solide et sol en béton ciré.

Stunning kitchen remodel and update by Haven Design and Construction! We painted the island, refrigerator wall, insets of the upper cabinets, and range hood in a satin lacquer tinted to Benjamin Moore's 2133-10 "Onyx, and the perimeter cabinets in Sherwin Williams' SW 7005 "Pure White". Photo by Matthew Niemann

Photo Credit: Neil Landino,
Counter Top: Connecticut Stone Calacatta Gold Honed Marble,
Kitchen Sink: 39" Wide Risinger Double Bowl Fireclay,
Paint Color: Benjamin Moore Arctic Gray 1577,
Trim Color: Benjamin Moore White Dove,
Kitchen Faucet: Perrin and Rowe Bridge Kitchen Faucet
VIDEO BLOG, EPISODE 2 – FINDING THE PERFECT STONE
Watch this happy client’s testimonial on how Connecticut Stone transformed her existing kitchen into a bright, beautiful and functional space.Featuring Calacatta Gold Marble and Carrara Marble.
Video Link: https://youtu.be/hwbWNMFrAV0

Idées déco pour une cuisine classique en L avec un évier encastré, un placard à porte shaker, des portes de placard blanches, un électroménager en acier inoxydable, îlot et fenêtre.

Custom Cabinetry Creates Light and Airy Kitchen. A combination of white painted cabinetry and rustic hickory cabinets create an earthy and bright kitchen. A new larger window floods the kitchen in natural light.

Aménagement d'une cuisine classique en U de taille moyenne avec un placard avec porte à panneau encastré, des portes de placard beiges, un plan de travail en quartz modifié, fenêtre, un électroménager en acier inoxydable, parquet foncé, un sol marron, un évier encastré, un plan de travail blanc et aucun îlot.
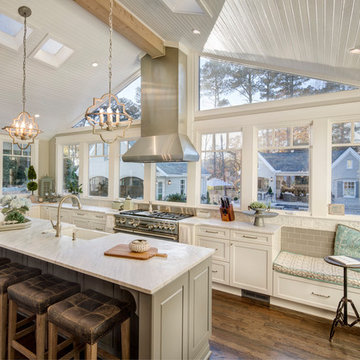
John Clemmer
Exemple d'une cuisine chic en L avec un placard à porte shaker, plan de travail en marbre, un électroménager en acier inoxydable, îlot, un sol marron, des portes de placard blanches, fenêtre et parquet foncé.
Exemple d'une cuisine chic en L avec un placard à porte shaker, plan de travail en marbre, un électroménager en acier inoxydable, îlot, un sol marron, des portes de placard blanches, fenêtre et parquet foncé.
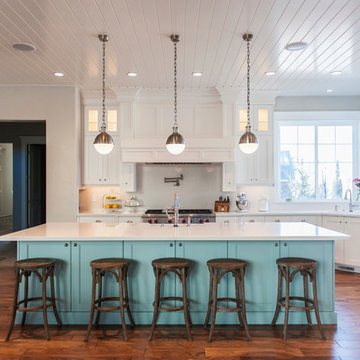
Cette image montre une cuisine parallèle et bicolore marine avec un placard à porte shaker, des portes de placard blanches, fenêtre, un électroménager en acier inoxydable, parquet foncé, îlot et un sol marron.
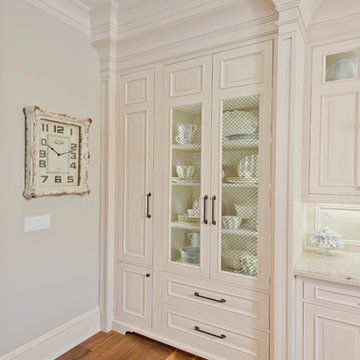
Moldings and decorative toe kicks add the finishing touches throughout the room.
Cette photo montre une cuisine ouverte chic en L avec un évier 1 bac, un placard avec porte à panneau surélevé, des portes de placard blanches, fenêtre, un électroménager en acier inoxydable, un sol en bois brun et îlot.
Cette photo montre une cuisine ouverte chic en L avec un évier 1 bac, un placard avec porte à panneau surélevé, des portes de placard blanches, fenêtre, un électroménager en acier inoxydable, un sol en bois brun et îlot.
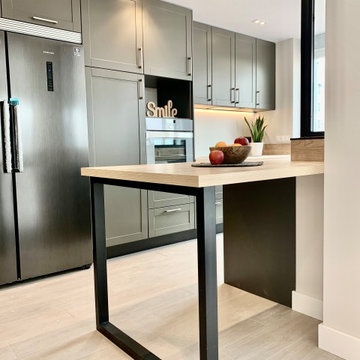
Aménagement d'une cuisine ouverte linéaire et grise et blanche contemporaine de taille moyenne avec un évier 1 bac, un placard avec porte à panneau surélevé, des portes de placard grises, un plan de travail en stratifié, une crédence beige, fenêtre, un électroménager en acier inoxydable, un sol en carrelage de porcelaine, un sol beige et un plan de travail beige.

The homeowners wanted to open up their living and kitchen area to create a more open plan. We relocated doors and tore open a wall to make that happen. New cabinetry and floors where installed and the ceiling and fireplace where painted. This home now functions the way it should for this young family!
Idées déco de cuisines beiges avec fenêtre
2