Idées déco de cuisines beiges avec parquet en bambou
Trier par :
Budget
Trier par:Populaires du jour
81 - 100 sur 428 photos
1 sur 3
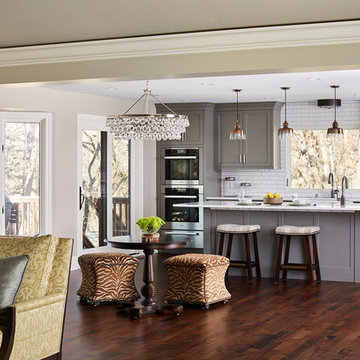
Kitchen remodel by MA Peterson with open floor plan adjoining the kitchen, dining and family rooms
Idées déco pour une cuisine américaine en L de taille moyenne avec un évier de ferme, un placard à porte shaker, des portes de placard grises, un plan de travail en surface solide, une crédence blanche, une crédence en céramique, un électroménager en acier inoxydable, parquet en bambou, îlot, un sol marron et un plan de travail blanc.
Idées déco pour une cuisine américaine en L de taille moyenne avec un évier de ferme, un placard à porte shaker, des portes de placard grises, un plan de travail en surface solide, une crédence blanche, une crédence en céramique, un électroménager en acier inoxydable, parquet en bambou, îlot, un sol marron et un plan de travail blanc.
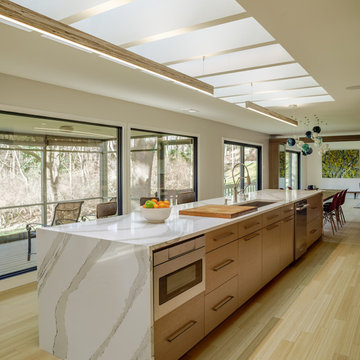
Galley style modern kitchen with skylights and full height windows
Exemple d'une grande cuisine américaine parallèle moderne avec un évier encastré, un placard à porte plane, des portes de placard beiges, plan de travail en marbre, une crédence blanche, une crédence en marbre, un électroménager en acier inoxydable, parquet en bambou, îlot, un sol beige, un plan de travail blanc et un plafond décaissé.
Exemple d'une grande cuisine américaine parallèle moderne avec un évier encastré, un placard à porte plane, des portes de placard beiges, plan de travail en marbre, une crédence blanche, une crédence en marbre, un électroménager en acier inoxydable, parquet en bambou, îlot, un sol beige, un plan de travail blanc et un plafond décaissé.
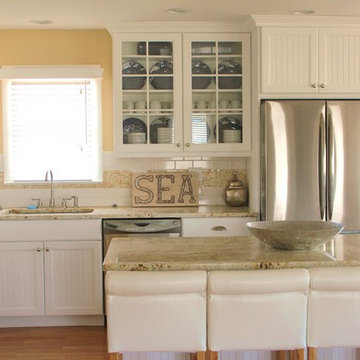
Timeless Design by Kate FitzGerald-Wilks
Aménagement d'une petite cuisine ouverte bord de mer en L avec un évier encastré, un plan de travail en granite, un électroménager en acier inoxydable, parquet en bambou et îlot.
Aménagement d'une petite cuisine ouverte bord de mer en L avec un évier encastré, un plan de travail en granite, un électroménager en acier inoxydable, parquet en bambou et îlot.
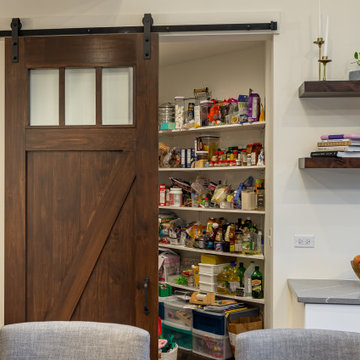
Exemple d'une grande cuisine américaine blanche et bois nature en U avec un évier 2 bacs, un placard avec porte à panneau surélevé, des portes de placard blanches, un plan de travail en bois, une crédence blanche, une crédence en céramique, un électroménager en acier inoxydable, parquet en bambou, îlot, un sol marron, un plan de travail marron et un plafond voûté.
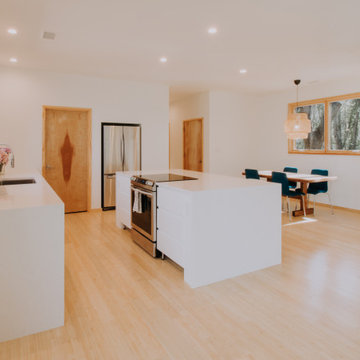
Harmonized on the edge of a tidal marsh of Bohicket Creek on Johns Island, a house was built for indoor-outdoor living. Constructed within a tight budget, architectural poetics were sought through integrated design, with the use of kebony shiplap siding, corrugated metal, and exposed wood rafters. The sensitive landscape drove a design concept that floats above the forest floor and blends in with the habitat of the marsh edge. There was consideration for detail and simple construction methods, through the use of modern interior and exterior trim with minimal details. The raw, simple construction methods and materials were used to infuse the spirit of boat docks and agricultural structures of Johns Island, SC with the use of heavy timber wood piles and knotty pine siding and rain screen. The interior details are simple and dramatic with a waterfall island anchoring the open floor plan and book matched birch veneer wood doors throughout.
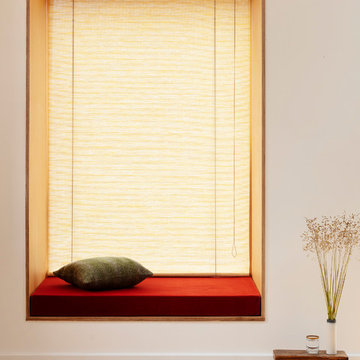
Rory Gardiner
Idée de décoration pour une grande cuisine ouverte nordique en L avec un évier intégré, un placard à porte plane, des portes de placard blanches, un plan de travail en stratifié, une crédence blanche, une crédence en carrelage de pierre, un électroménager en acier inoxydable, parquet en bambou, îlot, un sol jaune et un plan de travail gris.
Idée de décoration pour une grande cuisine ouverte nordique en L avec un évier intégré, un placard à porte plane, des portes de placard blanches, un plan de travail en stratifié, une crédence blanche, une crédence en carrelage de pierre, un électroménager en acier inoxydable, parquet en bambou, îlot, un sol jaune et un plan de travail gris.
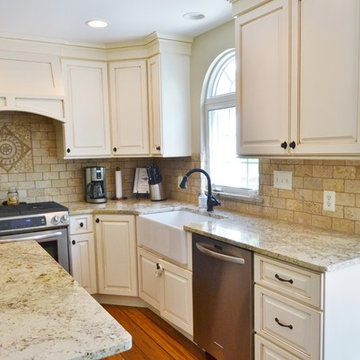
Idées déco pour une cuisine classique en L de taille moyenne avec un évier de ferme, un placard avec porte à panneau surélevé, des portes de placard beiges, un plan de travail en granite, une crédence beige, une crédence en carrelage de pierre, un électroménager en acier inoxydable, parquet en bambou et îlot.
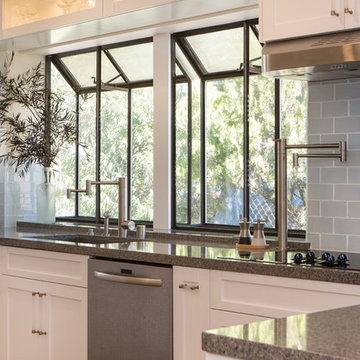
A complete kitchen remodeling project in Simi Valley. The project included a complete gut of the old kitchen with a new floorplan. The new kitchen includes: white shaker cabinets, quartz countertop, glass tile backsplash, bamboo flooring, stainless steel appliances, pendant lights above peninsula, recess LED lights, pantry, top display cabinets, soft closing doors and drawers, concealed drawer slides and banquette seating with hidden storage
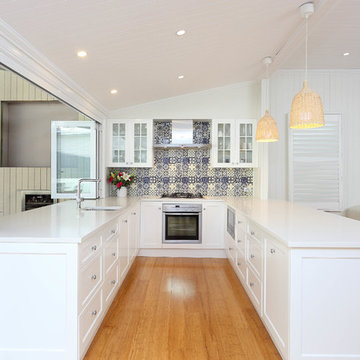
Cette image montre une cuisine parallèle traditionnelle de taille moyenne avec un évier posé, un placard à porte shaker, des portes de placard blanches, un plan de travail en stratifié, une crédence bleue, une crédence en carrelage de pierre, un électroménager en acier inoxydable, parquet en bambou et aucun îlot.
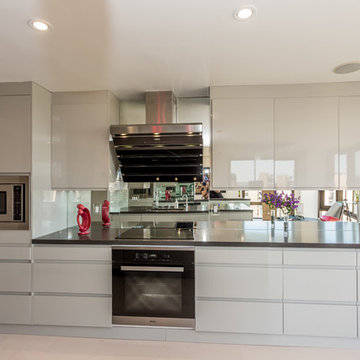
Part of Complete Home Remodeling : Modern Kitchen
Idées déco pour une cuisine moderne en U avec un évier encastré, un placard à porte plane, des portes de placard grises, un plan de travail en quartz, un électroménager en acier inoxydable, parquet en bambou et plan de travail noir.
Idées déco pour une cuisine moderne en U avec un évier encastré, un placard à porte plane, des portes de placard grises, un plan de travail en quartz, un électroménager en acier inoxydable, parquet en bambou et plan de travail noir.
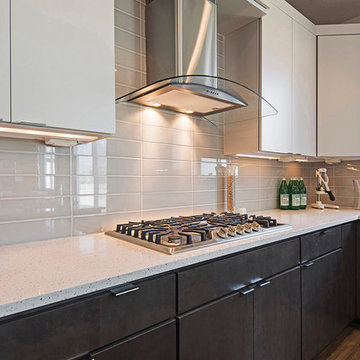
Aménagement d'une cuisine contemporaine en L avec des portes de placard blanches, un plan de travail en quartz, une crédence beige, une crédence en carreau de verre, un électroménager en acier inoxydable, parquet en bambou et îlot.
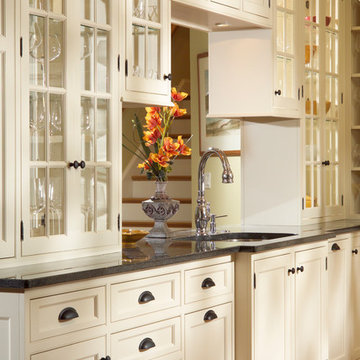
Graceful mullion glass doors, black granite counters and eco friendly bamboo floors are the perfect modern take on a classic white kitchen.
Réalisation d'une cuisine ouverte marine en U de taille moyenne avec un évier 1 bac, un placard à porte plane, des portes de placard blanches, un plan de travail en granite, une crédence jaune, une crédence en carrelage métro, un électroménager noir, parquet en bambou et îlot.
Réalisation d'une cuisine ouverte marine en U de taille moyenne avec un évier 1 bac, un placard à porte plane, des portes de placard blanches, un plan de travail en granite, une crédence jaune, une crédence en carrelage métro, un électroménager noir, parquet en bambou et îlot.
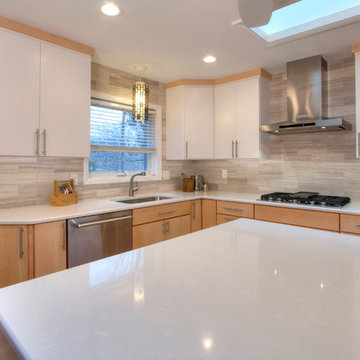
The couple traded an eat-in kitchen for a bar-height island with white flat-front cabinets and a white quartz countertop. Gray wall paint melds into a limestone tile backsplash. White flat-front wall cabinets and natural maple base cabinets create soft movement in a serene modern kitchen.
Photo by Toby Weiss
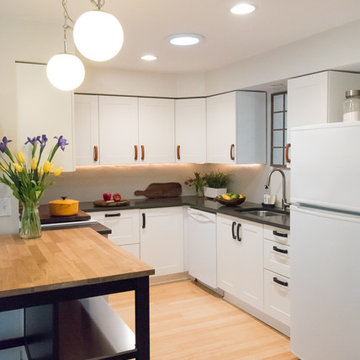
IKEA Kitchen Remodel with Walnut Studiolo Leather Drawer Pulls.
Photo credit: Erin Berzel Photography
Inspiration pour une cuisine ouverte parallèle design de taille moyenne avec un évier encastré, un placard à porte shaker, des portes de placard blanches, un plan de travail en granite, une crédence blanche, parquet en bambou, îlot, un sol beige et un plan de travail gris.
Inspiration pour une cuisine ouverte parallèle design de taille moyenne avec un évier encastré, un placard à porte shaker, des portes de placard blanches, un plan de travail en granite, une crédence blanche, parquet en bambou, îlot, un sol beige et un plan de travail gris.
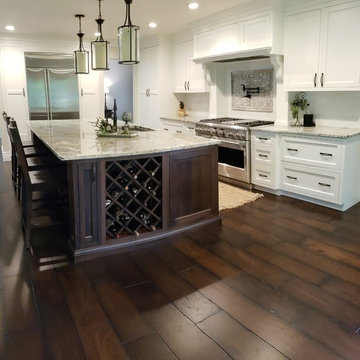
Idée de décoration pour une arrière-cuisine linéaire design avec un placard avec porte à panneau encastré, des portes de placard blanches, un plan de travail en surface solide, une crédence blanche, une crédence en céramique, un électroménager en acier inoxydable, parquet en bambou, îlot, un sol marron et un plan de travail blanc.
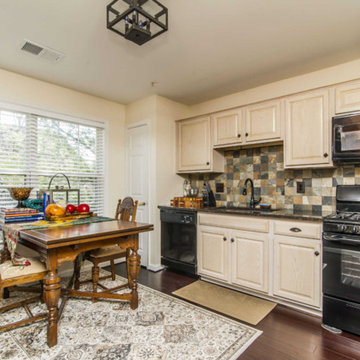
Hometrek
Idée de décoration pour une cuisine bohème en U et bois clair fermée et de taille moyenne avec un évier encastré, une crédence multicolore, une crédence en mosaïque, un électroménager noir, parquet en bambou et aucun îlot.
Idée de décoration pour une cuisine bohème en U et bois clair fermée et de taille moyenne avec un évier encastré, une crédence multicolore, une crédence en mosaïque, un électroménager noir, parquet en bambou et aucun îlot.
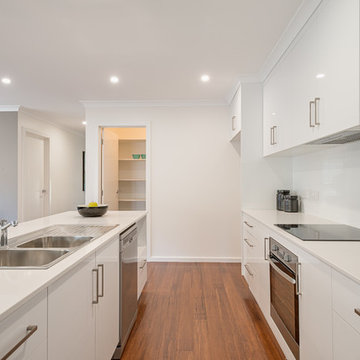
This Kitchen is from our Home- The Woodridge 232. It has been customized and styled to it's individual owners. They chose to keep the Kitchen space open with the High Gloss White throughout, they chose Caesarstone for the bench tops and Chrome for Tapware.
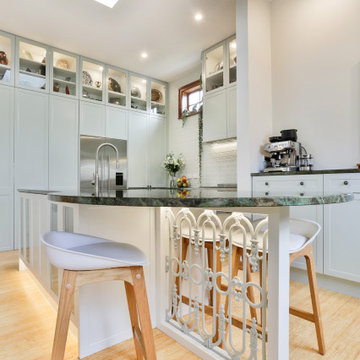
Granite Island Benchtop, Wrought Iron Feature, Villa with Granite benchtop - Stainless steel - Linen finish benchtop to eitherside of oven and into pantry
Coffee Station, Onbench corner pantry, HWA doors on main pantry by Hafele, Pressed metal splashback
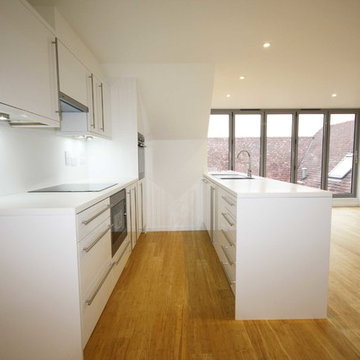
Solid Natural Strand Woven Bamboo Flooring was used to create this open plan kitchen. It is extremely durable (twice as hard as Oak) so will stand the test of time on is a heavily used space.. This particular flooring is also a sustainable flooring material and has been certified FSC 100%.
Board size: 1850mm x 135mm x 14mm.
Pack size: 1.5 m² (6 planks per pack).
Product Code: F1040
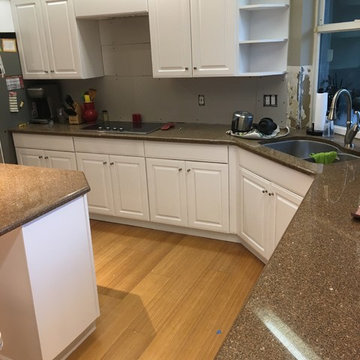
Cette image montre une cuisine ouverte linéaire traditionnelle de taille moyenne avec un évier 2 bacs, un placard avec porte à panneau surélevé, des portes de placard blanches, un plan de travail en granite, un électroménager en acier inoxydable, parquet en bambou, îlot et un sol marron.
Idées déco de cuisines beiges avec parquet en bambou
5