Idées déco de cuisines beiges avec parquet foncé
Trier par :
Budget
Trier par:Populaires du jour
121 - 140 sur 15 274 photos
1 sur 3
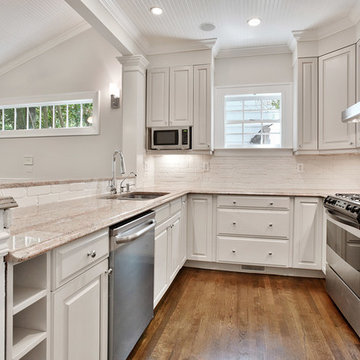
Inspiration pour une petite cuisine ouverte vintage en U avec un évier encastré, un placard avec porte à panneau surélevé, des portes de placard grises, un plan de travail en granite, une crédence grise, une crédence en brique, un électroménager en acier inoxydable, parquet foncé, une péninsule, un sol marron et un plan de travail multicolore.

Aménagement d'une cuisine classique en U de taille moyenne avec un placard avec porte à panneau encastré, des portes de placard beiges, un plan de travail en quartz modifié, fenêtre, un électroménager en acier inoxydable, parquet foncé, un sol marron, un évier encastré, un plan de travail blanc et aucun îlot.
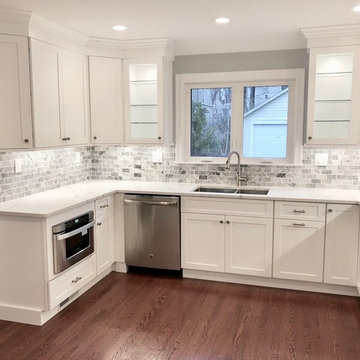
Réalisation d'une cuisine tradition en U fermée et de taille moyenne avec un évier encastré, un placard à porte shaker, des portes de placard blanches, plan de travail en marbre, une crédence grise, une crédence en carrelage de pierre, un électroménager en acier inoxydable, parquet foncé, aucun îlot, un sol marron et un plan de travail blanc.
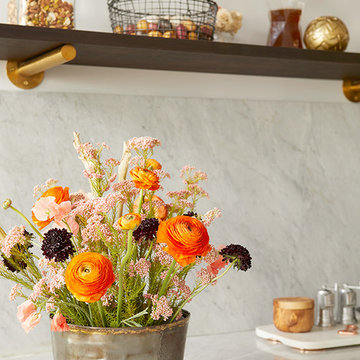
Photos by Emily Gilbert
Idées déco pour une petite cuisine américaine scandinave en U et bois brun avec un placard à porte plane, plan de travail en marbre, une crédence blanche, une crédence en marbre, aucun îlot, un évier encastré, un électroménager de couleur, parquet foncé et un sol marron.
Idées déco pour une petite cuisine américaine scandinave en U et bois brun avec un placard à porte plane, plan de travail en marbre, une crédence blanche, une crédence en marbre, aucun îlot, un évier encastré, un électroménager de couleur, parquet foncé et un sol marron.
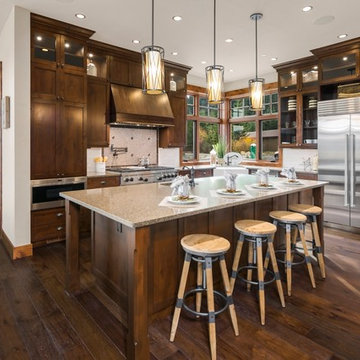
Inspiration pour une cuisine ouverte chalet en L et bois foncé avec un placard avec porte à panneau encastré, une crédence blanche, un électroménager en acier inoxydable, parquet foncé, îlot et un sol marron.
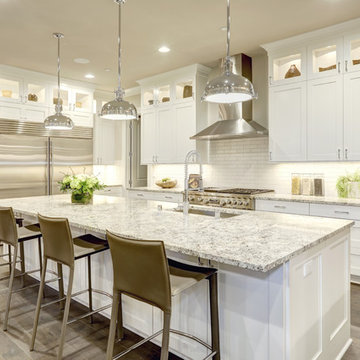
Cette image montre une cuisine traditionnelle en L avec un évier encastré, un placard à porte shaker, des portes de placard blanches, une crédence blanche, une crédence en carrelage métro, un électroménager en acier inoxydable, parquet foncé, un sol gris et îlot.
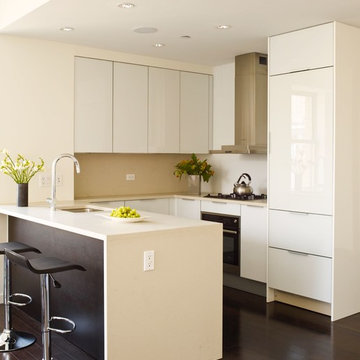
Réalisation d'une petite cuisine américaine minimaliste en U avec un évier encastré, un placard à porte plane, des portes de placard blanches, un plan de travail en quartz modifié, une crédence beige, une crédence en dalle de pierre, un électroménager en acier inoxydable, parquet foncé, une péninsule, un sol marron et un plan de travail blanc.
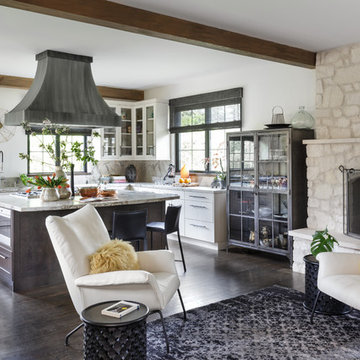
Ania Omski-Talwar
Location: Danville, CA, USA
The house was built in 1963 and is reinforced cinder block construction, unusual for California, which makes any renovation work trickier. The kitchen we replaced featured all maple cabinets and floors and pale pink countertops. With the remodel we didn’t change the layout, or any window/door openings. The cabinets may read as white, but they are actually cream with an antique glaze on a flat panel door. All countertops and backsplash are granite. The original copper hood was replaced by a custom one in zinc. Dark brick veneer fireplace is now covered in white limestone. The homeowners do a lot of entertaining, so even though the overall layout didn’t change, I knew just what needed to be done to improve function. The husband loves to cook and is beyond happy with his 6-burner stove.
https://www.houzz.com/ideabooks/90234951/list/zinc-range-hood-and-a-limestone-fireplace-create-a-timeless-look
davidduncanlivingston.com
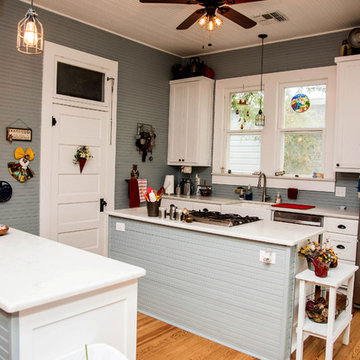
Inspiration pour une cuisine ouverte parallèle rustique de taille moyenne avec un évier de ferme, un placard à porte shaker, des portes de placard blanches, un plan de travail en quartz modifié, une crédence grise, un électroménager en acier inoxydable, parquet foncé, îlot et un sol marron.

Free ebook, Creating the Ideal Kitchen. DOWNLOAD NOW
This large open concept kitchen and dining space was created by removing a load bearing wall between the old kitchen and a porch area. The new porch was insulated and incorporated into the overall space. The kitchen remodel was part of a whole house remodel so new quarter sawn oak flooring, a vaulted ceiling, windows and skylights were added.
A large calcutta marble topped island takes center stage. It houses a 5’ galley workstation - a sink that provides a convenient spot for prepping, serving, entertaining and clean up. A 36” induction cooktop is located directly across from the island for easy access. Two appliance garages on either side of the cooktop house small appliances that are used on a daily basis.
Honeycomb tile by Ann Sacks and open shelving along the cooktop wall add an interesting focal point to the room. Antique mirrored glass faces the storage unit housing dry goods and a beverage center. “I chose details for the space that had a bit of a mid-century vibe that would work well with what was originally a 1950s ranch. Along the way a previous owner added a 2nd floor making it more of a Cape Cod style home, a few eclectic details felt appropriate”, adds Klimala.
The wall opposite the cooktop houses a full size fridge, freezer, double oven, coffee machine and microwave. “There is a lot of functionality going on along that wall”, adds Klimala. A small pull out countertop below the coffee machine provides a spot for hot items coming out of the ovens.
The rooms creamy cabinetry is accented by quartersawn white oak at the island and wrapped ceiling beam. The golden tones are repeated in the antique brass light fixtures.
“This is the second kitchen I’ve had the opportunity to design for myself. My taste has gotten a little less traditional over the years, and although I’m still a traditionalist at heart, I had some fun with this kitchen and took some chances. The kitchen is super functional, easy to keep clean and has lots of storage to tuck things away when I’m done using them. The casual dining room is fabulous and is proving to be a great spot to linger after dinner. We love it!”
Designed by: Susan Klimala, CKD, CBD
For more information on kitchen and bath design ideas go to: www.kitchenstudio-ge.com
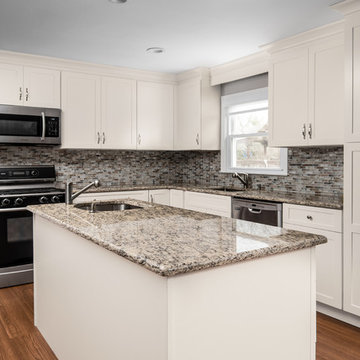
Inspiration pour une cuisine traditionnelle en L fermée et de taille moyenne avec un évier encastré, un placard à porte shaker, des portes de placard blanches, un plan de travail en granite, une crédence multicolore, une crédence en carreau briquette, un électroménager en acier inoxydable, parquet foncé, îlot et un sol marron.
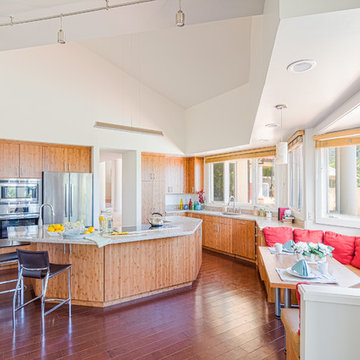
This tropical kitchen takes advantage of good views and an open floor plan for frequent hosting of guests. The octagonal shaped island allows the homeowner to simultaneously cook and entertain in a teppanyaki style atmosphere. Guests are given a front-row seat to the action. A built-in, bamboo storage bench with matching table provides additional seating and a comfortable breakfast nook in the mornings.
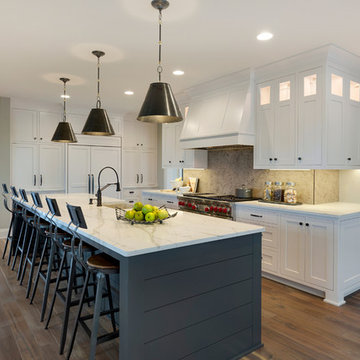
All of our homes are professionally staged by Ambiance at Home staging. For information regarding the furniture in these photos, please reach out to Ambiance directly at (952) 440-6757.
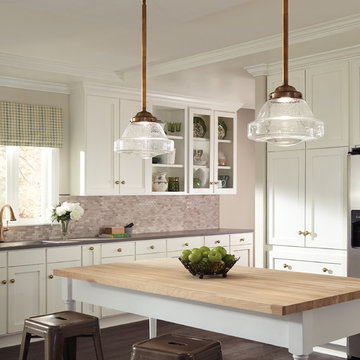
FEISS
Aménagement d'une cuisine classique de taille moyenne avec un placard à porte shaker, des portes de placard blanches, une crédence beige, parquet foncé, îlot et un sol marron.
Aménagement d'une cuisine classique de taille moyenne avec un placard à porte shaker, des portes de placard blanches, une crédence beige, parquet foncé, îlot et un sol marron.

Exemple d'une cuisine américaine chic en L de taille moyenne avec un évier de ferme, un placard à porte shaker, des portes de placard blanches, un plan de travail en quartz modifié, une crédence blanche, une crédence en céramique, un électroménager en acier inoxydable, parquet foncé, îlot et un sol marron.
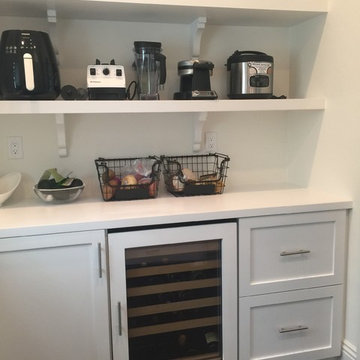
Idée de décoration pour une grande arrière-cuisine tradition avec un placard avec porte à panneau encastré, des portes de placard blanches, un plan de travail en surface solide et parquet foncé.
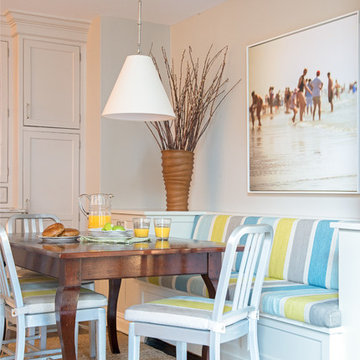
Aménagement d'une cuisine américaine contemporaine de taille moyenne avec parquet foncé.
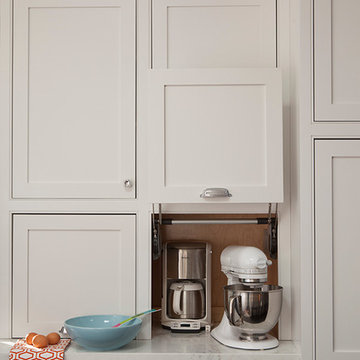
Cette photo montre une grande cuisine ouverte chic en U avec un placard à porte affleurante, des portes de placard blanches, plan de travail en marbre, une crédence blanche, une crédence en céramique, parquet foncé et îlot.

Kitchen opens to family room. Stainless steel island top and custom shelving.
Idée de décoration pour une grande cuisine ouverte parallèle tradition avec un plan de travail en inox, un électroménager en acier inoxydable, parquet foncé, îlot, un évier de ferme, une crédence blanche, une crédence en dalle de pierre, un placard à porte plane, des portes de placard blanches et un sol marron.
Idée de décoration pour une grande cuisine ouverte parallèle tradition avec un plan de travail en inox, un électroménager en acier inoxydable, parquet foncé, îlot, un évier de ferme, une crédence blanche, une crédence en dalle de pierre, un placard à porte plane, des portes de placard blanches et un sol marron.

Idées déco pour une grande cuisine américaine classique avec un évier de ferme, un placard à porte shaker, des portes de placard blanches, une crédence grise, un électroménager en acier inoxydable, parquet foncé, îlot, plan de travail en marbre, une crédence en carrelage de pierre et un sol marron.
Idées déco de cuisines beiges avec parquet foncé
7