Idées déco de cuisines beiges avec sol en béton ciré
Trier par :
Budget
Trier par:Populaires du jour
121 - 140 sur 1 626 photos
1 sur 3
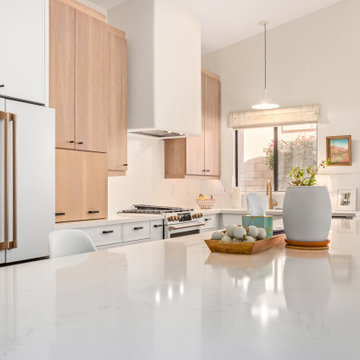
In this kitchen up in Desert Mountain, we provided all of the cabinetry, countertops and backsplash to create the Mid Century Modern style for our clients remodel. The transformation is substantial compared to the size and layout it was before, making it more linear and doubling in size.
For the perimeter we have white skinny shaker cabinetry with pops of Hickory wood to add some warmth and a seamless countertop backsplash. The island features painted black cabinetry with the skinny shaker style for some contrast and is over 14' long with enough seating for 8 people. In the fireplace bar area, we have also the black cabinetry with a fun pop of color for the backsplash tile along with honed black granite countertops. The selection choices of painted cabinetry, wood tones, gold metals, concrete flooring and furniture selections carry the style throughout and brings in great texture, contrast and warmth.
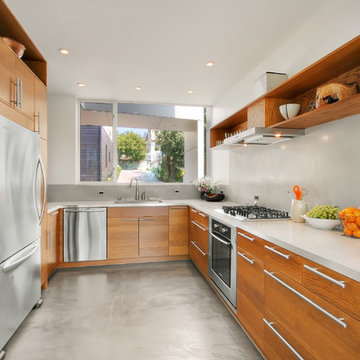
Inspiration pour une cuisine minimaliste en U et bois brun de taille moyenne avec un placard à porte plane, un électroménager en acier inoxydable, sol en béton ciré, aucun îlot et fenêtre au-dessus de l'évier.

Simon Maxwell
Cette image montre une cuisine ouverte design avec un placard à porte plane, des portes de placard blanches, une crédence verte, une crédence en feuille de verre, sol en béton ciré et îlot.
Cette image montre une cuisine ouverte design avec un placard à porte plane, des portes de placard blanches, une crédence verte, une crédence en feuille de verre, sol en béton ciré et îlot.
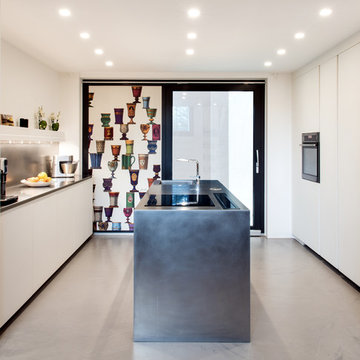
Cesar Cucine, isola e piano in acciaio. Sulla parte opaca delle finestra wallpaper di Fornasetti collezione Boemia
Exemple d'une cuisine ouverte parallèle industrielle en inox de taille moyenne avec un évier intégré, un placard à porte plane, un plan de travail en inox, un électroménager en acier inoxydable, sol en béton ciré, îlot et un sol gris.
Exemple d'une cuisine ouverte parallèle industrielle en inox de taille moyenne avec un évier intégré, un placard à porte plane, un plan de travail en inox, un électroménager en acier inoxydable, sol en béton ciré, îlot et un sol gris.
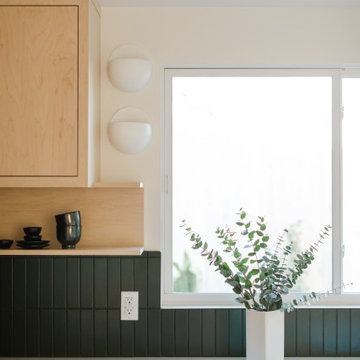
Hunter Green Backsplash Tile
Love a green subway tile backsplash? Consider timeless alternatives like deep Hunter Green in a subtle stacked pattern.
Tile shown: Hunter Green 2x8
DESIGN
Taylor + Taylor Co
PHOTOS
Tiffany J. Photography
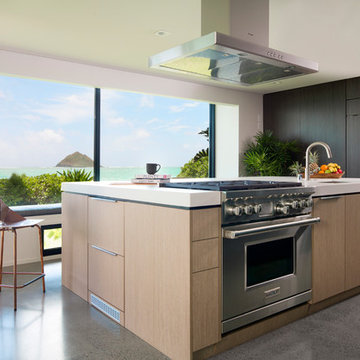
Idées déco pour une cuisine bicolore contemporaine en L et bois clair avec un évier encastré, un placard à porte plane, sol en béton ciré, îlot, un sol gris et un plan de travail blanc.
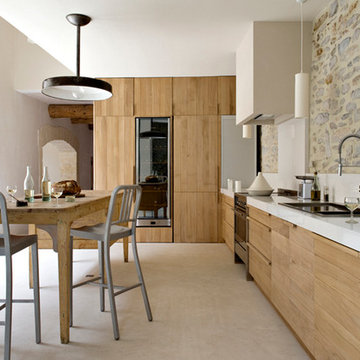
Cuisine par Laurent Passe
Crédit photo Nicolas Mathéus
Cette image montre une cuisine ouverte design en bois clair et L de taille moyenne avec une crédence blanche, un évier 2 bacs, un placard à porte plane, un plan de travail en quartz modifié, sol en béton ciré, îlot, un sol gris et un plan de travail blanc.
Cette image montre une cuisine ouverte design en bois clair et L de taille moyenne avec une crédence blanche, un évier 2 bacs, un placard à porte plane, un plan de travail en quartz modifié, sol en béton ciré, îlot, un sol gris et un plan de travail blanc.
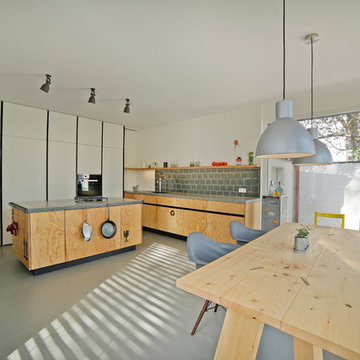
offene Wohnküche mit Insel,
Fronten aus franz. Seekiefer grifflos
Foto: Gerhard Blank
Idée de décoration pour une grande cuisine américaine linéaire urbaine en bois brun avec un placard à porte plane, un plan de travail en surface solide, une crédence grise, un électroménager en acier inoxydable, sol en béton ciré, îlot, un évier intégré et une crédence en feuille de verre.
Idée de décoration pour une grande cuisine américaine linéaire urbaine en bois brun avec un placard à porte plane, un plan de travail en surface solide, une crédence grise, un électroménager en acier inoxydable, sol en béton ciré, îlot, un évier intégré et une crédence en feuille de verre.
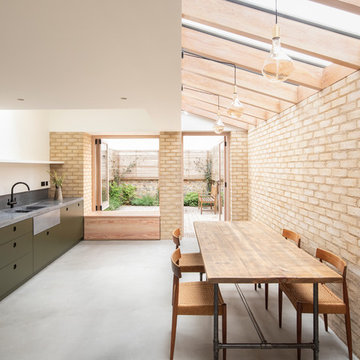
Rear and side extension to a terraced house in Camberwell.
Exemple d'une petite cuisine américaine linéaire tendance avec un évier 2 bacs, un placard à porte plane, des portes de placard noires, une crédence grise, sol en béton ciré, aucun îlot, un sol gris et un plan de travail gris.
Exemple d'une petite cuisine américaine linéaire tendance avec un évier 2 bacs, un placard à porte plane, des portes de placard noires, une crédence grise, sol en béton ciré, aucun îlot, un sol gris et un plan de travail gris.
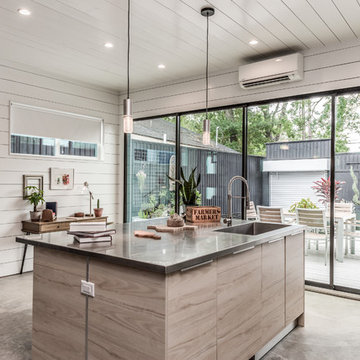
Organized Efficient Spaces for the Inner City Dwellers. 1 of 5 Floor Plans featured in the Nouveau Bungalow Line by Steven Allen Designs, LLC located in the out skirts of Garden Oaks. Features Nouveau Style Front Yard enclosed by a 8-10' fence + Sprawling Deck + 4 Panel Multi-Slide Glass Patio Doors + Designer Finishes & Fixtures + Quatz & Stainless Countertops & Backsplashes + Polished Concrete Floors + Textures Siding + Laquer Finished Interior Doors + Stainless Steel Appliances + Muli-Textured Walls & Ceilings to include Painted Shiplap, Stucco & Sheetrock + Soft Close Cabinet + Toe Kick Drawers + Custom Furniture & Decor by Steven Allen Designs, LLC.
***Check out https://www.nouveaubungalow.com for more details***
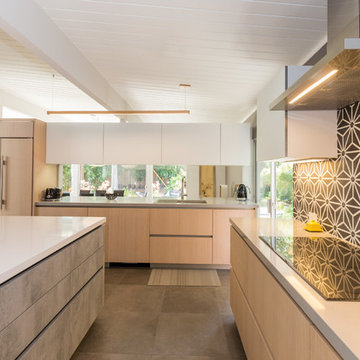
Interior designer Lucile Glessner chose kitchen cabinets for her Palo Alto Eichler kitchen from the LAB13 collection by Aran Cucine.
Light oak, bright white glass, and warm concrete cabinet finishes create a warm and inviting space. The upper white glass cabinets open vertically and the cabinets over the peninsula separating the kitchen and dining space have integrated LED lights that shine onto the countertop and also up into the cabinet.
The countertops are Silestone quartz in Kensho along the perimeter of the kitchen and White Zeus Extreme on the island.

Ce duplex de 100m² en région parisienne a fait l’objet d’une rénovation partielle par nos équipes ! L’objectif était de rendre l’appartement à la fois lumineux et convivial avec quelques touches de couleur pour donner du dynamisme.
Nous avons commencé par poncer le parquet avant de le repeindre, ainsi que les murs, en blanc franc pour réfléchir la lumière. Le vieil escalier a été remplacé par ce nouveau modèle en acier noir sur mesure qui contraste et apporte du caractère à la pièce.
Nous avons entièrement refait la cuisine qui se pare maintenant de belles façades en bois clair qui rappellent la salle à manger. Un sol en béton ciré, ainsi que la crédence et le plan de travail ont été posés par nos équipes, qui donnent un côté loft, que l’on retrouve avec la grande hauteur sous-plafond et la mezzanine. Enfin dans le salon, de petits rangements sur mesure ont été créé, et la décoration colorée donne du peps à l’ensemble.

Architect: Tim Brown Architecture. Photographer: Casey Fry
Idées déco pour une grande arrière-cuisine campagne en U avec un placard sans porte, une crédence blanche, sol en béton ciré, plan de travail en marbre, une crédence en carrelage métro, un électroménager en acier inoxydable, îlot, un sol gris, un plan de travail blanc et des portes de placards vertess.
Idées déco pour une grande arrière-cuisine campagne en U avec un placard sans porte, une crédence blanche, sol en béton ciré, plan de travail en marbre, une crédence en carrelage métro, un électroménager en acier inoxydable, îlot, un sol gris, un plan de travail blanc et des portes de placards vertess.

Idées déco pour une cuisine américaine linéaire moderne en bois clair avec un évier intégré, un placard à porte plane, une crédence métallisée, un électroménager en acier inoxydable, sol en béton ciré, aucun îlot, un sol gris et un plan de travail gris.
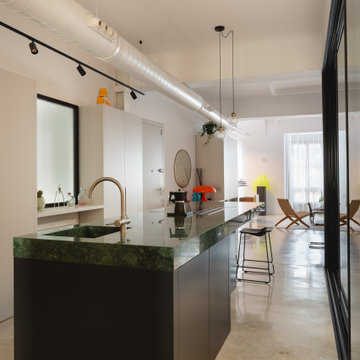
Aménagement d'une cuisine américaine contemporaine de taille moyenne avec plan de travail en marbre, une crédence en marbre, sol en béton ciré, îlot et un plan de travail vert.
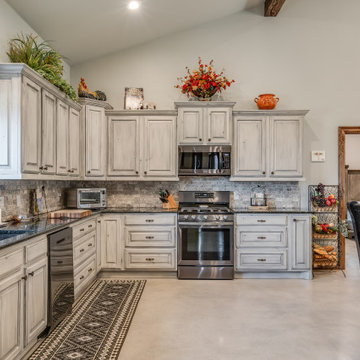
Rustic finishes on this custom barndo kitchen. Rustic beams, faux finish cabinets and concrete floors.
Aménagement d'une cuisine américaine montagne en L de taille moyenne avec un évier encastré, un placard avec porte à panneau surélevé, des portes de placard grises, un plan de travail en granite, une crédence grise, une crédence en carrelage de pierre, un électroménager en acier inoxydable, sol en béton ciré, un sol gris, plan de travail noir et un plafond voûté.
Aménagement d'une cuisine américaine montagne en L de taille moyenne avec un évier encastré, un placard avec porte à panneau surélevé, des portes de placard grises, un plan de travail en granite, une crédence grise, une crédence en carrelage de pierre, un électroménager en acier inoxydable, sol en béton ciré, un sol gris, plan de travail noir et un plafond voûté.
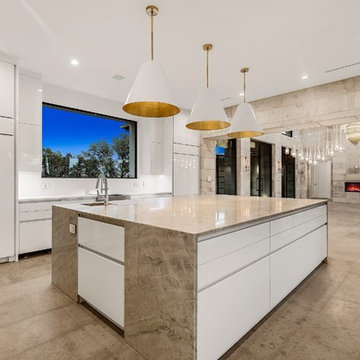
Cette image montre une grande cuisine linéaire minimaliste fermée avec un évier de ferme, un placard à porte plane, des portes de placard blanches, un plan de travail en granite, un électroménager blanc, sol en béton ciré, îlot, un sol marron et un plan de travail marron.
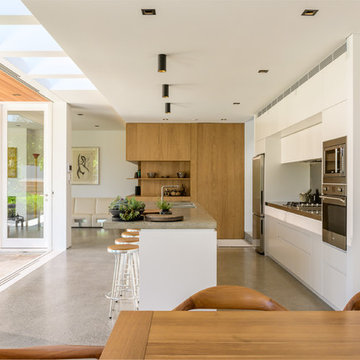
Exemple d'une cuisine ouverte parallèle bord de mer avec un évier encastré, un placard à porte plane, des portes de placard blanches, un plan de travail en béton, un électroménager en acier inoxydable, sol en béton ciré, îlot, un sol gris et un plan de travail gris.
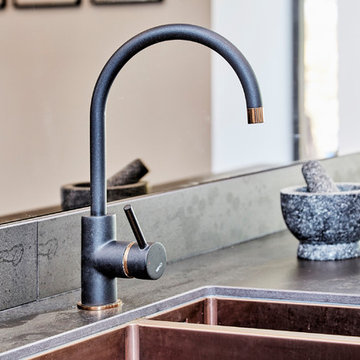
This is one of our recent projects, which was part of a stunning Barn conversion. We saw this project transform from a Cow shed, with raw bricks and mud, through to a beautiful home. The kitchen is a Kuhlmann German handle-less Kitchen in Black supermatt & Magic Grey high gloss, with Copper accents and Dekton Radium worktops. The simple design complements the rustic features of this stunning open plan room. Ovens are Miele Artline Graphite. Installation by Boxwood Joinery Dekton worktops installed by Stone Connection Photos by muratphotography.com
Bespoke table, special order from Ennis and Brown.
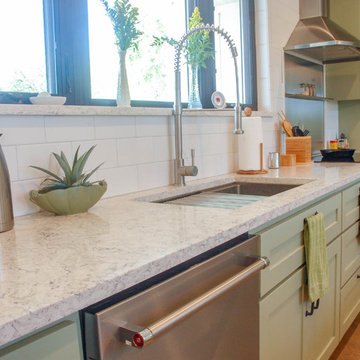
Farmhouse kitchen with green painted shaker style cabinets and quartz countertops. Sink and faucet are from CreateGoodSinks.com. Stainless appliances and a stainless steel backsplash behind the cooktop.
Photography by Wayne Jeansonne
Idées déco de cuisines beiges avec sol en béton ciré
7