Idées déco de cuisines beiges avec sol en stratifié
Trier par :
Budget
Trier par:Populaires du jour
141 - 160 sur 2 633 photos
1 sur 3
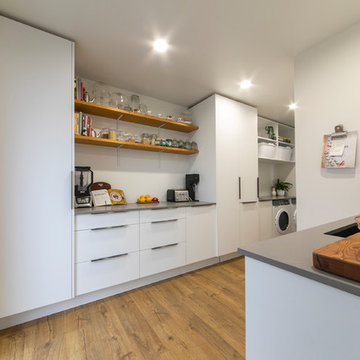
Chris Hope
Réalisation d'une grande cuisine américaine parallèle design avec un évier 1 bac, un placard à porte plane, des portes de placard blanches, un plan de travail en quartz modifié, une crédence blanche, un électroménager en acier inoxydable, sol en stratifié, îlot, un sol marron et un plan de travail gris.
Réalisation d'une grande cuisine américaine parallèle design avec un évier 1 bac, un placard à porte plane, des portes de placard blanches, un plan de travail en quartz modifié, une crédence blanche, un électroménager en acier inoxydable, sol en stratifié, îlot, un sol marron et un plan de travail gris.
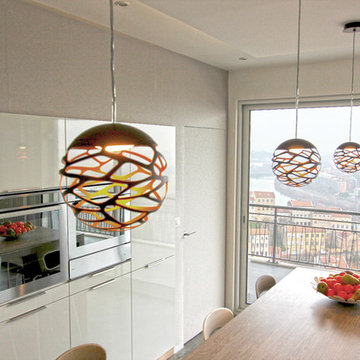
Dans cet appartement très lumineux et tourné vers la ville, l'enjeu était de créer des espaces distincts sans perdre cette luminosité. Grâce à du mobilier sur mesure, nous sommes parvenus à créer des espaces communs différents.
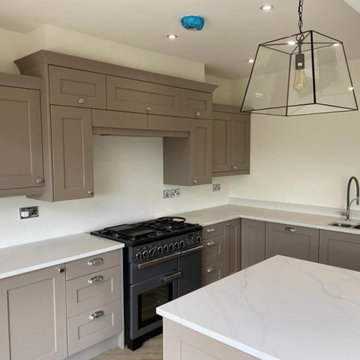
Range: Windsor
Colour: Stone
Worktop: White Quartz
Réalisation d'une cuisine américaine tradition en L de taille moyenne avec un évier encastré, un placard à porte shaker, des portes de placard beiges, un plan de travail en quartz, un électroménager noir, sol en stratifié, îlot, un sol gris, un plan de travail blanc et un plafond à caissons.
Réalisation d'une cuisine américaine tradition en L de taille moyenne avec un évier encastré, un placard à porte shaker, des portes de placard beiges, un plan de travail en quartz, un électroménager noir, sol en stratifié, îlot, un sol gris, un plan de travail blanc et un plafond à caissons.
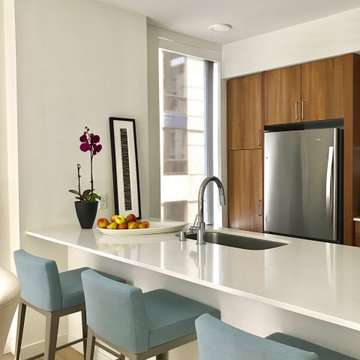
We set out to find the perfect low backed, contemporary counter stools, finding these "made to order" at Amisco. With brushed nickel legs, these slim lined stools tuck right under the counter, and provide multiple possibilities for utility within the apartment. Marlowe Apartments, Seattle, WA, Belltown Design, Photography by Paula McHugh and Robbie Liddane
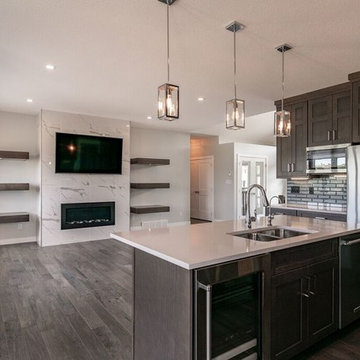
A great view of the kitchen in this new home. Ample storage with all of the pot and pan drawers that have been added and a great seating area at the island will make this place perfect for entertaining family & friends.
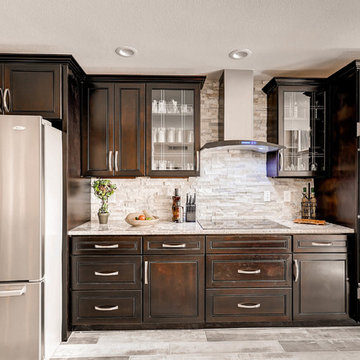
Kitchen remodel with custom cabinets, island, appliances and more.
Cette photo montre une grande cuisine ouverte tendance en L et bois foncé avec un placard avec porte à panneau surélevé, un plan de travail en granite, une crédence grise, une crédence en carrelage de pierre, un électroménager en acier inoxydable, un sol gris, un évier de ferme, sol en stratifié, 2 îlots et un plan de travail gris.
Cette photo montre une grande cuisine ouverte tendance en L et bois foncé avec un placard avec porte à panneau surélevé, un plan de travail en granite, une crédence grise, une crédence en carrelage de pierre, un électroménager en acier inoxydable, un sol gris, un évier de ferme, sol en stratifié, 2 îlots et un plan de travail gris.
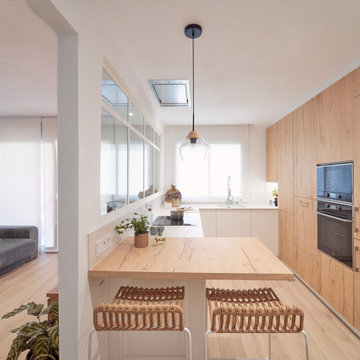
Idées déco pour une cuisine ouverte blanche et bois scandinave en U et bois clair de taille moyenne avec un évier encastré, une crédence blanche, un électroménager noir, sol en stratifié, une péninsule et un plan de travail blanc.
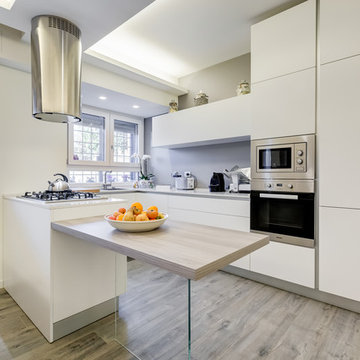
Luca Tranquilli
Réalisation d'une cuisine américaine minimaliste en U de taille moyenne avec un évier intégré, un placard à porte plane, une crédence grise, un électroménager en acier inoxydable, sol en stratifié, une péninsule et un sol gris.
Réalisation d'une cuisine américaine minimaliste en U de taille moyenne avec un évier intégré, un placard à porte plane, une crédence grise, un électroménager en acier inoxydable, sol en stratifié, une péninsule et un sol gris.
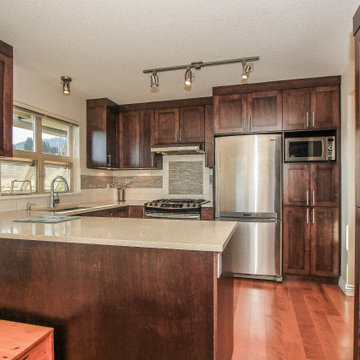
Aménagement d'une cuisine américaine rétro en U et bois foncé de taille moyenne avec un évier 1 bac, un placard avec porte à panneau encastré, une crédence multicolore, un électroménager en acier inoxydable, sol en stratifié, aucun îlot, un sol marron, un plan de travail beige et une crédence en carrelage de pierre.
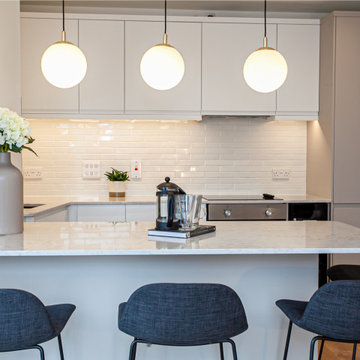
This flat underwent a major renovation with the aim of increasing the rental margin, all accomplished within a strict budget. Simple yet stylish cabinets in neutral colors were installed to appeal to a wide range of tenants and enhance the unit's marketability. Additionally, a practical breakfast bar was added not only to maximize space but also to cleverly separate the kitchen from the lounge area, improving the overall flow and functionality of the living space.
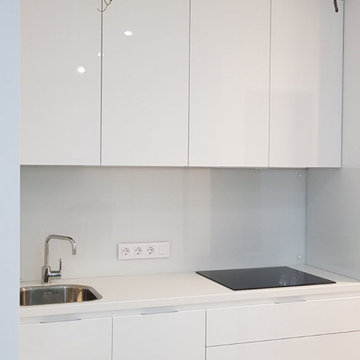
Эта квартира была спроектирована для девушки и ее дочки, которая пошла в школу. Главной задачей было выделить детскую комнату, оставить ванну и выделить гардеробную. В данной квартире был газ, от которого мы отказались и поставили индукцию, тем самым организовав кухню-нишу и детскую.
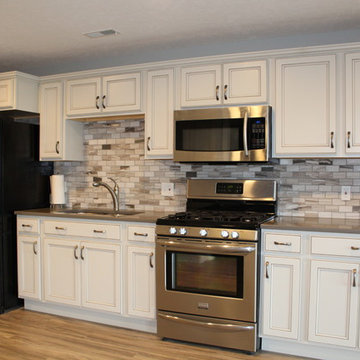
For this lake house in Three Rivers we completely remodeled the walk-out basement, making sure it was handicap accessible. Prior to remodeling, this basement was a completely open and unfinished space. There was a small kitchenette and no bathroom. We designed this basement to include a large, open family room, a kitchen, a bedroom, a bathroom (and a mechanical room)! We laid carpet in most of the family area (Anything Goes by ShawMark – Castle Wall) and the rest of the flooring was Homecrest Cascade WPC Vinyl Flooring (Elkhorn Oak). Both the family room and kitchen area were remodeled to include plenty of cabinet/storage space - Homecrest Cabinetry Maple Cabinets (Jordan Door Style – Sand Dollar with Brownstone Glaze). The countertops were Vicostone Quartz (Smokey) with a Stainless Steel Undermount Sink and Kohler Forte Kitchen Sink. The bathroom included an accessible corner shower.
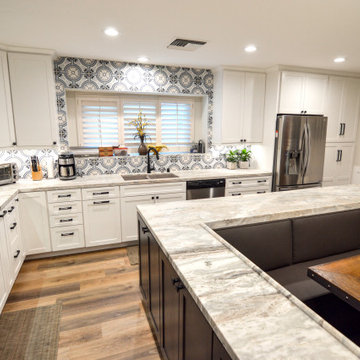
Where do we even start. We renovated just about this whole home. So much so that we decided to split the video into two parts so you can see each area in a bit more detail. Starting with the Kitchen and living areas, because let’s face it, that is the heart of the home. Taking three very separated spaces, removing, and opening the existing dividing walls, then adding back in the supports for them, created a unified living space that flows so openly it is hard to imagine it any other way. Walking in the front door there was a small entry from the formal living room to the family room, with a protruding wall, we removed the peninsula wall, and widened he entry so you can see right into the family room as soon as you stem into the home. On the far left of that same wall we opened up a large space so that you can access each room easily without walking around an ominous divider. Both openings lead to what once was a small closed off kitchen. Removing the peninsula wall off the kitchen space, and closing off a doorway in the far end of the kitchen allowed for one expansive, beautiful space. Now entertaining the whole family is a very welcoming time for all.
The island is an entirely new design for all of us. We designed an L shaped island that offered seating to place the dining table next to. This is such a creative way to offer an island and a formal dinette space for the family. Stacked with drawers and cabinets for storage abound.
Both the cabinets and drawers lining the kitchen walls, and inside the island are all shaker style. A simple design with a lot of impact on the space. Doubling up on the drawer pulls when needed gives the area an old world feel inside a now modern space. White painted cabinets and drawers on the outer walls, and espresso stained ones in the island create a dramatic distinction for the accent island. Topping them all with a honed granite in Fantasy Brown, bringing all of the colors and style together. If you are not familiar with honed granite, it has a softer, more matte finish, rather than the glossy finish of polished granite. Yet another way of creating an old world charm to this space. Inside the cabinets we were able to provide so many wonderful storage options. Lower and upper Super Susan’s in the corner cabinets, slide outs in the pantry, a spice roll out next to the cooktop, and a utensil roll out on the other side of the cook top. Accessibility and functionality all in one kitchen. An added bonus was the area we created for upper and lower roll outs next to the oven. A place to neatly store all of the taller bottles and such for your cooking needs. A wonderful, yet small addition to the kitchen.
A double, unequal bowl sink in grey with a finish complimenting the honed granite, and color to match the boisterous backsplash. Using the simple colors in the space allowed for a beautiful backsplash full of pattern and intrigue. A true eye catcher in this beautiful home.
Moving from the kitchen to the formal living room, and throughout the home, we used a beautiful waterproof laminate that offers the look and feel of real wood, but the functionality of a newer, more durable material. In the formal living room was a fireplace box in place. It blended into the space, but we wanted to create more of the wow factor you have come to expect from us. Building out the shroud around it so that we could wrap the tile around gave a once flat wall, the three dimensional look of a large slab of marble. Now the fireplace, instead of the small, insignificant accent on a large, room blocking wall, sits high and proud in the center of the whole home.
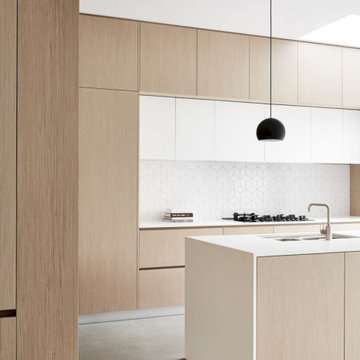
Idées déco pour une grande cuisine ouverte contemporaine en L et bois clair avec un évier encastré, un placard à porte plane, un plan de travail en quartz, une crédence blanche, une crédence en céramique, un électroménager en acier inoxydable, sol en stratifié, îlot, un sol beige et un plan de travail blanc.
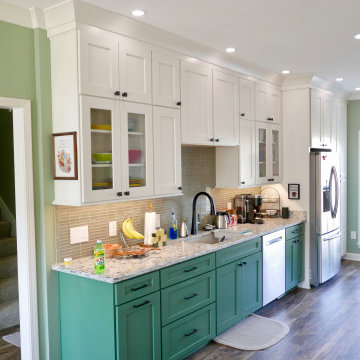
After, new kitchen!
Cette image montre une grande cuisine américaine parallèle traditionnelle avec un évier encastré, un placard à porte shaker, des portes de placard blanches, un plan de travail en quartz modifié, une crédence verte, une crédence en feuille de verre, un électroménager en acier inoxydable, sol en stratifié, aucun îlot, un sol marron et un plan de travail multicolore.
Cette image montre une grande cuisine américaine parallèle traditionnelle avec un évier encastré, un placard à porte shaker, des portes de placard blanches, un plan de travail en quartz modifié, une crédence verte, une crédence en feuille de verre, un électroménager en acier inoxydable, sol en stratifié, aucun îlot, un sol marron et un plan de travail multicolore.
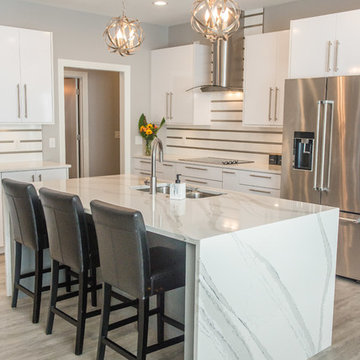
Stunning waterfall quartz top by Cambria flows perfectly with this contemporary kitchen in white.
Mandi B Photography
Exemple d'une grande cuisine américaine moderne en L avec un évier encastré, un placard à porte plane, des portes de placard blanches, un plan de travail en quartz modifié, une crédence en carrelage métro, un électroménager en acier inoxydable, sol en stratifié, îlot, un sol gris et un plan de travail blanc.
Exemple d'une grande cuisine américaine moderne en L avec un évier encastré, un placard à porte plane, des portes de placard blanches, un plan de travail en quartz modifié, une crédence en carrelage métro, un électroménager en acier inoxydable, sol en stratifié, îlot, un sol gris et un plan de travail blanc.
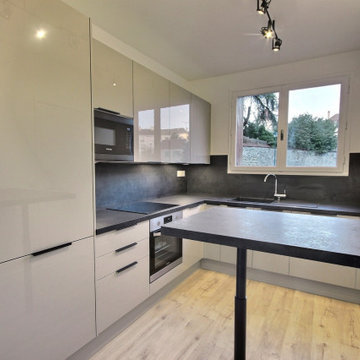
Cette photo montre une petite cuisine moderne en L avec un évier 1 bac, des portes de placard beiges, un plan de travail en stratifié, une crédence noire, un électroménager en acier inoxydable, sol en stratifié, un sol gris, plan de travail noir et fenêtre au-dessus de l'évier.
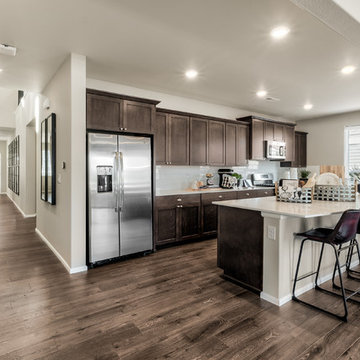
Farmhouse style kitchen with largert island and prep area. Ample cabinet storage.
Exemple d'une grande cuisine américaine linéaire nature avec un évier encastré, un placard à porte affleurante, des portes de placard marrons, un plan de travail en quartz, une crédence grise, une crédence en carreau de verre, un électroménager en acier inoxydable, sol en stratifié, îlot, un sol gris et un plan de travail blanc.
Exemple d'une grande cuisine américaine linéaire nature avec un évier encastré, un placard à porte affleurante, des portes de placard marrons, un plan de travail en quartz, une crédence grise, une crédence en carreau de verre, un électroménager en acier inoxydable, sol en stratifié, îlot, un sol gris et un plan de travail blanc.
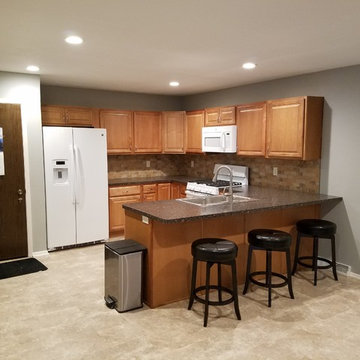
Full gut on kitchen condo with redesign. sink use to be where stove is now
Réalisation d'une petite cuisine américaine en U avec un évier 1 bac, un placard avec porte à panneau surélevé, des portes de placard marrons, un plan de travail en stratifié, une crédence marron, une crédence en carrelage métro, un électroménager blanc, sol en stratifié, une péninsule et un sol marron.
Réalisation d'une petite cuisine américaine en U avec un évier 1 bac, un placard avec porte à panneau surélevé, des portes de placard marrons, un plan de travail en stratifié, une crédence marron, une crédence en carrelage métro, un électroménager blanc, sol en stratifié, une péninsule et un sol marron.
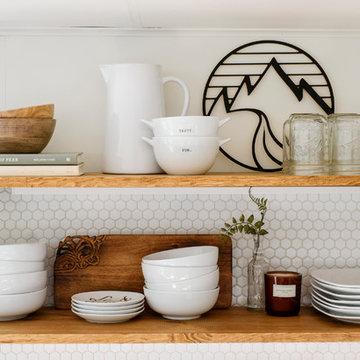
Idées déco pour une petite cuisine parallèle campagne avec un évier de ferme, un placard avec porte à panneau surélevé, des portes de placard blanches, un plan de travail en bois, une crédence blanche, une crédence en carreau de porcelaine, un électroménager en acier inoxydable, sol en stratifié, aucun îlot et un sol gris.
Idées déco de cuisines beiges avec sol en stratifié
8