Idées déco de cuisines beiges avec un placard à porte affleurante
Trier par :
Budget
Trier par:Populaires du jour
61 - 80 sur 6 927 photos
1 sur 3
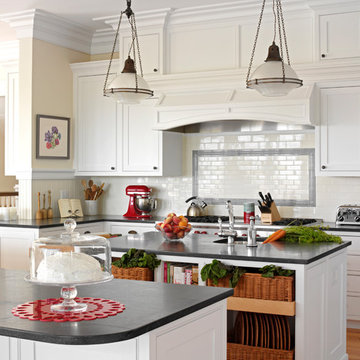
Inspiration pour une grande cuisine marine en L fermée avec un évier encastré, un placard à porte affleurante, des portes de placard blanches, une crédence blanche, une crédence en carrelage métro, un sol en bois brun, 2 îlots, un plan de travail en stéatite, un électroménager en acier inoxydable et un sol marron.
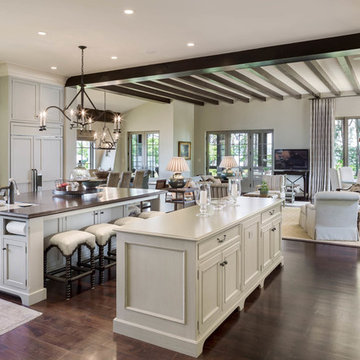
Aménagement d'une cuisine ouverte encastrable classique en L de taille moyenne avec un évier encastré, un plan de travail en quartz modifié, parquet foncé, 2 îlots, un sol marron, un placard à porte affleurante et des portes de placard blanches.
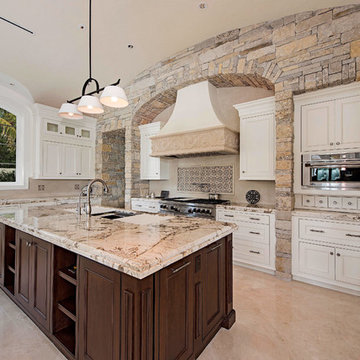
Aménagement d'une très grande cuisine ouverte méditerranéenne en U avec un placard à porte affleurante, un plan de travail en granite, un sol en travertin, un évier encastré, des portes de placard blanches, une crédence beige, un électroménager en acier inoxydable, îlot et un sol beige.

Cozy kitchen remodel with an island built for two designed by Ron Fisher
Clinton, ConnecticutTo get more detailed information copy and paste this link into your browser. https://thekitchencompany.com/blog/kitchen-and-after-light-and-airy-eat-kitchen
Photographer, Dennis Carbo
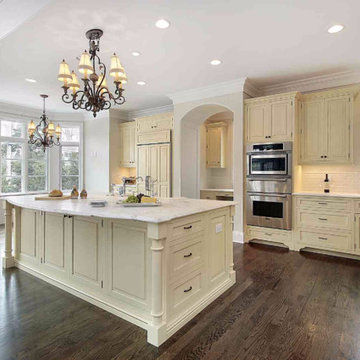
Cette photo montre une grande cuisine ouverte chic en L avec parquet foncé, un évier posé, un placard à porte affleurante, des portes de placard blanches, plan de travail en marbre, une crédence blanche, une crédence en carrelage métro, un électroménager en acier inoxydable et îlot.

Unique green kitchen design with glass window cabinets, beautiful dark island, quartzite leather finish counter tops, counter tops, counter to ceiling backslash and beautiful stainless steel appliances.
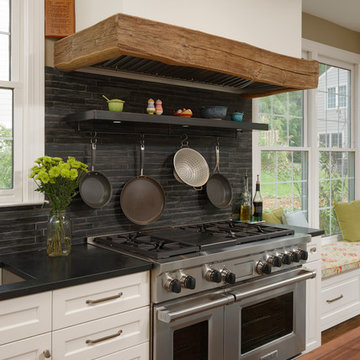
Cabin John, Maryland Traditional and Charming Kitchen Design by #SarahTurner4JenniferGilmer. Photography by Bob Narod. http://www.gilmerkitchens.com/

Conceptually the Clark Street remodel began with an idea of creating a new entry. The existing home foyer was non-existent and cramped with the back of the stair abutting the front door. By defining an exterior point of entry and creating a radius interior stair, the home instantly opens up and becomes more inviting. From there, further connections to the exterior were made through large sliding doors and a redesigned exterior deck. Taking advantage of the cool coastal climate, this connection to the exterior is natural and seamless
Photos by Zack Benson
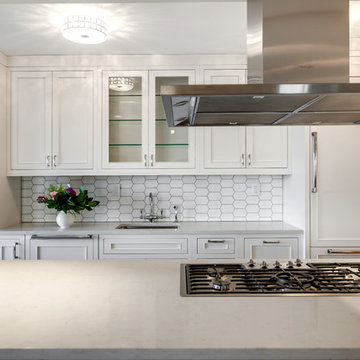
Traditional kitchen in New York City using grey and white cabinets, Caesarstone counter tops, Walker Zanger marble back splash and Miele appliances.
Photo: Elizabeth Dooley
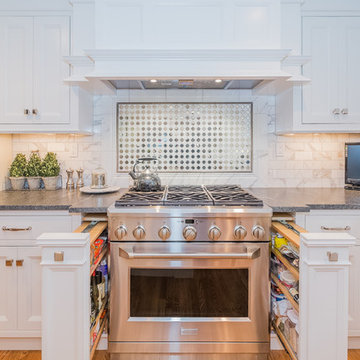
Nathan Spotts- Photographer
Inspiration pour une grande cuisine américaine traditionnelle en L avec un évier encastré, un placard à porte affleurante, des portes de placard blanches, un plan de travail en granite, une crédence blanche, une crédence en carrelage de pierre, un électroménager en acier inoxydable, un sol en bois brun et îlot.
Inspiration pour une grande cuisine américaine traditionnelle en L avec un évier encastré, un placard à porte affleurante, des portes de placard blanches, un plan de travail en granite, une crédence blanche, une crédence en carrelage de pierre, un électroménager en acier inoxydable, un sol en bois brun et îlot.
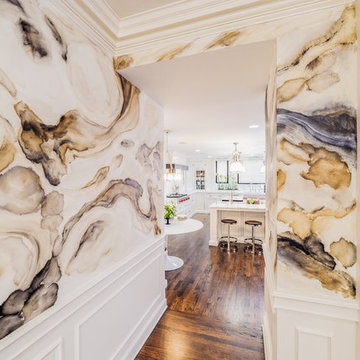
A 1927 colonial home in Shaker Heights, Ohio, received a breathtaking renovation that required extensive work, transforming it from a tucked away, utilitarian space, to an all-purpose gathering room, a role that most kitchens embrace in a home today. The scope of work changed over the course of the project, starting more minimalistically and then quickly becoming the main focus of the house's remodeling, resulting in a staircase being relocated and walls being torn down to create an inviting focal point to the home where family and friends could connect. The focus of the functionality was to allow for multiple prep areas with the inclusion of two islands and sinks, two eating areas (one for impromptu snacking and small meals of younger family members and friends on island no. two and a built-in bench seat for everyday meals in the immediate family). The kitchen was equipped with all Subzero and Wolf appliances, including a 48" range top with a 12" griddle, two double ovens, a 42" built-in side by side refrigerator and freezer, a microwave drawer on island no. one and a beverage center and icemaker in island no. two. The aesthetic feeling embraces the architectural feel of the home while adding a modern sensibility with the revamped layout and graphic elements that tie the color palette of whites, chocolate and charcoal. The cabinets were custom made and outfitted with beaded inset doors with a Shaker panel frame and finished in Benjamin Moore's OC-17 White Dove, a soft white that allowed for the kitchen to feel warm while still maintaining its brightness. Accents of walnut were added to create a sense of warmth, including a custom premium grade walnut countertop on island no. one from Brooks Custom and a TV cabinet with a doggie feeding station beneath. Bringing the cabinet line to the 8'6" ceiling height helps the room feel taller and bold light fixtures at the islands and eating area add detail to an otherwise simpler ceiling detail. The 1 1/4" countertops feature Calacatta Gold Marble with an ogee edge detail. Special touches on the interiors include secret storage panels, an appliance garage, breadbox, pull-out drawers behind the cabinet doors and all soft-close hinges and drawer glides. A kneading area was made as a part of island no. one for the homeowners' love of baking, complete with a stone top allowing for dough to stay cool. Baskets beneath store kitchen essentials that need air circulation. The room adjacent to the kitchen was converted to a hearth room (from a formal dining room) to extend the kitchen's living space and allow for a natural spillover for family and guests to spill into.
Jason Miller, Pixelate
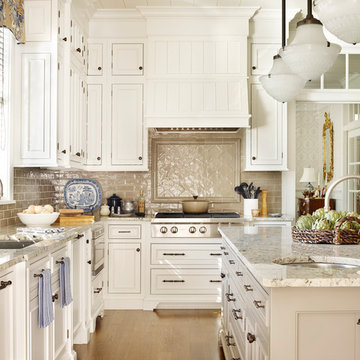
Réalisation d'une cuisine ouverte encastrable tradition en L de taille moyenne avec un évier encastré, des portes de placard blanches, une crédence beige, îlot, un placard à porte affleurante, un plan de travail en granite, une crédence en carreau de porcelaine et parquet clair.
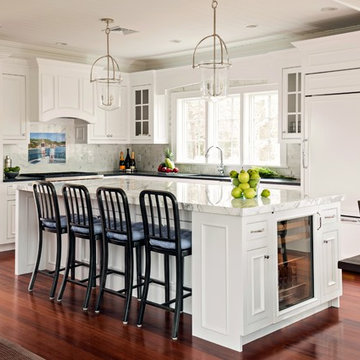
Aménagement d'une cuisine ouverte encastrable classique en L de taille moyenne avec un évier encastré, un placard à porte affleurante, des portes de placard blanches, plan de travail en marbre, une crédence blanche, une crédence en carrelage de pierre, parquet foncé et îlot.
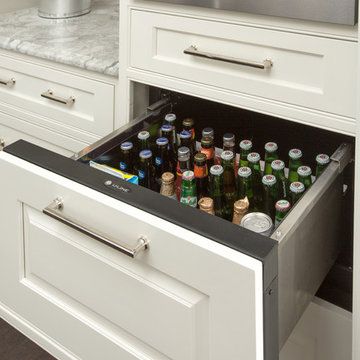
John Evans
Réalisation d'une très grande cuisine encastrable tradition en U avec un évier de ferme, un placard à porte affleurante, des portes de placard blanches, un plan de travail en granite, une crédence blanche, une crédence en carrelage de pierre, parquet foncé et îlot.
Réalisation d'une très grande cuisine encastrable tradition en U avec un évier de ferme, un placard à porte affleurante, des portes de placard blanches, un plan de travail en granite, une crédence blanche, une crédence en carrelage de pierre, parquet foncé et îlot.
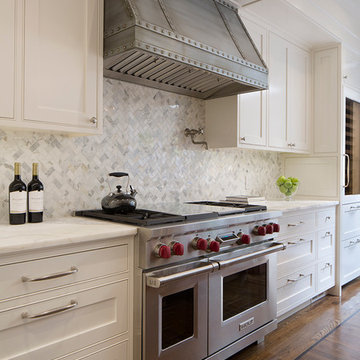
Paul Dyer Photography
Réalisation d'une cuisine tradition avec un placard à porte affleurante, des portes de placard blanches, une crédence blanche, un électroménager en acier inoxydable, parquet foncé et une crédence en marbre.
Réalisation d'une cuisine tradition avec un placard à porte affleurante, des portes de placard blanches, une crédence blanche, un électroménager en acier inoxydable, parquet foncé et une crédence en marbre.
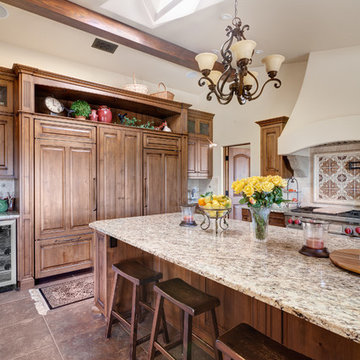
Idée de décoration pour une grande cuisine américaine encastrable méditerranéenne en U et bois brun avec un évier 2 bacs, un placard à porte affleurante, un plan de travail en granite, une crédence beige, un sol en carrelage de céramique et îlot.

Kitchen expansion and remodel with custom white shaker cabinets, polished nickel hardware, custom lit glass-front cabinets doors, glass mosaic tile backsplash. Coffered copper ceiling with custom white trim and crown molding. White cabinets with marble counter top, dark island with white marble countertop, medium hardwood flooring. Concealed appliances and Wolf range and hood. White and nickel pendant lighting. Island with seating for four. Kitchen with built-in bookshelves in open layout.
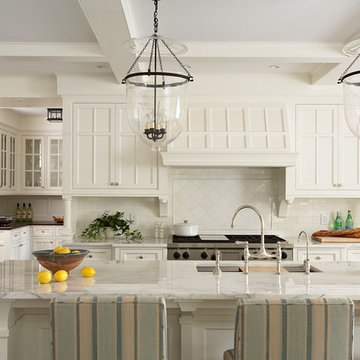
Published in Midwest Home October 2012
Architects: TEA2
Photographer: Susan Gilmore
Aménagement d'une très grande cuisine américaine classique avec un évier encastré, un placard à porte affleurante, des portes de placard blanches, plan de travail en marbre, une crédence blanche, une crédence en carrelage métro, un électroménager en acier inoxydable et îlot.
Aménagement d'une très grande cuisine américaine classique avec un évier encastré, un placard à porte affleurante, des portes de placard blanches, plan de travail en marbre, une crédence blanche, une crédence en carrelage métro, un électroménager en acier inoxydable et îlot.
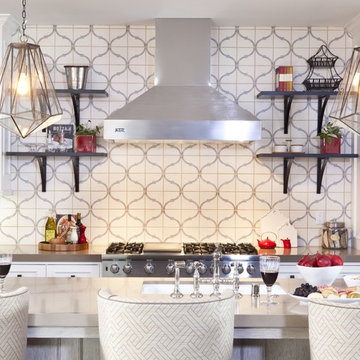
In the chef’s grade kitchen, a custom hand painted back splash created a graphically subtle backdrop that balanced the light and dark finishes in the room. Caesar Stone countertops were specified along with professional series Sub Zero and Viking stainless steel appliances.

Réalisation d'une très grande cuisine tradition en L avec une crédence beige, une crédence en dalle de pierre, un électroménager en acier inoxydable, îlot, un évier de ferme, un placard à porte affleurante, des portes de placard blanches, un plan de travail en granite, parquet foncé et un sol marron.
Idées déco de cuisines beiges avec un placard à porte affleurante
4