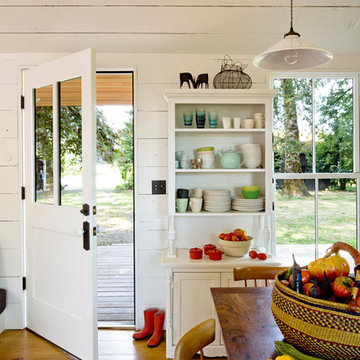Idées déco de cuisines beiges avec un placard sans porte
Trier par :
Budget
Trier par:Populaires du jour
101 - 120 sur 599 photos
1 sur 3
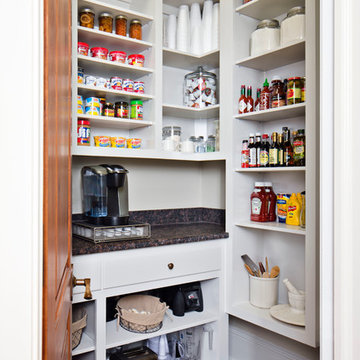
Chipper Hatter
Idée de décoration pour une arrière-cuisine tradition avec un placard sans porte, des portes de placard blanches, un plan de travail en stratifié et un sol en brique.
Idée de décoration pour une arrière-cuisine tradition avec un placard sans porte, des portes de placard blanches, un plan de travail en stratifié et un sol en brique.

Venice Beach is home to hundreds of runaway teens. The crash pad, right off the boardwalk, aims to provide them with a haven to help them restore their lives. Kitchen and pantry designed by Charmean Neithart Interiors, LLC.
Photos by Erika Bierman
www.erikabiermanphotography.com
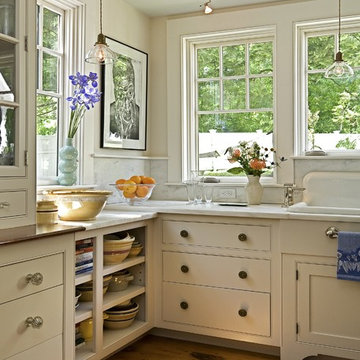
This kitchen was formerly a dark paneled, cluttered, divided space with little natural light. By eliminating partitions and creating an open floorplan, as well as adding modern windows with traditional detailing, providing lovingly detailed built-ins for the clients extensive collection of beautiful dishes, and lightening up the color palette we were able to create a rather miraculous transformation.
Renovation/Addition. Rob Karosis Photography

A European-California influenced Custom Home sits on a hill side with an incredible sunset view of Saratoga Lake. This exterior is finished with reclaimed Cypress, Stucco and Stone. While inside, the gourmet kitchen, dining and living areas, custom office/lounge and Witt designed and built yoga studio create a perfect space for entertaining and relaxation. Nestle in the sun soaked veranda or unwind in the spa-like master bath; this home has it all. Photos by Randall Perry Photography.
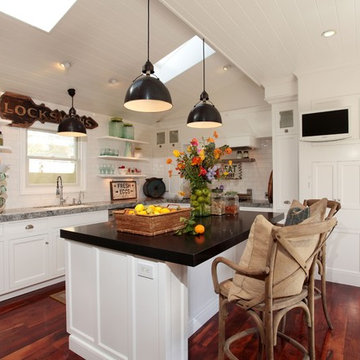
kelleya dn company home
Cette photo montre une cuisine ouverte éclectique avec un placard sans porte, des portes de placard blanches, une crédence blanche et une crédence en carrelage métro.
Cette photo montre une cuisine ouverte éclectique avec un placard sans porte, des portes de placard blanches, une crédence blanche et une crédence en carrelage métro.

Réalisation d'une grande arrière-cuisine tradition en L avec un placard sans porte, des portes de placard grises, parquet foncé et un sol marron.
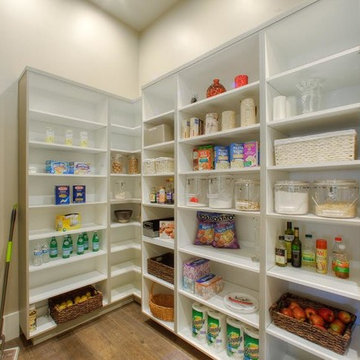
Two different depth tall cabinets with shelves was designed in this walk-in pantry to provide plenty of space for storage.
Inspiration pour une grande arrière-cuisine linéaire traditionnelle avec un placard sans porte, des portes de placard blanches et un sol en bois brun.
Inspiration pour une grande arrière-cuisine linéaire traditionnelle avec un placard sans porte, des portes de placard blanches et un sol en bois brun.

The new pantry is located where the old pantry was housed. The exisitng pantry contained standard wire shelves and bi-fold doors on a basic 18" deep closet. The homeowner wanted a place for deocorative storage, so without changing the footprint, we were able to create a more functional, more accessible and definitely more beautiful pantry!
Alex Claney Photography, LauraDesignCo for photo staging

Weil Friedman designed this small kitchen for a townhouse in the Carnegie Hill Historic District in New York City. A cozy window seat framed by bookshelves allows for expanded light and views. The entry is framed by a tall pantry on one side and a refrigerator on the other. The Lacanche stove and custom range hood sit between custom cabinets in Farrow and Ball Calamine with soapstone counters and aged brass hardware.

The Modern-Style Kitchen Includes Italian custom-made cabinetry, electrically operated, new custom-made pantries, granite backsplash, wood flooring and granite countertops. The kitchen island combined exotic quartzite and accent wood countertops. Appliances included: built-in refrigerator with custom hand painted glass panel, wolf appliances, and amazing Italian Terzani chandelier.

For this traditional kitchen remodel the clients chose Fieldstone cabinets in the Bainbridge door in Cherry wood with Toffee stain. This gave the kitchen a timeless warm look paired with the great new Fusion Max flooring in Chambord. Fusion Max flooring is a great real wood alternative. The flooring has the look and texture of actual wood while providing all the durability of a vinyl floor. This flooring is also more affordable than real wood. It looks fantastic! (Stop in our showroom to see it in person!) The Cambria quartz countertops in Canterbury add a natural stone look with the easy maintenance of quartz. We installed a built in butcher block section to the island countertop to make a great prep station for the cook using the new 36” commercial gas range top. We built a big new walkin pantry and installed plenty of shelving and countertop space for storage.
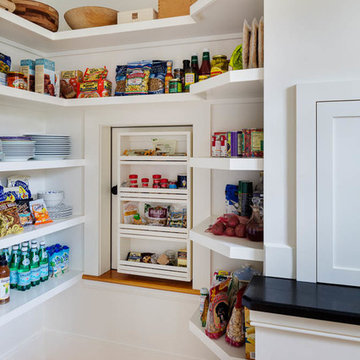
Idées déco pour une arrière-cuisine classique avec un placard sans porte, des portes de placard blanches, un sol en bois brun et un plan de travail en granite.
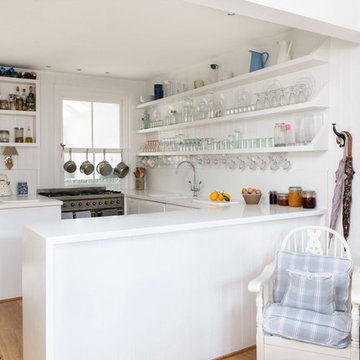
Réalisation d'une petite cuisine marine en U avec un placard sans porte, des portes de placard blanches, un sol en bois brun, une péninsule et un électroménager en acier inoxydable.

Remodel of a two-story residence in the heart of South Austin. The entire first floor was opened up and the kitchen enlarged and upgraded to meet the demands of the homeowners who love to cook and entertain. The upstairs master bathroom was also completely renovated and features a large, luxurious walk-in shower.
Jennifer Ott Design • http://jenottdesign.com/
Photography by Atelier Wong

Réalisation d'une cuisine américaine linéaire design en bois clair de taille moyenne avec un évier posé, un placard sans porte, un plan de travail en calcaire, une crédence blanche, une crédence en carrelage de pierre, un électroménager en acier inoxydable, parquet clair, îlot, un sol beige et un plan de travail beige.

Réalisation d'une arrière-cuisine chalet en L avec un évier encastré, un placard sans porte, des portes de placard grises, une crédence grise, un électroménager en acier inoxydable, un sol en bois brun et un plan de travail multicolore.

LandMark Photography
Idées déco pour une arrière-cuisine classique en L avec un placard sans porte, des portes de placard blanches, un plan de travail en bois, une crédence grise, un sol en bois brun et un plan de travail marron.
Idées déco pour une arrière-cuisine classique en L avec un placard sans porte, des portes de placard blanches, un plan de travail en bois, une crédence grise, un sol en bois brun et un plan de travail marron.

Landing space, baskets and pull out half drawers add function and ease to this pantry.
Inspiration pour une arrière-cuisine minimaliste de taille moyenne avec un placard sans porte, des portes de placard blanches et parquet foncé.
Inspiration pour une arrière-cuisine minimaliste de taille moyenne avec un placard sans porte, des portes de placard blanches et parquet foncé.

Aménagement d'une arrière-cuisine classique en L avec un placard sans porte, des portes de placards vertess, un sol multicolore et un plan de travail marron.
Idées déco de cuisines beiges avec un placard sans porte
6
