Idées déco de cuisines beiges avec un plafond décaissé
Trier par :
Budget
Trier par:Populaires du jour
141 - 160 sur 760 photos
1 sur 3
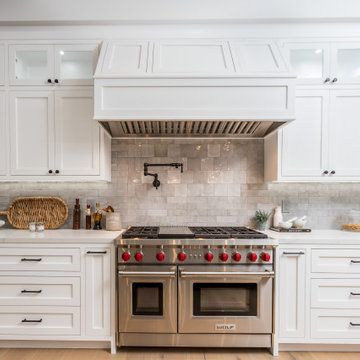
Newly constructed Smart home with attached 3 car garage in Encino! A proud oak tree beckons you to this blend of beauty & function offering recessed lighting, LED accents, large windows, wide plank wood floors & built-ins throughout. Enter the open floorplan including a light filled dining room, airy living room offering decorative ceiling beams, fireplace & access to the front patio, powder room, office space & vibrant family room with a view of the backyard. A gourmets delight is this kitchen showcasing built-in stainless-steel appliances, double kitchen island & dining nook. There’s even an ensuite guest bedroom & butler’s pantry. Hosting fun filled movie nights is turned up a notch with the home theater featuring LED lights along the ceiling, creating an immersive cinematic experience. Upstairs, find a large laundry room, 4 ensuite bedrooms with walk-in closets & a lounge space. The master bedroom has His & Hers walk-in closets, dual shower, soaking tub & dual vanity. Outside is an entertainer’s dream from the barbecue kitchen to the refreshing pool & playing court, plus added patio space, a cabana with bathroom & separate exercise/massage room. With lovely landscaping & fully fenced yard, this home has everything a homeowner could dream of!
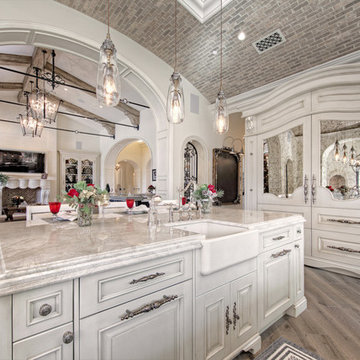
We love this custom kitchen featuring a brick ceiling, marble countertops, pendant lighting, wood floors, and a white tile backsplash we adore!
Réalisation d'une très grande cuisine style shabby chic en U et bois clair fermée avec un évier de ferme, un placard avec porte à panneau encastré, un plan de travail en quartz, une crédence multicolore, une crédence en marbre, un électroménager en acier inoxydable, un sol en bois brun, 2 îlots, un sol marron, un plan de travail multicolore et un plafond décaissé.
Réalisation d'une très grande cuisine style shabby chic en U et bois clair fermée avec un évier de ferme, un placard avec porte à panneau encastré, un plan de travail en quartz, une crédence multicolore, une crédence en marbre, un électroménager en acier inoxydable, un sol en bois brun, 2 îlots, un sol marron, un plan de travail multicolore et un plafond décaissé.
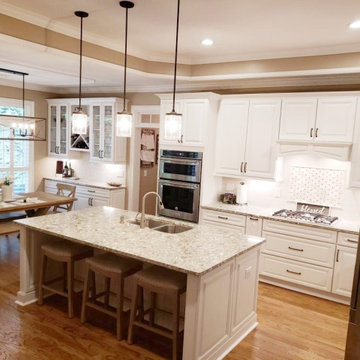
Beautiful kitchen
Aménagement d'une cuisine américaine classique en L de taille moyenne avec un évier 2 bacs, un placard avec porte à panneau surélevé, des portes de placard blanches, un plan de travail en quartz modifié, une crédence blanche, une crédence en mosaïque, un électroménager en acier inoxydable, parquet clair, îlot, un sol beige, un plan de travail multicolore et un plafond décaissé.
Aménagement d'une cuisine américaine classique en L de taille moyenne avec un évier 2 bacs, un placard avec porte à panneau surélevé, des portes de placard blanches, un plan de travail en quartz modifié, une crédence blanche, une crédence en mosaïque, un électroménager en acier inoxydable, parquet clair, îlot, un sol beige, un plan de travail multicolore et un plafond décaissé.
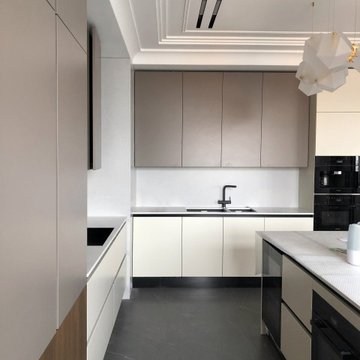
Кухня итальянской фабрики. Фасады в двух цветах эмали и шпоне. Кухня декорированая черными голами и черным плинтусом. Черный цвет выбран и для двух чаш мойки и смесителя. Кнопка измельчителя расположена на столешнице кухни. Стеновые панели из искусственного камня под серый мрамор с тонкими белыми прожилками. Стык стеновых панелей и кухонной столешницы без плинтуса. В кухонный остров встроены духовой шкаф и винный холодильник. В столешницу острова встроена группа специальных розеток.
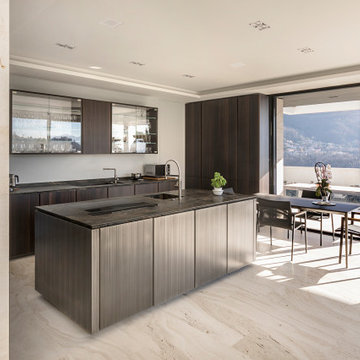
Cucina moderna, cucina in marmo, pavimento in marmo Travertino, lavabo integrato, cucina in legno e pietra.
Réalisation d'une cuisine ouverte parallèle design en bois foncé avec un évier intégré, plan de travail en marbre, un sol en marbre, îlot, un sol beige, un plan de travail marron, un placard à porte plane et un plafond décaissé.
Réalisation d'une cuisine ouverte parallèle design en bois foncé avec un évier intégré, plan de travail en marbre, un sol en marbre, îlot, un sol beige, un plan de travail marron, un placard à porte plane et un plafond décaissé.
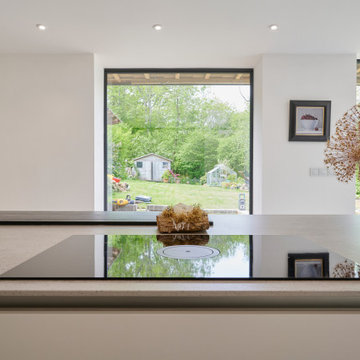
Keith met this couple from Hastings at Grand Designs who stumbled upon his talk on Creating Kitchens with Light Space & Laughter.
A contemporary look was their wish for the new kitchen extension and had been disappointed with previous kitchen plan/designs suggested by other home & kitchen retailers.
We made a few minor alterations to the architecture of their new extension by moving the position of the utility room door, stopped the kitchen island becoming a corridor and included a secret bookcase area which they love. We also created a link window into the lounge area that opened up the space and allowed the outdoor area to flow into the room with the use of reflected glass. The window was positioned opposite the kitchen island with cushioned seating to admire their newly landscaped garden and created a build-down above.
The design comprises SieMatic Pure S2 collection in Sterling Grey, Miele appliances with 12mm Dekton worktops and 30mm Spekva Breakfast Bar on one corner of the Island for casual dining or perching.
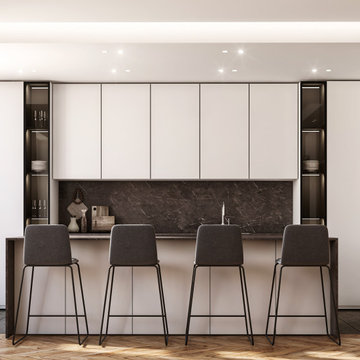
Inspiration pour une très grande cuisine ouverte parallèle design avec un évier encastré, un placard à porte plane, des portes de placard blanches, plan de travail carrelé, une crédence marron, une crédence en carreau de porcelaine, un électroménager en acier inoxydable, un sol en bois brun, îlot, un sol marron, un plan de travail marron et un plafond décaissé.
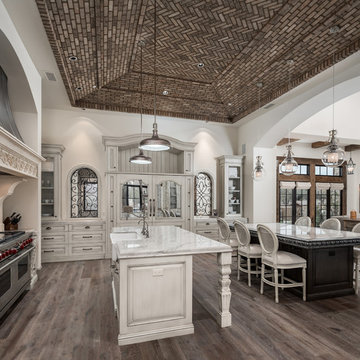
A custom brick ceiling, double islands, marble countertops, and pendant lighting. The kitchen leads right into the Great Room for an open concept.
Idée de décoration pour une très grande cuisine ouverte méditerranéenne en U et bois clair avec un placard avec porte à panneau surélevé, un plan de travail en quartz, une crédence multicolore, 2 îlots, un plan de travail multicolore, un évier de ferme, une crédence en mosaïque, parquet foncé, un sol marron et un plafond décaissé.
Idée de décoration pour une très grande cuisine ouverte méditerranéenne en U et bois clair avec un placard avec porte à panneau surélevé, un plan de travail en quartz, une crédence multicolore, 2 îlots, un plan de travail multicolore, un évier de ferme, une crédence en mosaïque, parquet foncé, un sol marron et un plafond décaissé.
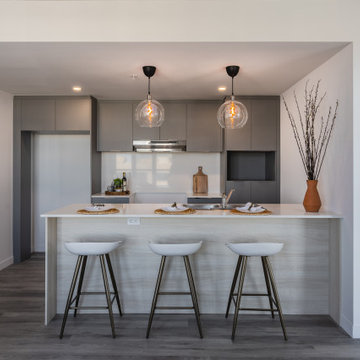
Modern kitchen with gray cabinet, dosseret en céramique blanc ,white kitchen counter top and stools
Inspiration pour une grande arrière-cuisine design avec un évier encastré, un placard avec porte à panneau encastré, un plan de travail en quartz modifié, une crédence blanche, une crédence en quartz modifié, îlot, un sol gris, un plan de travail blanc, un plafond décaissé, des portes de placard grises et parquet foncé.
Inspiration pour une grande arrière-cuisine design avec un évier encastré, un placard avec porte à panneau encastré, un plan de travail en quartz modifié, une crédence blanche, une crédence en quartz modifié, îlot, un sol gris, un plan de travail blanc, un plafond décaissé, des portes de placard grises et parquet foncé.
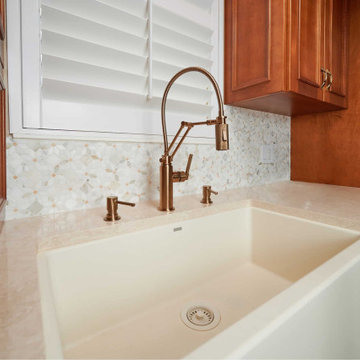
no storage builder cabinets were replaced with beautiful custom stained custom cabinetry. Every inch of the kitchen is utilized.
All desires of the owner were fulfilled. Upper cabinets were dressed with Lutron lighting to display past memories.
Tray cabinet, corner cabinet, appliance garage, etc
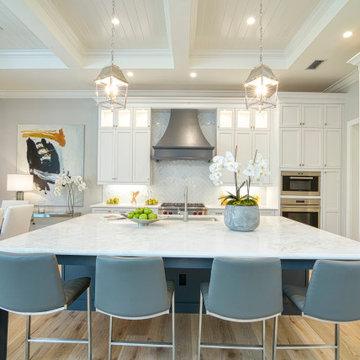
Idées déco pour une cuisine américaine classique en U avec un évier encastré, un placard avec porte à panneau encastré, des portes de placard blanches, plan de travail en marbre, une crédence blanche, un électroménager en acier inoxydable, un sol en bois brun, îlot, un sol marron, un plafond en lambris de bois et un plafond décaissé.
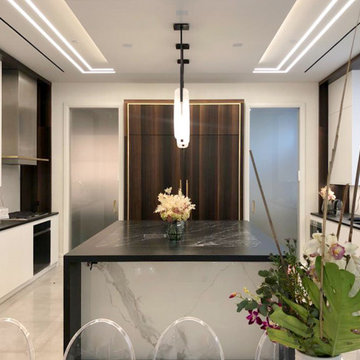
Idées déco pour une grande cuisine américaine moderne en U avec un évier encastré, un placard à porte plane, des portes de placard blanches, plan de travail en marbre, une crédence blanche, une crédence en marbre, un électroménager noir, un sol en carrelage de porcelaine, îlot, un sol beige, plan de travail noir et un plafond décaissé.
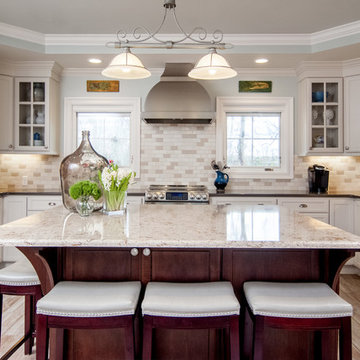
Idée de décoration pour une grande cuisine ouverte tradition en U avec un plan de travail en quartz modifié, îlot, un évier 2 bacs, un placard à porte plane, des portes de placard blanches, une crédence beige, un électroménager en acier inoxydable, une crédence en carrelage métro, un sol en carrelage de porcelaine, un sol gris, un plan de travail blanc et un plafond décaissé.
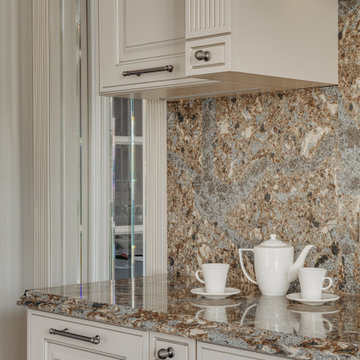
Модель SORENTO Lux переосмысляет понятие классики, дополняя проверенные временем решения современными модными трендами — и этот симбиоз двух стилей делает кухню стильной и гармоничной. Песочно-бежевые фасады, облагороженные патиной и изящными ручками, создают «классическое» настроение, но простота и лаконичность линий напоминают нам о настоящем, не лишая интерьер уюта.
Роскошная и шикарная кухня SORENTO Lux стала настоящим украшением дома заказчика.

Cette image montre une très grande cuisine ouverte design en U avec un évier intégré, un placard à porte plane, des portes de placard grises, un plan de travail en granite, un électroménager en acier inoxydable, un sol en marbre, îlot, un sol blanc, un plan de travail beige et un plafond décaissé.
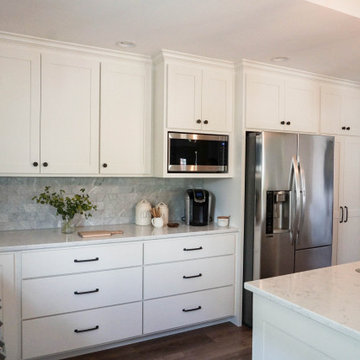
Idées déco pour une cuisine américaine campagne en L de taille moyenne avec un évier encastré, un placard à porte shaker, des portes de placard blanches, un plan de travail en quartz modifié, une crédence grise, une crédence en marbre, un électroménager en acier inoxydable, un sol en bois brun, îlot, un sol marron, un plan de travail blanc et un plafond décaissé.
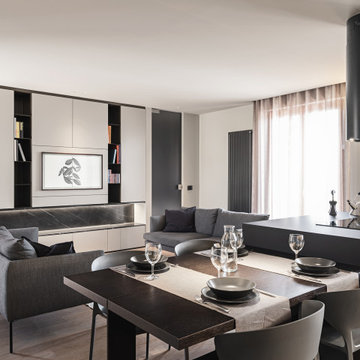
Cette image montre une petite cuisine ouverte parallèle minimaliste avec un placard à porte plane, des portes de placard noires, un plan de travail en stratifié, un électroménager noir, îlot, un sol gris, plan de travail noir et un plafond décaissé.
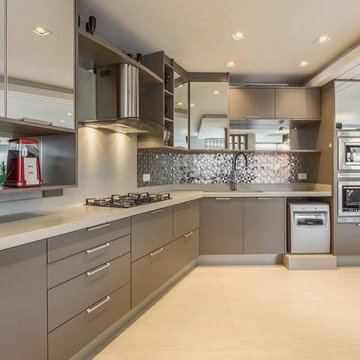
Very High-end look, Top unit in Mirror finish, Price is very economic
Idée de décoration pour une cuisine américaine asiatique en L de taille moyenne avec un évier 2 bacs, un placard sans porte, des portes de placard marrons, un plan de travail en quartz modifié, une crédence beige, une crédence en dalle métallique, un électroménager en acier inoxydable, carreaux de ciment au sol, aucun îlot, un sol beige, un plan de travail marron et un plafond décaissé.
Idée de décoration pour une cuisine américaine asiatique en L de taille moyenne avec un évier 2 bacs, un placard sans porte, des portes de placard marrons, un plan de travail en quartz modifié, une crédence beige, une crédence en dalle métallique, un électroménager en acier inoxydable, carreaux de ciment au sol, aucun îlot, un sol beige, un plan de travail marron et un plafond décaissé.
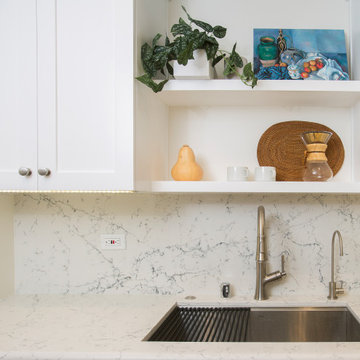
Cette photo montre une cuisine américaine parallèle tendance de taille moyenne avec un évier encastré, un placard à porte affleurante, des portes de placard blanches, un plan de travail en quartz modifié, une crédence blanche, une crédence en quartz modifié, un électroménager blanc, aucun îlot, un plan de travail blanc et un plafond décaissé.
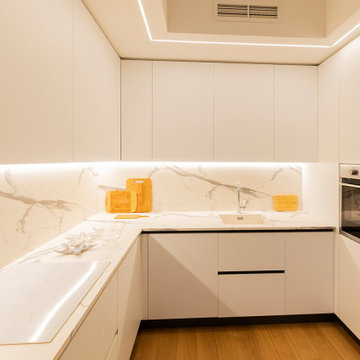
Idée de décoration pour une grande cuisine américaine minimaliste en U avec un évier posé, un placard à porte plane, des portes de placard blanches, un plan de travail en surface solide, une crédence blanche, une crédence en carreau de porcelaine, un électroménager en acier inoxydable, un sol en bois brun, aucun îlot, un sol marron, un plan de travail blanc et un plafond décaissé.
Idées déco de cuisines beiges avec un plafond décaissé
8