Idées déco de cuisines beiges avec un plan de travail blanc
Trier par :
Budget
Trier par:Populaires du jour
101 - 120 sur 30 271 photos
1 sur 3
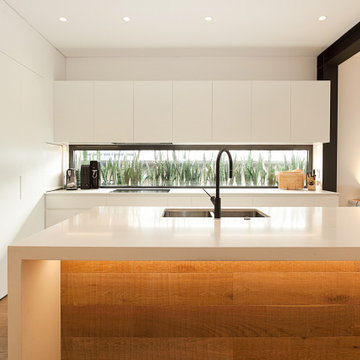
Aménagement d'une cuisine américaine contemporaine en U de taille moyenne avec un évier 2 bacs, un placard avec porte à panneau encastré, des portes de placard blanches, un plan de travail en quartz modifié, une crédence grise, fenêtre, un électroménager en acier inoxydable, un sol en bois brun, îlot, un sol marron et un plan de travail blanc.

Inspiration pour une grande cuisine américaine traditionnelle en L avec des portes de placard blanches, une crédence grise, une crédence en marbre, un électroménager en acier inoxydable, un sol en bois brun, îlot, un plan de travail blanc, un évier encastré, un placard à porte shaker, un plan de travail en quartz modifié et un sol marron.
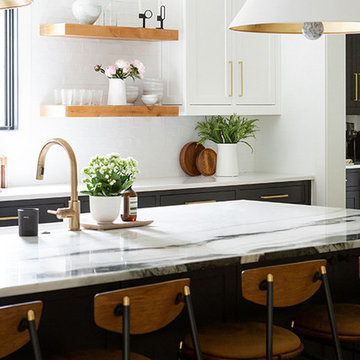
Modern Luxe Home in North Dallas with Parisian Elements. Luxury Modern Design. Heavily black and white with earthy touches. White walls, black cabinets, open shelving, resort-like master bedroom, modern yet feminine office. Light and bright. Fiddle leaf fig. Olive tree. Performance Fabric.
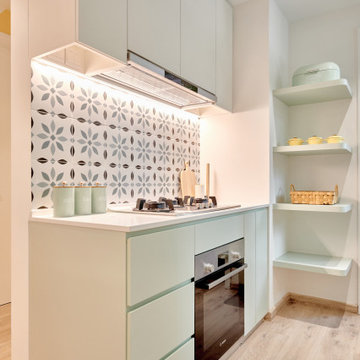
Aménagement d'une petite cuisine linéaire scandinave avec un placard à porte plane, des portes de placards vertess, une crédence multicolore, une crédence en mosaïque, parquet clair, aucun îlot, un sol beige et un plan de travail blanc.
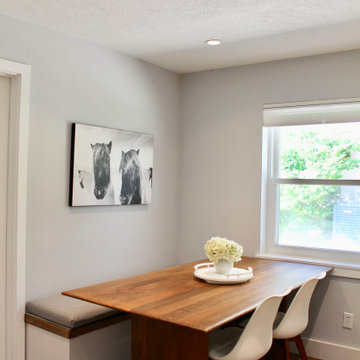
This bright kitchen used to be anything but, had dark cabinets and floor tiles that the owner said must go! Lightening this working kitchen for this family was a must. Client had an idea of their dream kitchen for this house and we made that happen. The transformation is like night and day, literally! Refacing the existing cabinets with a shaker style door and modern pulls brought this outdated kitchen to the present times. Converted some of the base cabinets to deep fully extending drawers gave more functional storage space for those hard to reach back corners of base door cabinets. We removed some of the closed cabinets and opted for open custom wood shelves to displace everyday dishes and create a pleasing natural feeling area in this kitchen. Behind those shelves we took a skinny white matte finish tile and went to the ceiling with it to make the room feel taller. Using a waterfall edge on the two peninsulas. That creates a nice space to house these two mid century barstools. We built a custom pantry and catch all area with deep drawers, a surface to drop keys or mail at and a tall upper cabinet for those other pantry items. Next to that we did a bench in the breakfast area. The soft gray cushion adds some warmth to the space. The flooring we took through the majority of the house, a wide plank tile that looks like wood! It looks so real people even ask what kind of wood it is when they see it! A smooth walnut coloring and look was perfect for this style of the rest of the home. So happy to help this family love their kitchen and feel like it belongs with the rest of their home!

Large kitchen with built in refrigerator and freezer, bar sink, opening shelving, island and paneled hood.
Perimeter Cabinet Finishes: Stained walnut and Benjamin Moore "Chantily Lace" Island Cabinet Finish: Benjamin Moore "Vermont Slate" island
Wall Color: Benjamin Moore "Chantily Lace"
Countertop: Pental Quartz "Misterio"
Backsplash: United tile "Equipe Country" Gris Claro, Jeffery Court "Reef Glass Nori Mosaic" Oceana Matte

The homeowner of this new build came to us for help with the design of their new home. They wanted a more contemporary look than what they're used to.
The large island is a great gathering point with in the open concept of the dining/kitchen/living space. Using two different colors of quartz countertops added contrast that highlights the marble backsplash. The backsplash adds texture and richness to the space. Shaker style cabinets help modernize the space with the clean lines. Function was key to this kitchen working with utensil pullouts, spice racks, rollouts, hidden storage and a knife block.
Design Connection, Inc. Kansas City interior designer provided space planning, architectural drawings, barstools, tile, plumbing fixtures, countertops, cabinets and hardware, lighting, paint colors, coordination with the builder and project management to ensure that the high standards of Design Connection, Inc. were maintained.
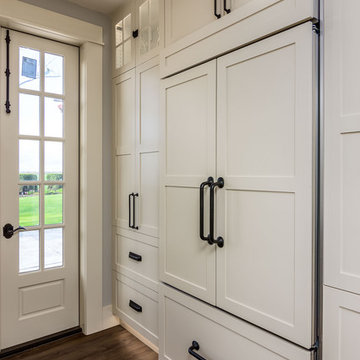
This countryside farmhouse was remodeled and added on to by removing an interior wall separating the kitchen from the dining/living room, putting an addition at the porch to extend the kitchen by 10', installing an IKEA kitchen cabinets and custom built island using IKEA boxes, custom IKEA fronts, panels, trim, copper and wood trim exhaust wood, wolf appliances, apron front sink, and quartz countertop. The bathroom was redesigned with relocation of the walk-in shower, and installing a pottery barn vanity. the main space of the house was completed with luxury vinyl plank flooring throughout. A beautiful transformation with gorgeous views of the Willamette Valley.

Exemple d'une grande cuisine américaine tendance en L et bois clair avec un évier encastré, un placard à porte plane, un plan de travail en quartz modifié, une crédence blanche, une crédence en céramique, un électroménager en acier inoxydable, sol en béton ciré, îlot, un sol gris et un plan de travail blanc.
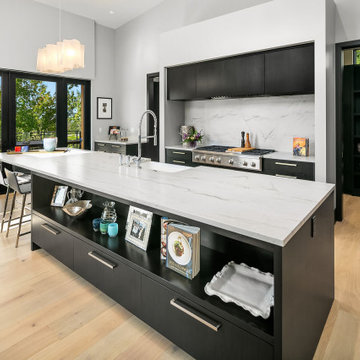
Exemple d'une grande cuisine parallèle tendance avec un évier encastré, un placard à porte plane, des portes de placard noires, une crédence blanche, un électroménager en acier inoxydable, parquet clair, îlot, un plan de travail blanc et un plafond voûté.
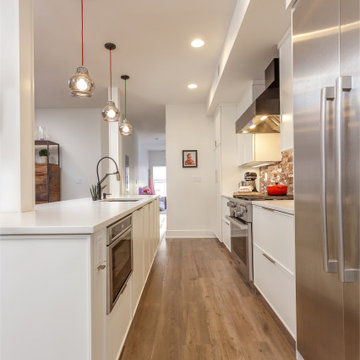
Inspiration pour une petite cuisine américaine linéaire design avec un évier encastré, un placard à porte plane, des portes de placard blanches, un plan de travail en quartz modifié, une crédence en brique, un électroménager en acier inoxydable, parquet clair, îlot et un plan de travail blanc.
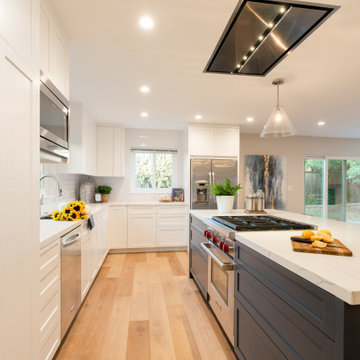
Aménagement d'une cuisine américaine rétro en L de taille moyenne avec un évier encastré, un placard à porte shaker, des portes de placard blanches, un plan de travail en quartz modifié, une crédence blanche, une crédence en carrelage métro, un électroménager en acier inoxydable, un sol en vinyl, îlot, un sol marron et un plan de travail blanc.
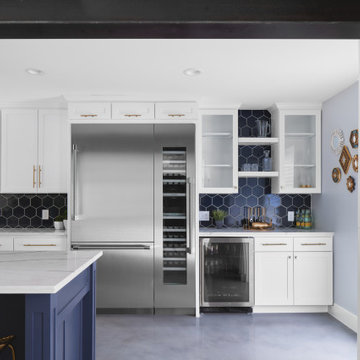
Anchored by a Navy Blue Hexagon Tile Backsplash, this transitional style kitchen serves up some nautical vibes with its classic blue and white color pairing. Love the look? Sample navy blue tiles and more at fireclaytile.com.
TILE SHOWN
6" Hexagon Tiles in Navy Blue
DESIGN
John Gioffre
PHOTOS
Leonid Furmansky
INSTALLER
Revent Remodeling + Construction
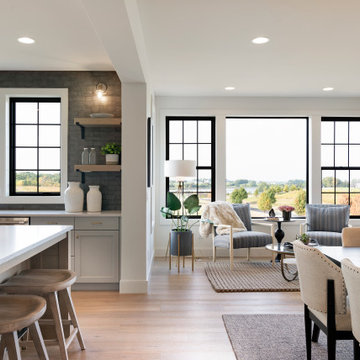
Réalisation d'une très grande cuisine tradition en U avec un évier de ferme, un placard à porte shaker, des portes de placard grises, une crédence grise, un électroménager en acier inoxydable, îlot et un plan de travail blanc.

Idée de décoration pour une cuisine encastrable tradition de taille moyenne avec un évier encastré, un placard à porte plane, des portes de placard grises, un plan de travail en quartz modifié, une crédence beige, une crédence en céramique, un sol en bois brun, îlot, un sol marron et un plan de travail blanc.

Réalisation d'une arrière-cuisine tradition en U avec un placard sans porte, des portes de placard blanches, une crédence grise, une crédence en carrelage métro, parquet clair, aucun îlot, un sol beige et un plan de travail blanc.

A home with a beautiful view of the Pacific Ocean needed a beautiful update on the inside to match it. Wide plank light wood floors compliment the sandy tones of the textured foil kitchen cabinetry. Clean white countertops and white satin foil tall cabinets along the back wall and laundry space contrast the warm tones throughout the rest of the space. Textured glass, toekick lighting, and elongated glass tiles give the space a luxe modern edge. A built in dining nook and wood stained wet bar in the adjacent areas inform the rest of the finish updates throughout the home.
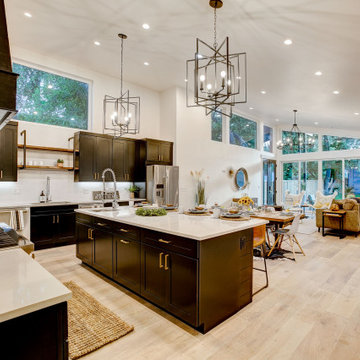
Exemple d'une grande cuisine ouverte moderne en L et bois foncé avec un évier encastré, un placard à porte shaker, un plan de travail en quartz modifié, une crédence blanche, une crédence en carrelage métro, un électroménager en acier inoxydable, parquet clair, îlot, un sol beige et un plan de travail blanc.
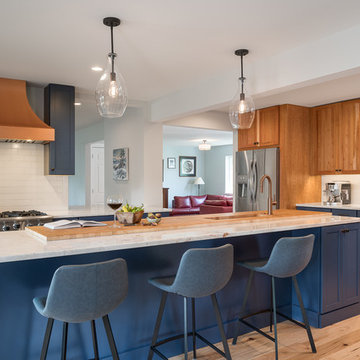
Idée de décoration pour une grande cuisine américaine tradition en L avec un évier encastré, un placard à porte shaker, des portes de placard bleues, un plan de travail en quartz, une crédence blanche, une crédence en carreau de porcelaine, un électroménager en acier inoxydable, parquet clair, îlot et un plan de travail blanc.

Photography: Alyssa Lee Photography
Réalisation d'une grande cuisine tradition avec un plan de travail en quartz modifié, îlot, un plan de travail blanc, une crédence en marbre, un évier intégré, un placard à porte vitrée, une crédence multicolore, parquet clair et des portes de placard grises.
Réalisation d'une grande cuisine tradition avec un plan de travail en quartz modifié, îlot, un plan de travail blanc, une crédence en marbre, un évier intégré, un placard à porte vitrée, une crédence multicolore, parquet clair et des portes de placard grises.
Idées déco de cuisines beiges avec un plan de travail blanc
6