Idées déco de cuisines beiges avec un plan de travail en béton
Trier par :
Budget
Trier par:Populaires du jour
121 - 140 sur 714 photos
1 sur 3
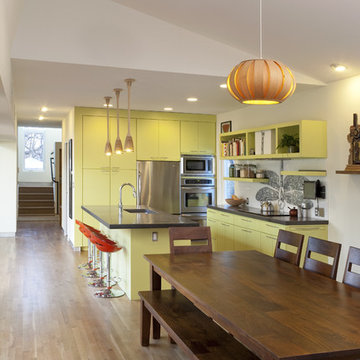
Photography by Whit Preston
Idées déco pour une cuisine américaine contemporaine avec un électroménager en acier inoxydable, un plan de travail en béton, un évier encastré, un placard à porte plane et des portes de placards vertess.
Idées déco pour une cuisine américaine contemporaine avec un électroménager en acier inoxydable, un plan de travail en béton, un évier encastré, un placard à porte plane et des portes de placards vertess.

Exemple d'une cuisine américaine linéaire moderne de taille moyenne avec un évier encastré, un placard avec porte à panneau encastré, des portes de placard blanches, un plan de travail en béton, une crédence blanche, une crédence en carrelage métro, un électroménager en acier inoxydable, sol en béton ciré, îlot, un sol gris, un plan de travail gris et un plafond voûté.
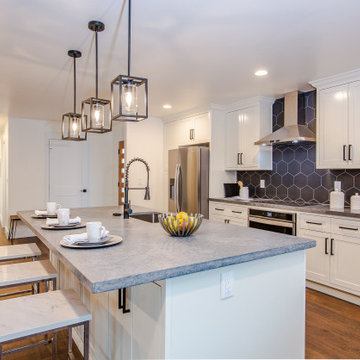
An open floor plan space and Natural light can be found everywhere. The kitchen features a Large Island overlooking the living room, New Kitchen cabinets, and beautiful backsplash tile.
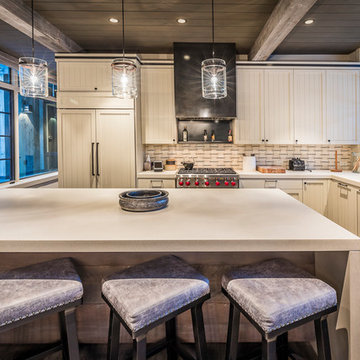
Martis Camp Realty
Aménagement d'une grande cuisine ouverte encastrable classique en L avec un évier de ferme, un placard avec porte à panneau encastré, des portes de placard blanches, un plan de travail en béton, une crédence blanche, une crédence en carreau de porcelaine, un sol en carrelage de porcelaine, îlot et un sol beige.
Aménagement d'une grande cuisine ouverte encastrable classique en L avec un évier de ferme, un placard avec porte à panneau encastré, des portes de placard blanches, un plan de travail en béton, une crédence blanche, une crédence en carreau de porcelaine, un sol en carrelage de porcelaine, îlot et un sol beige.
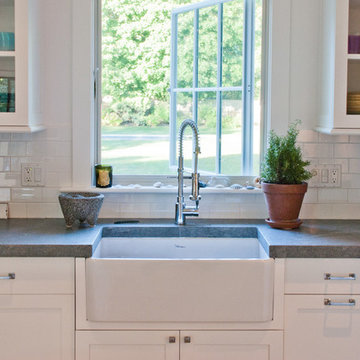
Jason Thomas Architect,
Kitchen by Ellen Lowery
Idée de décoration pour une cuisine champêtre avec un évier de ferme, un placard à porte shaker, des portes de placard blanches, un plan de travail en béton, une crédence blanche, une crédence en carrelage métro et un électroménager en acier inoxydable.
Idée de décoration pour une cuisine champêtre avec un évier de ferme, un placard à porte shaker, des portes de placard blanches, un plan de travail en béton, une crédence blanche, une crédence en carrelage métro et un électroménager en acier inoxydable.
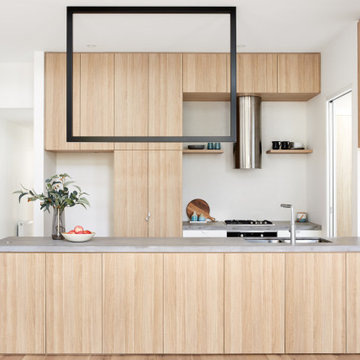
The black rectangular feature light fitting over the kitchen bench frames the various window shapes which contain portion of the external environment such as the sky, existing urban fabric and vegetation.
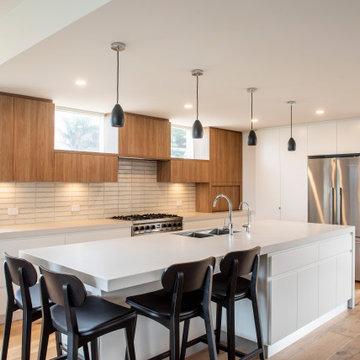
Adrienne Bizzarri Photography
Idée de décoration pour une grande cuisine ouverte design en L avec un évier encastré, un placard à porte plane, des portes de placard blanches, un plan de travail en béton, une crédence beige, une crédence en céramique, un électroménager en acier inoxydable, un sol en bois brun, îlot, un plan de travail gris et un sol marron.
Idée de décoration pour une grande cuisine ouverte design en L avec un évier encastré, un placard à porte plane, des portes de placard blanches, un plan de travail en béton, une crédence beige, une crédence en céramique, un électroménager en acier inoxydable, un sol en bois brun, îlot, un plan de travail gris et un sol marron.
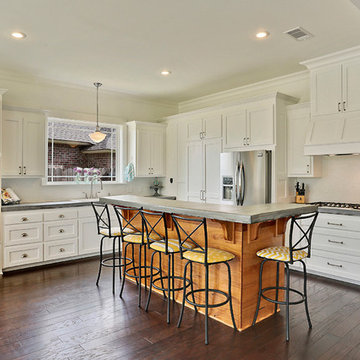
Imoto Photography
Idée de décoration pour une grande cuisine ouverte marine en L avec un évier 2 bacs, un placard à porte shaker, des portes de placard blanches, un plan de travail en béton, une crédence blanche, une crédence en céramique, un électroménager en acier inoxydable, parquet foncé et îlot.
Idée de décoration pour une grande cuisine ouverte marine en L avec un évier 2 bacs, un placard à porte shaker, des portes de placard blanches, un plan de travail en béton, une crédence blanche, une crédence en céramique, un électroménager en acier inoxydable, parquet foncé et îlot.
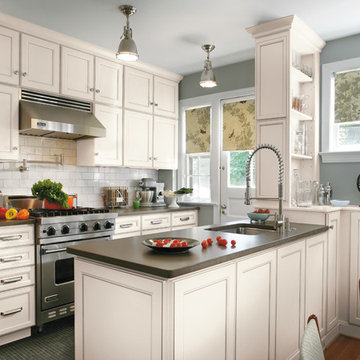
These photos are credited to Aristokraft Cabinetry of Master Brand Cabinets out of Jasper, Indiana. Affordable, yet stylish cabinetry that will last and create that updated space you have been dreaming of.
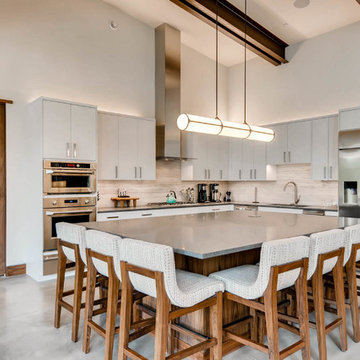
Inspiration pour une grande cuisine ouverte design en L avec un évier encastré, un placard à porte plane, des portes de placard grises, un plan de travail en béton, une crédence grise, une crédence en carreau de porcelaine, un électroménager en acier inoxydable, sol en béton ciré, îlot et un sol gris.
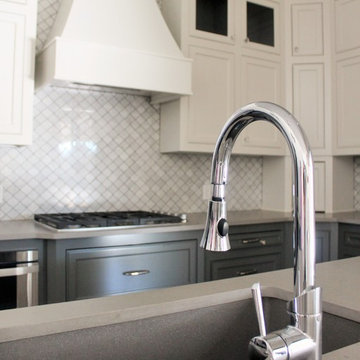
Idée de décoration pour une grande cuisine tradition en U avec un évier posé, un placard avec porte à panneau encastré, des portes de placard blanches, un plan de travail en béton, une crédence blanche, un électroménager en acier inoxydable, un sol en bois brun et îlot.
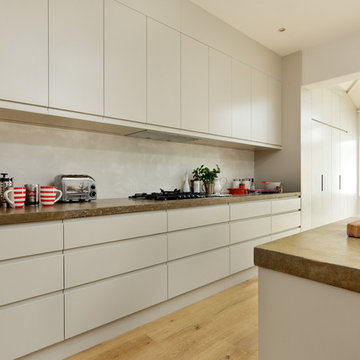
CABINETRY: The Ladbroke kitchen, Cue & Co of London, painted in Cornforth White, Farrow & Ball SPLASHBACK: Polished plaster, Cue & Co of London WORK SURFACES: Polished concrete, Cue & Co of London FLOORING: Engineered oak, Cue & Co of London SINK: Stainless steel Claron 550 sink, Blanco TAP: Oberon mixer tap with a C-spout in pewter, Perrin & Rowe APPLIANCES: All Neff
Cue & Co of London kitchens start from £35,000
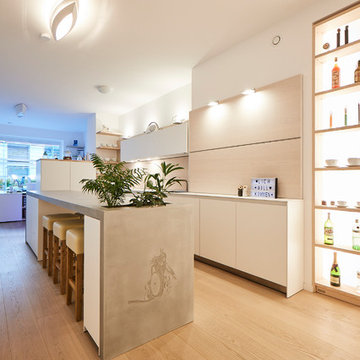
Réalisation d'une grande cuisine ouverte parallèle minimaliste avec un évier intégré, un placard à porte plane, des portes de placard blanches, un plan de travail en béton, une crédence beige, une crédence en bois, un électroménager blanc, un sol en bois brun, îlot, un sol marron et un plan de travail gris.
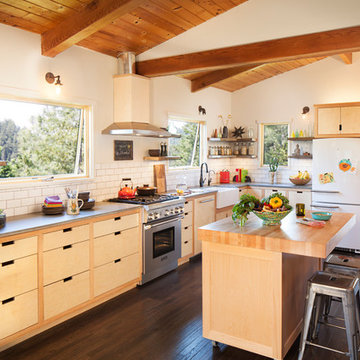
The completely remodeled kitchen is now the focal point of the home. The modern concrete countertops, subway tiles and unique custom cabinets add clean lines and are complemented by the warm and rustic reclaimed wood open shelving. Made with beech and birch wood, the flush inset cabinets feature unique routed pulls and a beaded face frame. The functional butcher block topped island is on wheels and contains several storage drawers.
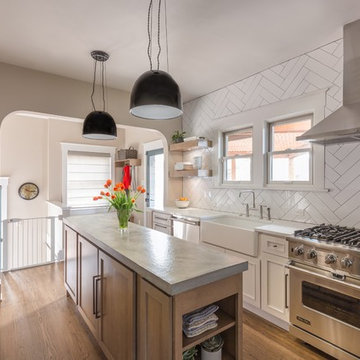
Kitchen remodel by Basements & Beyond
Réalisation d'une cuisine américaine parallèle tradition avec un évier de ferme, un placard à porte shaker, des portes de placard blanches, un plan de travail en béton, une crédence blanche, une crédence en carrelage métro, un électroménager en acier inoxydable, un sol en bois brun, îlot et un sol marron.
Réalisation d'une cuisine américaine parallèle tradition avec un évier de ferme, un placard à porte shaker, des portes de placard blanches, un plan de travail en béton, une crédence blanche, une crédence en carrelage métro, un électroménager en acier inoxydable, un sol en bois brun, îlot et un sol marron.
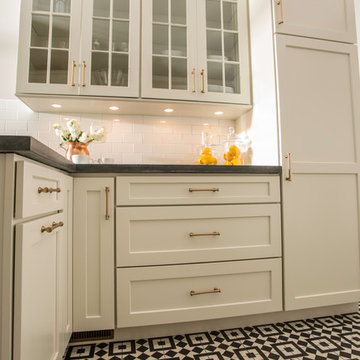
Cette photo montre une petite cuisine tendance fermée avec un évier intégré, un placard à porte shaker, des portes de placard blanches, un plan de travail en béton, une crédence blanche, une crédence en céramique, un électroménager en acier inoxydable, carreaux de ciment au sol et une péninsule.
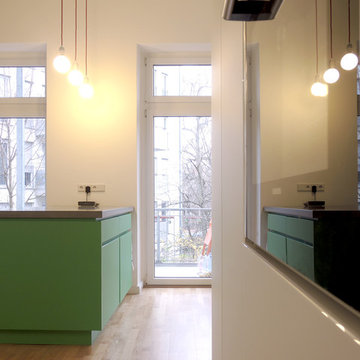
_WertWerke_
Cette photo montre une cuisine ouverte parallèle moderne avec un placard à porte plane, des portes de placards vertess, un plan de travail en béton, une péninsule et un plan de travail gris.
Cette photo montre une cuisine ouverte parallèle moderne avec un placard à porte plane, des portes de placards vertess, un plan de travail en béton, une péninsule et un plan de travail gris.
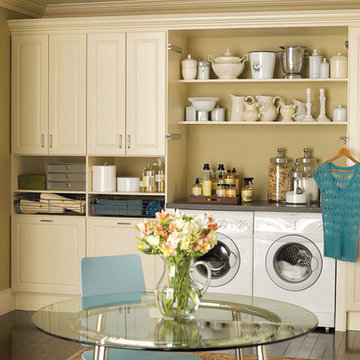
Idée de décoration pour une arrière-cuisine tradition avec un placard avec porte à panneau surélevé, des portes de placard beiges, un plan de travail en béton, une crédence beige, un électroménager blanc, parquet foncé et aucun îlot.
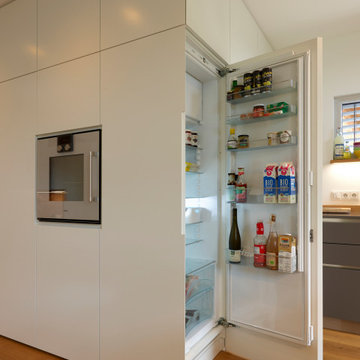
Der von allen Seiten bedienbare Würfel bildet den Mittelpunkt des Hauses. Er dient nicht nur als Schrankwand der Küche mit Kühlgerät und Backofen, sondern beinhaltet zugleich die Garderobe auf der Rückseite und das Reduit im Herzen. Die materialgleiche gegenüberliegende Treppe bietet ebenso Stauraum für den täglichen Gebrauch und ist für den Gast als solche nicht wahrzunehmen. Einzig und alleine die Arbeitszeilen der Küche setzen sich durch ein deftiges Grau ab.
Fotograf: Bodo Mertoglu
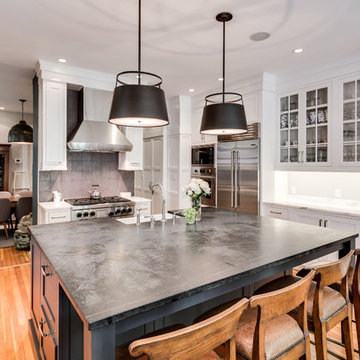
www.JeffcoDEV.com
Inspiration pour une grande cuisine traditionnelle en U fermée avec un évier de ferme, un placard à porte vitrée, des portes de placard blanches, un plan de travail en béton et îlot.
Inspiration pour une grande cuisine traditionnelle en U fermée avec un évier de ferme, un placard à porte vitrée, des portes de placard blanches, un plan de travail en béton et îlot.
Idées déco de cuisines beiges avec un plan de travail en béton
7