Idées déco de cuisines beiges avec un plan de travail en onyx
Trier par :
Budget
Trier par:Populaires du jour
41 - 60 sur 165 photos
1 sur 3
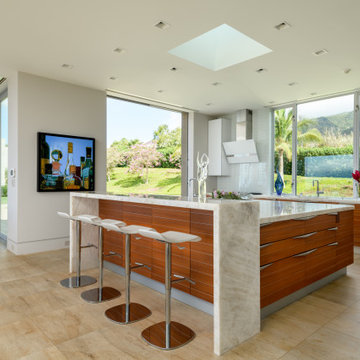
Réalisation d'une grande cuisine américaine parallèle en bois brun avec un évier encastré, un placard à porte plane, un plan de travail en onyx, un électroménager en acier inoxydable, un sol en calcaire, îlot, un sol multicolore et un plan de travail multicolore.
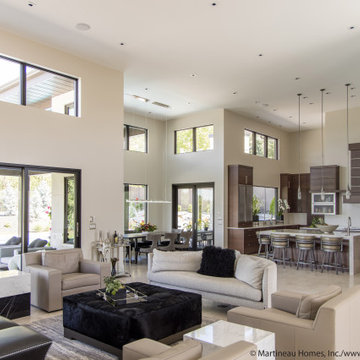
Idées déco pour une grande cuisine ouverte moderne en bois foncé avec un évier posé, un placard à porte plane, un plan de travail en onyx, une crédence beige, une crédence en dalle de pierre, un électroménager en acier inoxydable, un sol en carrelage de porcelaine, îlot, un sol beige et un plan de travail beige.
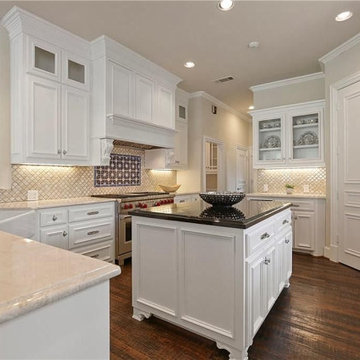
Aménagement d'une cuisine américaine en U de taille moyenne avec un évier encastré, un placard à porte affleurante, des portes de placard blanches, un plan de travail en onyx, une crédence multicolore, une crédence en céramique, un électroménager en acier inoxydable, un sol en bois brun, 2 îlots, un sol marron, un plan de travail multicolore et poutres apparentes.
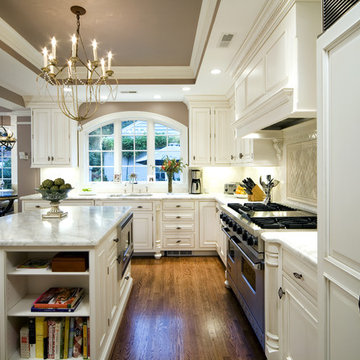
Sarah designed this kitchen for a couple who were renovating their 1940's house on Mass Ave. This beautiful kitchen was almost as fun to design as the clients were.
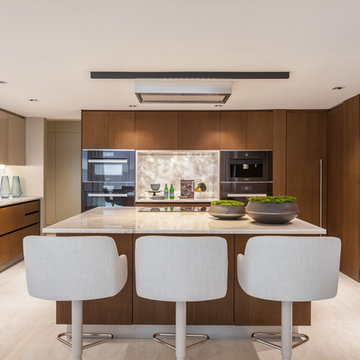
Photos By Emilio Collavino
Idées déco pour une grande cuisine contemporaine en bois foncé avec un évier encastré, un placard à porte plane, un plan de travail en onyx, un sol en carrelage de céramique, îlot, un sol beige, un plan de travail beige et une crédence beige.
Idées déco pour une grande cuisine contemporaine en bois foncé avec un évier encastré, un placard à porte plane, un plan de travail en onyx, un sol en carrelage de céramique, îlot, un sol beige, un plan de travail beige et une crédence beige.
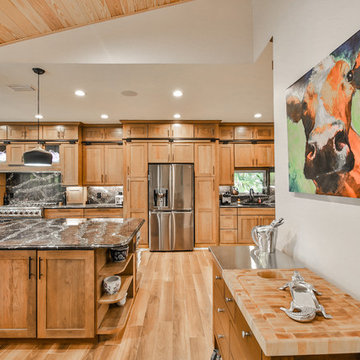
Idée de décoration pour une grande cuisine américaine tradition en U et bois brun avec un évier encastré, un placard avec porte à panneau encastré, un plan de travail en onyx, une crédence noire, une crédence en dalle de pierre, un électroménager en acier inoxydable, un sol en carrelage de porcelaine, îlot, un sol marron et plan de travail noir.
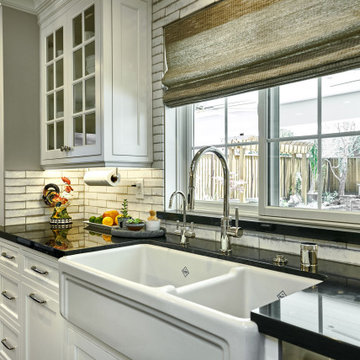
Working at the sink is always nicer with a view.
Exemple d'une grande cuisine américaine chic en U avec un évier encastré, un placard à porte shaker, des portes de placard blanches, un plan de travail en onyx, une crédence grise, une crédence en carrelage métro, un électroménager en acier inoxydable, un sol en bois brun, îlot, un sol marron et un plan de travail multicolore.
Exemple d'une grande cuisine américaine chic en U avec un évier encastré, un placard à porte shaker, des portes de placard blanches, un plan de travail en onyx, une crédence grise, une crédence en carrelage métro, un électroménager en acier inoxydable, un sol en bois brun, îlot, un sol marron et un plan de travail multicolore.
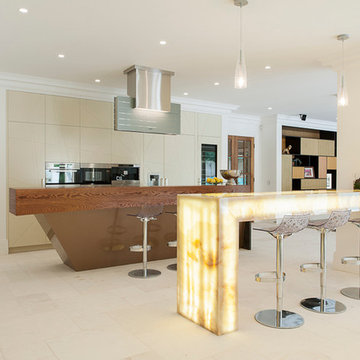
With it's backlit Honey Onyx bar and sculptural granite and timber island, this kitchen creates a platform for entertaining on a grand scale.
Photography by Andrew Ashton
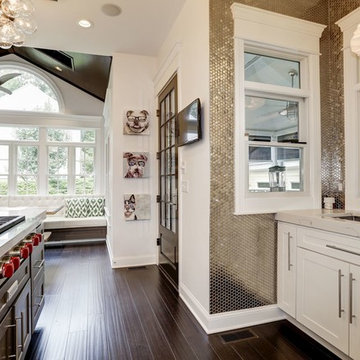
Dominique Marro
Idée de décoration pour une cuisine américaine tradition en U de taille moyenne avec un évier encastré, un placard à porte vitrée, des portes de placard blanches, un plan de travail en onyx, une crédence métallisée, une crédence en dalle métallique, un électroménager en acier inoxydable, parquet foncé, îlot, un sol marron et un plan de travail blanc.
Idée de décoration pour une cuisine américaine tradition en U de taille moyenne avec un évier encastré, un placard à porte vitrée, des portes de placard blanches, un plan de travail en onyx, une crédence métallisée, une crédence en dalle métallique, un électroménager en acier inoxydable, parquet foncé, îlot, un sol marron et un plan de travail blanc.
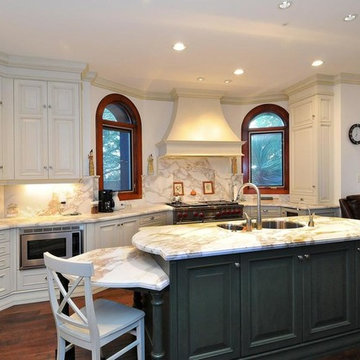
Cette photo montre une grande cuisine encastrable chic avec un placard avec porte à panneau surélevé, des portes de placard blanches, îlot, un évier 2 bacs, un plan de travail en onyx, une crédence en dalle de pierre et un sol en bois brun.
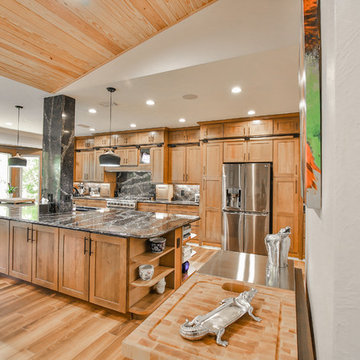
Cette image montre une grande cuisine américaine traditionnelle en U et bois brun avec un évier encastré, un placard avec porte à panneau encastré, un plan de travail en onyx, une crédence noire, une crédence en dalle de pierre, un électroménager en acier inoxydable, un sol en carrelage de porcelaine, îlot, un sol marron et plan de travail noir.
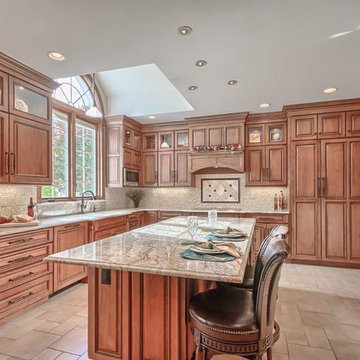
Michael Terrell
Exemple d'une grande cuisine américaine encastrable chic en L et bois brun avec un évier encastré, un placard avec porte à panneau surélevé, un plan de travail en onyx, une crédence beige, une crédence en carrelage de pierre, un sol en carrelage de porcelaine et îlot.
Exemple d'une grande cuisine américaine encastrable chic en L et bois brun avec un évier encastré, un placard avec porte à panneau surélevé, un plan de travail en onyx, une crédence beige, une crédence en carrelage de pierre, un sol en carrelage de porcelaine et îlot.
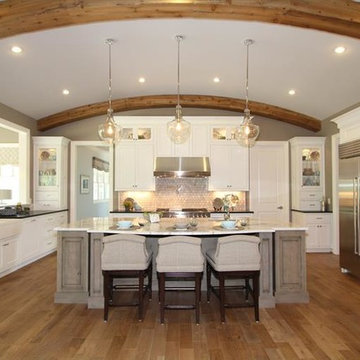
Great open floor plan for kitchen, great room and eat in area.
Cette photo montre une grande cuisine américaine chic avec un évier encastré, un plan de travail en onyx, une crédence beige, une crédence en dalle de pierre, un électroménager en acier inoxydable, un sol en bois brun et 2 îlots.
Cette photo montre une grande cuisine américaine chic avec un évier encastré, un plan de travail en onyx, une crédence beige, une crédence en dalle de pierre, un électroménager en acier inoxydable, un sol en bois brun et 2 îlots.
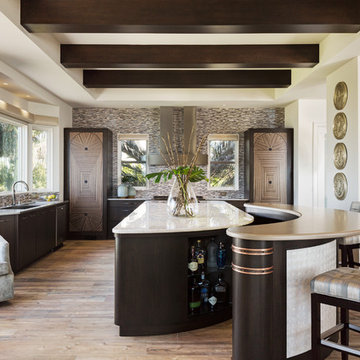
Photography: Lori Hamilton
Designers: Kim Collins & Alina Dolan
Cette photo montre une grande cuisine chic en bois foncé avec un placard à porte plane, un plan de travail en onyx, un évier 1 bac, une crédence multicolore, une crédence en mosaïque, parquet clair et 2 îlots.
Cette photo montre une grande cuisine chic en bois foncé avec un placard à porte plane, un plan de travail en onyx, un évier 1 bac, une crédence multicolore, une crédence en mosaïque, parquet clair et 2 îlots.
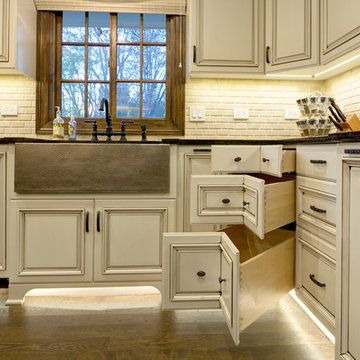
JxP Multimedia
Idée de décoration pour une grande cuisine américaine champêtre en U avec un évier de ferme, un placard avec porte à panneau surélevé, des portes de placard blanches, un plan de travail en onyx, une crédence en céramique, un électroménager en acier inoxydable, un sol en bois brun et îlot.
Idée de décoration pour une grande cuisine américaine champêtre en U avec un évier de ferme, un placard avec porte à panneau surélevé, des portes de placard blanches, un plan de travail en onyx, une crédence en céramique, un électroménager en acier inoxydable, un sol en bois brun et îlot.
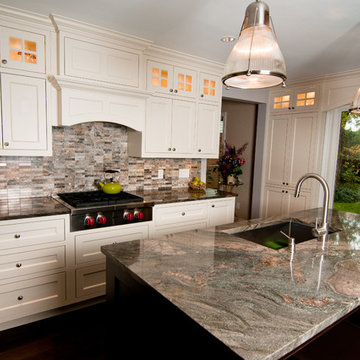
Réalisation d'une cuisine américaine design avec un évier encastré, un placard avec porte à panneau encastré, des portes de placard blanches, un plan de travail en onyx, une crédence multicolore, une crédence en carreau briquette, un électroménager en acier inoxydable et îlot.
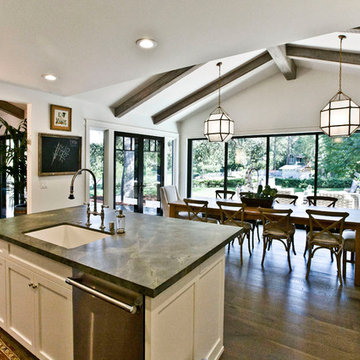
Chelsea Construction Corp.
Exemple d'une grande cuisine américaine tendance en U avec un évier encastré, un placard à porte shaker, des portes de placard blanches, un plan de travail en onyx, une crédence verte, une crédence en céramique, un électroménager en acier inoxydable, un sol en bois brun, îlot et un sol marron.
Exemple d'une grande cuisine américaine tendance en U avec un évier encastré, un placard à porte shaker, des portes de placard blanches, un plan de travail en onyx, une crédence verte, une crédence en céramique, un électroménager en acier inoxydable, un sol en bois brun, îlot et un sol marron.
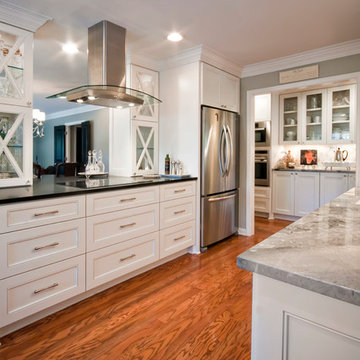
Exemple d'une grande cuisine américaine parallèle chic avec un évier posé, un placard à porte vitrée, des portes de placard blanches, un plan de travail en onyx, une crédence blanche, une crédence en carrelage de pierre, un électroménager en acier inoxydable et un sol en bois brun.
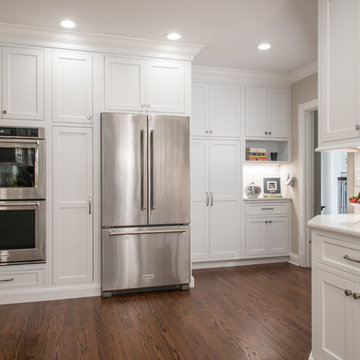
Cette photo montre une grande cuisine linéaire chic avec un évier encastré, un placard avec porte à panneau encastré, des portes de placard blanches, un plan de travail en onyx, une crédence blanche, une crédence en carrelage métro, un électroménager en acier inoxydable, parquet foncé, une péninsule, un sol marron et un plan de travail blanc.

Our empty nester clients purchased a lovely Burr Ridge cottage with the plan to create their dream home. Their main objective when they first met with LaMantia architectural designer Jackie Prazak was to create a kitchen large enough to accommodate their extended (and now grown) family. After several design revisions the clients agreed to give up a Bedroom and a Powder Room to gain the enlarged Kitchen, Walk-in Master Closet and a separate double-entry Laundry Room they so desired.
By moving the kitchen wall 3’ we were able to accommodate the large Kitchen and Island the clients so desired.
The main entry to the Kitchen was both moved and enlarged to enhance the arrival and the view into the enlarged space.
We were also able to reclaim attic space and create the volume ceiling with added beams to continue the theme of the Living and Dining Room ceilings. At this point LaMantia kitchen designer Katie Suva, CKD, CBD joined the team to begin the detailing of the cabinet layout.
The Family Room, with its new large stone flooring was recreated with specialties galore; including a walk-up wet Bar. We were also able to re-purpose the existing Study into a Guest Bedroom with built-in closets and cabinetry. What was once a laundry space now became a new large Laundry Room accessed from both the Master Walk-in Closet and the hallway.
In the Master Bedroom the exterior entry door was replaced with large open glass window panels. The Master Bath ceiling was reworked to accommodate a soaring Master Shower. And then there was the enlarged Master Closet that speaks for itself!
The existing Solarium took on a different personality with a re-aligned entry door and built-in cabinetry. This room now houses all the home office and craft activities.
The scope of this project included every room in the residence, with the utmost attention paid to every detail, and the outcome is definitely worthy of the Professional Remodeling 2014 Gold Award it just won!
Follow the link below to read about the designer of this project Jackie Prazak http://lamantia.com/designers/jackie-prazak/
Idées déco de cuisines beiges avec un plan de travail en onyx
3