Idées déco de cuisines beiges avec un plan de travail en quartz modifié
Trier par :
Budget
Trier par:Populaires du jour
21 - 40 sur 34 941 photos
1 sur 3
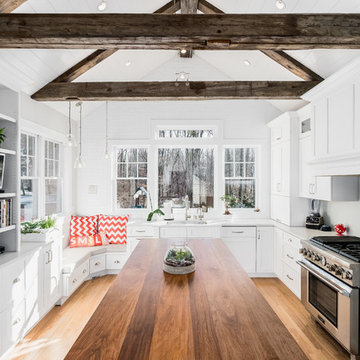
The antique reclaimed beams and rafters were sourced with a local supplier from a 19th century barn located in Connecticut. Recycling never looked so good!

This unique farmhouse kitchen is a throw-back to the simple yet elegant white 3x6 subway tile, glass cabinetry, and spacious 12 foot white quartz island. With a farmhouse apron front sink and a 36" cooktop, this kitchen is a dreamy place to whip up some comfort food. Peek out the exterior windows and see a beautiful pergola that will be perfect to entertain your guests.

These terrific clients turned a boring 80's kitchen into a modern, Asian-inspired chef's dream kitchen, with two tone cabinetry and professional grade appliances. An over-sized island provides comfortable seating for four. Custom Half-wall bookcases divide the kitchen from the family room without impeding sight lines into the inviting space.
Photography: Stacy Zarin Goldberg

Cette image montre une grande cuisine américaine design en L avec un évier encastré, un placard à porte plane, une crédence grise, un électroménager en acier inoxydable, îlot, un plan de travail en quartz modifié, parquet clair, une crédence en marbre, un sol beige et des portes de placard grises.

Modern style kitchen with built-in cabinetry and quartz double island.
Exemple d'une grande cuisine américaine encastrable moderne en L avec un évier encastré, un placard à porte plane, des portes de placards vertess, un plan de travail en quartz modifié, une crédence blanche, une crédence en quartz modifié, un sol en carrelage de porcelaine, 2 îlots, un sol beige et un plan de travail blanc.
Exemple d'une grande cuisine américaine encastrable moderne en L avec un évier encastré, un placard à porte plane, des portes de placards vertess, un plan de travail en quartz modifié, une crédence blanche, une crédence en quartz modifié, un sol en carrelage de porcelaine, 2 îlots, un sol beige et un plan de travail blanc.

Aménagement d'une grande cuisine ouverte parallèle contemporaine avec un évier encastré, un placard à porte plane, des portes de placard blanches, un plan de travail en quartz modifié, une crédence en quartz modifié, sol en béton ciré, îlot et un sol gris.
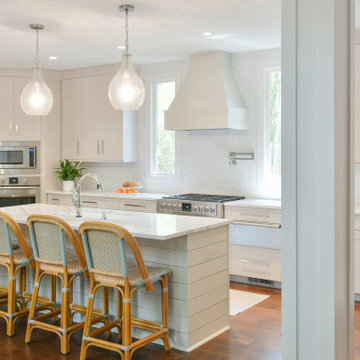
Idée de décoration pour une cuisine américaine tradition de taille moyenne avec un évier encastré, un placard à porte plane, des portes de placard blanches, un plan de travail en quartz modifié, une crédence blanche, un électroménager en acier inoxydable, îlot, un sol marron et un plan de travail blanc.
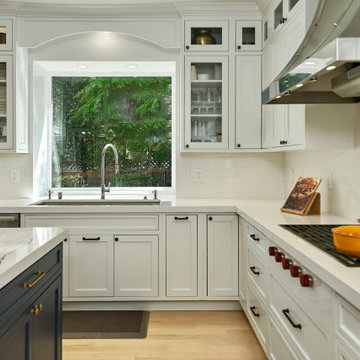
Idée de décoration pour une grande arrière-cuisine tradition en L avec un évier encastré, un placard à porte affleurante, des portes de placard blanches, un plan de travail en quartz modifié, une crédence blanche, une crédence en céramique, un électroménager en acier inoxydable, parquet clair, îlot, un sol jaune et un plan de travail bleu.

Cette photo montre une cuisine ouverte tendance en L et bois clair avec un évier encastré, un placard à porte plane, un plan de travail en quartz modifié, une crédence grise, un électroménager en acier inoxydable, parquet clair, îlot et un plan de travail blanc.

Our Austin studio decided to go bold with this project by ensuring that each space had a unique identity in the Mid-Century Modern style bathroom, butler's pantry, and mudroom. We covered the bathroom walls and flooring with stylish beige and yellow tile that was cleverly installed to look like two different patterns. The mint cabinet and pink vanity reflect the mid-century color palette. The stylish knobs and fittings add an extra splash of fun to the bathroom.
The butler's pantry is located right behind the kitchen and serves multiple functions like storage, a study area, and a bar. We went with a moody blue color for the cabinets and included a raw wood open shelf to give depth and warmth to the space. We went with some gorgeous artistic tiles that create a bold, intriguing look in the space.
In the mudroom, we used siding materials to create a shiplap effect to create warmth and texture – a homage to the classic Mid-Century Modern design. We used the same blue from the butler's pantry to create a cohesive effect. The large mint cabinets add a lighter touch to the space.
---
Project designed by the Atomic Ranch featured modern designers at Breathe Design Studio. From their Austin design studio, they serve an eclectic and accomplished nationwide clientele including in Palm Springs, LA, and the San Francisco Bay Area.
For more about Breathe Design Studio, see here: https://www.breathedesignstudio.com/
To learn more about this project, see here:
https://www.breathedesignstudio.com/atomic-ranch

Idée de décoration pour une grande cuisine américaine tradition en L avec un évier posé, un placard à porte affleurante, des portes de placards vertess, un plan de travail en quartz modifié, une crédence blanche, une crédence en marbre, un électroménager en acier inoxydable, parquet clair, îlot, un sol marron et un plan de travail blanc.
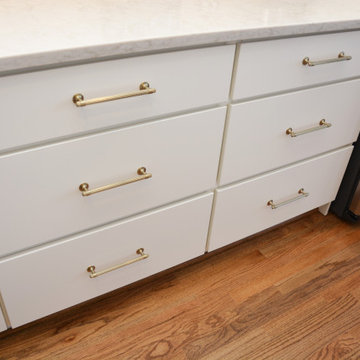
This kitchen features Century Cabinetry with Mission door style and White paint. The countertops are Viatera Soprano quartz.
Aménagement d'une petite cuisine classique en U fermée avec un évier 2 bacs, un placard avec porte à panneau encastré, des portes de placard blanches, un plan de travail en quartz modifié, une crédence blanche, une crédence en carrelage métro, un électroménager en acier inoxydable, un sol en bois brun, une péninsule, un sol marron et un plan de travail blanc.
Aménagement d'une petite cuisine classique en U fermée avec un évier 2 bacs, un placard avec porte à panneau encastré, des portes de placard blanches, un plan de travail en quartz modifié, une crédence blanche, une crédence en carrelage métro, un électroménager en acier inoxydable, un sol en bois brun, une péninsule, un sol marron et un plan de travail blanc.

Cette photo montre une cuisine américaine bord de mer en U de taille moyenne avec un évier encastré, un placard à porte shaker, des portes de placard blanches, un plan de travail en quartz modifié, une crédence blanche, une crédence en carreau de porcelaine, un électroménager en acier inoxydable, un sol en bois brun, îlot, un sol marron et un plan de travail blanc.
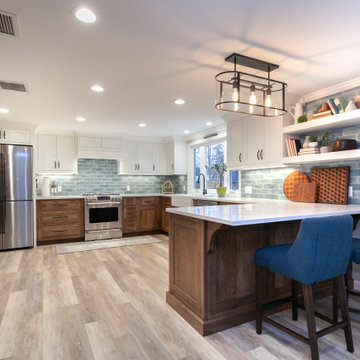
This gorgeous kitchen boasts Burnt Hickory lower perimeter cabinetry and contrasting painted maple uppers, complimented by honed quartz countertops and a beautiful blue subway tile for a touch of color. This home is ADA compliant featuring wheelchair access under the sinks, as well as having no thresholds between doorways. The shower is also wheelchair friendly having no door and a wide turning arc.
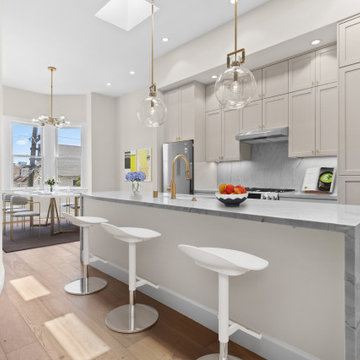
A Complete Remodel of an existing top floor unit in the Lower Haight district of San Francisco features open light filled spaces , Skylights and windows from the front to the rear yard.
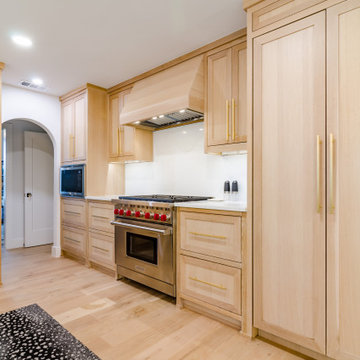
Cette image montre une cuisine ouverte parallèle et encastrable traditionnelle en bois clair de taille moyenne avec un évier de ferme, un placard à porte shaker, un plan de travail en quartz modifié, une crédence blanche, une crédence en quartz modifié, parquet clair, îlot et un plan de travail blanc.
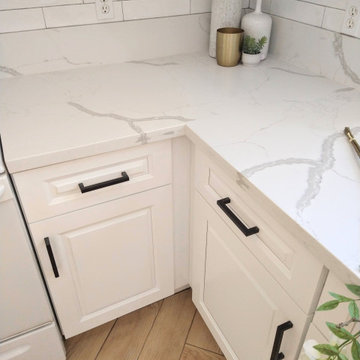
Small kitchen remodeling
Inspiration pour une petite arrière-cuisine minimaliste en L avec un évier 1 bac, un placard avec porte à panneau surélevé, des portes de placard blanches, un plan de travail en quartz modifié, une crédence blanche, une crédence en céramique, un électroménager blanc, un sol en carrelage de céramique, aucun îlot, un sol marron et un plan de travail blanc.
Inspiration pour une petite arrière-cuisine minimaliste en L avec un évier 1 bac, un placard avec porte à panneau surélevé, des portes de placard blanches, un plan de travail en quartz modifié, une crédence blanche, une crédence en céramique, un électroménager blanc, un sol en carrelage de céramique, aucun îlot, un sol marron et un plan de travail blanc.
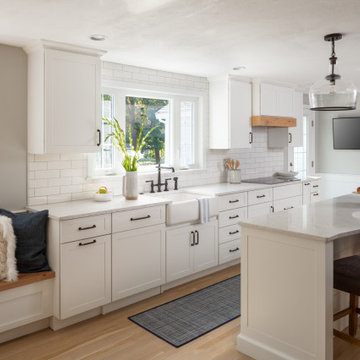
Idées déco pour une cuisine américaine classique avec un évier de ferme, un placard à porte shaker, des portes de placard blanches, un plan de travail en quartz modifié, une crédence blanche, une crédence en carrelage métro, un électroménager en acier inoxydable, un sol en bois brun, îlot et un plan de travail blanc.
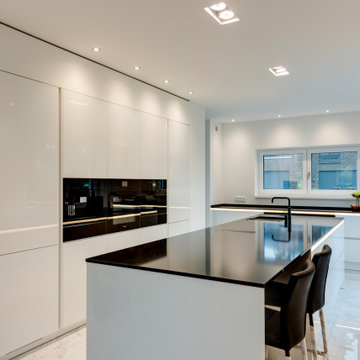
In die Wand wurden hinter weißen, grifflosen Fronten Schränke eingelassen, in denen neben Stauraumfächern auch Elektrogeräte ihren Platz finden. Prägnant heben sich die schwarzen Elektrogeräte auf halber Höhe von der weißen Front ab, die von oben mit LED-Strahlern beleuchtet wird. Matt-glänzend wirkt auch die Oberfläche der Kücheninsel im gleichen Stil, wodurch ein harmonisches und modernes Gesamtbild entsteht.
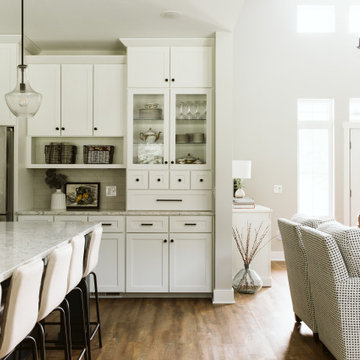
Exemple d'une grande cuisine ouverte nature en L avec un évier encastré, un placard à porte shaker, des portes de placard blanches, un plan de travail en quartz modifié, une crédence grise, une crédence en céramique, un électroménager en acier inoxydable, un sol en vinyl, îlot, un sol marron et un plan de travail blanc.
Idées déco de cuisines beiges avec un plan de travail en quartz modifié
2