Idées déco de cuisines beiges avec un plan de travail en zinc
Trier par :
Budget
Trier par:Populaires du jour
1 - 20 sur 46 photos
1 sur 3
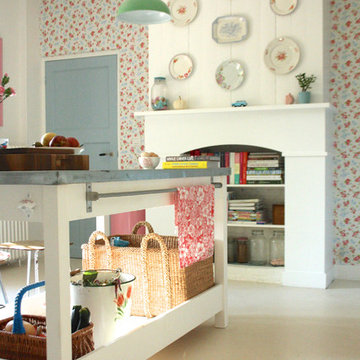
Holly Marder © 2012 Houzz
Exemple d'une cuisine romantique avec des portes de placard blanches et un plan de travail en zinc.
Exemple d'une cuisine romantique avec des portes de placard blanches et un plan de travail en zinc.
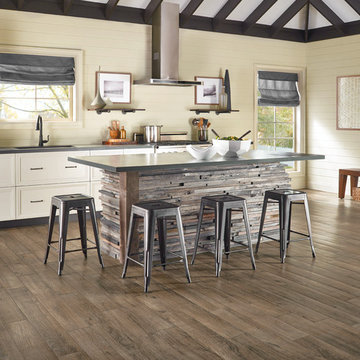
Cette image montre une grande cuisine ouverte linéaire chalet avec un évier encastré, un placard à porte shaker, des portes de placard blanches, un plan de travail en zinc, une crédence beige, une crédence en bois, un sol en bois brun et îlot.
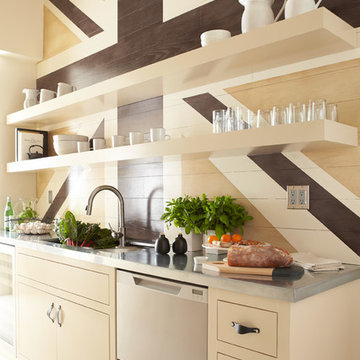
John Merkyl
Inspiration pour une cuisine design avec un évier encastré, un placard à porte plane, des portes de placard beiges, un électroménager en acier inoxydable et un plan de travail en zinc.
Inspiration pour une cuisine design avec un évier encastré, un placard à porte plane, des portes de placard beiges, un électroménager en acier inoxydable et un plan de travail en zinc.
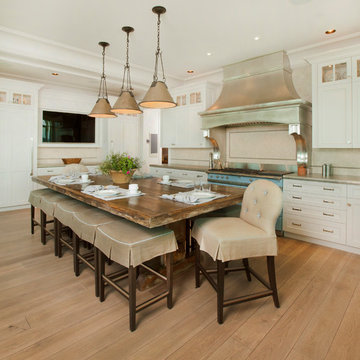
Kurt Johnson
Inspiration pour une grande cuisine ouverte encastrable traditionnelle en U avec un évier intégré, un placard avec porte à panneau encastré, des portes de placard blanches, un plan de travail en zinc, une crédence beige, une crédence en carrelage de pierre, parquet clair et îlot.
Inspiration pour une grande cuisine ouverte encastrable traditionnelle en U avec un évier intégré, un placard avec porte à panneau encastré, des portes de placard blanches, un plan de travail en zinc, une crédence beige, une crédence en carrelage de pierre, parquet clair et îlot.

© Joe Fletcher Photography
Cette photo montre une cuisine américaine tendance de taille moyenne avec un placard à porte shaker, des portes de placard blanches, un électroménager en acier inoxydable, parquet foncé, un évier encastré, un plan de travail en zinc et îlot.
Cette photo montre une cuisine américaine tendance de taille moyenne avec un placard à porte shaker, des portes de placard blanches, un électroménager en acier inoxydable, parquet foncé, un évier encastré, un plan de travail en zinc et îlot.
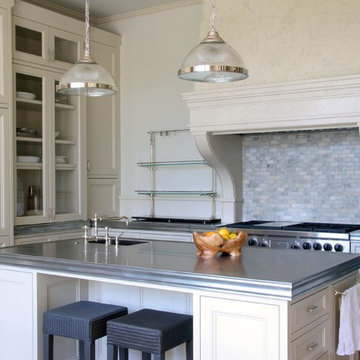
Réalisation d'une cuisine encastrable tradition avec un placard à porte vitrée, des portes de placard beiges, un plan de travail en zinc, une crédence multicolore et une crédence en carrelage de pierre.

All the wood used in the remodel of this ranch house in South Central Kansas is reclaimed material. Berry Craig, the owner of Reclaimed Wood Creations Inc. searched the country to find the right woods to make this home a reflection of his abilities and a work of art. It started as a 50 year old metal building on a ranch, and was striped down to the red iron structure and completely transformed. It showcases his talent of turning a dream into a reality when it comes to anything wood. Show him a picture of what you would like and he can make it!
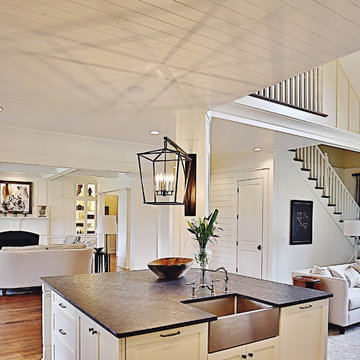
Idées déco pour une grande cuisine américaine campagne en L avec un évier de ferme, un placard avec porte à panneau encastré, des portes de placard blanches, un électroménager en acier inoxydable, un sol en bois brun, îlot, un plan de travail en zinc, une crédence blanche et une crédence en bois.
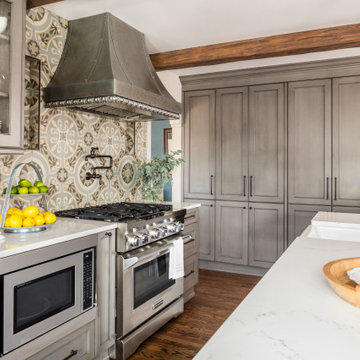
A fantastic Seattle Home remodel by Tenhulzen Construction - Painted by Tenhulzen Painting. Backsplash by European Stone & Tile - Design by Brooksvale Design
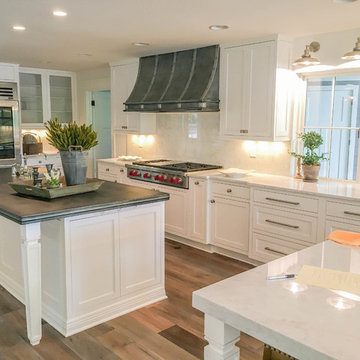
This new construction kitchen features Centra and Premier Cabinetry by Mouser, Heartland Door Style, Beaded Inset Construction in Maple Painted White/20-Matte. Also features Acid Washed Zinc Countertop, square edge, all sides Mirror Stainless Steel Edge Banding
Acid Washed Zinc Hood, Mirror Stainless Steel Accent Bands, Square Hammered Zinc Clavos
Stainless Steel 900CFM Blower Insert with Lights and controls included

Cette photo montre une grande cuisine ouverte bord de mer en L et bois clair avec un évier encastré, un plan de travail en zinc, une crédence beige, une crédence en céramique, un électroménager en acier inoxydable, un sol en bois brun, îlot, un plan de travail beige et un placard à porte shaker.
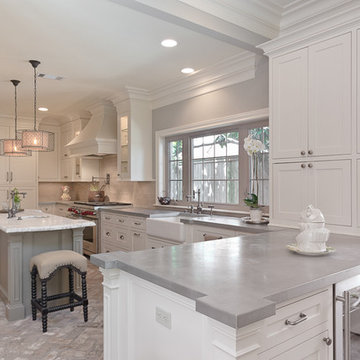
Mirador Builders
Idées déco pour une cuisine ouverte classique en U de taille moyenne avec un évier de ferme, un placard avec porte à panneau encastré, des portes de placard blanches, un plan de travail en zinc, une crédence beige, un électroménager en acier inoxydable, un sol en brique et îlot.
Idées déco pour une cuisine ouverte classique en U de taille moyenne avec un évier de ferme, un placard avec porte à panneau encastré, des portes de placard blanches, un plan de travail en zinc, une crédence beige, un électroménager en acier inoxydable, un sol en brique et îlot.
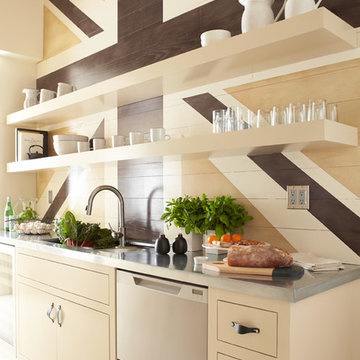
The 2012 Decorator Showcase kitchen converted a narrow, mahoghany and granite butler's pantry into a bright and calming kitchen. Bloom and Hutson Wiley created a wood planked Union Jack on one wall to visually expand the space. Heath Ceramics tile and leather pulls add to the tactile warmth in the kitchen. Ralph Lauren Duodecahedron pendants, a wire dress sculpture by Kristine Mays and vintage breadboards complete the look. Photography by John Merkl.www.johnmerkl.com
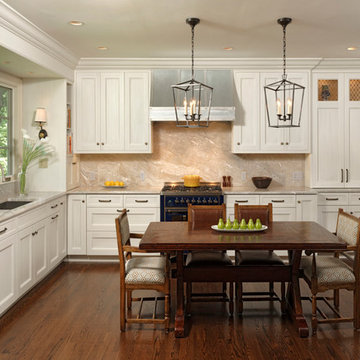
Alexandria, Virginia Transitional Kitchen Design with Intriguing Zinc Accents by #MeghanBrowne4JenniferGilmer. Taking a holistic approach to the space, we moved the doorway to the garage first and created a new entrance with a mini-mud room with shelving and catch-all space that helps contain clutter as people enter the home. With the doorway removed from the center of the kitchen, we were also able to create an expansive countertop run with the zinc hood and blue range centered in the space for an ideal work zone. On the adjacent wall, we simply replaced the windows with shorter windows to allow for the sink to sit underneath and overlook the backyard.
Photography by Bob Narod. http://www.gilmerkitchens.com/
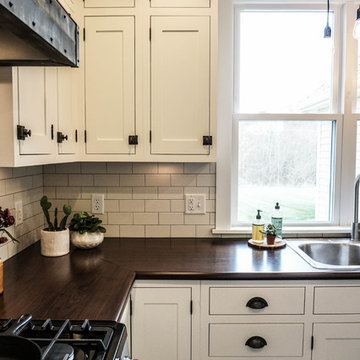
Inspiration pour une petite arrière-cuisine rustique en U avec un évier posé, un placard à porte shaker, des portes de placard blanches, une crédence blanche, une crédence en carrelage métro, un électroménager en acier inoxydable, parquet foncé, îlot, un sol marron et un plan de travail en zinc.
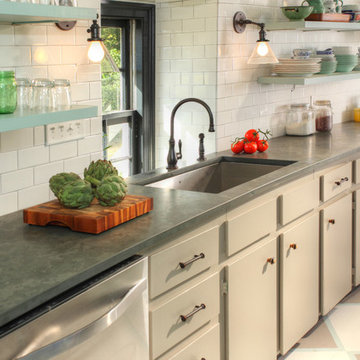
Bruce Nelson Photography
Réalisation d'une grande cuisine linéaire champêtre avec un évier encastré, un placard à porte plane, des portes de placard beiges, un plan de travail en zinc, une crédence blanche, une crédence en carrelage métro, un sol en carrelage de céramique et un sol beige.
Réalisation d'une grande cuisine linéaire champêtre avec un évier encastré, un placard à porte plane, des portes de placard beiges, un plan de travail en zinc, une crédence blanche, une crédence en carrelage métro, un sol en carrelage de céramique et un sol beige.
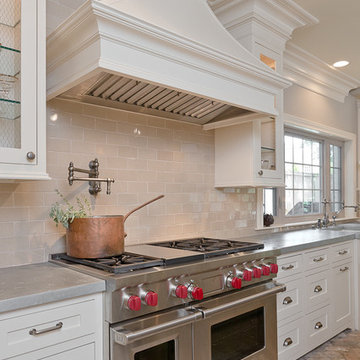
Mirador Builders
Réalisation d'une cuisine ouverte tradition en U de taille moyenne avec un évier de ferme, un placard avec porte à panneau encastré, des portes de placard blanches, un plan de travail en zinc, une crédence beige, un électroménager en acier inoxydable, un sol en brique et îlot.
Réalisation d'une cuisine ouverte tradition en U de taille moyenne avec un évier de ferme, un placard avec porte à panneau encastré, des portes de placard blanches, un plan de travail en zinc, une crédence beige, un électroménager en acier inoxydable, un sol en brique et îlot.
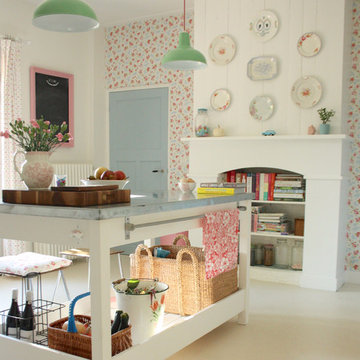
Holly Marder © 2012 Houzz
Idée de décoration pour une cuisine style shabby chic avec des portes de placard blanches et un plan de travail en zinc.
Idée de décoration pour une cuisine style shabby chic avec des portes de placard blanches et un plan de travail en zinc.
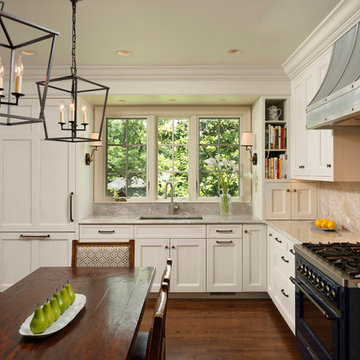
Alexandria, Virginia Transitional Kitchen Design by #MeghanBrowne4JenniferGilmer. Taking a holistic approach to the space, we moved the doorway to the garage first and created a new entrance with a mini-mud room with shelving and catch-all space that helps contain clutter as people enter the home. With the doorway removed from the center of the kitchen, we were also able to create an expansive countertop run with the zinc hood and blue range centered in the space for an ideal work zone. On the adjacent wall, we simply replaced the windows with shorter windows to allow for the sink to sit underneath and overlook the backyard.
Photography by Bob Narod. http://www.gilmerkitchens.com/
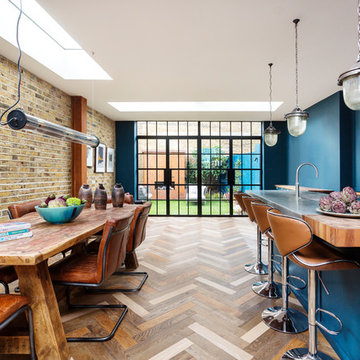
Idée de décoration pour une cuisine ouverte bohème en L de taille moyenne avec un évier de ferme, un placard à porte shaker, des portes de placard bleues, un plan de travail en zinc, une crédence miroir, un électroménager en acier inoxydable, parquet foncé, îlot, un sol multicolore et un plan de travail gris.
Idées déco de cuisines beiges avec un plan de travail en zinc
1