Idées déco de cuisines beiges avec un sol en ardoise
Trier par :
Budget
Trier par:Populaires du jour
161 - 180 sur 592 photos
1 sur 3
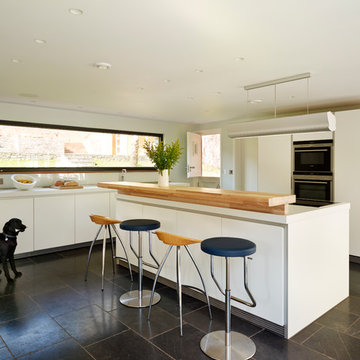
Idées déco pour une cuisine avec des portes de placard blanches, un plan de travail en stratifié et un sol en ardoise.
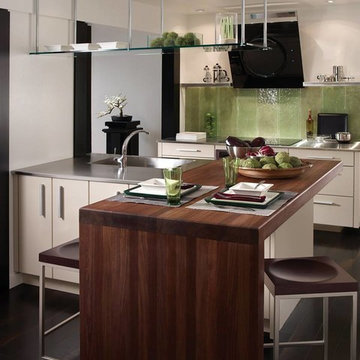
Some kitchens may be small, but they don't have to be small on design! For instance, the green glass backsplash in this kitchen speaks volumes about the style of the owner!
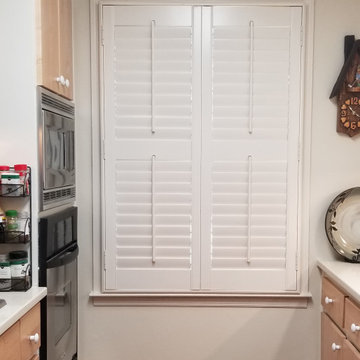
Small Galley Condo Kitchen Remodel
Aménagement d'une petite cuisine parallèle classique en bois clair fermée avec un évier encastré, un placard à porte plane, un plan de travail en quartz modifié, une crédence rouge, une crédence en carreau de porcelaine, un électroménager en acier inoxydable, un sol en ardoise, un sol multicolore et un plan de travail blanc.
Aménagement d'une petite cuisine parallèle classique en bois clair fermée avec un évier encastré, un placard à porte plane, un plan de travail en quartz modifié, une crédence rouge, une crédence en carreau de porcelaine, un électroménager en acier inoxydable, un sol en ardoise, un sol multicolore et un plan de travail blanc.
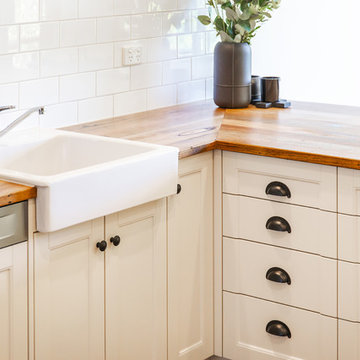
Art Department Creative
Cette image montre une cuisine américaine rustique en L de taille moyenne avec un évier de ferme, un placard à porte shaker, des portes de placard blanches, un plan de travail en bois, une crédence blanche, une crédence en carrelage métro, un électroménager noir, un sol en ardoise, une péninsule, un sol gris et un plan de travail jaune.
Cette image montre une cuisine américaine rustique en L de taille moyenne avec un évier de ferme, un placard à porte shaker, des portes de placard blanches, un plan de travail en bois, une crédence blanche, une crédence en carrelage métro, un électroménager noir, un sol en ardoise, une péninsule, un sol gris et un plan de travail jaune.
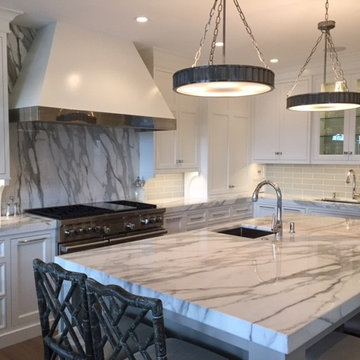
Metropolitan Cabinets & Countertops ShowHouse Collection Frosty White recessed panel cabinets on perimeter and ShowHouse Hearthstone Gray cabinets on island. Calacutta Marble countertops with 3" mitered edge.
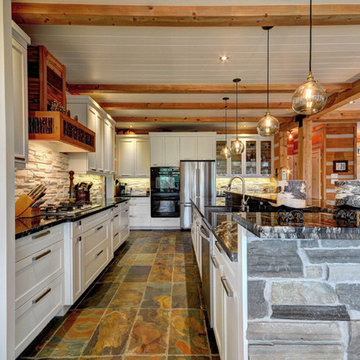
Kitchen
https://youtu.be/XBT7wxosnSg
Exemple d'une cuisine américaine montagne en L avec un évier 2 bacs, un placard à porte shaker, des portes de placard blanches, un plan de travail en granite, une crédence blanche, un électroménager en acier inoxydable, un sol en ardoise et îlot.
Exemple d'une cuisine américaine montagne en L avec un évier 2 bacs, un placard à porte shaker, des portes de placard blanches, un plan de travail en granite, une crédence blanche, un électroménager en acier inoxydable, un sol en ardoise et îlot.
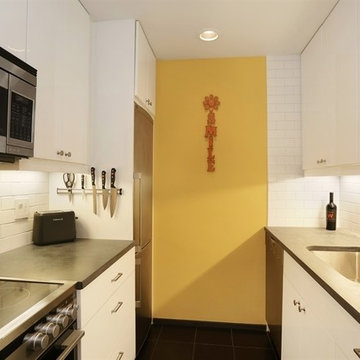
Aménagement d'une petite cuisine parallèle contemporaine fermée avec un évier encastré, un placard à porte plane, des portes de placard blanches, un plan de travail en stéatite, une crédence blanche, une crédence en carrelage métro, un électroménager en acier inoxydable, un sol en ardoise et aucun îlot.
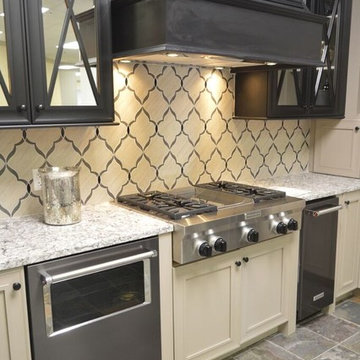
Cette image montre une cuisine traditionnelle en L avec un placard à porte affleurante, des portes de placard blanches, un plan de travail en quartz modifié, une crédence blanche, une crédence en carreau de porcelaine, un électroménager en acier inoxydable et un sol en ardoise.
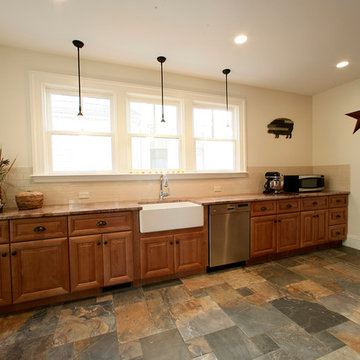
Porcelain or Slate..... Can't tell?
It is a porcelain tile done in a 3 step pattern. It gives the Illusion of slate however the maintenance of porcelain. Coupled with granite counter tops and white subway tile for the backsplash
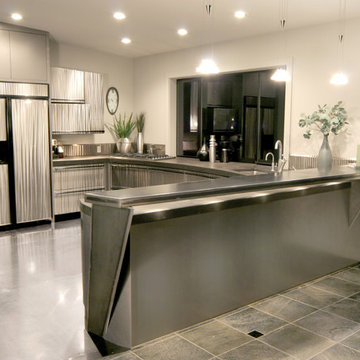
Hot Rolled Steel counter top / bar top
Cette image montre une cuisine urbaine en inox avec un évier encastré, un placard à porte plane, un électroménager en acier inoxydable, un sol en ardoise, une péninsule et un sol beige.
Cette image montre une cuisine urbaine en inox avec un évier encastré, un placard à porte plane, un électroménager en acier inoxydable, un sol en ardoise, une péninsule et un sol beige.
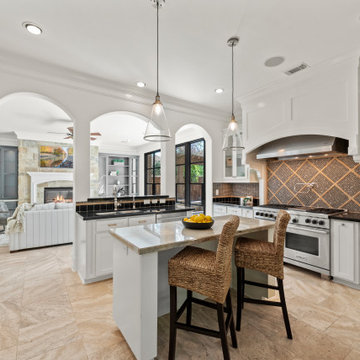
Exemple d'une grande cuisine américaine chic avec un placard à porte vitrée, des portes de placard blanches, une crédence multicolore, une crédence en mosaïque, un électroménager en acier inoxydable, un sol en ardoise, îlot, un sol beige et plan de travail noir.
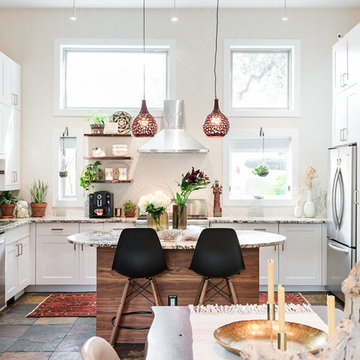
Urban Oak Photography
Exemple d'une très grande cuisine ouverte éclectique avec un placard à porte shaker, une crédence blanche, une crédence en céramique, un sol en ardoise et îlot.
Exemple d'une très grande cuisine ouverte éclectique avec un placard à porte shaker, une crédence blanche, une crédence en céramique, un sol en ardoise et îlot.
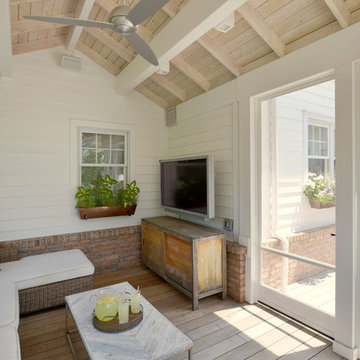
This client needed a place to entertain by the pool. They had already done their “inside” kitchen with Bilotta and so returned to design their outdoor space. All summer they spend a lot of time in their backyard entertaining guests, day and night. But before they had their fully designed outdoor space, whoever was in charge of grilling would feel isolated from everyone else. They needed one cohesive space to prep, mingle, eat and drink, alongside their pool. They did not skimp on a thing – they wanted all the bells and whistles: a big Wolf grill, plenty of weather resistant countertop space for dining (Lapitec - Grigio Cemento, by Eastern Stone), an awning (Durasol Pinnacle II by Gregory Sahagain & Sons, Inc.) that would also keep bright light out of the family room, lights, and an indoor space where they could escape the bugs if needed and even watch TV. The client was thrilled with the outcome - their complete vision for an ideal outdoor entertaining space came to life. Cabinetry is Lynx Professional Storage Line. Refrigerator drawers and sink by Lynx. Faucet is stainless by MGS Nerhas. Bilotta Designer: Randy O’Kane with Clark Neuringer Architects, posthumously. Photo Credit: Peter Krupenye
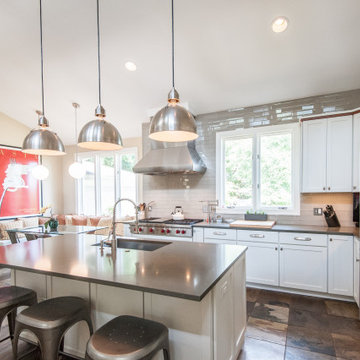
This kitchen features LancasterMaid custom cabinetry, "Alstair" silestone, and glass tile backsplash. One of our favorites, for sure! The layout was altered to allow for the 48" rangetop by moving the sink to the island and the rangetop to its current position.
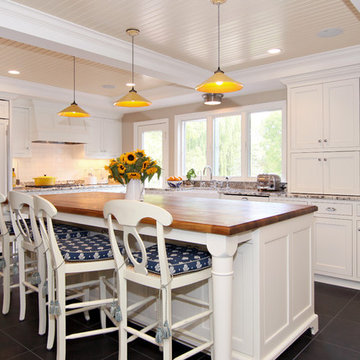
Designed by Krista Schwartz, Indicia
Photo by Brandon Rowell
Réalisation d'une cuisine américaine encastrable tradition en L avec un placard avec porte à panneau encastré, un évier de ferme, des portes de placard blanches, un plan de travail en granite, une crédence blanche, une crédence en carrelage métro, un sol en ardoise et îlot.
Réalisation d'une cuisine américaine encastrable tradition en L avec un placard avec porte à panneau encastré, un évier de ferme, des portes de placard blanches, un plan de travail en granite, une crédence blanche, une crédence en carrelage métro, un sol en ardoise et îlot.
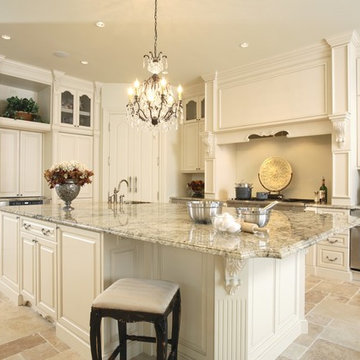
Aménagement d'une grande cuisine américaine classique en L avec un placard avec porte à panneau surélevé, des portes de placard blanches, un plan de travail en quartz modifié, un électroménager en acier inoxydable, îlot, un évier encastré, un sol en ardoise et un sol beige.
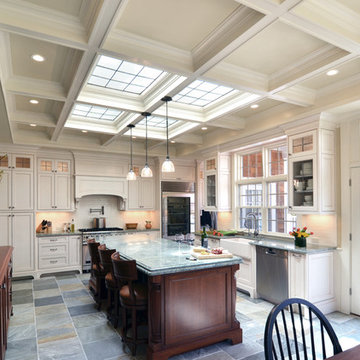
The project involved renovating the Kitchen, the only room untouched by a prior remodel of the home. The Clients asked us to impart the space with a classical, traditional flare, and to fill it with natural light. They also asked us to make it warm and welcoming, and light in color but not stark.
To accomplish the Clients’ goals we designed cabinets with simple but elegant detailing in a combination of off-white glazing and natural dark stain; a coffered ceiling with leaded glass panels over the island which allow the kitchen to be bathed in natural light from skylights above; and a rich fusion of natural slate flooring and granite and wood countertops. To break the formality of the strict “kitchen” formula, we also introduced a free-standing, custom-made bar cabinet to separate the Kitchen and Sitting Room, and a hutch cabinet which opens up into a desk.
photos- Jonathan Katz
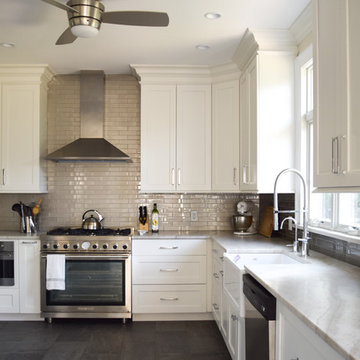
Aménagement d'une cuisine américaine classique en L de taille moyenne avec un évier de ferme, un placard à porte shaker, des portes de placard blanches, un plan de travail en quartz, une crédence grise, une crédence en carrelage métro, un électroménager en acier inoxydable, un sol en ardoise, aucun îlot et un sol gris.
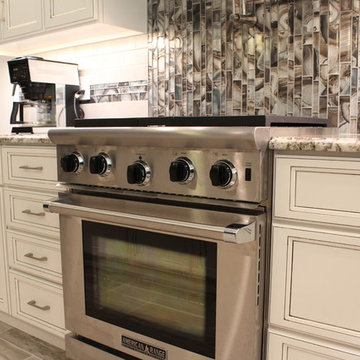
Idée de décoration pour une grande cuisine américaine design en L et bois vieilli avec un évier de ferme, un placard avec porte à panneau encastré, un plan de travail en granite, une crédence blanche, une crédence en carrelage métro, un électroménager en acier inoxydable, un sol en ardoise et îlot.
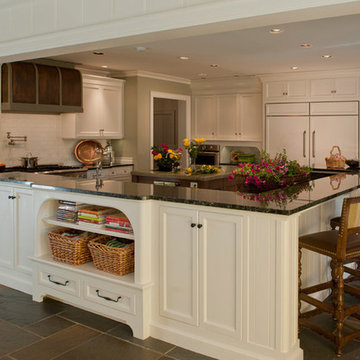
Westbrock Remodel http://www.madewellarchitects.com/
rembrandtcustomtrim.com
#RembrandtCustomTrim
Idées déco de cuisines beiges avec un sol en ardoise
9