Idées déco de cuisines beiges avec un sol en liège
Trier par :
Budget
Trier par:Populaires du jour
61 - 80 sur 233 photos
1 sur 3
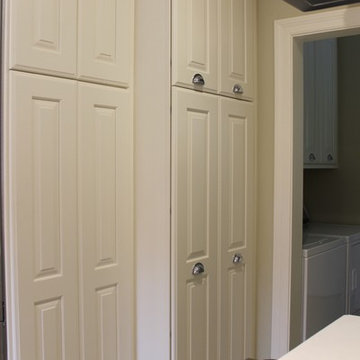
A full height pantry with roll-out shelves is around the corner from the refrigerator.
JRY & Co.
Cette image montre une grande cuisine américaine traditionnelle en U avec un évier 2 bacs, un placard avec porte à panneau surélevé, des portes de placard blanches, un plan de travail en quartz modifié, une crédence blanche, une crédence en céramique, un électroménager en acier inoxydable, un sol en liège, aucun îlot et un sol blanc.
Cette image montre une grande cuisine américaine traditionnelle en U avec un évier 2 bacs, un placard avec porte à panneau surélevé, des portes de placard blanches, un plan de travail en quartz modifié, une crédence blanche, une crédence en céramique, un électroménager en acier inoxydable, un sol en liège, aucun îlot et un sol blanc.
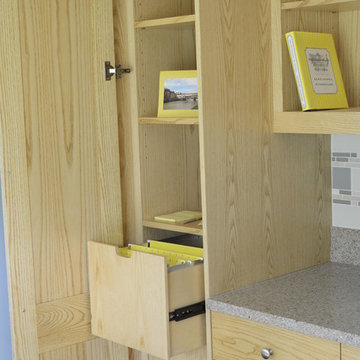
BUILT-IN DESK has bookshelves above and file drawers with room and electric for a fax machine to the left.
Cette photo montre une cuisine encastrable bord de mer en U et bois clair fermée et de taille moyenne avec un évier encastré, un placard avec porte à panneau encastré, une crédence multicolore, une crédence en carreau de verre, un sol en liège, une péninsule, un sol multicolore, un plan de travail beige et un plan de travail en quartz modifié.
Cette photo montre une cuisine encastrable bord de mer en U et bois clair fermée et de taille moyenne avec un évier encastré, un placard avec porte à panneau encastré, une crédence multicolore, une crédence en carreau de verre, un sol en liège, une péninsule, un sol multicolore, un plan de travail beige et un plan de travail en quartz modifié.
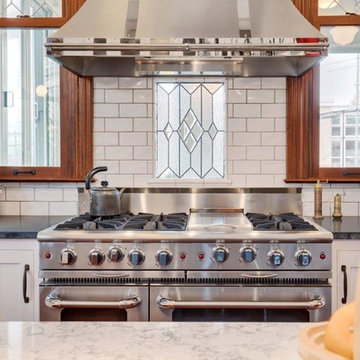
Exemple d'une cuisine américaine chic en U de taille moyenne avec un évier de ferme, un placard à porte shaker, des portes de placard blanches, un plan de travail en quartz modifié, une crédence blanche, une crédence en carrelage métro, un électroménager blanc, un sol en liège, îlot et un sol marron.
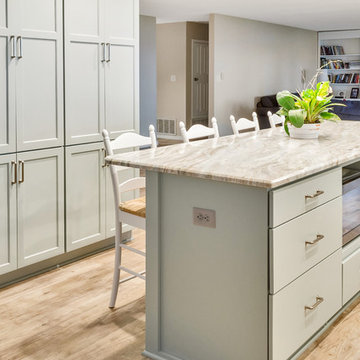
Aménagement d'une cuisine américaine parallèle classique de taille moyenne avec un évier de ferme, un placard à porte shaker, des portes de placard bleues, un plan de travail en granite, une crédence blanche, une crédence en feuille de verre, un électroménager en acier inoxydable, un sol en liège, îlot et un sol marron.
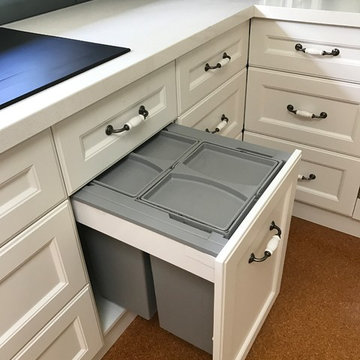
Réalisation d'une arrière-cuisine champêtre en U de taille moyenne avec un évier 2 bacs, un placard avec porte à panneau encastré, des portes de placard blanches, un plan de travail en quartz modifié, une crédence en feuille de verre, un électroménager en acier inoxydable, un sol en liège et îlot.
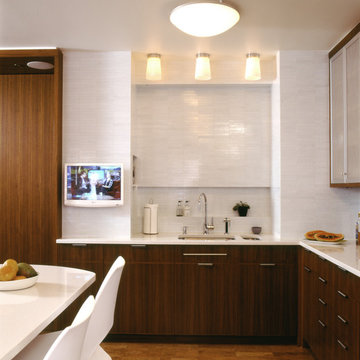
Kitchen and Dining Area of an Upper East Side Apartment design by Mullman Seidman Architects.
Photo: © John M. Hall
Exemple d'une cuisine américaine moderne en L et bois brun de taille moyenne avec un évier encastré, un placard à porte plane, un plan de travail en quartz modifié, une crédence blanche, une crédence en carreau de verre, un électroménager en acier inoxydable, un sol en liège et îlot.
Exemple d'une cuisine américaine moderne en L et bois brun de taille moyenne avec un évier encastré, un placard à porte plane, un plan de travail en quartz modifié, une crédence blanche, une crédence en carreau de verre, un électroménager en acier inoxydable, un sol en liège et îlot.
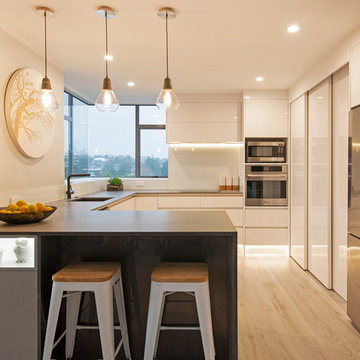
Inspiration pour une cuisine américaine design en U de taille moyenne avec un évier encastré, des portes de placard blanches, un plan de travail en béton, une crédence blanche, une crédence en feuille de verre, un électroménager en acier inoxydable, un sol en liège, aucun îlot, un sol gris et un plan de travail gris.
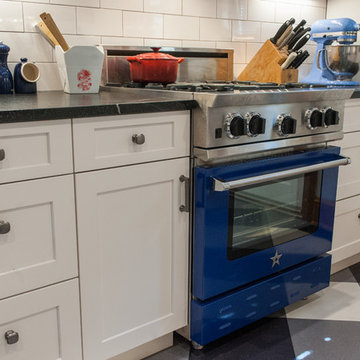
John Welsh
Idées déco pour une cuisine éclectique fermée avec un évier de ferme, une crédence blanche, un sol en liège, îlot, un placard avec porte à panneau encastré, des portes de placard blanches, un plan de travail en stéatite, un électroménager de couleur et un sol multicolore.
Idées déco pour une cuisine éclectique fermée avec un évier de ferme, une crédence blanche, un sol en liège, îlot, un placard avec porte à panneau encastré, des portes de placard blanches, un plan de travail en stéatite, un électroménager de couleur et un sol multicolore.
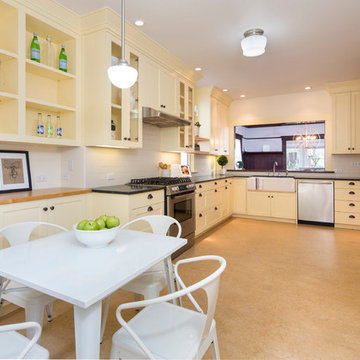
Réalisation d'une grande cuisine craftsman en L fermée avec un évier de ferme, un placard à porte shaker, des portes de placard jaunes, un plan de travail en stéatite, une crédence blanche, une crédence en céramique, un électroménager en acier inoxydable, un sol en liège et un sol marron.
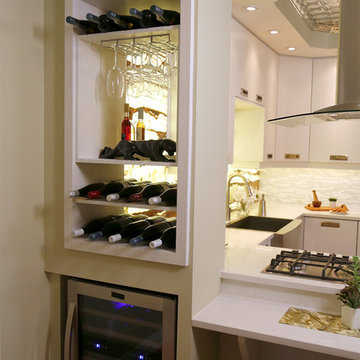
We created a regal kitchen space with plenty of cabinet space, state-of-the-art appliances, a stunning glass range hood, lots of spaces to store wine…and did we mention the LED lit, glowing onyx backsplash? Oh yeah, there’s that too! Designed and built by Paul Lafrance Design.
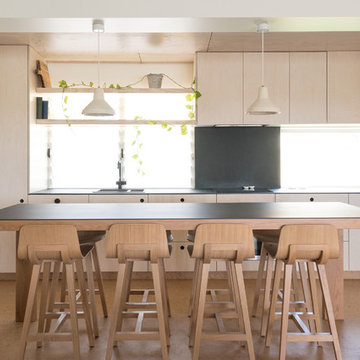
Photographer: James Allen
Réalisation d'une cuisine américaine linéaire marine en bois clair avec un évier 2 bacs, plan de travail carrelé, une crédence noire, une crédence en carreau de porcelaine, un électroménager en acier inoxydable, un sol en liège, îlot et plan de travail noir.
Réalisation d'une cuisine américaine linéaire marine en bois clair avec un évier 2 bacs, plan de travail carrelé, une crédence noire, une crédence en carreau de porcelaine, un électroménager en acier inoxydable, un sol en liège, îlot et plan de travail noir.
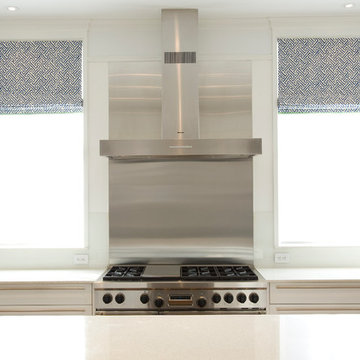
This u-shaped kitchen with a center island has custom cabinets, cork floors and a terrazzo like composite counter of recycled material. Two oversized south facing windows flank the range. To the left is the sink and refrigerator wall with glass cabinets above. To the right are wall ovens, pantry cabinets and a TV.
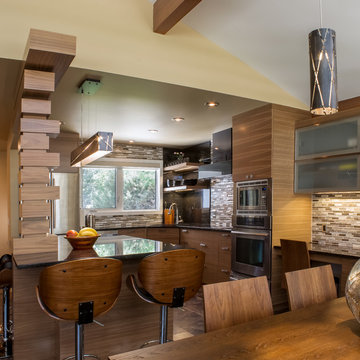
Bilyk Photography
Aménagement d'une cuisine contemporaine en bois brun avec un évier encastré, un plan de travail en verre, une crédence beige, une crédence en carreau de verre, un électroménager en acier inoxydable, un sol en liège et îlot.
Aménagement d'une cuisine contemporaine en bois brun avec un évier encastré, un plan de travail en verre, une crédence beige, une crédence en carreau de verre, un électroménager en acier inoxydable, un sol en liège et îlot.
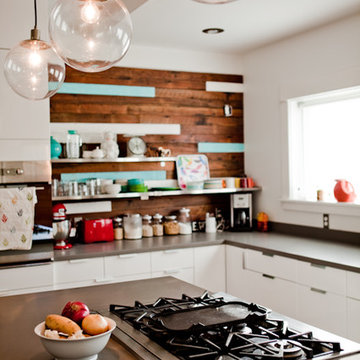
Kitchen remodel and Addition by Integrate Architecture & Planning, p.c., photos by Shelby Brakken
Exemple d'une cuisine tendance en L fermée et de taille moyenne avec un placard à porte plane, des portes de placard blanches, un électroménager en acier inoxydable, un sol en liège et îlot.
Exemple d'une cuisine tendance en L fermée et de taille moyenne avec un placard à porte plane, des portes de placard blanches, un électroménager en acier inoxydable, un sol en liège et îlot.
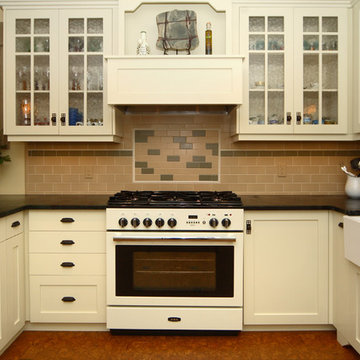
A traditional kitchen renovation complete with classic styled appliances, lighting, and accessories.
Cette photo montre une cuisine chic en U fermée et de taille moyenne avec un évier de ferme, un placard à porte shaker, des portes de placard beiges, un plan de travail en granite, une crédence beige, une crédence en céramique, un électroménager blanc, un sol en liège et une péninsule.
Cette photo montre une cuisine chic en U fermée et de taille moyenne avec un évier de ferme, un placard à porte shaker, des portes de placard beiges, un plan de travail en granite, une crédence beige, une crédence en céramique, un électroménager blanc, un sol en liège et une péninsule.
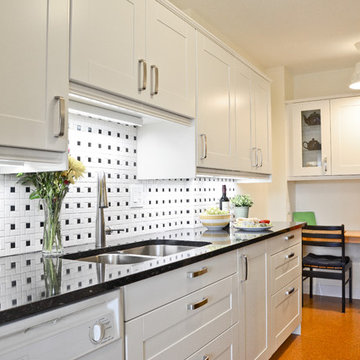
Efficient kitchen modified to suit the specific needs of a mobility challenged customer. Lowered cabinets, raised stove, ample deep drawers, forgiving cork floors, quartz counters and a breakfast nook round out the space.
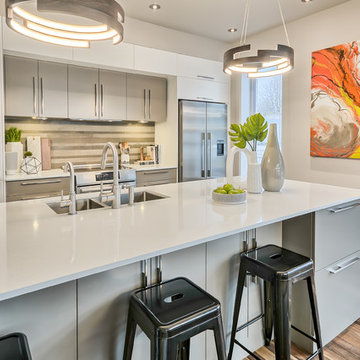
Casa Média
Réalisation d'une cuisine américaine minimaliste de taille moyenne avec un évier encastré, un placard à porte plane, des portes de placard grises, un plan de travail en quartz modifié, une crédence grise, une crédence en céramique, un électroménager en acier inoxydable, un sol en liège, îlot et un sol gris.
Réalisation d'une cuisine américaine minimaliste de taille moyenne avec un évier encastré, un placard à porte plane, des portes de placard grises, un plan de travail en quartz modifié, une crédence grise, une crédence en céramique, un électroménager en acier inoxydable, un sol en liège, îlot et un sol gris.
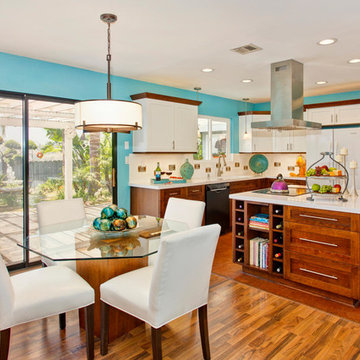
Our client likes to entertain friends at her home and wanted to open up the living room/ kitchen space and to make it more contemporary. We removed the walls next to the fireplace to visually open up the space. So now she can entertain her guests in an environment that functions perfectly for her many get-togethers.
The fireplace was converted from wood-burning into a gas insert with glass pebbles. Rectangular white porcelain tiles replaced the man-made rock hearth to give the clean and contemporary look you see. On both sides of the fireplace, white dual purpose storage was created using deep drawers facing the kitchen and open shelves facing the living room.
The decorative side panels hide the seams where the cabinets back up to one another. Recessed outlets were designed into the open shelves to provide easy access.
The Kitchen Island has cabinets that open to all four sides with wine cubbies, open shelving for her cookbooks, deep drawers with full extension guides and a soft-close feature for the dishes. The island was placed between the back of the fireplace and the L-shaped two-toned kitchen cabinets.
One side of the Island has a Pull-Out Pantry for spices providing an easy access while preparing the food.
White Silestone countertops with subway tile with a copper and stainless-steel mosaic design on the kitchen backsplash divides the cherry base cabinets and the white upper cabinets -- creating a clean and contemporary look and feel.
The designer chose to use cork flooring in the kitchen for it’s comfort, durability, and practicality. The induction drop-in cook-top with a contemporary stainless steel hood completes this bright and colorful kitchen remodel.
Contractor: CairnsCraft Remodeling
Designer: Helene Lindquist
Jon Upson
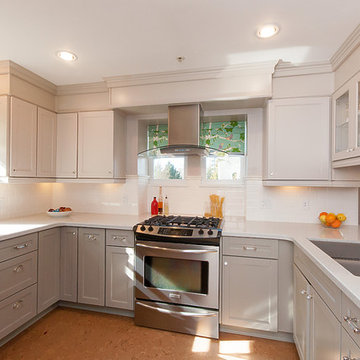
Very clean, subtle and serene colours
(photos - Stacy of VOpenhouse)
Idée de décoration pour une cuisine tradition avec un évier encastré, un placard à porte shaker, un plan de travail en quartz modifié, une crédence blanche, une crédence en céramique, un électroménager en acier inoxydable, un sol en liège et un sol marron.
Idée de décoration pour une cuisine tradition avec un évier encastré, un placard à porte shaker, un plan de travail en quartz modifié, une crédence blanche, une crédence en céramique, un électroménager en acier inoxydable, un sol en liège et un sol marron.
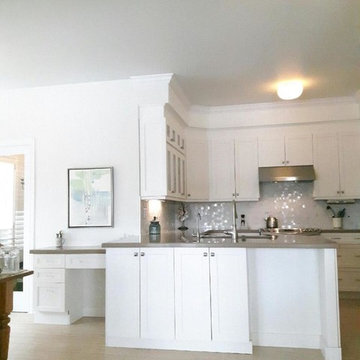
Idée de décoration pour une cuisine ouverte tradition en U de taille moyenne avec un évier encastré, un placard à porte shaker, des portes de placard blanches, un plan de travail en quartz modifié, une crédence blanche, un électroménager en acier inoxydable, un sol en liège, une péninsule, un sol beige et un plan de travail beige.
Idées déco de cuisines beiges avec un sol en liège
4