Idées déco de cuisines beiges avec un sol en linoléum
Trier par:Populaires du jour
81 - 100 sur 491 photos
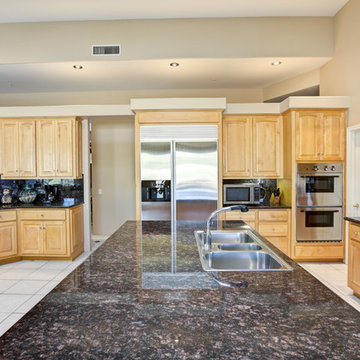
Cette photo montre une très grande cuisine chic en U et bois clair fermée avec un évier 3 bacs, un placard avec porte à panneau surélevé, un plan de travail en granite, une crédence en dalle de pierre, un électroménager en acier inoxydable, un sol en linoléum, îlot, une crédence noire, un sol gris et plan de travail noir.
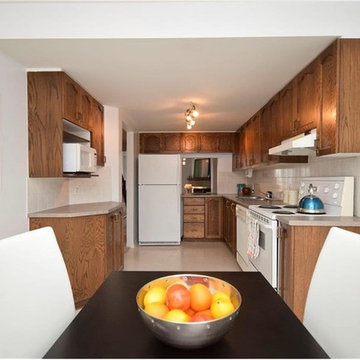
Exemple d'une cuisine américaine chic en U et bois brun de taille moyenne avec un évier posé, un placard avec porte à panneau encastré, un plan de travail en surface solide, une crédence beige, une crédence en céramique, un électroménager blanc, un sol en linoléum, aucun îlot et un sol beige.
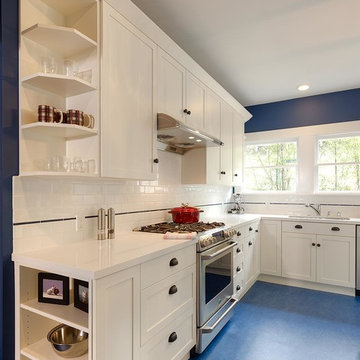
Staff
Exemple d'une cuisine craftsman en L fermée et de taille moyenne avec un évier encastré, un placard à porte shaker, des portes de placard blanches, un plan de travail en quartz modifié, une crédence blanche, une crédence en céramique, un électroménager en acier inoxydable, un sol en linoléum et îlot.
Exemple d'une cuisine craftsman en L fermée et de taille moyenne avec un évier encastré, un placard à porte shaker, des portes de placard blanches, un plan de travail en quartz modifié, une crédence blanche, une crédence en céramique, un électroménager en acier inoxydable, un sol en linoléum et îlot.
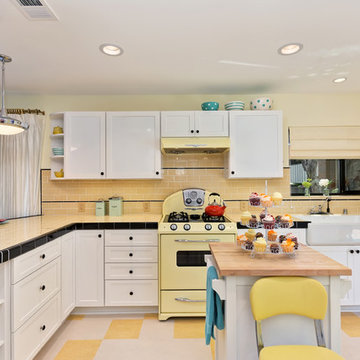
2nd Place Kitchen Design
Rosella Gonzalez, Allied Member ASID
Jackson Design and Remodeling
Idées déco pour une cuisine américaine classique en L de taille moyenne avec un évier de ferme, un placard à porte shaker, des portes de placard blanches, plan de travail carrelé, une crédence jaune, une crédence en carrelage métro, un électroménager de couleur, un sol en linoléum et une péninsule.
Idées déco pour une cuisine américaine classique en L de taille moyenne avec un évier de ferme, un placard à porte shaker, des portes de placard blanches, plan de travail carrelé, une crédence jaune, une crédence en carrelage métro, un électroménager de couleur, un sol en linoléum et une péninsule.
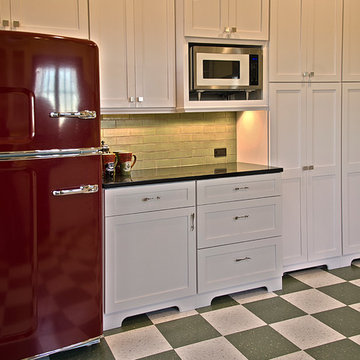
Dan Koczera, E-xpand, Inc
Aménagement d'une petite cuisine américaine campagne en U avec un placard à porte plane, des portes de placard blanches, un plan de travail en quartz modifié, un électroménager de couleur, un sol en linoléum et îlot.
Aménagement d'une petite cuisine américaine campagne en U avec un placard à porte plane, des portes de placard blanches, un plan de travail en quartz modifié, un électroménager de couleur, un sol en linoléum et îlot.

Using white cabinets and wall paint makes this kitchen look larger than it is for a nice crisp look.
Aménagement d'une petite cuisine parallèle fermée avec un évier de ferme, un placard à porte shaker, des portes de placard blanches, un plan de travail en quartz modifié, une crédence orange, une crédence en mosaïque, un électroménager en acier inoxydable, un sol en linoléum, aucun îlot, un sol bleu, un plan de travail blanc et un plafond décaissé.
Aménagement d'une petite cuisine parallèle fermée avec un évier de ferme, un placard à porte shaker, des portes de placard blanches, un plan de travail en quartz modifié, une crédence orange, une crédence en mosaïque, un électroménager en acier inoxydable, un sol en linoléum, aucun îlot, un sol bleu, un plan de travail blanc et un plafond décaissé.
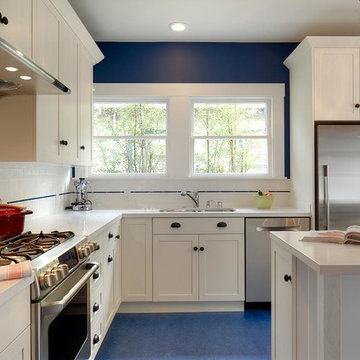
Staff
Cette photo montre une cuisine craftsman en L fermée et de taille moyenne avec un évier encastré, un placard à porte shaker, des portes de placard blanches, un plan de travail en quartz modifié, une crédence blanche, une crédence en céramique, un électroménager en acier inoxydable, un sol en linoléum et îlot.
Cette photo montre une cuisine craftsman en L fermée et de taille moyenne avec un évier encastré, un placard à porte shaker, des portes de placard blanches, un plan de travail en quartz modifié, une crédence blanche, une crédence en céramique, un électroménager en acier inoxydable, un sol en linoléum et îlot.
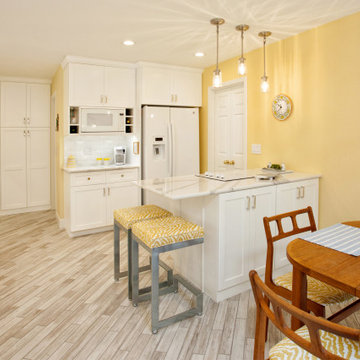
Cette photo montre une cuisine américaine chic en L de taille moyenne avec un évier encastré, un placard avec porte à panneau encastré, des portes de placard blanches, un plan de travail en quartz modifié, une crédence blanche, une crédence en céramique, un électroménager blanc, un sol en linoléum, îlot, un sol blanc et un plan de travail blanc.
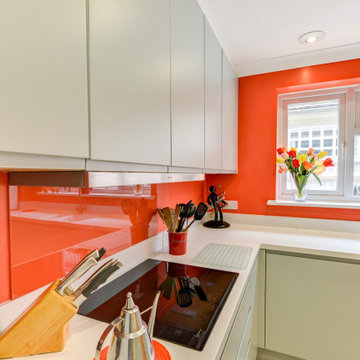
Ultramodern British Kitchen in Ferring, West Sussex
Sea Green handleless furniture from our British supplier and wonderful Corian surfaces combine in this coastal kitchen.
The Brief
This Ferring project required a kitchen rethink in terms of theme and layout. In a relatively compact space, the challenge for designer Aron was to incorporate all usual amenities whilst keeping a spacious and light feel in the room.
Corian work surfaces were a key desirable for this project, with the client also favouring a nod to the coastal setting of the property within the kitchen theme.
Design Elements
The layout of the final design makes the most of an L-shape run to maximise space, with appliances built-in and integrated to allow the theme of the kitchen to take centre-stage.
The theme itself delivers on the coastal design element required with the use of Sea Green furniture. During the design phase a handleless kitchen became the preferred choice for this client, with the design utilising the Segreto option from British supplier Mereway – also chosen because of the vast colour options.
Aron has used furniture around an American fridge freezer, whilst incorporating a nice drinks area, complete with wine bottle storage and glazed black feature door fronts.
Lighting improvements have also been made as part of the project in the form of undercabinet lighting, downlights in the ceiling and integrated lighting in the feature cupboard.
Special Inclusions
As a keen cook, appliance choices were an important part of this project for the client.
For this reason, high-performance Neff appliances have been utilised with features like Pyrolytic cleaning included in both the Slide & Hide single oven and compact oven. An intuitive Neff induction hob also features in this project.
Again, to maintain the theme appliances have been integrated where possible. A dishwasher and telescopic extractor hood are fitted behind Sea Green doors for this reason.
Project Highlight
Corian work surfaces were a key requirement for this project, with the client enjoying them in their previous kitchen.
A subtle light ash option has been chosen for this project, which has also been expertly fabricated in to a seamless 1.5 bowl sink area complete with drainer grooves.
The End Result
The end result is a wonderful kitchen design that delivers on all the key requirements of the project. Corian surfaces, high-performance appliances and a Sea Green theme tick all the boxes of this project brief.
If you have a similar home project, consult our expert designers to see how we can design your dream space.
To arrange a free design consultation visit a showroom or book an appointment now.
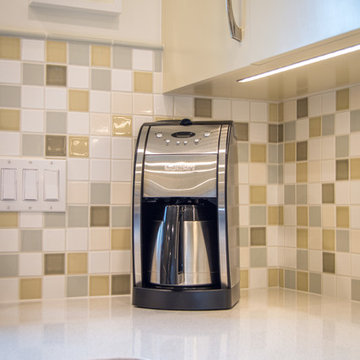
Mid-century Portland home artfully renovated incorporating some modern accoutrements and decorated with Clayhaus Ceramic tile.
Aménagement d'une cuisine américaine rétro en U de taille moyenne avec un évier encastré, un placard à porte plane, un plan de travail en quartz modifié, une crédence multicolore, une crédence en céramique, un électroménager blanc, un sol en linoléum et aucun îlot.
Aménagement d'une cuisine américaine rétro en U de taille moyenne avec un évier encastré, un placard à porte plane, un plan de travail en quartz modifié, une crédence multicolore, une crédence en céramique, un électroménager blanc, un sol en linoléum et aucun îlot.
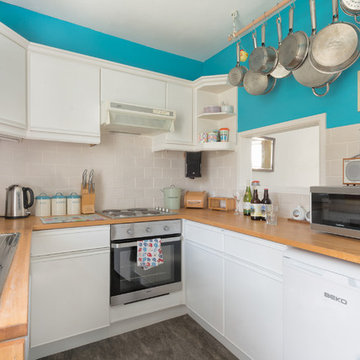
Lilycot is a bijou holiday cottage lovingly furnished with hand-painted furniture and interesting and eclectic vintage items and artefacts. Set within the thriving community of St Marychurch, Torquay, South Devon. Colin Cadle Photography, Photo Stylng Jan Cadle
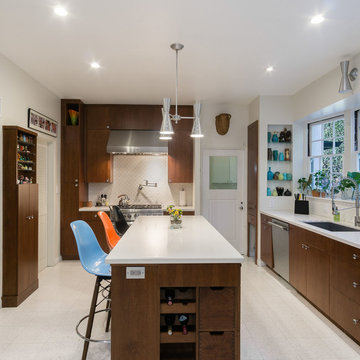
Complete Renovation of an authentic Mid Century Modern kitchen, retaining its original charm but modernizing and opening the space
Cette image montre une grande cuisine parallèle vintage en bois brun fermée avec un évier 1 bac, un placard à porte plane, un plan de travail en quartz modifié, une crédence blanche, une crédence en céramique, un électroménager en acier inoxydable, un sol en linoléum, îlot et un sol blanc.
Cette image montre une grande cuisine parallèle vintage en bois brun fermée avec un évier 1 bac, un placard à porte plane, un plan de travail en quartz modifié, une crédence blanche, une crédence en céramique, un électroménager en acier inoxydable, un sol en linoléum, îlot et un sol blanc.
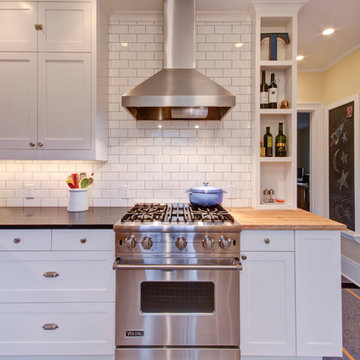
Kitchen Renovation with relocation of interior walls to optimize kitchen area. Eating Nook with reclaimed Fir table and benches.
Réalisation d'une cuisine avec un placard avec porte à panneau encastré, des portes de placard blanches, un plan de travail en stéatite, une crédence blanche, une crédence en carrelage métro, un électroménager en acier inoxydable et un sol en linoléum.
Réalisation d'une cuisine avec un placard avec porte à panneau encastré, des portes de placard blanches, un plan de travail en stéatite, une crédence blanche, une crédence en carrelage métro, un électroménager en acier inoxydable et un sol en linoléum.
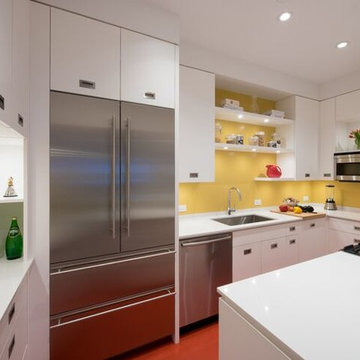
Photo by Natalie Schueller
Cette photo montre une petite cuisine moderne en U fermée avec un évier encastré, un placard à porte plane, des portes de placard blanches, un plan de travail en surface solide, une crédence jaune, une crédence en feuille de verre, un électroménager en acier inoxydable, un sol en linoléum, une péninsule et un sol rouge.
Cette photo montre une petite cuisine moderne en U fermée avec un évier encastré, un placard à porte plane, des portes de placard blanches, un plan de travail en surface solide, une crédence jaune, une crédence en feuille de verre, un électroménager en acier inoxydable, un sol en linoléum, une péninsule et un sol rouge.
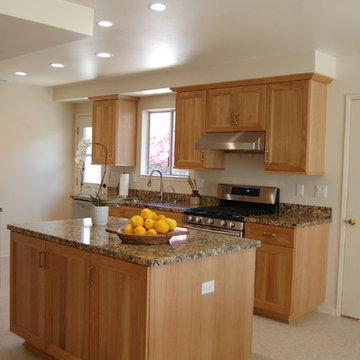
Refrigerator wall: white oak cabinets with Cambria Canterbury countertops, Delta faucet, LG dishwasher, Samsung stove and Zephyr vent hood
Aménagement d'une cuisine américaine parallèle classique en bois clair de taille moyenne avec un évier posé, un placard avec porte à panneau encastré, un plan de travail en quartz modifié, une crédence marron, une crédence en dalle de pierre, un électroménager en acier inoxydable, un sol en linoléum, îlot, un sol beige et un plan de travail marron.
Aménagement d'une cuisine américaine parallèle classique en bois clair de taille moyenne avec un évier posé, un placard avec porte à panneau encastré, un plan de travail en quartz modifié, une crédence marron, une crédence en dalle de pierre, un électroménager en acier inoxydable, un sol en linoléum, îlot, un sol beige et un plan de travail marron.
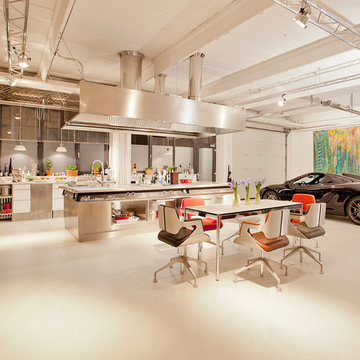
Berthold Litjes
Idée de décoration pour une très grande cuisine ouverte urbaine en L et inox avec un plan de travail en inox, un électroménager en acier inoxydable, îlot, un placard à porte plane et un sol en linoléum.
Idée de décoration pour une très grande cuisine ouverte urbaine en L et inox avec un plan de travail en inox, un électroménager en acier inoxydable, îlot, un placard à porte plane et un sol en linoléum.

The Project
Una and Pat bought this house with their young family and spent many happy years bringing up their children in this home. Now their children have grown up and moved away, it was time to update the house to fit their new lives and refresh their style.
Awkward Space
They had already undertaken some large projects years beforehand, adding a wrap around extension that linked their kitchen and garage together, whilst providing a dining room and utility space. However, by keeping the original kitchen, guests were squeezed passed the chef by the door, shown through the utility room before sitting down for their meal in a room that felt quite isolated from the rest of the house. It was clear that the flow just wasnt working.
By taking the rather radical step of knocking through an old window that had been blocked up during the extension, we could move the doorway towards the centre of the house and create a much better flow between the rooms.
Zoning
At first Una was worried that she would be getting a much smaller kitchen as it was now fitting into the utility room. However, she didn't worry long as we carefully zoned each area, putting the sink and hob in the brightest areas of the room and the storage in the darker, higher traffic areas that had been in the old kitchen.
To make sure that this space worked efficiently, we acted out everyday tasks to make sure that everything was going to be in the right space for THEM.
Colours & Materials
Because we used a local cabinetmaker to turn plans into reality, Una had an almost unlimited choice of doors to choose from. As a keen amature artist, she had a great eye for colour but she was even braver than I had expected. I love the smoked woodgrain door that she chose for the base units. To keep the bright and calm feel, we paired it with a soft grey door on the wall and tall units and also used it on the plinth to create a floating feel.
Una and Pat used a new worktop material called Compact Laminate which is only 12mm thick and is a brilliant new affordable solid worktop. We also used it as a splashback behind the sink and hob for a practical and striking finish.
Supporting Local
Because we used a local cabinetmaker, they could add some great twists that we couldn't have had from buying off the shelf. There is actually a hidden cupboard in the area going through the arch, a handle would have been a hip bruiser so we used a secret push to open mechanism instead.
They also took that extra care when making the units, if you look carefully on the drawers, you will see the same grain runs down all three drawers which is beautiful.
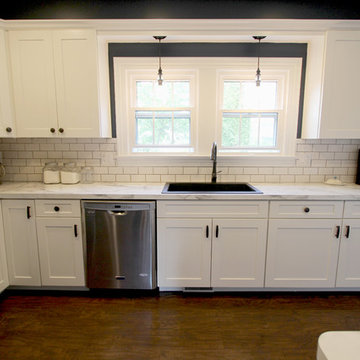
In this kitchen, Waypoint Maple 650F in Painted Linen with large crown molding was installed. Formica 180x Laminate Calcutta Marble was installed on the countertops. American Concepts Dalton Ridge in Hickkory laminate was installed on the floor.
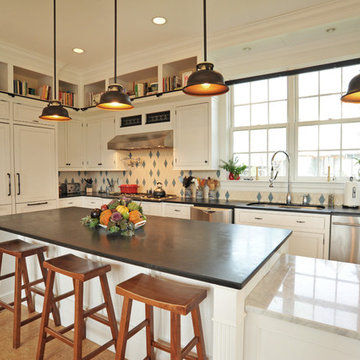
Kathy Keeney Photography
Cette image montre une cuisine ouverte traditionnelle en L avec un évier de ferme, un placard à porte shaker, des portes de placard blanches, un plan de travail en surface solide, une crédence beige, une crédence en céramique, un électroménager en acier inoxydable, un sol en linoléum, îlot et un sol marron.
Cette image montre une cuisine ouverte traditionnelle en L avec un évier de ferme, un placard à porte shaker, des portes de placard blanches, un plan de travail en surface solide, une crédence beige, une crédence en céramique, un électroménager en acier inoxydable, un sol en linoléum, îlot et un sol marron.
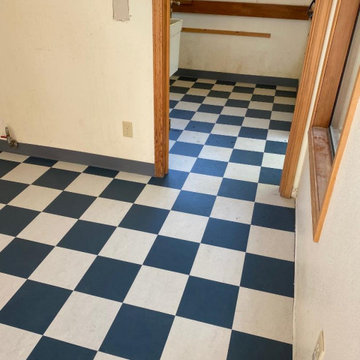
We installed the Marmoleum Modular 10" tiles in a checkerboard pattern in this Craftsman kitchen, entry and utility room in West Arcata, near Humboldt State University. Colors are Petrol and Mercury.
Idées déco de cuisines beiges avec un sol en linoléum
5