Cuisine
Trier par :
Budget
Trier par:Populaires du jour
21 - 40 sur 3 575 photos
1 sur 3

An airy and light feeling inhabits this kitchen from the white walls to the white cabinets to the bamboo countertop and to the contemporary glass pendant lighting. Glass subway tile serves as the backsplash with an accent of organic leaf shaped glass tile over the cooktop. The island is a two part system that has one stationary piece closes to the window shown here and a movable piece running parallel to the dining room on the left. The movable piece may be moved around for different uses or a breakfast table can take its place instead. LED lighting is placed under the cabinets at the toe kick for a night light effect. White leather counter stools are housed under the island for convenient seating.
Michael Hunter Photography
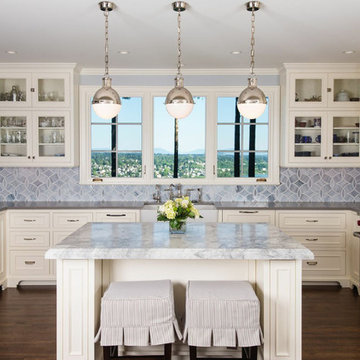
Timeless Country Kitchen in Mercer Island by Ripple Design Studio, Inc.
Réalisation d'une cuisine tradition avec un placard à porte vitrée, un électroménager en acier inoxydable, une crédence bleue, des portes de placard blanches et un plan de travail en quartz.
Réalisation d'une cuisine tradition avec un placard à porte vitrée, un électroménager en acier inoxydable, une crédence bleue, des portes de placard blanches et un plan de travail en quartz.
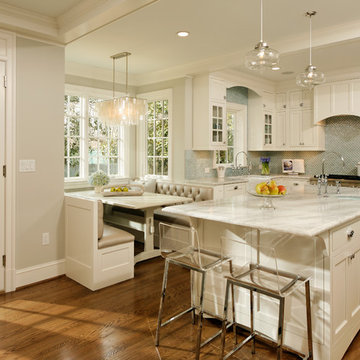
This whole house renovation done by Harry Braswell Inc. used Virginia Kitchen's design services (Erin Hoopes) and materials for the bathrooms, laundry and kitchens. The custom millwork was done to replicate the look of the cabinetry in the open concept family room. This completely custom renovation was eco-friend and is obtaining leed certification.
Photo's courtesy Greg Hadley
Construction: Harry Braswell Inc.
Kitchen Design: Erin Hoopes under Virginia Kitchens
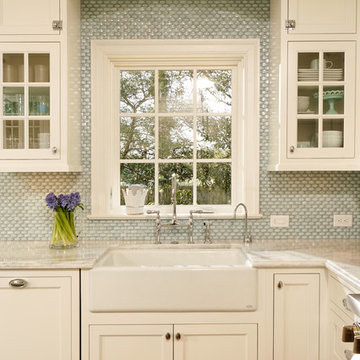
LEED Certified renovation of existing house.
Aménagement d'une cuisine classique avec un placard à porte shaker, une crédence en mosaïque, un évier de ferme, un plan de travail en quartz, des portes de placard blanches et une crédence bleue.
Aménagement d'une cuisine classique avec un placard à porte shaker, une crédence en mosaïque, un évier de ferme, un plan de travail en quartz, des portes de placard blanches et une crédence bleue.
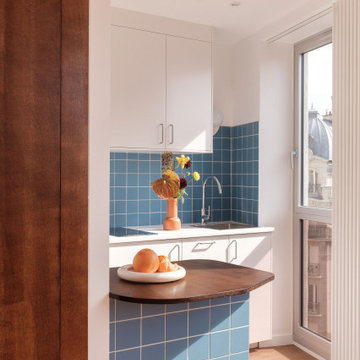
Cette image montre une petite cuisine ouverte parallèle traditionnelle avec un évier 1 bac, un placard à porte affleurante, des portes de placard blanches, un plan de travail en bois, une crédence bleue, une crédence en céramique, un sol en linoléum, îlot, un sol marron et un plan de travail marron.
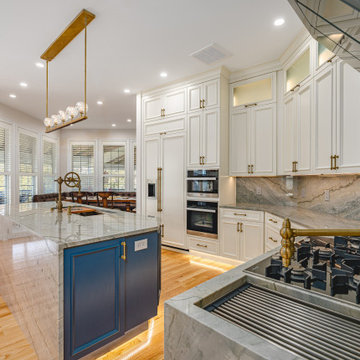
Inspiration pour une cuisine américaine en L de taille moyenne avec un évier 1 bac, un placard à porte shaker, des portes de placard blanches, un plan de travail en quartz, une crédence bleue, une crédence en quartz modifié, un électroménager blanc, îlot et un plan de travail bleu.

Idée de décoration pour une petite cuisine américaine linéaire tradition avec un évier encastré, un placard avec porte à panneau surélevé, des portes de placard beiges, un plan de travail en surface solide, une crédence bleue, une crédence en céramique, un électroménager blanc, sol en stratifié, aucun îlot, un sol beige et un plan de travail marron.

Idées déco pour une cuisine encastrable et parallèle contemporaine avec un évier encastré, un placard à porte shaker, des portes de placard blanches, une crédence bleue, un sol en bois brun, un sol marron et un plan de travail beige.
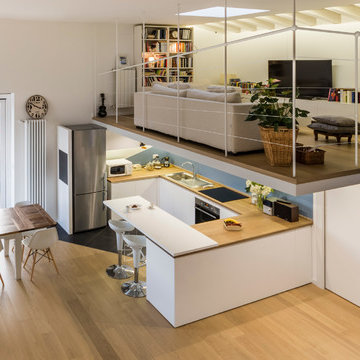
La cucina realizzata sotto al soppalco è interamente laccata di colore bianco con il top in massello di rovere e penisola bianca con sgabelli.
Foto di Simone Marulli

Cette image montre une grande cuisine vintage en U et bois brun avec un évier encastré, un placard à porte plane, un plan de travail en quartz, une crédence bleue, une crédence en carreau de verre, un électroménager en acier inoxydable, carreaux de ciment au sol, îlot et un sol gris.

48 Layers
Exemple d'une cuisine américaine encastrable chic en U de taille moyenne avec un évier de ferme, un placard avec porte à panneau surélevé, des portes de placard blanches, un plan de travail en quartz modifié, une crédence bleue, une crédence en carreau de porcelaine, un sol en bois brun, îlot et un sol marron.
Exemple d'une cuisine américaine encastrable chic en U de taille moyenne avec un évier de ferme, un placard avec porte à panneau surélevé, des portes de placard blanches, un plan de travail en quartz modifié, une crédence bleue, une crédence en carreau de porcelaine, un sol en bois brun, îlot et un sol marron.
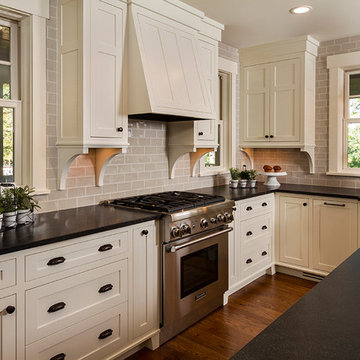
Building Design, Plans, and Interior Finishes by: Fluidesign Studio I Builder: Structural Dimensions Inc. I Photographer: Seth Benn Photography
Idées déco pour une grande cuisine américaine classique en L avec un évier de ferme, un placard à porte shaker, des portes de placard blanches, un plan de travail en stéatite, une crédence bleue, une crédence en carrelage métro, un électroménager en acier inoxydable, un sol en bois brun et îlot.
Idées déco pour une grande cuisine américaine classique en L avec un évier de ferme, un placard à porte shaker, des portes de placard blanches, un plan de travail en stéatite, une crédence bleue, une crédence en carrelage métro, un électroménager en acier inoxydable, un sol en bois brun et îlot.
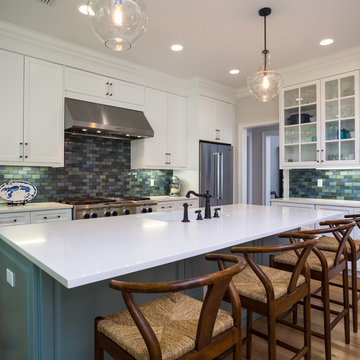
Idées déco pour une cuisine ouverte bord de mer en U de taille moyenne avec un évier encastré, un placard à porte shaker, des portes de placard blanches, un plan de travail en quartz modifié, une crédence bleue, un électroménager en acier inoxydable, un sol en bois brun, îlot et une crédence en carreau de verre.
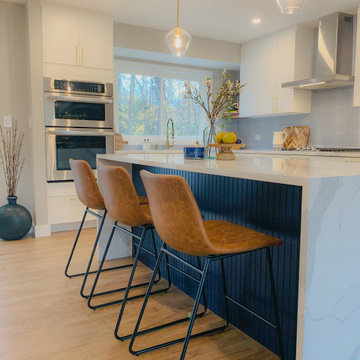
Modern Kitchen remodel.
Exemple d'une cuisine moderne en L de taille moyenne avec un évier encastré, un placard à porte plane, des portes de placard blanches, un plan de travail en quartz, une crédence bleue, une crédence en céramique, un électroménager en acier inoxydable, un sol en bois brun, îlot, un sol marron et un plan de travail blanc.
Exemple d'une cuisine moderne en L de taille moyenne avec un évier encastré, un placard à porte plane, des portes de placard blanches, un plan de travail en quartz, une crédence bleue, une crédence en céramique, un électroménager en acier inoxydable, un sol en bois brun, îlot, un sol marron et un plan de travail blanc.
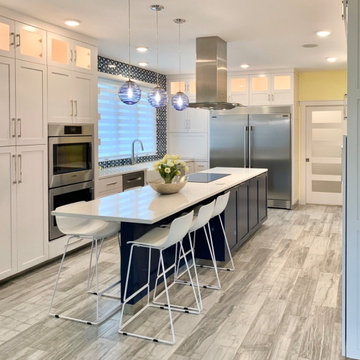
This dark, dreary kitchen was large, but not being used well. The family of 7 had outgrown the limited storage and experienced traffic bottlenecks when in the kitchen together. A bright, cheerful and more functional kitchen was desired, as well as a new pantry space.
We gutted the kitchen and closed off the landing through the door to the garage to create a new pantry. A frosted glass pocket door eliminates door swing issues. In the pantry, a small access door opens to the garage so groceries can be loaded easily. Grey wood-look tile was laid everywhere.
We replaced the small window and added a 6’x4’ window, instantly adding tons of natural light. A modern motorized sheer roller shade helps control early morning glare. Three free-floating shelves are to the right of the window for favorite décor and collectables.
White, ceiling-height cabinets surround the room. The full-overlay doors keep the look seamless. Double dishwashers, double ovens and a double refrigerator are essentials for this busy, large family. An induction cooktop was chosen for energy efficiency, child safety, and reliability in cooking. An appliance garage and a mixer lift house the much-used small appliances.
An ice maker and beverage center were added to the side wall cabinet bank. The microwave and TV are hidden but have easy access.
The inspiration for the room was an exclusive glass mosaic tile. The large island is a glossy classic blue. White quartz countertops feature small flecks of silver. Plus, the stainless metal accent was even added to the toe kick!
Upper cabinet, under-cabinet and pendant ambient lighting, all on dimmers, was added and every light (even ceiling lights) is LED for energy efficiency.
White-on-white modern counter stools are easy to clean. Plus, throughout the room, strategically placed USB outlets give tidy charging options.
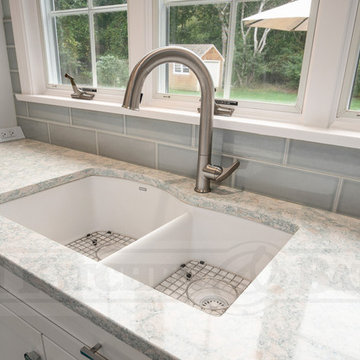
Idées déco pour une cuisine américaine bord de mer en U de taille moyenne avec un évier 2 bacs, un placard à porte shaker, des portes de placard blanches, un plan de travail en quartz modifié, une crédence bleue, une crédence en carreau de porcelaine, un électroménager en acier inoxydable, un sol en bois brun, îlot, un sol marron et un plan de travail multicolore.
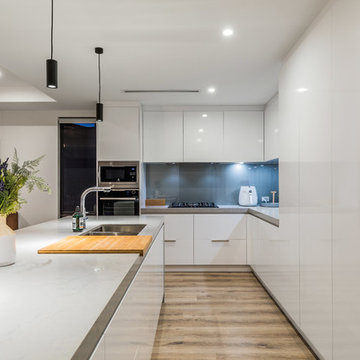
Cette photo montre une cuisine tendance en L avec un évier encastré, un placard à porte plane, des portes de placard blanches, une crédence bleue, une crédence en feuille de verre, un sol en bois brun, îlot, un sol marron et un plan de travail gris.

White and blue cabinets together
Val Sporleder
Idées déco pour une petite cuisine moderne en U fermée avec un évier encastré, un placard à porte shaker, des portes de placard bleues, un plan de travail en quartz modifié, une crédence bleue, une crédence en carrelage métro, un électroménager en acier inoxydable, parquet clair, un sol jaune et un plan de travail gris.
Idées déco pour une petite cuisine moderne en U fermée avec un évier encastré, un placard à porte shaker, des portes de placard bleues, un plan de travail en quartz modifié, une crédence bleue, une crédence en carrelage métro, un électroménager en acier inoxydable, parquet clair, un sol jaune et un plan de travail gris.
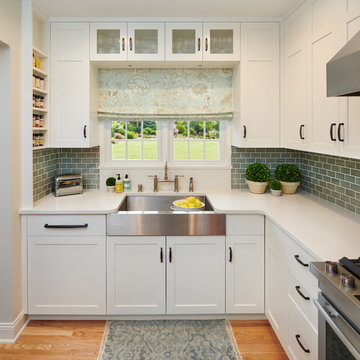
This charming kitchen is 350 square feet. However, with custom cabinets and careful design, two cooks can comfortably work in this bright space.
Photographer: Paul Markert, Markert Photo, Inc.
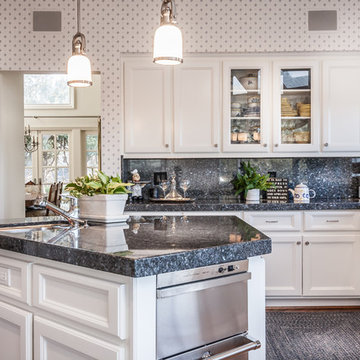
Designed By Mr Cabinet Care.
Cette photo montre une grande cuisine chic en U fermée avec des portes de placard blanches, une crédence bleue, un électroménager en acier inoxydable, parquet clair et îlot.
Cette photo montre une grande cuisine chic en U fermée avec des portes de placard blanches, une crédence bleue, un électroménager en acier inoxydable, parquet clair et îlot.
2