Idées déco de cuisines beiges avec une crédence bleue
Trier par :
Budget
Trier par:Populaires du jour
161 - 180 sur 3 575 photos
1 sur 3
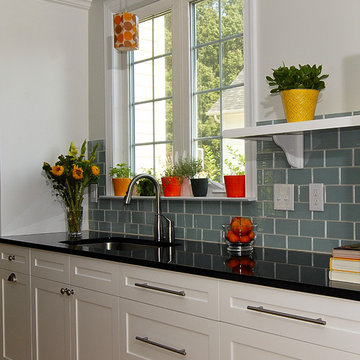
Photography: Glenn DeRosa
Exemple d'une cuisine américaine parallèle chic de taille moyenne avec un évier encastré, un placard à porte shaker, des portes de placard blanches, un plan de travail en granite, une crédence bleue, une crédence en carreau de verre, un électroménager en acier inoxydable et îlot.
Exemple d'une cuisine américaine parallèle chic de taille moyenne avec un évier encastré, un placard à porte shaker, des portes de placard blanches, un plan de travail en granite, une crédence bleue, une crédence en carreau de verre, un électroménager en acier inoxydable et îlot.
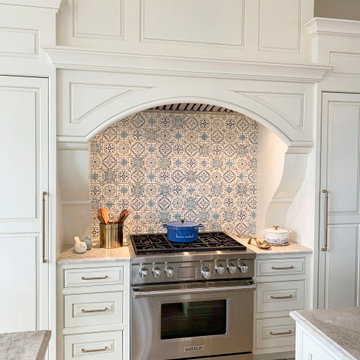
The cooking area featuring a large range and blue and white mosaic tile backsplash and white cabinetry
Cette image montre une cuisine beige et blanche avec un placard à porte affleurante, des portes de placard blanches, un plan de travail en quartz modifié, une crédence bleue, un électroménager en acier inoxydable, parquet clair, un sol beige et un plan de travail beige.
Cette image montre une cuisine beige et blanche avec un placard à porte affleurante, des portes de placard blanches, un plan de travail en quartz modifié, une crédence bleue, un électroménager en acier inoxydable, parquet clair, un sol beige et un plan de travail beige.
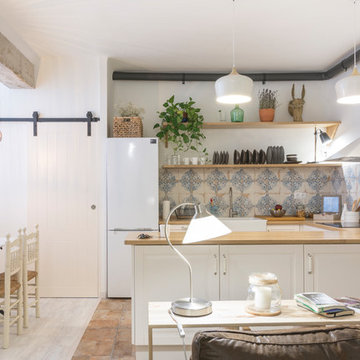
Exemple d'une cuisine ouverte nature en U de taille moyenne avec un évier de ferme, un placard avec porte à panneau surélevé, des portes de placard blanches, un plan de travail en bois, une crédence bleue, un électroménager blanc, tomettes au sol, une péninsule et un sol marron.
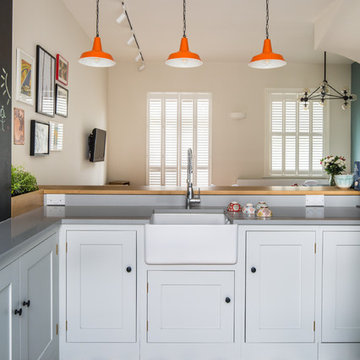
Sink run in an L shaped oak shaker style kitchen with three orange pendant lights hanging above. The cabinets are painted in Farrow & Ball Ammonite. The butler's sink goes well with engineered quartz worktop. The raised breakfast bar has an oak worktop that adds warmth. The flooring add a quirkiness to the kitchen.
Charlie O'Beirne
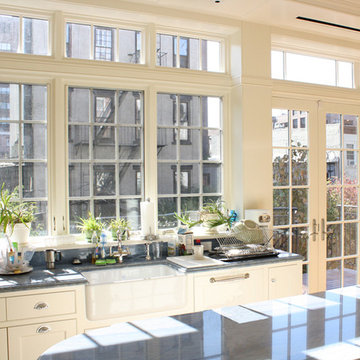
Kitchen in Brooklyn Heights brownstone renovation by Ben Herzog, Architect in conjunction with designer Elizabeth Cooke-King. Photo by Michael Lee.
Réalisation d'une cuisine américaine tradition en L avec un évier de ferme, un placard à porte shaker, des portes de placard blanches, plan de travail en marbre, une crédence bleue et une crédence en dalle de pierre.
Réalisation d'une cuisine américaine tradition en L avec un évier de ferme, un placard à porte shaker, des portes de placard blanches, plan de travail en marbre, une crédence bleue et une crédence en dalle de pierre.
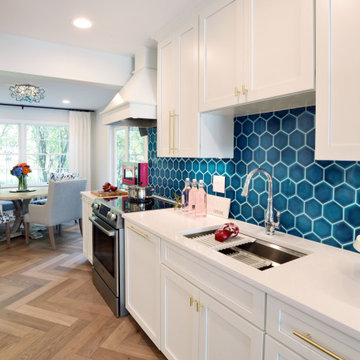
This stunning kitchen / breakfast area is full of color and stunning details. As you walk into the kitchen, you will find that the hardwood herringbone floor is extraordinary. Its the first thing you notice and it really is striking. Every angle of the kitchen has a wow factor - look to the right and you'll see gorgeous teal ceramic tile backsplash, the ultra versatile workhorse sink, and yes, a pink microwave - great pops of color perfectly balanced between the white shaker cabinets and white countertop. Look to the left and you'll see a complimentary smaller backsplash tile pattern, and some really smart built-in pantry cabinets. Look up and you will be delighted by the really unique lighting fixtures. This kitchen is both fun and functional - truly one-of-a-kind.
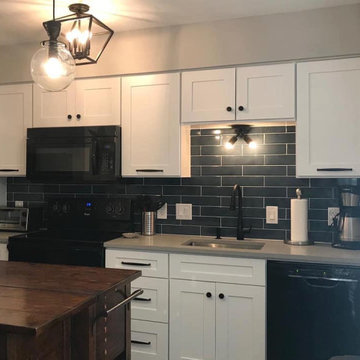
3 CM Concreto Vicostone Quartz counter tops by Triton Stone Group paired with blue ceramic tile backsplash, industrial lighting, black appliances, wooden island, and stainless steel undermount sink. Fabrication and installation by Blue Label Granite in Buda, TX.
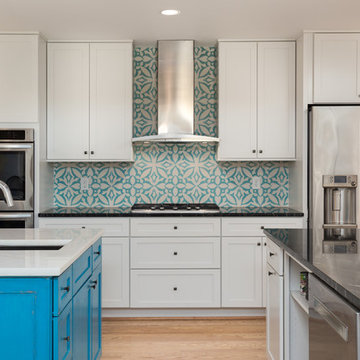
Cette photo montre une grande cuisine américaine tendance en U avec un évier de ferme, un placard à porte shaker, des portes de placard blanches, un plan de travail en granite, une crédence bleue, une crédence en carreau de ciment, un électroménager en acier inoxydable, parquet clair, îlot, un sol beige et plan de travail noir.
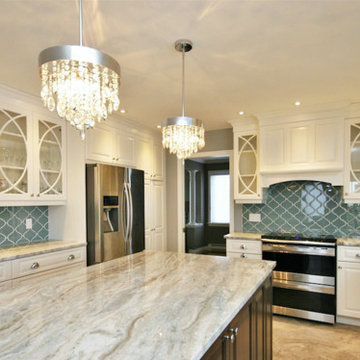
Fantasy Brown Quartzite Countertops and Blue Glass Tortuga Backsplash Tile proved by DSF Granite & Tile
Réalisation d'une cuisine américaine tradition en U de taille moyenne avec un évier encastré, un plan de travail en quartz, une crédence bleue, une crédence en carreau de verre, un électroménager en acier inoxydable, îlot, un placard avec porte à panneau surélevé, des portes de placard blanches, un sol en carrelage de porcelaine et un sol beige.
Réalisation d'une cuisine américaine tradition en U de taille moyenne avec un évier encastré, un plan de travail en quartz, une crédence bleue, une crédence en carreau de verre, un électroménager en acier inoxydable, îlot, un placard avec porte à panneau surélevé, des portes de placard blanches, un sol en carrelage de porcelaine et un sol beige.
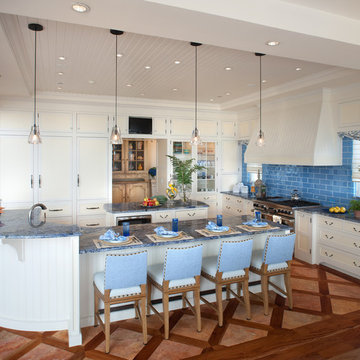
Exemple d'une cuisine ouverte encastrable bord de mer en U avec un placard avec porte à panneau encastré, des portes de placard beiges, une crédence bleue, une crédence en carrelage métro et un plan de travail bleu.
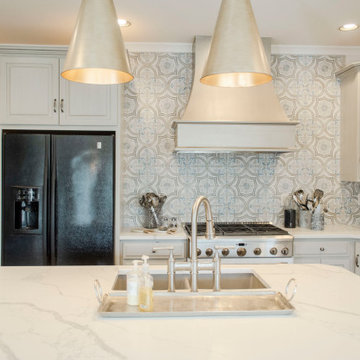
Inspired by the Old World feel of the homes architecture and the client’s love of French Country and color, we transformed the entire first floor of this Landis Lakes home. Blue and yellow were the springboard for the furnishings and window treatments. From refinishing the hardwood in a Jacobean and Gray stain, to renovating the kitchen - the result, a warm and updated main level.
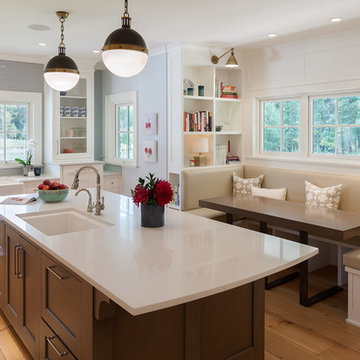
Nestled in the countryside and designed to accommodate a multi-generational family, this custom compound boasts a nearly 5,000 square foot main residence, an infinity pool with luscious landscaping, a guest and pool house as well as a pole barn. The spacious, yet cozy flow of the main residence fits perfectly with the farmhouse style exterior. The gourmet kitchen with separate bakery kitchen offers built-in banquette seating for casual dining and is open to a cozy dining room for more formal meals enjoyed in front of the wood-burning fireplace. Completing the main level is a library, mudroom and living room with rustic accents throughout. The upper level features a grand master suite, a guest bedroom with dressing room, a laundry room as well as a sizable home office. The lower level has a fireside sitting room that opens to the media and exercise rooms by custom-built sliding barn doors. The quaint guest house has a living room, dining room and full kitchen, plus an upper level with two bedrooms and a full bath, as well as a wrap-around porch overlooking the infinity edge pool and picturesque landscaping of the estate.
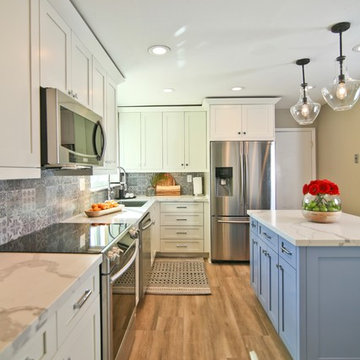
A warm wood-look tile floor complements the cool gray-blue island and marble quartz counters in this stunning kitchen makeover.
Aménagement d'une petite cuisine ouverte contemporaine en L avec un évier posé, un placard à porte shaker, des portes de placard blanches, un plan de travail en quartz, une crédence bleue, une crédence en carreau de porcelaine, un électroménager en acier inoxydable, un sol en carrelage de porcelaine, îlot et un sol marron.
Aménagement d'une petite cuisine ouverte contemporaine en L avec un évier posé, un placard à porte shaker, des portes de placard blanches, un plan de travail en quartz, une crédence bleue, une crédence en carreau de porcelaine, un électroménager en acier inoxydable, un sol en carrelage de porcelaine, îlot et un sol marron.
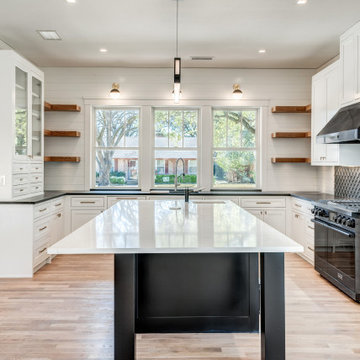
Réalisation d'une cuisine ouverte craftsman en U avec un évier encastré, un placard à porte shaker, des portes de placard blanches, un plan de travail en quartz modifié, une crédence bleue, une crédence en céramique, un électroménager noir, parquet clair, îlot, un sol marron et plan de travail noir.
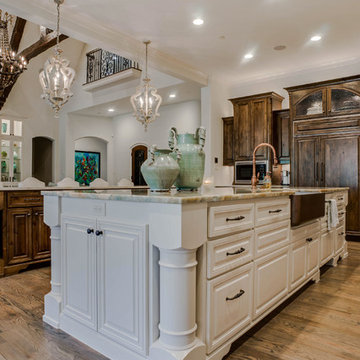
Desiree Roberts
Cette image montre une grande cuisine ouverte encastrable traditionnelle en U et bois foncé avec un évier de ferme, un placard avec porte à panneau encastré, un plan de travail en quartz, une crédence bleue, une crédence en céramique, un sol en bois brun, 2 îlots, un sol marron et un plan de travail bleu.
Cette image montre une grande cuisine ouverte encastrable traditionnelle en U et bois foncé avec un évier de ferme, un placard avec porte à panneau encastré, un plan de travail en quartz, une crédence bleue, une crédence en céramique, un sol en bois brun, 2 îlots, un sol marron et un plan de travail bleu.
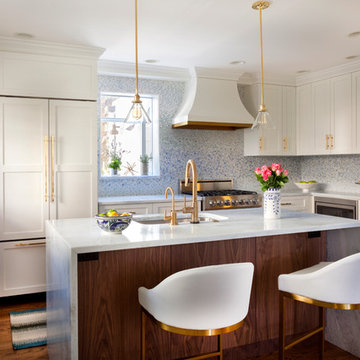
High end, highly custom complete kitchen remodel with amazing details.
THE KEY FEATURES
- Dining Room Wall removed
- Island w/ sink, dishwasher and trash/recycling; eating area that seats 2-3 people on the other side
- Full height Pantry next to refrigerator
- 36″ paneled refrigerator
- 3 Work Zones: the island, left of the range, right of the range
- Snack Zone: a place away from the work zone to house the toaster, coffeemaker and microwave
- Dish/ Cutlery Storage: Two sets of dishes and cutlery also store in the cabinets on the snack zone wall.
- Ample Cooking storage: Two 45″ and 33″ base cabinets with adjustable roll-out shelves provide ample space for pots/ pans / cooking supplies
- Garden Window Relocated and Re-sized.
.
Photo by Courtney Apple
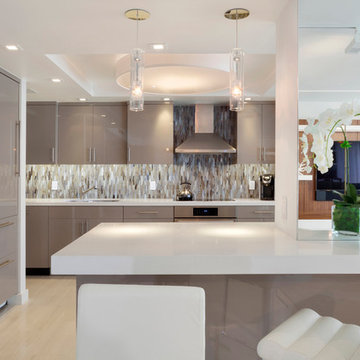
Ed Butera
Idée de décoration pour une cuisine design en U avec un évier 2 bacs, un placard à porte plane, des portes de placard grises, un plan de travail en quartz modifié, une crédence bleue, une crédence en carreau de verre, un électroménager en acier inoxydable, un sol en carrelage de porcelaine et îlot.
Idée de décoration pour une cuisine design en U avec un évier 2 bacs, un placard à porte plane, des portes de placard grises, un plan de travail en quartz modifié, une crédence bleue, une crédence en carreau de verre, un électroménager en acier inoxydable, un sol en carrelage de porcelaine et îlot.
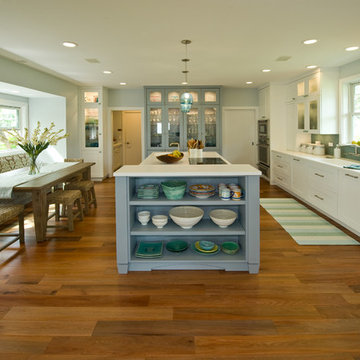
Augie Salbosa
Aménagement d'une arrière-cuisine encastrable exotique avec un évier intégré, un placard à porte shaker, des portes de placard blanches, un plan de travail en surface solide, une crédence bleue, une crédence en carreau de verre et îlot.
Aménagement d'une arrière-cuisine encastrable exotique avec un évier intégré, un placard à porte shaker, des portes de placard blanches, un plan de travail en surface solide, une crédence bleue, une crédence en carreau de verre et îlot.
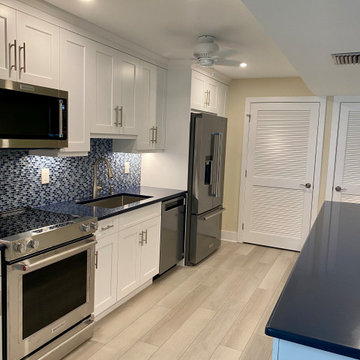
Exemple d'une arrière-cuisine blanche et bois moderne en L de taille moyenne avec un évier encastré, un placard à porte shaker, des portes de placard blanches, un plan de travail en quartz modifié, une crédence bleue, une crédence en carreau briquette, un électroménager en acier inoxydable, un sol en vinyl, îlot, un sol marron et un plan de travail bleu.
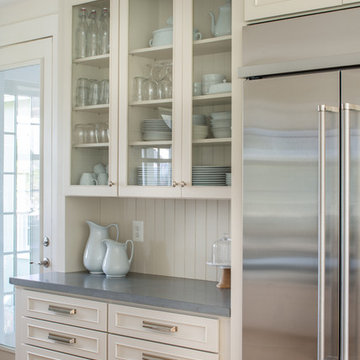
Idées déco pour une grande cuisine américaine campagne en bois clair avec un évier de ferme, un plan de travail en béton, une crédence bleue, une crédence en carreau de verre, un électroménager de couleur, parquet clair, îlot et un plan de travail gris.
Idées déco de cuisines beiges avec une crédence bleue
9