Idées déco de cuisines beiges avec une crédence en mosaïque
Trier par :
Budget
Trier par:Populaires du jour
41 - 60 sur 5 238 photos
1 sur 3
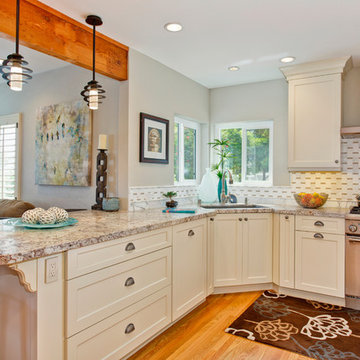
This adorable kitchen in Point Loma, CA is now open to the family room, small in spaces but united with a nature-inspired color palette. The kitchen went through an extensive remodel removing walls, raised ceiling, exposing the beam and a new glass door for the back entry and now this small kitchen feel open and spacious. The cabinetry features shaker elements―clean lines, plain trim, and little ornamentation― great for transitional decor.
Functional fixtures and modern appliances peacefully coexist with the mosaic marble backsplash. Hidden behind the door panels is a 30” Subzero refrigerator/freezer integrated nicely to keep the kitchen plan, clean and understated. The corner sink is recessed back adding a nice detail but even more importantly a more accessible corner access to the kitchen windows.
Accessories and details added to the kitchen cabinets give this chef everything she was looking for with a spice pullout, knife block pullout and rollouts to top off the new cabinets.
When space is tight it is a great option for a small family to open up the walls and add a counter where the family can dine. On the walls, neutral gray painted create a soothing atmosphere.
Adjacent to the kitchen was a cramped room that functioned as a workout room and laundry room. By changing some wall space, closing in a door and removing a closet the new space has great storage and is more open and functional for a quick workout.
In the family room the fireplace was re-tiled with a concrete looking porcelain tile topped off with a rustic beam mantle. Combined with new home furnishings to make the most of a small space this new family room is both functional and a great place for the couple to spend time with each other on a daily basis and to entertain guest and a new space has been created with the feel of a comfortable cozy space for all to enjoy.
Contractor: CairnsCraft Remodeling
Designer: Bonnie Bagley Catlin
Photogtapher: Jon Upson
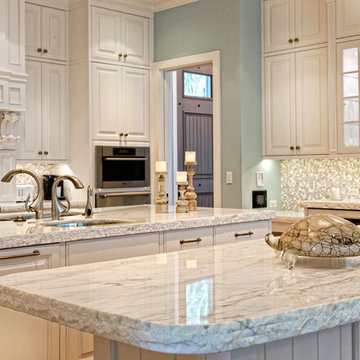
Credit: Ron Rosenzweig
Exemple d'une grande cuisine chic avec un évier 1 bac, un placard avec porte à panneau surélevé, des portes de placard blanches, plan de travail en marbre, une crédence multicolore, une crédence en mosaïque et 2 îlots.
Exemple d'une grande cuisine chic avec un évier 1 bac, un placard avec porte à panneau surélevé, des portes de placard blanches, plan de travail en marbre, une crédence multicolore, une crédence en mosaïque et 2 îlots.
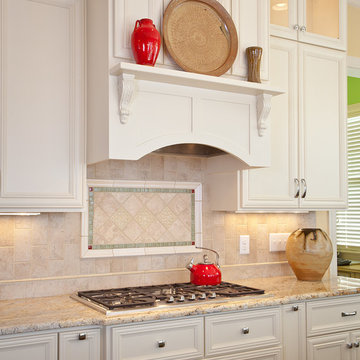
Réalisation d'une grande cuisine américaine tradition en L avec un évier de ferme, un placard avec porte à panneau encastré, des portes de placard blanches, un plan de travail en granite, une crédence beige, une crédence en mosaïque, un électroménager en acier inoxydable, parquet foncé et îlot.
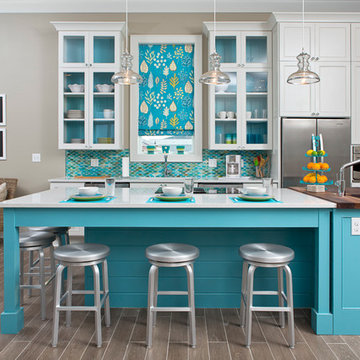
Greg Riegler Photography and In Detail Interiors of Pensacola, Florida
Réalisation d'une cuisine design avec un plan de travail en bois, un placard à porte vitrée, des portes de placard blanches, une crédence en mosaïque et un électroménager en acier inoxydable.
Réalisation d'une cuisine design avec un plan de travail en bois, un placard à porte vitrée, des portes de placard blanches, une crédence en mosaïque et un électroménager en acier inoxydable.

This spacious kitchen with beautiful views features a prefinished cherry flooring with a very dark stain. We custom made the white shaker cabinets and paired them with a rich brown quartz composite countertop. A slate blue glass subway tile adorns the backsplash. We fitted the kitchen with a stainless steel apron sink. The same white and brown color palette has been used for the island. We also equipped the island area with modern pendant lighting and bar stools for seating.
Project by Portland interior design studio Jenni Leasia Interior Design. Also serving Lake Oswego, West Linn, Vancouver, Sherwood, Camas, Oregon City, Beaverton, and the whole of Greater Portland.
For more about Jenni Leasia Interior Design, click here: https://www.jennileasiadesign.com/
To learn more about this project, click here:
https://www.jennileasiadesign.com/lake-oswego
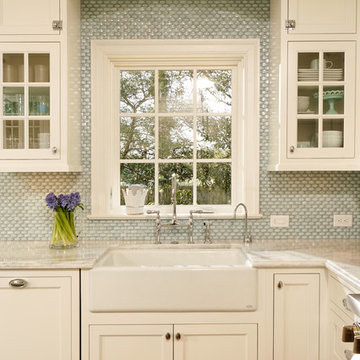
LEED Certified renovation of existing house.
Aménagement d'une cuisine classique avec un placard à porte shaker, une crédence en mosaïque, un évier de ferme, un plan de travail en quartz, des portes de placard blanches et une crédence bleue.
Aménagement d'une cuisine classique avec un placard à porte shaker, une crédence en mosaïque, un évier de ferme, un plan de travail en quartz, des portes de placard blanches et une crédence bleue.
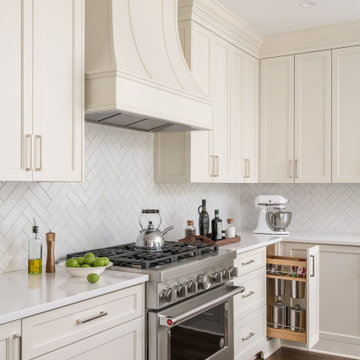
Exemple d'une grande cuisine américaine chic en U avec un évier encastré, un placard à porte shaker, des portes de placard blanches, un plan de travail en quartz modifié, une crédence blanche, une crédence en mosaïque, un électroménager en acier inoxydable, parquet foncé, îlot, un sol marron et un plan de travail blanc.
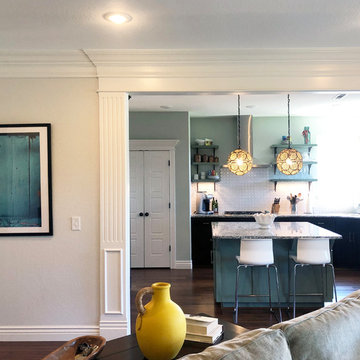
This kitchen was dark and lacking in personality. We lightened it up by removing upper cabinets and installing open shelving. Light live edge tile, and fun Moroccan style pendants give the space personality.

“We want to redo our cabinets…but my kitchen is so small!” We hear this a lot here at Reborn Cabinets. You might be surprised how many people put off refreshing their kitchen simply because homeowners can’t see beyond their own square footage. Not all of us can live in a big, sprawling ranch house, but that doesn’t mean that a small kitchen can’t be polished into a real gem! This project is a great example of how dramatic the difference can be when we rethink our space—even just a little! By removing hanging cabinets, this kitchen opened-up very nicely. The light from the preexisting French doors could flow wonderfully into the adjacent family room. The finishing touches were made by transforming a very small “breakfast nook” into a clean and useful storage space.

Open galley kitchen that is perfect for entertaining. Co-ordinating layered light fixtures all have crystal aspects. The stone/glass mosaic tile backsplash gives the space a little glitter above and below the cabinets. Porcelain tile floor is elegant and rugged. The custom, three panel closet door adds reflected light and the feeling of more space. Photos by Shelly Harrison

Unique green kitchen design with glass window cabinets, beautiful dark island, quartzite leather finish counter tops, counter tops, counter to ceiling backslash and beautiful stainless steel appliances.
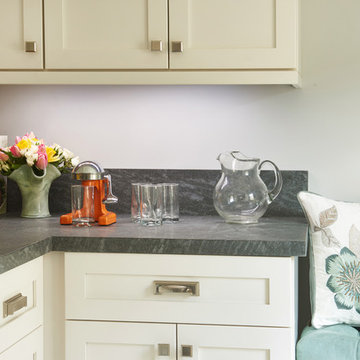
Peter Valli
Cette photo montre une grande cuisine chic fermée avec un évier de ferme, un placard à porte shaker, des portes de placard blanches, un plan de travail en quartz, une crédence en mosaïque, un sol en carrelage de porcelaine et îlot.
Cette photo montre une grande cuisine chic fermée avec un évier de ferme, un placard à porte shaker, des portes de placard blanches, un plan de travail en quartz, une crédence en mosaïque, un sol en carrelage de porcelaine et îlot.
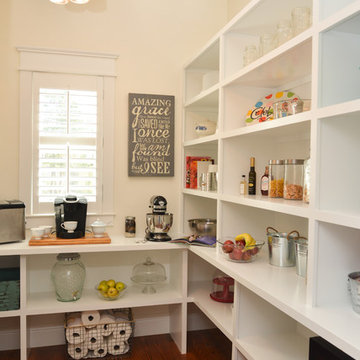
Andrea Cary
Cette image montre une grande arrière-cuisine rustique en L avec un sol en bois brun, des portes de placard blanches, un évier de ferme, un placard avec porte à panneau surélevé, plan de travail en marbre, une crédence blanche, une crédence en mosaïque, un électroménager en acier inoxydable et îlot.
Cette image montre une grande arrière-cuisine rustique en L avec un sol en bois brun, des portes de placard blanches, un évier de ferme, un placard avec porte à panneau surélevé, plan de travail en marbre, une crédence blanche, une crédence en mosaïque, un électroménager en acier inoxydable et îlot.

Idées déco pour une cuisine moderne en bois brun de taille moyenne avec un évier posé, un placard à porte plane, un plan de travail en surface solide, une crédence verte, une crédence en mosaïque, un électroménager en acier inoxydable, un sol en carrelage de céramique et aucun îlot.
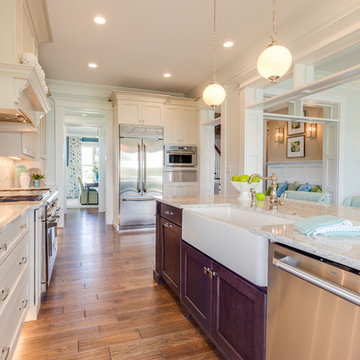
Cette image montre une cuisine craftsman avec un évier de ferme, un placard à porte shaker, des portes de placard beiges, un plan de travail en quartz modifié, une crédence beige, une crédence en mosaïque, un électroménager en acier inoxydable, un sol en bois brun et îlot.
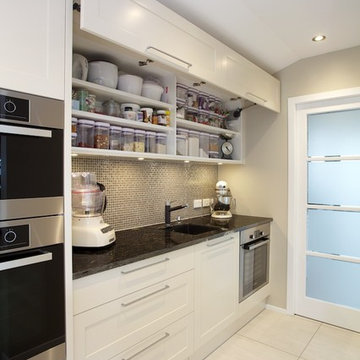
Baking supplies are kept above and below the baking workstation. The door at right leads into a matching laundry.
Photographer: Jamie Cobeldick
Inspiration pour une grande cuisine américaine design en U avec un placard avec porte à panneau encastré, des portes de placard blanches, un plan de travail en granite, une crédence marron, une crédence en mosaïque, un électroménager en acier inoxydable, un sol en carrelage de céramique et îlot.
Inspiration pour une grande cuisine américaine design en U avec un placard avec porte à panneau encastré, des portes de placard blanches, un plan de travail en granite, une crédence marron, une crédence en mosaïque, un électroménager en acier inoxydable, un sol en carrelage de céramique et îlot.
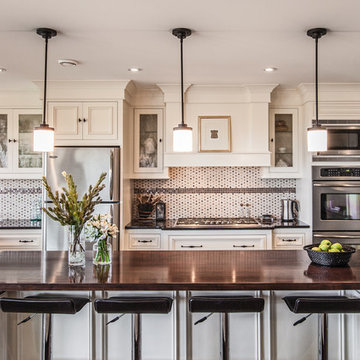
Becki Peckham | Bold Creative © 2012 Houzz
Réalisation d'une cuisine tradition en L avec un plan de travail en bois, un placard à porte affleurante, des portes de placard blanches, une crédence multicolore, une crédence en mosaïque et un électroménager en acier inoxydable.
Réalisation d'une cuisine tradition en L avec un plan de travail en bois, un placard à porte affleurante, des portes de placard blanches, une crédence multicolore, une crédence en mosaïque et un électroménager en acier inoxydable.

A mix of white painted and stained walnut cabinetry, with brass accents in the hardware and lighting - make this kitchen the showstopper in the house. Cezanne quartzite brings in color and movement to the countertops, and the brass mosaic backsplash adds texture and great visual interest to the walls.
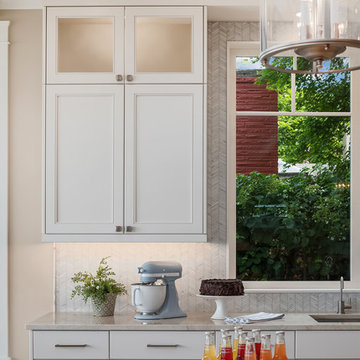
We used a delightful mix of soft color tones and warm wood floors in this Sammamish lakefront home.
Project designed by Michelle Yorke Interior Design Firm in Bellevue. Serving Redmond, Sammamish, Issaquah, Mercer Island, Kirkland, Medina, Clyde Hill, and Seattle.
For more about Michelle Yorke, click here: https://michelleyorkedesign.com/
To learn more about this project, click here:
https://michelleyorkedesign.com/sammamish-lakefront-home/
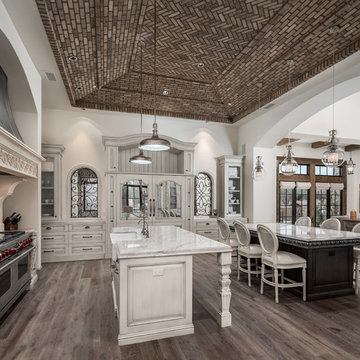
World Renowned Luxury Home Builder Fratantoni Luxury Estates built these beautiful Kitchens! They build homes for families all over the country in any size and style. They also have in-house Architecture Firm Fratantoni Design and world-class interior designer Firm Fratantoni Interior Designers! Hire one or all three companies to design, build and or remodel your home!
Idées déco de cuisines beiges avec une crédence en mosaïque
3