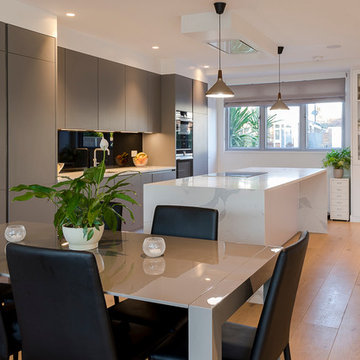Idées déco de cuisines beiges avec une crédence noire
Trier par :
Budget
Trier par:Populaires du jour
161 - 180 sur 2 283 photos
1 sur 3
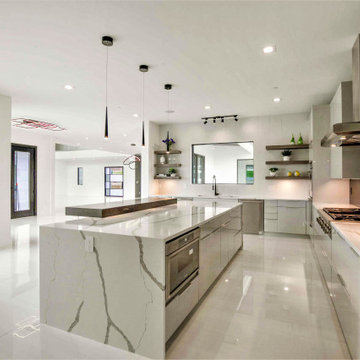
Modern Kitchen with colored Glass Backsplash, Thermador Appliances, Waterfall Cambria Quartz island with floating shelf, high gloss modern Cabinets, large format porcelain tile
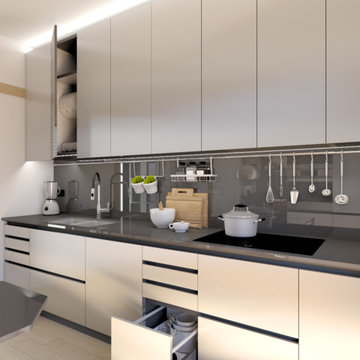
Inspiration pour une petite cuisine linéaire minimaliste en inox fermée avec un évier encastré, un placard à porte plane, un plan de travail en quartz modifié, une crédence noire, un électroménager en acier inoxydable, un sol en carrelage de porcelaine, une péninsule, un sol marron et plan de travail noir.

Free ebook, Creating the Ideal Kitchen. DOWNLOAD NOW
Our clients came to us looking to do some updates to their new condo unit primarily in the kitchen and living room. The couple has a lifelong love of Arts and Crafts and Modernism, and are the co-founders of PrairieMod, an online retailer that offers timeless modern lifestyle through American made, handcrafted, and exclusively designed products. So, having such a design savvy client was super exciting for us, especially since the couple had many unique pieces of pottery and furniture to provide inspiration for the design.
The condo is a large, sunny top floor unit, with a large open feel. The existing kitchen was a peninsula which housed the sink, and they wanted to change that out to an island, relocating the new sink there as well. This can sometimes be tricky with all the plumbing for the building potentially running up through one stack. After consulting with our contractor team, it was determined that our plan would likely work and after confirmation at demo, we pushed on.
The new kitchen is a simple L-shaped space, featuring several storage devices for trash, trays dividers and roll out shelving. To keep the budget in check, we used semi-custom cabinetry, but added custom details including a shiplap hood with white oak detail that plays off the oak “X” endcaps at the island, as well as some of the couple’s existing white oak furniture. We also mixed metals with gold hardware and plumbing and matte black lighting that plays well with the unique black herringbone backsplash and metal barstools. New weathered oak flooring throughout the unit provides a nice soft backdrop for all the updates. We wanted to take the cabinets to the ceiling to obtain as much storage as possible, but an angled soffit on two of the walls provided a bit of a challenge. We asked our carpenter to field modify a few of the wall cabinets where necessary and now the space is truly custom.
Part of the project also included a new fireplace design including a custom mantle that houses a built-in sound bar and a Panasonic Frame TV, that doubles as hanging artwork when not in use. The TV is mounted flush to the wall, and there are different finishes for the frame available. The TV can display works of art or family photos while not in use. We repeated the black herringbone tile for the fireplace surround here and installed bookshelves on either side for storage and media components.
Designed by: Susan Klimala, CKD, CBD
Photography by: Michael Alan Kaskel
For more information on kitchen and bath design ideas go to: www.kitchenstudio-ge.com
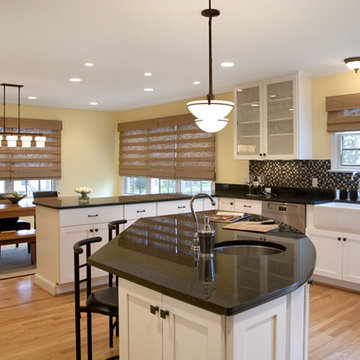
Cette image montre une grande cuisine bohème en L fermée avec une crédence en mosaïque, un électroménager en acier inoxydable, un évier de ferme, une crédence noire, un placard à porte shaker, des portes de placard blanches, un plan de travail en granite, parquet clair, îlot et un sol beige.

This was a full gut an renovation. The existing kitchen had very dated cabinets and didn't function well for the clients. A previous desk area was turned into hidden cabinetry to house the microwave and larger appliances and to keep the countertops clutter free. The original pendants were about 4" wide and were inappropriate for the large island. They were replaced with larger, brighter and more sophisticated pendants. The use of panel ready appliances with large matte black hardware made gave this a clean and sophisticated look. Mosaic tile was installed from the countertop to the ceiling and wall sconces were installed over the kitchen window. A different tile was used in the bar area which has a beverage refrigerator and an ice machine and floating shelves. The cabinetry in this area also includes a pullout drawer for dog food.
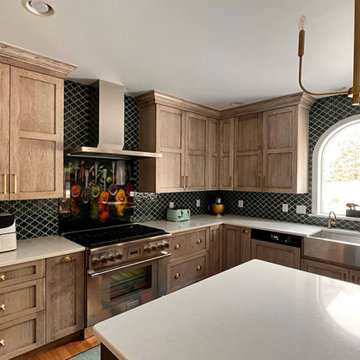
Riverside Construction replaced the existing white builder-grade cabinets with custom ceiling-height Showplace EVO hickory cabinets, designed with a Lexington door style in a Montana Character stain. Not only did this immediately improve the design aesthetics, but the new cabinets also gave them the added storage capacity they needed.
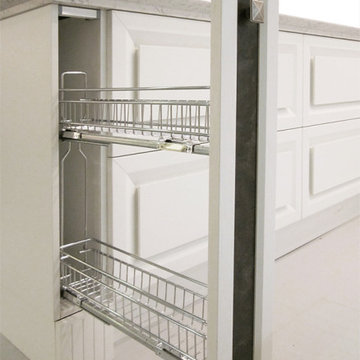
Finish: Lacquered Solid and Veneered Oak in Oak
Diamante: an expression of freedom to mix antique sensations with modern elements, the fashion of classic styles, and forms and proportions typical of current times.
The lacquered wood door style provides the illusion of a traditional 5-piece frame, but upon closer inspection and interaction, the center panel is raised with recessed edges all around to form a true handle-less door, exclusive to Biefbi.
O.NIX Kitchens & Living is an exclusive dealer and design specialist of Biefbi kitchens for Toronto and Canada.
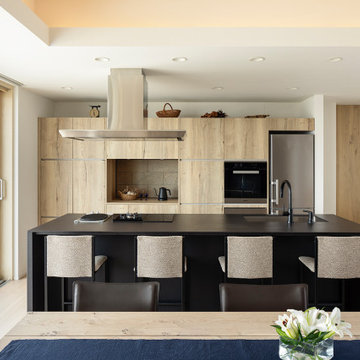
kitchenhouse
Inspiration pour une cuisine ouverte linéaire en bois clair avec un évier encastré, un placard à porte affleurante, une crédence noire, un électroménager en acier inoxydable, parquet clair, îlot, un sol beige et plan de travail noir.
Inspiration pour une cuisine ouverte linéaire en bois clair avec un évier encastré, un placard à porte affleurante, une crédence noire, un électroménager en acier inoxydable, parquet clair, îlot, un sol beige et plan de travail noir.
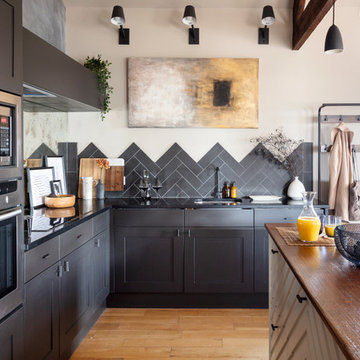
Repainting your kitchen cabinets and adding some interesting door handles can make such a big difference! We paired that with a chevron pattern tile splash back and we are loving the result.
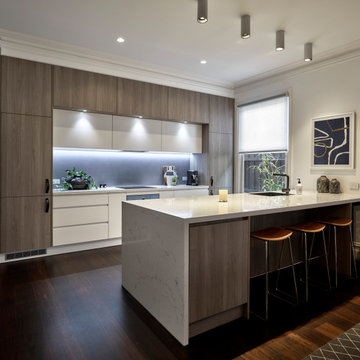
Cette image montre une cuisine parallèle et encastrable design de taille moyenne avec un évier encastré, un placard à porte plane, des portes de placard blanches, une crédence noire, une péninsule, un sol marron et un plan de travail blanc.

StudioBell
Exemple d'une cuisine parallèle industrielle avec un évier de ferme, un placard à porte plane, des portes de placard noires, une crédence noire, parquet foncé, aucun îlot, un sol marron et plan de travail noir.
Exemple d'une cuisine parallèle industrielle avec un évier de ferme, un placard à porte plane, des portes de placard noires, une crédence noire, parquet foncé, aucun îlot, un sol marron et plan de travail noir.
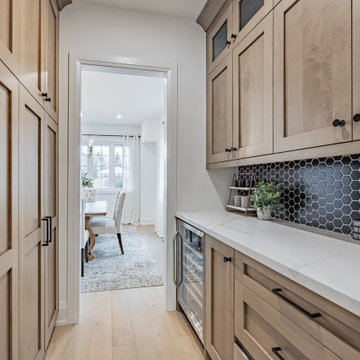
Aménagement d'une petite cuisine parallèle contemporaine en bois brun avec un évier de ferme, un placard à porte shaker, un plan de travail en quartz modifié, une crédence noire, une crédence en carreau de porcelaine, un électroménager en acier inoxydable, parquet clair, îlot et un plan de travail blanc.

Bright open plan kitchen with shiplap and rustic cedar wood details.
Aménagement d'une cuisine américaine bord de mer en L de taille moyenne avec un évier encastré, un placard à porte shaker, des portes de placard blanches, un plan de travail en granite, une crédence noire, un électroménager en acier inoxydable, un sol en carrelage de céramique, îlot, une crédence en mosaïque, un sol marron et un plan de travail gris.
Aménagement d'une cuisine américaine bord de mer en L de taille moyenne avec un évier encastré, un placard à porte shaker, des portes de placard blanches, un plan de travail en granite, une crédence noire, un électroménager en acier inoxydable, un sol en carrelage de céramique, îlot, une crédence en mosaïque, un sol marron et un plan de travail gris.
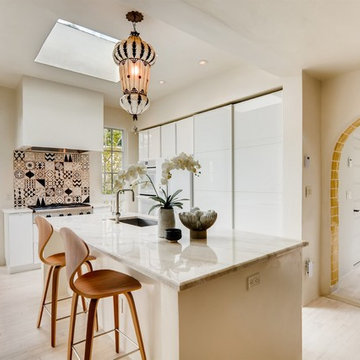
Idée de décoration pour une petite cuisine américaine design en U avec un évier 1 bac, un placard à porte vitrée, des portes de placard blanches, plan de travail en marbre, une crédence noire, une crédence en mosaïque, un électroménager blanc, parquet clair, îlot, un sol beige et un plan de travail blanc.

Alex Maguire Photography
One of the nicest thing that can happen as an architect is that a client returns to you because they enjoyed working with us so much the first time round. Having worked on the bathroom in 2016 we were recently asked to look at the kitchen and to advice as to how we could extend into the garden without completely invading the space. We wanted to be able to "sit in the kitchen and still be sitting in the garden".
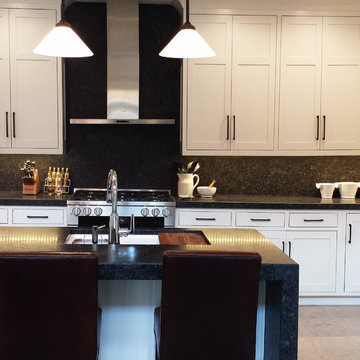
Exemple d'une cuisine américaine encastrable chic en L de taille moyenne avec un évier encastré, un placard à porte shaker, des portes de placard blanches, un plan de travail en granite, une crédence noire, une crédence en dalle de pierre, sol en béton ciré, une péninsule et un sol beige.
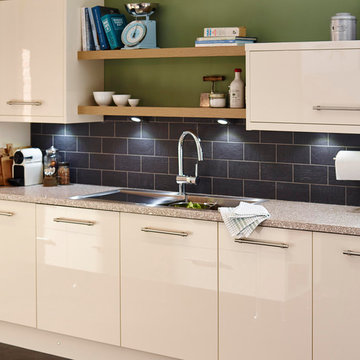
Combining contemporary with classic, our High Gloss Cream kitchen is the perfect compromise. A subtle hint of colour adds softness to the clean lines of our High Gloss range, creating an inviting room to cook and entertain in. In large rooms and smaller spaces alike, the light colour palette helps create a fresh and airy space as well as offering a blank canvas from which you can add your own personality.
Perfecting the intense colour and supremely shiny finish of our High Gloss range is a labour of love. Each door is sprayed not once but twice with a high gloss lacquer and then carefully cured by heat to create a finish that lasts. Every door is personally inspected by our experienced kitchen craftsman before being individually boxed by hand.
And to ensure your kitchen arrives with you in perfect condition, each door is coated in a protective film that’s easy to remove once your kitchen is complete.
Every Cooke & Lewis kitchen is crafted by experts using cutting-edge technology and traditional hand-finished techniques. Our experienced craftsmen personally check each kitchen by hand, using their skill and intuitive judgement to ensure our customers get a high quality finish that meets their expectations every time.
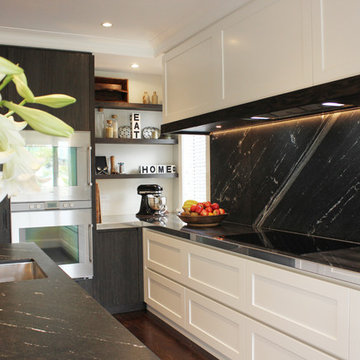
Idée de décoration pour une cuisine design avec un placard à porte shaker, des portes de placard blanches, une crédence noire et un électroménager en acier inoxydable.
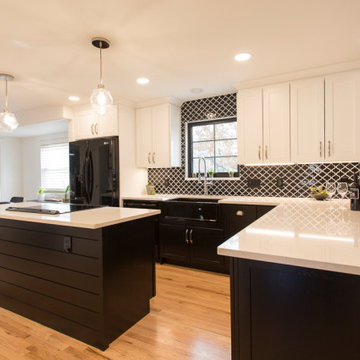
Idées déco pour une cuisine ouverte moderne en U de taille moyenne avec un évier de ferme, un placard à porte shaker, des portes de placard noires, un plan de travail en quartz modifié, une crédence noire, une crédence en mosaïque, un électroménager noir, parquet clair, îlot, un sol marron et un plan de travail blanc.
Idées déco de cuisines beiges avec une crédence noire
9
