Idées déco de cuisines beiges avec une crédence rouge
Trier par :
Budget
Trier par:Populaires du jour
161 - 180 sur 453 photos
1 sur 3
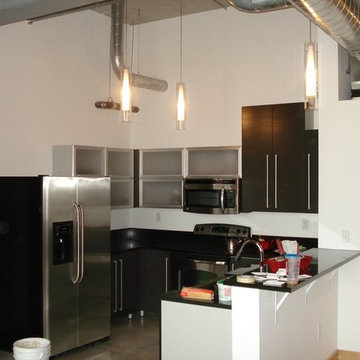
Loft Kitchen - Before
Cette photo montre une petite cuisine industrielle en U avec un évier de ferme, un placard à porte plane, des portes de placard grises, un plan de travail en surface solide, une crédence rouge, un électroménager en acier inoxydable, sol en béton ciré et aucun îlot.
Cette photo montre une petite cuisine industrielle en U avec un évier de ferme, un placard à porte plane, des portes de placard grises, un plan de travail en surface solide, une crédence rouge, un électroménager en acier inoxydable, sol en béton ciré et aucun îlot.
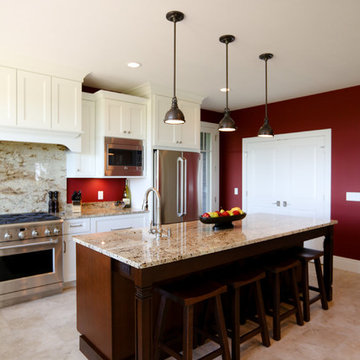
Réalisation d'une grande cuisine américaine craftsman en U avec un évier encastré, un placard avec porte à panneau encastré, des portes de placard blanches, un plan de travail en granite, une crédence rouge, une crédence en bois, un électroménager en acier inoxydable, un sol en carrelage de céramique et îlot.
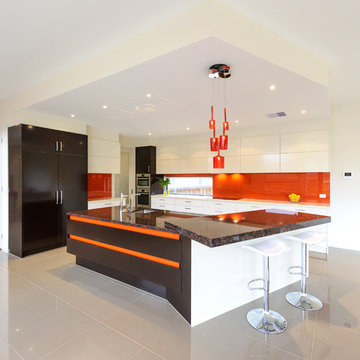
Bright, open plan living space with kicthen as the centrepiece.
Photography: V-Style+Imagery
Exemple d'une grande cuisine américaine parallèle tendance avec un évier encastré, un placard à porte plane, un plan de travail en granite, une crédence rouge, une crédence en feuille de verre, un électroménager en acier inoxydable et un sol en carrelage de porcelaine.
Exemple d'une grande cuisine américaine parallèle tendance avec un évier encastré, un placard à porte plane, un plan de travail en granite, une crédence rouge, une crédence en feuille de verre, un électroménager en acier inoxydable et un sol en carrelage de porcelaine.
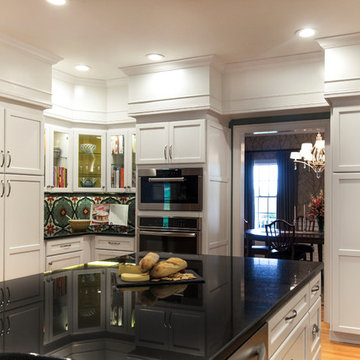
Angela Francis
Inspiration pour une grande cuisine traditionnelle en U fermée avec un placard à porte shaker, des portes de placard blanches, îlot, un plan de travail en granite, un évier encastré, une crédence en céramique, un électroménager en acier inoxydable, parquet clair, une crédence rouge, un sol marron et plan de travail noir.
Inspiration pour une grande cuisine traditionnelle en U fermée avec un placard à porte shaker, des portes de placard blanches, îlot, un plan de travail en granite, un évier encastré, une crédence en céramique, un électroménager en acier inoxydable, parquet clair, une crédence rouge, un sol marron et plan de travail noir.
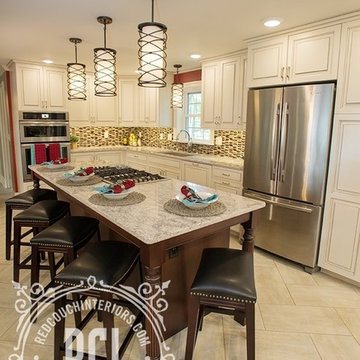
Our approach to the dining room wall was a key decision for the entire project. The wall was load bearing and the homeowners considered only removing half of it. In the end, keeping the overall open concept design was important to the homeowners, therefore we installed a load bearing beam in the ceiling. The beam was finished with drywall to be cohesive so it looked like it was a part of the original design. Now that the kitchen and dining room were open, paint colors were used to designate the spaces and create visual boundaries. This made each area feel like it’s its own space without using any structures.
The original L-shaped kitchen was cut short because of bay windows that overlooked the backyard patio. These windows were lost in the space and not functional; they were replaced with double French doors leading onto the patio. A brick layer was brought in to patch up the window swap and now it looks like the French doors always existed. New crown molding was installed throughout and painted to match the kitchen cabinets.
This window/door replacement allowed for a large pantry cabinet to be installed next to the refrigerator which was not in the old cabinet configuration. The replaced perimeter cabinets host custom storage solutions, like a mixer stand, spice organization, recycling center and functional corner cabinet with pull out shelving. The perimeter kitchen cabinets are painted with a glaze and the island is a cherry stain with glaze to amplify the raised panel door style.
We tripled the size of the kitchen island to expand countertop space. It seats five people and hosts charging stations for the family’s busy lifestyle. It was important that the cooktop in the island had a built in downdraft system because the homeowners did not want a ventilation hood in the center of the kitchen because it would obscure the open concept design.
The countertops are quartz and feature an under mount granite composite kitchen sink with a low divide center. The kitchen faucet, which features hands free and touch technology, and an instant hot water dispenser were added for convenience because of the homeowners’ busy lifestyle. The backsplash is a favorite, with a teal and red glass mosaic basket weave design. It stands out and holds its own among the expansive kitchen cabinets.
All recessed, under cabinet and decorative lights were installed on dimmer switches to allow the homeowners to adjust the lighting in each space of the project. All exterior and interior door hardware, hinges and knobs were replaced in oil rubbed bronze to match the dark stain throughout the space. The entire first floor remodel project uses 12x24 ceramic tile laid in a herringbone pattern. Since tile is typically cold, the flooring was also heated from below. This will also help with the homeowners’ original heating issues.
When accessorizing the kitchen, we used functional, everyday items the homeowners use like cutting boards, canisters for dry goods and place settings on the island. Ultimately, this project transformed their small, outdated kitchen into an expansive and functional workspace.
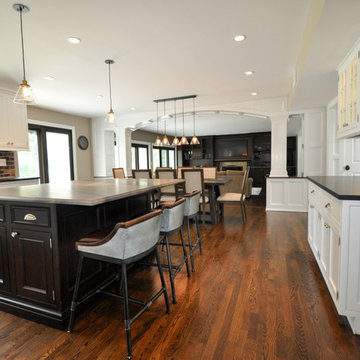
Kitchen opens up to table area and then into the Family Room with trimmed arch. Industrial stool accents.
Idées déco pour une grande cuisine classique en U avec un évier encastré, un placard à porte affleurante, des portes de placard blanches, un plan de travail en surface solide, une crédence rouge, une crédence en brique, un électroménager en acier inoxydable, parquet foncé, îlot, un sol marron et plan de travail noir.
Idées déco pour une grande cuisine classique en U avec un évier encastré, un placard à porte affleurante, des portes de placard blanches, un plan de travail en surface solide, une crédence rouge, une crédence en brique, un électroménager en acier inoxydable, parquet foncé, îlot, un sol marron et plan de travail noir.
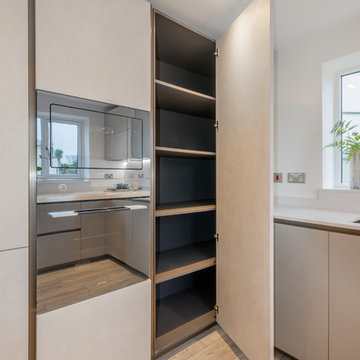
Photo Credit - Terry J Edgson
We are delighted to of supplied and fitted Arrital Kitchens for this high quality developement of 12 - 4/5 detached executive houses in Elburton, nr Plymouth.
The showhome at Wellspring Place features our AK_Project range complete with a mix of Wall 51 and Wall 45. 22mm thick high pressure thermal laminate textured doors. Champagne Aluminium rails and plinths. Worktops - SIlestone Blanco Maple 20mm with matching upstands and window sills. Smeg integrated appliances and Caple Extractor hood.
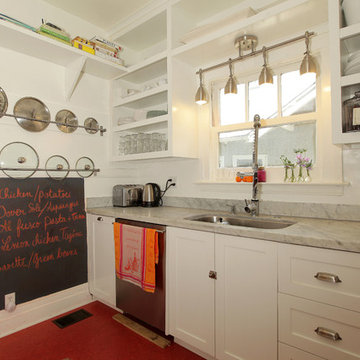
Open kitchen designed for a chef. When budget is an issue, open shelving offer an elegant solution, as well as wall racks. Open shelves make everyday utensils and tools at your finger tips. By pairing and grouping objects you create cohesion, by using white and glass you minimize clutter.
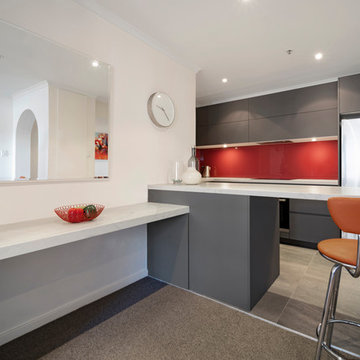
Photo Credit: Urban Cam Photography
Cette photo montre une cuisine américaine moderne en U de taille moyenne avec un évier 2 bacs, un placard à porte plane, des portes de placard grises, un plan de travail en quartz modifié, une crédence rouge, une crédence en feuille de verre, un électroménager en acier inoxydable, un sol en carrelage de céramique, un sol gris et un plan de travail blanc.
Cette photo montre une cuisine américaine moderne en U de taille moyenne avec un évier 2 bacs, un placard à porte plane, des portes de placard grises, un plan de travail en quartz modifié, une crédence rouge, une crédence en feuille de verre, un électroménager en acier inoxydable, un sol en carrelage de céramique, un sol gris et un plan de travail blanc.
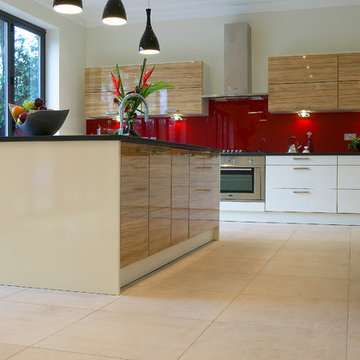
Adam Coupe Photography Limited
Réalisation d'une grande cuisine ouverte design avec un placard à porte plane, des portes de placard blanches, un plan de travail en granite, une crédence rouge, une crédence en feuille de verre, un électroménager en acier inoxydable, un sol en carrelage de porcelaine et îlot.
Réalisation d'une grande cuisine ouverte design avec un placard à porte plane, des portes de placard blanches, un plan de travail en granite, une crédence rouge, une crédence en feuille de verre, un électroménager en acier inoxydable, un sol en carrelage de porcelaine et îlot.
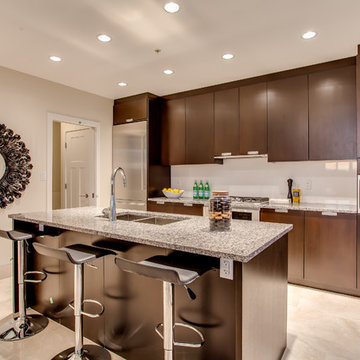
Idées déco pour une cuisine linéaire contemporaine avec un évier 2 bacs, un placard à porte plane, des portes de placard marrons, une crédence rouge, un électroménager en acier inoxydable, îlot et un sol beige.
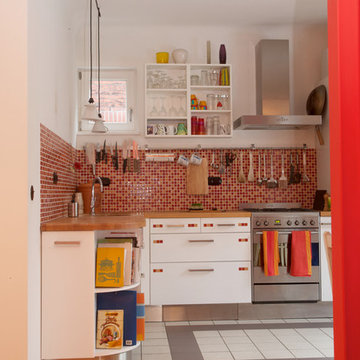
www.schupfner.com
Idée de décoration pour une cuisine ouverte bohème en L de taille moyenne avec un placard à porte plane, des portes de placard blanches, une crédence rouge, un électroménager en acier inoxydable, aucun îlot, un plan de travail en bois, un évier 2 bacs, une crédence en carreau de verre, carreaux de ciment au sol et un sol gris.
Idée de décoration pour une cuisine ouverte bohème en L de taille moyenne avec un placard à porte plane, des portes de placard blanches, une crédence rouge, un électroménager en acier inoxydable, aucun îlot, un plan de travail en bois, un évier 2 bacs, une crédence en carreau de verre, carreaux de ciment au sol et un sol gris.
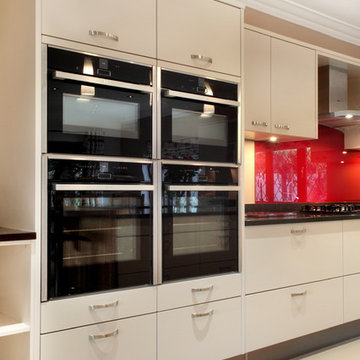
This modern kitchen is truly very special and a reflection of the client's personality. By choosing handled, matte doors with stone surfaces, not only has enhanced the sleek contemporary look but made the kitchen a space that is practical.
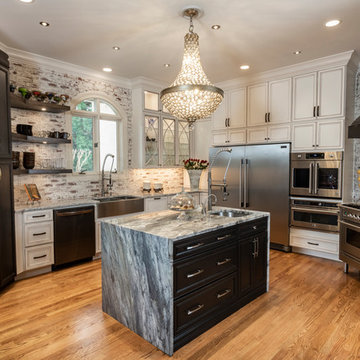
This was a total transformation from a house that was the House of Dreams in Kennesaw for 1997, but that kitchen didn't stand the test of time. The new one will never get old! The client helped a ton with this one, we pulled out all the details we could fit into this space.
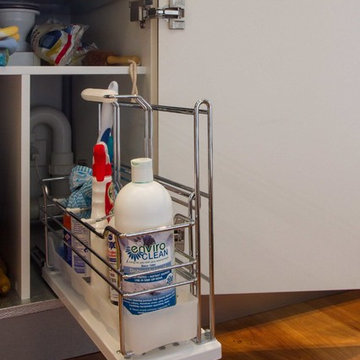
Designer: Daniel Stelzer; Photography by Yvonne Menegol
Idées déco pour une cuisine américaine contemporaine en U de taille moyenne avec un placard à porte plane, un plan de travail en quartz modifié, une crédence rouge, une crédence en feuille de verre, un sol en bois brun et une péninsule.
Idées déco pour une cuisine américaine contemporaine en U de taille moyenne avec un placard à porte plane, un plan de travail en quartz modifié, une crédence rouge, une crédence en feuille de verre, un sol en bois brun et une péninsule.
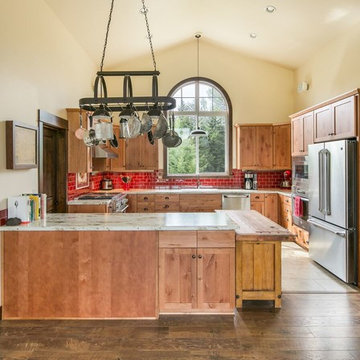
View of the kitchen from the living room. Our client came to us with a rooster backsplash mosaic that she wanted us to center over her range. She also wanted us to find a red tile to match. We sourced this cherry red backpainted glass tile online, and thankfully they had enough to use throughout the kitchen from counter to upper cabinet. We used an amber finish on the knotty alder cabinet, which are completed with a mixture of oil rubbed bronze bin pulls and knobs. Our clients opted for a faux granite laminate counter, and selected stainless steel appliances and plumbing fixtures. Photography by Marie-Dominique Verdier.
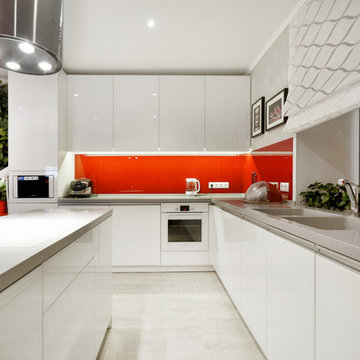
Саранин Артемий
Aménagement d'une cuisine ouverte contemporaine en L avec un évier intégré, un placard à porte plane, des portes de placard blanches, une crédence rouge, un électroménager blanc, îlot et parquet clair.
Aménagement d'une cuisine ouverte contemporaine en L avec un évier intégré, un placard à porte plane, des portes de placard blanches, une crédence rouge, un électroménager blanc, îlot et parquet clair.
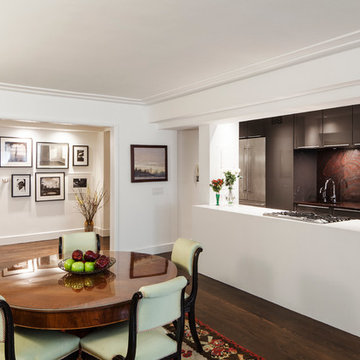
Open living, kitchen and dining room. Dark gray lacquer cabinets incorporated with red marble slab backsplash and a white crisp modern kitchen island
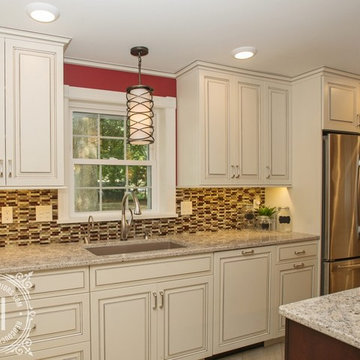
Our approach to the dining room wall was a key decision for the entire project. The wall was load bearing and the homeowners considered only removing half of it. In the end, keeping the overall open concept design was important to the homeowners, therefore we installed a load bearing beam in the ceiling. The beam was finished with drywall to be cohesive so it looked like it was a part of the original design. Now that the kitchen and dining room were open, paint colors were used to designate the spaces and create visual boundaries. This made each area feel like it’s its own space without using any structures.
The original L-shaped kitchen was cut short because of bay windows that overlooked the backyard patio. These windows were lost in the space and not functional; they were replaced with double French doors leading onto the patio. A brick layer was brought in to patch up the window swap and now it looks like the French doors always existed. New crown molding was installed throughout and painted to match the kitchen cabinets.
This window/door replacement allowed for a large pantry cabinet to be installed next to the refrigerator which was not in the old cabinet configuration. The replaced perimeter cabinets host custom storage solutions, like a mixer stand, spice organization, recycling center and functional corner cabinet with pull out shelving. The perimeter kitchen cabinets are painted with a glaze and the island is a cherry stain with glaze to amplify the raised panel door style.
We tripled the size of the kitchen island to expand countertop space. It seats five people and hosts charging stations for the family’s busy lifestyle. It was important that the cooktop in the island had a built in downdraft system because the homeowners did not want a ventilation hood in the center of the kitchen because it would obscure the open concept design.
The countertops are quartz and feature an under mount granite composite kitchen sink with a low divide center. The kitchen faucet, which features hands free and touch technology, and an instant hot water dispenser were added for convenience because of the homeowners’ busy lifestyle. The backsplash is a favorite, with a teal and red glass mosaic basket weave design. It stands out and holds its own among the expansive kitchen cabinets.
All recessed, under cabinet and decorative lights were installed on dimmer switches to allow the homeowners to adjust the lighting in each space of the project. All exterior and interior door hardware, hinges and knobs were replaced in oil rubbed bronze to match the dark stain throughout the space. The entire first floor remodel project uses 12x24 ceramic tile laid in a herringbone pattern. Since tile is typically cold, the flooring was also heated from below. This will also help with the homeowners’ original heating issues.
When accessorizing the kitchen, we used functional, everyday items the homeowners use like cutting boards, canisters for dry goods and place settings on the island. Ultimately, this project transformed their small, outdated kitchen into an expansive and functional workspace.
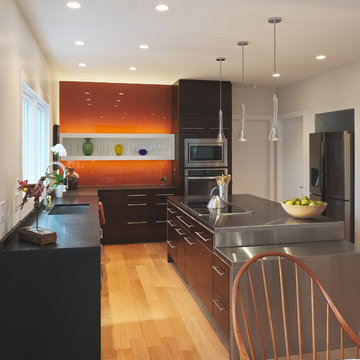
Matt Hall
Réalisation d'une cuisine américaine design en L et bois foncé de taille moyenne avec un évier encastré, un placard à porte plane, un plan de travail en inox, une crédence rouge, une crédence en feuille de verre, un électroménager en acier inoxydable, parquet clair et îlot.
Réalisation d'une cuisine américaine design en L et bois foncé de taille moyenne avec un évier encastré, un placard à porte plane, un plan de travail en inox, une crédence rouge, une crédence en feuille de verre, un électroménager en acier inoxydable, parquet clair et îlot.
Idées déco de cuisines beiges avec une crédence rouge
9