Idées déco de cuisines beiges avec une crédence verte
Trier par :
Budget
Trier par:Populaires du jour
61 - 80 sur 2 413 photos
1 sur 3
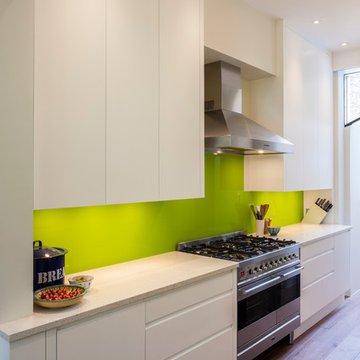
Gareth Gardner
Exemple d'une cuisine parallèle tendance avec un placard à porte plane, des portes de placard blanches, une crédence verte, une crédence en feuille de verre, un électroménager en acier inoxydable, un plan de travail en quartz modifié et un sol en bois brun.
Exemple d'une cuisine parallèle tendance avec un placard à porte plane, des portes de placard blanches, une crédence verte, une crédence en feuille de verre, un électroménager en acier inoxydable, un plan de travail en quartz modifié et un sol en bois brun.
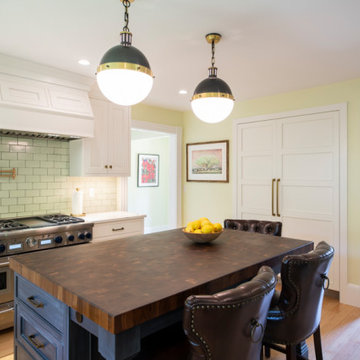
This antique homes first floor was re-arranged to create a more elegant side entry, a family mudroom, new kitchen and walk in pantry. New windows, enhanced connections with adjacent rooms and beautiful materials make this home into a gem of a home!
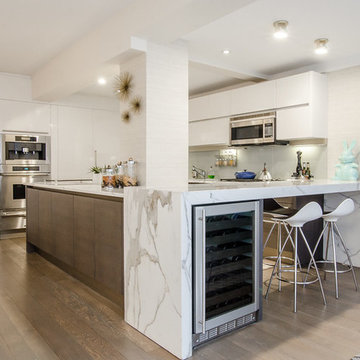
Idées déco pour une cuisine ouverte contemporaine en L et bois foncé de taille moyenne avec un évier encastré, un placard à porte plane, plan de travail en marbre, une crédence verte, une crédence en dalle de pierre, un électroménager en acier inoxydable, parquet clair, îlot et un sol marron.
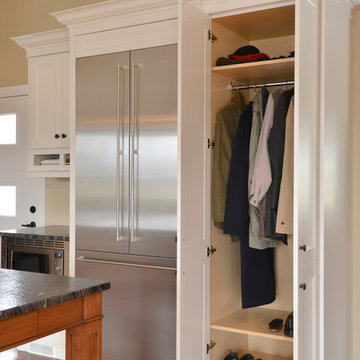
Réalisation d'une cuisine américaine design en U de taille moyenne avec un évier encastré, un placard avec porte à panneau encastré, des portes de placard blanches, un plan de travail en granite, une crédence verte, une crédence en céramique, un électroménager en acier inoxydable, un sol en bois brun et îlot.
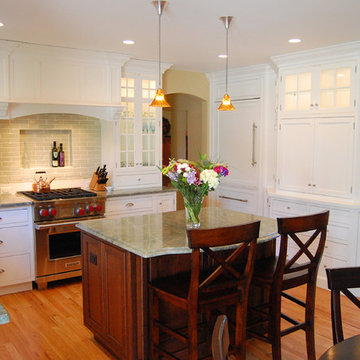
Lighting can have a dramatic impact on a kitchen, and this was no exception. Additional overhead lights were added to provide highly visible work surfaces. Decorative Swarovski crystal pendants over the island were carefully chosen to pick up the subtle amber hints in the mosaic glass accent tile, hardwood flooring and window trim. To read more about this award-winning Normandy Remodeling Kitchen, click here: http://www.normandyremodeling.com/blog/showpiece-kitchen-becomes-award-winning-kitchen
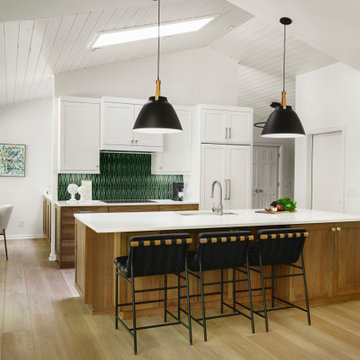
With the wall gone, this space is transformed into an open and airy room with grand views to the outside. The original kitchen had a cramped, galley style layout with a vaulted wood ceiling. Although the cedar wood ceiling was a nice compliment to the space, it didn’t fit into the new, more modern design that the homeowners were striving for, so the ceiling was painted out white to blend with the vaulted ceiling in the Living Room. New luxury plank flooring in a light oak was installed throughout the main floor to create a cohesive look to the rooms, including the front entry and hallway.
The new layout boasts a large island that is perfect for making meals or hosting family get togethers. The combination of hickory base cabinets and painted white wall cabinets creates a clean look with warmth & texture that is contrasting to the light floor color. The captivating emerald-green backsplash tile in the harlequin shape, along with the oversized Nordic pendant lights and leather counter stools add a modern vibe to the room and creates a harmonious living space to relax and entertain in.
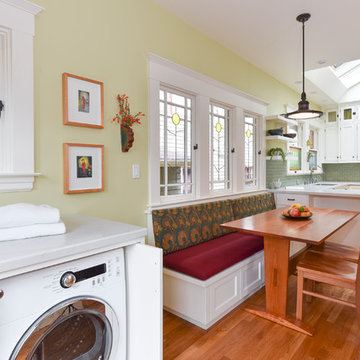
Concealed laundry area cabinet. Storage in bench seat. New wood table and chairs to match built in cabinet.
Exemple d'une cuisine américaine craftsman en U de taille moyenne avec un placard à porte shaker, des portes de placard blanches, un plan de travail en quartz modifié, une crédence verte, une crédence en céramique, un électroménager en acier inoxydable, un sol en bois brun, une péninsule, un évier encastré et machine à laver.
Exemple d'une cuisine américaine craftsman en U de taille moyenne avec un placard à porte shaker, des portes de placard blanches, un plan de travail en quartz modifié, une crédence verte, une crédence en céramique, un électroménager en acier inoxydable, un sol en bois brun, une péninsule, un évier encastré et machine à laver.

These homeowners came to us to update their kitchen, yet stay within the existing footprint. Their goal was to make the space feel more open, while also gaining better pantry storage and more continuous counter top space for preparing meals and entertaining.
We started towards achieving their goals by removing soffits around the entire room and over the island, which allowed for more storage and taller crown molding. Then we increased the open feeling of the room by removing the peninsula wall cabinets which had been a visual obstruction between the main kitchen and the dining area. This also allowed for a more functional stretch of counter on the peninsula for preparation or serving, which is complimented by another working counter that was created by cornering their double oven on the opposite side of the room. At the same time, we shortened the peninsula by a few inches to allow for better traffic flow to the dining area because it is a main route for traffic. Lastly, we made a more functional and aesthetically pleasing pantry wall by tailoring the cabinetry to their needs and creating relief with open shelves for them to display their art.
The addition of larger moldings, carved onlays and turned legs throughout the kitchen helps to create a more formal setting for entertaining. The materials that were used in the kitchen; stone floor tile, maple cabinets, granite counter tops and porcelain backsplash tile are beautiful, yet durable enough to withstand daily wear and heavy use during gatherings.
The lighting was updated to meet current technology and enhance the task and decorative lighting in the space. The can lights through the kitchen and desk area are LED cans to increase energy savings and minimize the need for light bulb changes over time. We also installed LED strip lighting below the wall cabinets to be used as task lighting and inside of glass cabinets to accent the decorative elements.
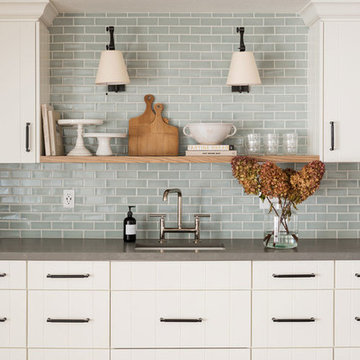
Cette image montre une cuisine traditionnelle de taille moyenne avec des portes de placard blanches, un plan de travail en quartz modifié, une crédence verte, un sol en bois brun et un plan de travail gris.
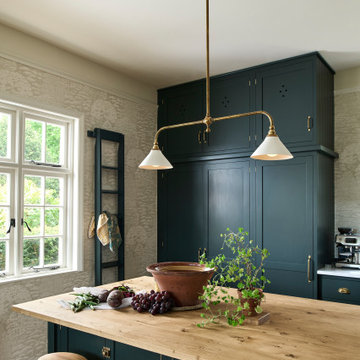
Aménagement d'une grande cuisine américaine classique avec un évier de ferme, un placard à porte shaker, des portes de placards vertess, plan de travail en marbre, une crédence verte, une crédence en céramique, un sol en bois brun, îlot et un sol marron.
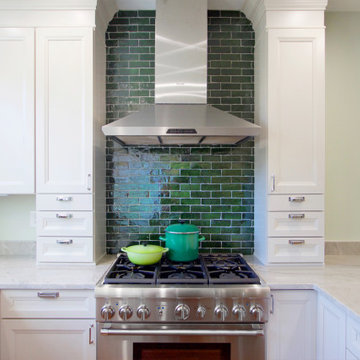
Aménagement d'une petite cuisine classique en U fermée avec un placard avec porte à panneau encastré, des portes de placard blanches, un plan de travail en quartz, une crédence verte, une crédence en terre cuite, un électroménager en acier inoxydable, une péninsule et un plan de travail gris.
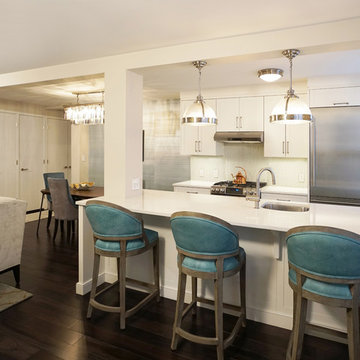
Cette image montre une petite cuisine américaine parallèle minimaliste avec un évier encastré, un placard à porte shaker, des portes de placard blanches, un plan de travail en quartz, une crédence verte, une crédence en carreau de verre, un électroménager en acier inoxydable, parquet foncé et îlot.
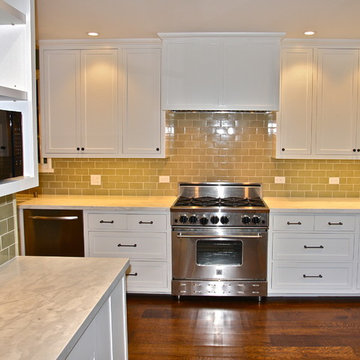
L shaped kitchen with Microwave Prep Area
Idée de décoration pour une arrière-cuisine tradition en L de taille moyenne avec aucun îlot, un placard avec porte à panneau encastré, des portes de placard blanches, plan de travail en marbre, une crédence verte, une crédence en céramique, un électroménager en acier inoxydable, un évier de ferme et un sol en bois brun.
Idée de décoration pour une arrière-cuisine tradition en L de taille moyenne avec aucun îlot, un placard avec porte à panneau encastré, des portes de placard blanches, plan de travail en marbre, une crédence verte, une crédence en céramique, un électroménager en acier inoxydable, un évier de ferme et un sol en bois brun.
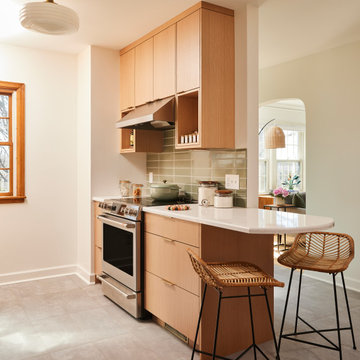
Inspired by their years in Japan and California and their Scandinavian heritage, we updated this 1938 home with a earthy palette and clean lines.
Rift-cut white oak cabinetry, white quartz counters and a soft green tile backsplash are balanced with details that reference the home's history.
Classic light fixtures soften the modern elements.
We created a new arched opening to the living room and removed the trim around other doorways to enlarge them and mimic original arched openings.
Removing an entry closet and breakfast nook opened up the overall footprint and allowed for a functional work zone that includes great counter space on either side of the range, when they had none before.
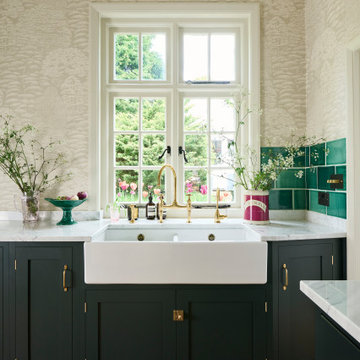
Réalisation d'une grande cuisine américaine tradition avec un évier de ferme, un placard à porte shaker, des portes de placards vertess, plan de travail en marbre, une crédence verte, une crédence en céramique, un sol en bois brun, îlot et un sol marron.
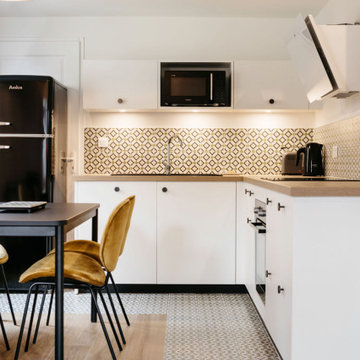
La cuisine est fonctionnelle et complète, dans un décor doux et chaleureux. Les détails la subliment. Les plinthes et les boutons noirs viennent contraster les façades blanches, lui donnant fière allure. La crédence est reprise sur le sol pour former un ensemble cohérent, et créer visuellement une délimitation des espaces par les sols.
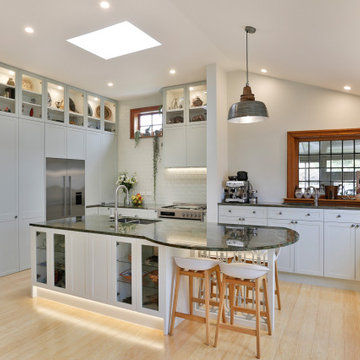
Villa with Granite benchtop - Stainless steel - Linen finish benchtop to eitherside of oven and into pantry
Coffee Station, Onbench corner pantry, HWA doors on main pantry by Hafele, Pressed metal splashback , Wrought Iron Feature
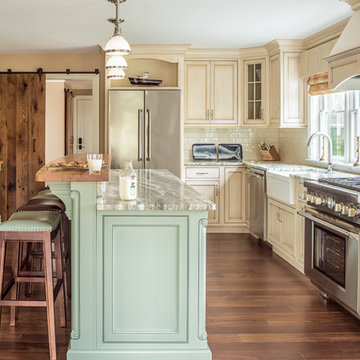
Réalisation d'une cuisine tradition en U fermée avec îlot, un évier de ferme, un placard à porte affleurante, des portes de placard beiges, une crédence verte, une crédence en carreau de verre, un électroménager en acier inoxydable, un sol en bois brun et un sol marron.
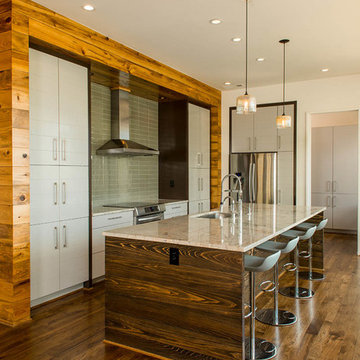
Kitchen cook wall and island,
Lee Grider Photography - http://lgp.pixpawebsites.com/#/?i=413

Fully custom designed and built kitchen with green marble countertops and Kohler rose gold faucet.
Farrow + Ball painted walls, exposed beams and cabinetry.
Idées déco de cuisines beiges avec une crédence verte
4