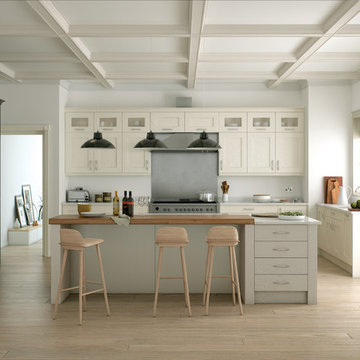Idées déco de cuisines beiges bicolores
Trier par :
Budget
Trier par:Populaires du jour
121 - 140 sur 402 photos
1 sur 3
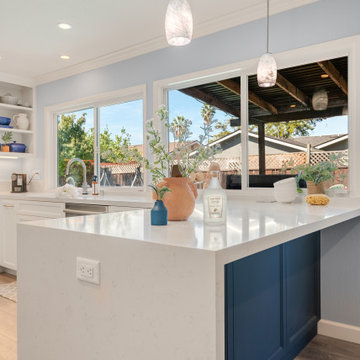
The contrast of white and blue throughout is immaculate, white Dal Tile Niagara, crests like a waterfall over the custom blue peninsula that is the ideal spot for pulling up a chair and chatting with the chef as food is being made, maybe even sampling a bit.
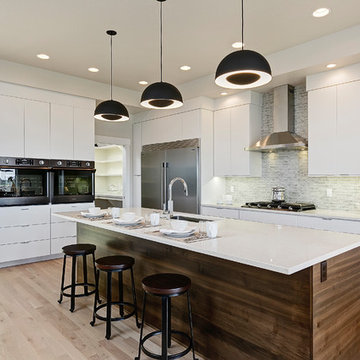
Réalisation d'une cuisine bicolore minimaliste en L avec un évier encastré, un placard à porte plane, des portes de placard blanches, une crédence grise, un électroménager en acier inoxydable, parquet clair, îlot, un sol beige et un plan de travail blanc.
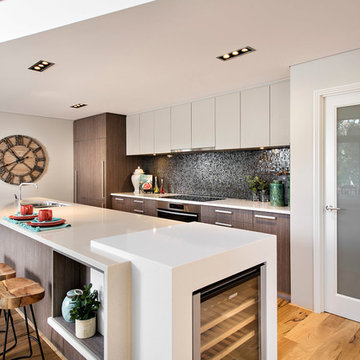
Joel Barbitta
Aménagement d'une cuisine américaine parallèle, encastrable et bicolore contemporaine avec un évier 2 bacs, un placard à porte plane, des portes de placard blanches, une crédence en mosaïque, parquet clair, îlot et une crédence grise.
Aménagement d'une cuisine américaine parallèle, encastrable et bicolore contemporaine avec un évier 2 bacs, un placard à porte plane, des portes de placard blanches, une crédence en mosaïque, parquet clair, îlot et une crédence grise.
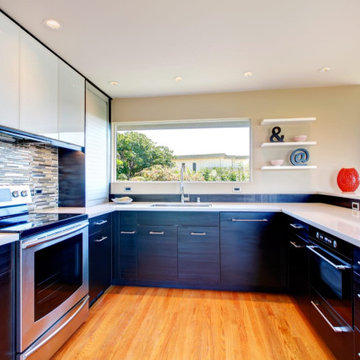
Idées déco pour une cuisine ouverte bicolore contemporaine en U de taille moyenne avec un évier encastré, un placard à porte plane, des portes de placard noires, un plan de travail en quartz modifié, une crédence multicolore, une crédence en carreau briquette, un électroménager en acier inoxydable, un sol en bois brun, une péninsule, un sol beige, un plan de travail blanc et fenêtre au-dessus de l'évier.
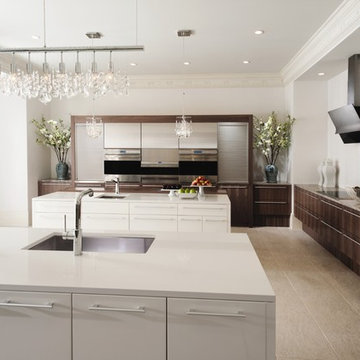
Wood-Mode cabinets mixing modern & a bit of traditional. Clean lines but not ultra-modern.
Inspiration pour une cuisine encastrable et bicolore design.
Inspiration pour une cuisine encastrable et bicolore design.
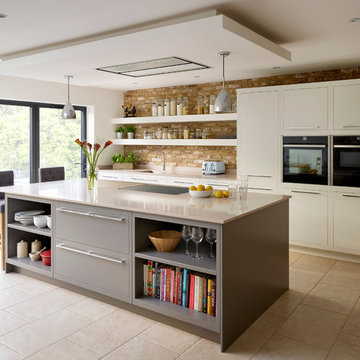
Inspiration pour une cuisine bicolore design avec un évier encastré, un placard sans porte, un électroménager noir et îlot.
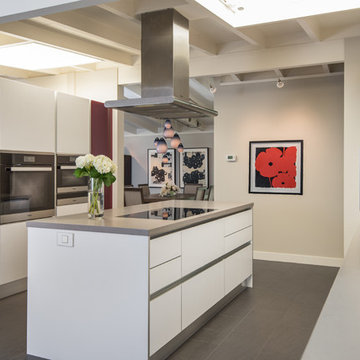
Idées déco pour une cuisine américaine bicolore contemporaine en U de taille moyenne avec un évier encastré, un placard à porte plane, des portes de placard blanches, îlot, un sol gris, un plan de travail gris, un plan de travail en quartz modifié, une crédence multicolore et une crédence en céramique.
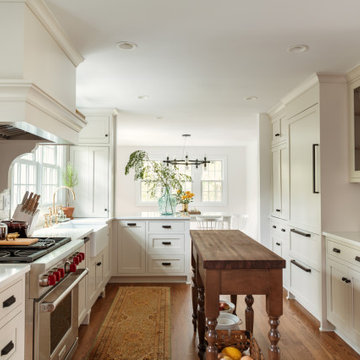
Inspiration pour une cuisine encastrable et bicolore traditionnelle en U avec un évier de ferme, un placard à porte shaker, des portes de placard beiges, une crédence blanche, une crédence en carrelage métro, un sol en bois brun, îlot, un sol marron et un plan de travail blanc.
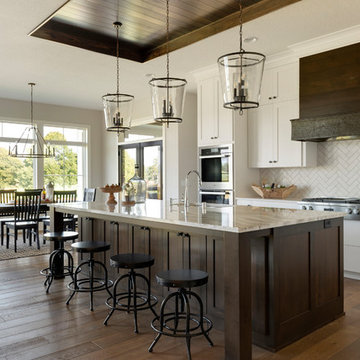
Photo by Space Crafting.
Inspiration pour une grande cuisine américaine parallèle et bicolore traditionnelle avec un évier de ferme, un placard à porte shaker, des portes de placard blanches, une crédence blanche, une crédence en céramique, un électroménager en acier inoxydable, un sol en bois brun, îlot, un sol marron et un plan de travail beige.
Inspiration pour une grande cuisine américaine parallèle et bicolore traditionnelle avec un évier de ferme, un placard à porte shaker, des portes de placard blanches, une crédence blanche, une crédence en céramique, un électroménager en acier inoxydable, un sol en bois brun, îlot, un sol marron et un plan de travail beige.
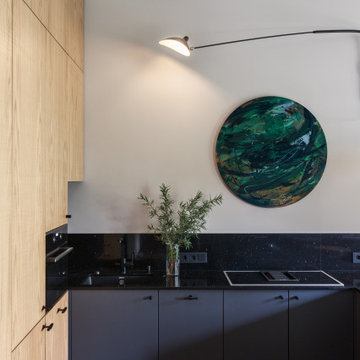
Дубовые кухонные фасады и вытяжка, встроенная в плиту.
Réalisation d'une cuisine américaine bicolore design avec une crédence noire, îlot et plan de travail noir.
Réalisation d'une cuisine américaine bicolore design avec une crédence noire, îlot et plan de travail noir.
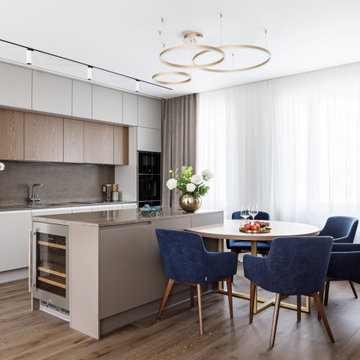
Cette image montre une cuisine linéaire et bicolore design avec un placard à porte plane, des portes de placard grises, une crédence grise, un électroménager en acier inoxydable, un sol en bois brun, îlot, un sol marron et un plan de travail beige.
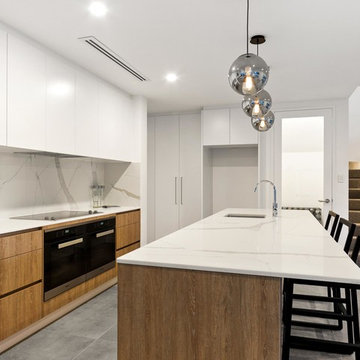
Inspiration pour une cuisine ouverte parallèle et bicolore design en bois brun de taille moyenne avec un placard à porte plane, plan de travail en marbre, une crédence blanche, une crédence en marbre, un électroménager noir, un sol en carrelage de céramique, îlot, un sol gris, un plan de travail blanc et un évier encastré.
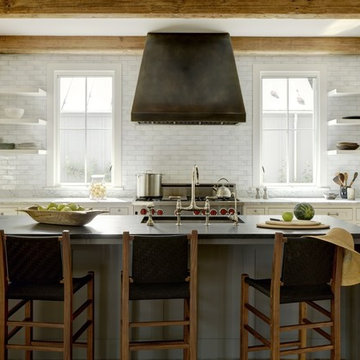
MODERN FARMHOUSE
Located in Bethesda Maryland, this new home references the timeless feel of an old farmhouse. Simple forms, texture of materials, and rhythm of windows, highlight an honest and austere design.
Photo Credit: Gordon Beall Photography
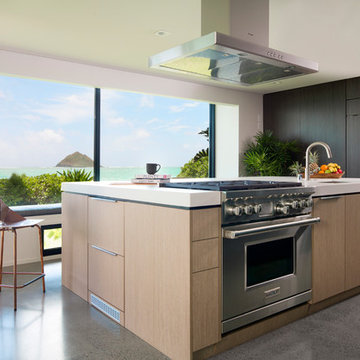
Idées déco pour une cuisine bicolore contemporaine en L et bois clair avec un évier encastré, un placard à porte plane, sol en béton ciré, îlot, un sol gris et un plan de travail blanc.
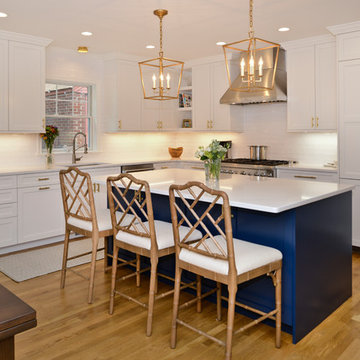
June Stanich
Cette photo montre une cuisine américaine encastrable et bicolore chic en L de taille moyenne avec un placard à porte shaker, un plan de travail en quartz modifié, une crédence blanche, une crédence en carrelage métro, un sol en bois brun, îlot, un sol marron, un plan de travail blanc, un évier encastré et des portes de placard blanches.
Cette photo montre une cuisine américaine encastrable et bicolore chic en L de taille moyenne avec un placard à porte shaker, un plan de travail en quartz modifié, une crédence blanche, une crédence en carrelage métro, un sol en bois brun, îlot, un sol marron, un plan de travail blanc, un évier encastré et des portes de placard blanches.

Matthew Niemann Photography
Inspiration pour une cuisine encastrable et bicolore traditionnelle en U avec un évier de ferme, un placard avec porte à panneau surélevé, une crédence grise, parquet clair, îlot, un sol beige, un plan de travail blanc, un plan de travail en quartz modifié et des portes de placard blanches.
Inspiration pour une cuisine encastrable et bicolore traditionnelle en U avec un évier de ferme, un placard avec porte à panneau surélevé, une crédence grise, parquet clair, îlot, un sol beige, un plan de travail blanc, un plan de travail en quartz modifié et des portes de placard blanches.

Set upon an oversized and highly sought-after creekside lot in Brentwood, this two story home and full guest home exude a casual, contemporary farmhouse style and vibe. The main residence boasts 5 bedrooms and 5.5 bathrooms, each ensuite with thoughtful touches that accentuate the home’s overall classic finishes. The master retreat opens to a large balcony overlooking the yard accented by mature bamboo and palms. Other features of the main house include European white oak floors, recessed lighting, built in speaker system, attached 2-car garage and a laundry room with 2 sets of state-of-the-art Samsung washers and dryers. The bedroom suite on the first floor enjoys its own entrance, making it ideal for guests. The open concept kitchen features Calacatta marble countertops, Wolf appliances, wine storage, dual sinks and dishwashers and a walk-in butler’s pantry. The loggia is accessed via La Cantina bi-fold doors that fully open for year-round alfresco dining on the terrace, complete with an outdoor fireplace. The wonderfully imagined yard contains a sparkling pool and spa and a crisp green lawn and lovely deck and patio areas. Step down further to find the detached guest home, which was recognized with a Decade Honor Award by the Los Angeles Chapter of the AIA in 2006, and, in fact, was a frequent haunt of Frank Gehry who inspired its cubist design. The guest house has a bedroom and bathroom, living area, a newly updated kitchen and is surrounded by lush landscaping that maximizes its creekside setting, creating a truly serene oasis.

samantha goh
Cette photo montre une cuisine bicolore chic en L et bois brun de taille moyenne avec un évier de ferme, un placard à porte shaker, un plan de travail en granite, une crédence en terre cuite, un électroménager en acier inoxydable, îlot, un sol marron, plan de travail noir, une crédence grise et un sol en bois brun.
Cette photo montre une cuisine bicolore chic en L et bois brun de taille moyenne avec un évier de ferme, un placard à porte shaker, un plan de travail en granite, une crédence en terre cuite, un électroménager en acier inoxydable, îlot, un sol marron, plan de travail noir, une crédence grise et un sol en bois brun.

Stunning kitchen remodel and update by Haven Design and Construction! We painted the island, refrigerator wall, insets of the upper cabinets, and range hood in a satin lacquer tinted to Benjamin Moore's 2133-10 "Onyx, and the perimeter cabinets in Sherwin Williams' SW 7005 "Pure White". Photo by Matthew Niemann
Idées déco de cuisines beiges bicolores
7
