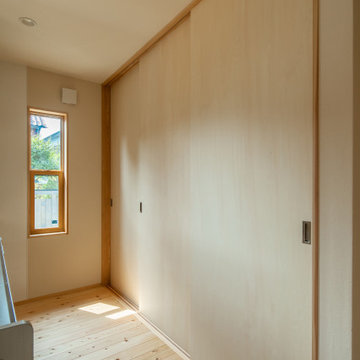Idées déco de cuisines beiges en inox
Trier par :
Budget
Trier par:Populaires du jour
141 - 160 sur 220 photos
1 sur 3
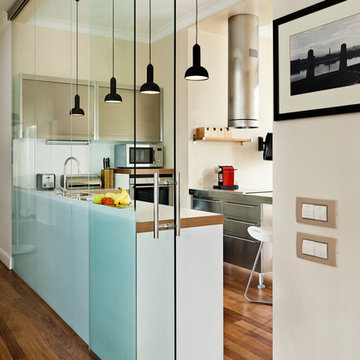
Cette image montre une cuisine en U et inox de taille moyenne avec un évier 2 bacs, un placard à porte vitrée, un plan de travail en stratifié, un électroménager en acier inoxydable, un sol en bois brun et une péninsule.
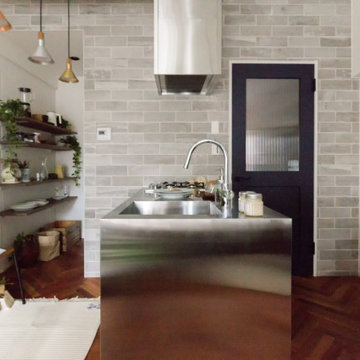
Réalisation d'une cuisine ouverte méditerranéenne en inox avec un évier intégré, une crédence métallisée, un électroménager en acier inoxydable et un sol marron.
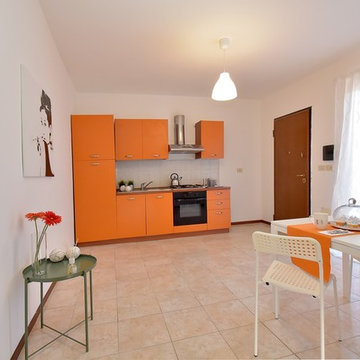
donatella di antonio
Réalisation d'une cuisine américaine linéaire design en inox de taille moyenne avec un placard à porte plane, une crédence blanche, une crédence en céramique, un électroménager noir, un sol en carrelage de céramique et un sol beige.
Réalisation d'une cuisine américaine linéaire design en inox de taille moyenne avec un placard à porte plane, une crédence blanche, une crédence en céramique, un électroménager noir, un sol en carrelage de céramique et un sol beige.
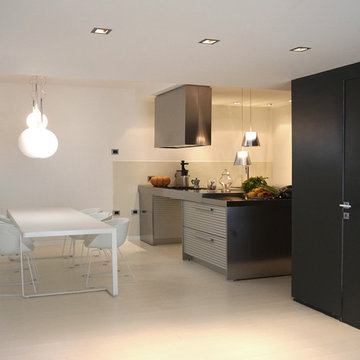
Idées déco pour une grande cuisine ouverte contemporaine en U et inox avec un évier posé, un plan de travail en inox, une crédence blanche, parquet clair, un sol blanc et un plan de travail gris.
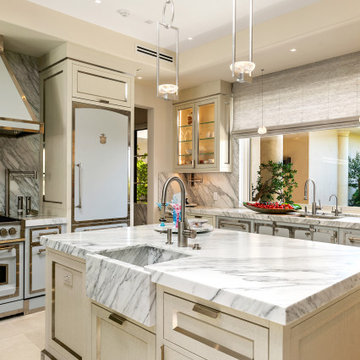
Two Officine Gullo Kitchens, one indoor and one outdoor, embody the heart and soul of the living area of
a stunning Rancho Santa Fe Villa, curated by the American interior designer Susan Spath and her studio.
For this project, Susan Spath and her studio were looking for a company that could recreate timeless
settings that could be completely in line with the functional needs, lifestyle, and culinary habits of the client.
Officine Gullo, with its endless possibilities for customized style was the perfect answer to the needs of the US
designer, creating two unique kitchen solutions: indoor and outdoor.
The indoor kitchen is the main feature of a large living area that includes kitchen and dining room. Its
design features an elegant combination of materials and colors, where Pure White (RAL9010) woodwork,
Grey Vein marble, Light Grey (RAL7035) steel painted finishes, and iconic chromed brass finishes all come
together and blend in harmony.
The main cooking area consists of a Fiorentina 150 cooker, an extremely versatile, high-tech, and
functional model. It is flanked by two wood columns with a white lacquered finish for domestic appliances. The
cooking area has been completed with a sophisticated professional hood and enhanced with a Carrara
marble wall panel, which can be found on both countertops and cooking islands.
In the center of the living area are two symmetrical cooking islands, each one around 6.5 ft/2 meters long. The first cooking island acts as a recreational space and features a breakfast area with a cantilever top. The owners needed this area to be a place to spend everyday moments with family and friends and, at the occurrence, become a functional area for large ceremonies and banquets. The second island has been dedicated to preparing and washing food and has been specifically designed to be used by the chefs. The islands also contain a wine refrigerator and a pull-out TV.
The kitchen leads out directly into a leafy garden that can also be seen from the washing area window.
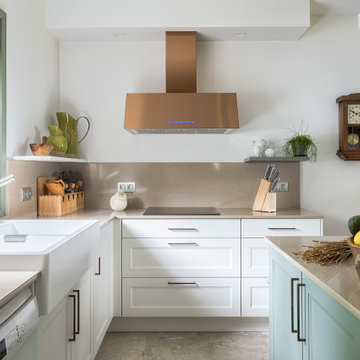
Este es un detalle más de esta coqueta cocina donde la calidez y la naturaleza se fusionan en una atmósfera acogedora y relajante. Esta vista del rincón de la fregadera con dos espacios, toda en blanco al igual que los muebles
funcionales debajo están pensados para dar un toque de claridad y limpieza y para ser lo más prácticos posibles para el almacenaje del menaje de cocina.
La campana extractora Pando acabada en cobre aporta un toque de elegancia.
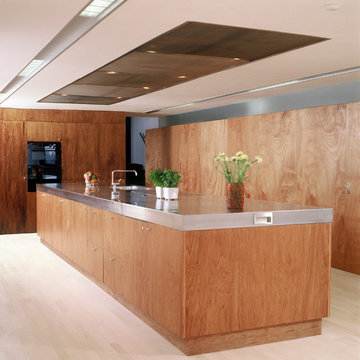
GEC Anderson stainless steel island worktop with integrated sinks, hob and special slide-out section.
Aménagement d'une grande cuisine contemporaine en inox avec un évier intégré, un plan de travail en inox, un électroménager en acier inoxydable et îlot.
Aménagement d'une grande cuisine contemporaine en inox avec un évier intégré, un plan de travail en inox, un électroménager en acier inoxydable et îlot.
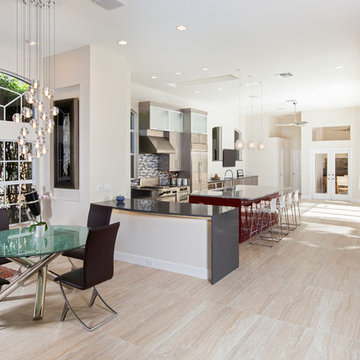
Idée de décoration pour une grande cuisine ouverte design en inox avec une crédence multicolore et un électroménager en acier inoxydable.
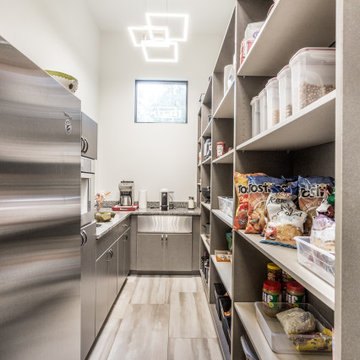
This pantry has custom cabinetry and plenty of storage.
Inspiration pour une arrière-cuisine design en inox avec un placard à porte plane.
Inspiration pour une arrière-cuisine design en inox avec un placard à porte plane.
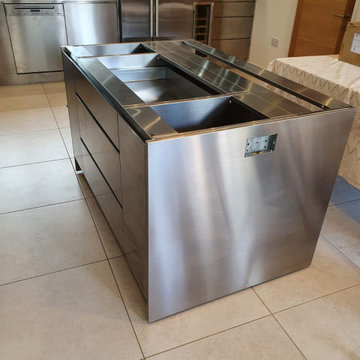
Stainless steel Stain Brushed finish kitchen recently measured, manufactured and installed for our client in Market Harborough, Leicestershire
Réalisation d'une cuisine minimaliste en inox avec un évier intégré, un plan de travail en inox et un électroménager en acier inoxydable.
Réalisation d'une cuisine minimaliste en inox avec un évier intégré, un plan de travail en inox et un électroménager en acier inoxydable.
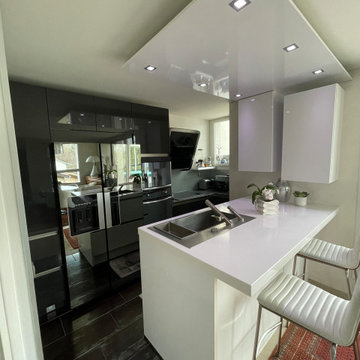
Cuisine laque anthracite et un silestone blanc, cuisine sans poignée, cuisine moderne et tendances 2023, cuisine haut-de-gamme, cuisine ouverte sur séjour, rénovation complète de l’espace
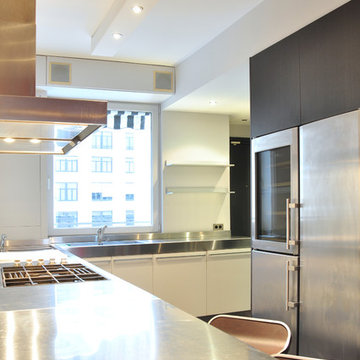
Christopher SÖRG
Réalisation d'une cuisine ouverte linéaire design en inox avec un évier intégré, un plan de travail en inox, une crédence en feuille de verre et un sol en carrelage de céramique.
Réalisation d'une cuisine ouverte linéaire design en inox avec un évier intégré, un plan de travail en inox, une crédence en feuille de verre et un sol en carrelage de céramique.
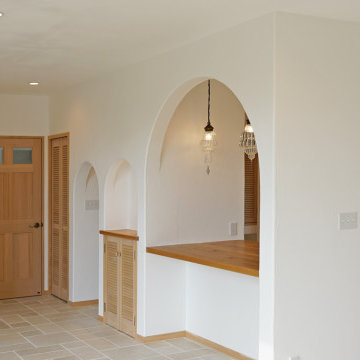
Réalisation d'une cuisine parallèle méditerranéenne en inox fermée avec un évier intégré, un placard à porte affleurante, un plan de travail en inox et un sol en travertin.
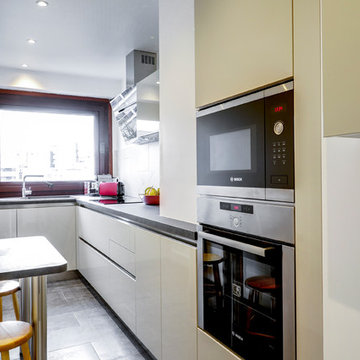
Aménagement d'une cuisine moderne en inox avec un évier 1 bac, plan de travail en marbre, un électroménager en acier inoxydable et un sol noir.
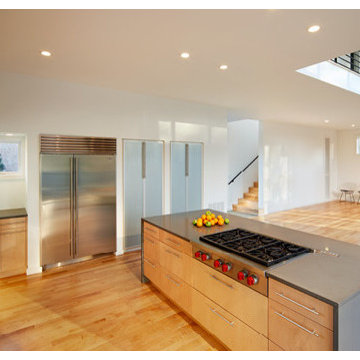
Designed for the lifestyle and budget of a young married couple and growing family, this home offers a viable alternative to the generic speculative home. Occupying a small leftover developer site, just under four tenths of an acre at the end of a suburban cul-de-sac, the Lanning Residence site is anchored by a one hundred year old oak tree. The parcel, once undesirable to developers and their speculative plans, became the inspiration for the project form.
Acting as both designers and builders, the decision was made early to utilize a strategy typical to most suburban construction; maximizing square footage while minimizing the building perimeter. An analysis of the surrounding suburban fabric revealed that the adjoining property lines were heavily planted. Views and window placement were organized to take advantage of the adjacent landscape while maximizing natural light.
The house program is distributed within two main volumes that are connected by a translucent circulation volume. The spacious interior volumes, large windows, plywood shear walls, sheetrock, and simple details allowed for a light construction budget. Spray foam insulation and well designed mechanical systems allowed the family to reduce their monthly utility bills by over half, creating a far more energy efficient lifestyle.
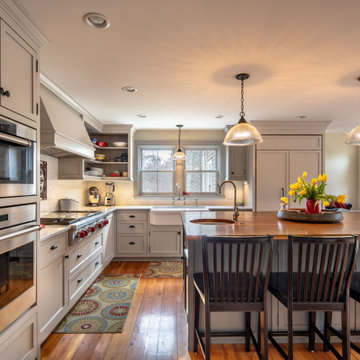
Aménagement d'une grande cuisine classique en L et inox avec un évier encastré, un placard à porte shaker, îlot, un sol marron, un plan de travail multicolore, un plan de travail en bois, une crédence blanche, une crédence en mosaïque, un électroménager en acier inoxydable et un sol en bois brun.
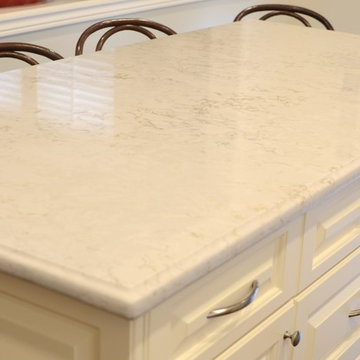
Brooklynn Leitch Photography
Aménagement d'une grande cuisine classique en L et inox fermée avec un électroménager en acier inoxydable, îlot, un évier encastré, un placard avec porte à panneau surélevé, une crédence blanche et parquet foncé.
Aménagement d'une grande cuisine classique en L et inox fermée avec un électroménager en acier inoxydable, îlot, un évier encastré, un placard avec porte à panneau surélevé, une crédence blanche et parquet foncé.
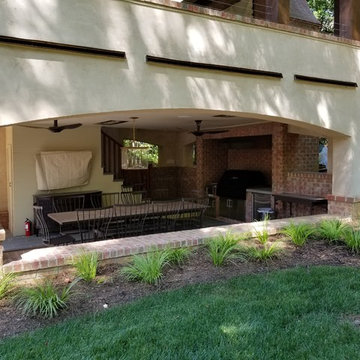
The covered lower-level porch includes a complete kitchen and grilling area that upgrades every BBQ.
Aménagement d'une grande cuisine américaine parallèle moderne en inox avec un évier posé, un placard à porte plane, un plan de travail en inox, une crédence rouge, une crédence en brique, un électroménager en acier inoxydable, sol en béton ciré, aucun îlot et un sol gris.
Aménagement d'une grande cuisine américaine parallèle moderne en inox avec un évier posé, un placard à porte plane, un plan de travail en inox, une crédence rouge, une crédence en brique, un électroménager en acier inoxydable, sol en béton ciré, aucun îlot et un sol gris.
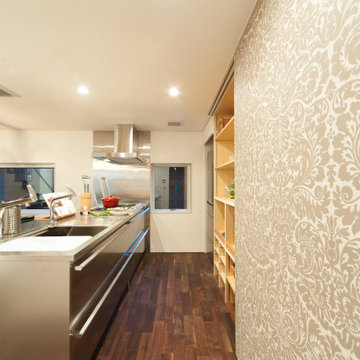
Réalisation d'une cuisine ouverte linéaire en inox avec un évier intégré, un plan de travail en inox, une crédence métallisée, parquet foncé, une péninsule, un sol marron et un plafond en papier peint.
Idées déco de cuisines beiges en inox
8
