Idées déco de cuisines beiges en L
Trier par :
Budget
Trier par:Populaires du jour
21 - 40 sur 43 852 photos
1 sur 3

Exemple d'une cuisine américaine bord de mer en L avec un placard à porte plane, des portes de placard grises, une crédence grise, un électroménager en acier inoxydable, une péninsule, un sol gris et un plan de travail marron.
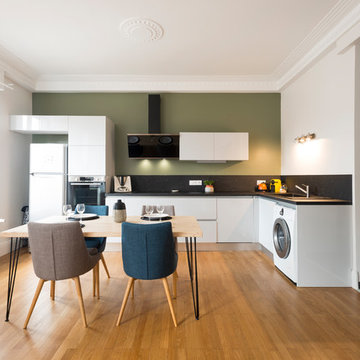
Sandrine Rivière
Idée de décoration pour une cuisine ouverte nordique en L de taille moyenne avec un évier 1 bac, un placard à porte plane, des portes de placard blanches, un plan de travail en granite, une crédence noire, parquet clair, aucun îlot, plan de travail noir, un électroménager blanc et un sol marron.
Idée de décoration pour une cuisine ouverte nordique en L de taille moyenne avec un évier 1 bac, un placard à porte plane, des portes de placard blanches, un plan de travail en granite, une crédence noire, parquet clair, aucun îlot, plan de travail noir, un électroménager blanc et un sol marron.
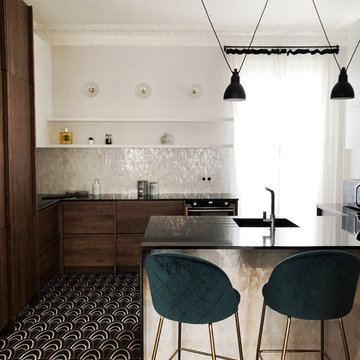
Idées déco pour une cuisine contemporaine en L et bois foncé avec un évier 1 bac, un placard à porte plane, une crédence blanche, une crédence en mosaïque, un sol multicolore, plan de travail noir et une péninsule.
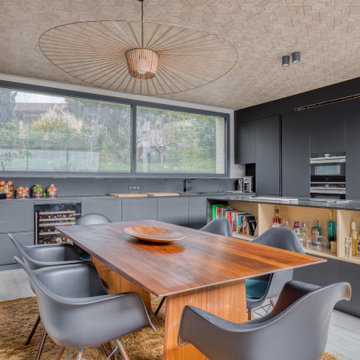
Cette photo montre une cuisine ouverte grise et noire en L avec un placard à porte plane, des portes de placard grises, un électroménager noir, îlot, un sol gris et un plan de travail gris.
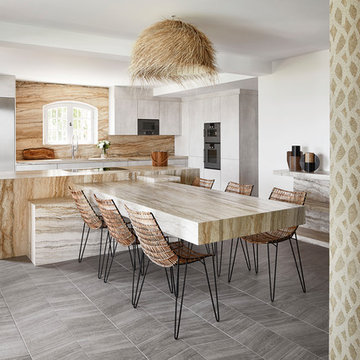
Francis Amiand
Idées déco pour une très grande cuisine bord de mer en L avec plan de travail en marbre, îlot, un sol gris, un plan de travail beige, un placard à porte plane, des portes de placard grises, une crédence beige, une crédence en dalle de pierre et un électroménager en acier inoxydable.
Idées déco pour une très grande cuisine bord de mer en L avec plan de travail en marbre, îlot, un sol gris, un plan de travail beige, un placard à porte plane, des portes de placard grises, une crédence beige, une crédence en dalle de pierre et un électroménager en acier inoxydable.
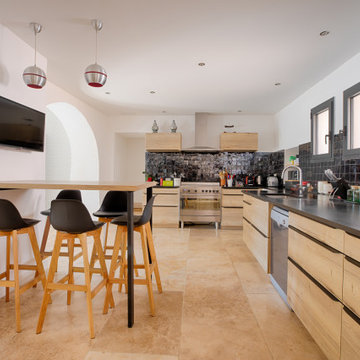
Aménagement d'une cuisine contemporaine en L et bois clair avec un évier encastré, un placard à porte plane, une crédence noire, un électroménager en acier inoxydable, aucun îlot, un sol beige et plan de travail noir.

Traditional kitchen renovations in a craftsman style home.
Idées déco pour une petite cuisine classique en L fermée avec un évier encastré, un placard à porte plane, des portes de placard blanches, un plan de travail en granite, une crédence blanche, un électroménager noir, un sol en carrelage de céramique, îlot, un sol marron et un plan de travail beige.
Idées déco pour une petite cuisine classique en L fermée avec un évier encastré, un placard à porte plane, des portes de placard blanches, un plan de travail en granite, une crédence blanche, un électroménager noir, un sol en carrelage de céramique, îlot, un sol marron et un plan de travail beige.

Custom kitchen designed in early 2000's. We did a cosmetic overhaul replacing tile floor with wood, new backsplash, new lighting, new faucets, and wall color

Boxford, MA kitchen renovation designed by north of Boston kitchen design showroom Heartwood Kitchens.
This kitchen includes white painted cabinetry with a glaze and dark wood island. Heartwood included a large, deep boxed out window on the window wall to brighten up the kitchen. This kitchen includes a large island with seating for 4, Wolf range, Sub-Zero refrigerator/freezer, large pantry cabinets and glass front china cabinet. Island/Tabletop items provided by Savoir Faire Home Andover, MA Oriental rugs from First Rugs in Acton, MA Photo credit: Eric Roth Photography.
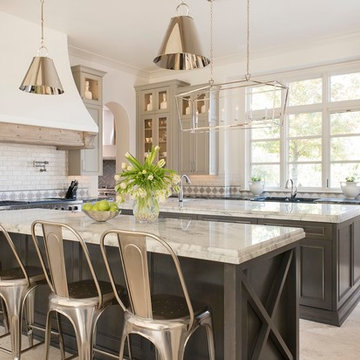
Cette image montre une cuisine traditionnelle en L avec un placard avec porte à panneau encastré, des portes de placard beiges, une crédence blanche, une crédence en carrelage métro, 2 îlots et un sol beige.

An Indoor Lady
Réalisation d'une très grande cuisine américaine design en L et bois brun avec un évier 1 bac, un placard à porte plane, un plan de travail en quartz, une crédence blanche, une crédence en dalle de pierre, un électroménager en acier inoxydable, parquet clair, îlot et un plan de travail blanc.
Réalisation d'une très grande cuisine américaine design en L et bois brun avec un évier 1 bac, un placard à porte plane, un plan de travail en quartz, une crédence blanche, une crédence en dalle de pierre, un électroménager en acier inoxydable, parquet clair, îlot et un plan de travail blanc.

Cette image montre une arrière-cuisine traditionnelle en L avec un évier encastré, un placard avec porte à panneau encastré, des portes de placard grises, une crédence grise, une crédence en carreau de verre, un sol marron, un plan de travail blanc et un sol en bois brun.

Matthew Niemann Photography
www.matthewniemann.com
Cette photo montre une cuisine ouverte encastrable chic en L avec un évier de ferme, un placard à porte shaker, des portes de placard blanches, une crédence en carrelage métro, un sol en bois brun, îlot, un sol marron et plan de travail noir.
Cette photo montre une cuisine ouverte encastrable chic en L avec un évier de ferme, un placard à porte shaker, des portes de placard blanches, une crédence en carrelage métro, un sol en bois brun, îlot, un sol marron et plan de travail noir.
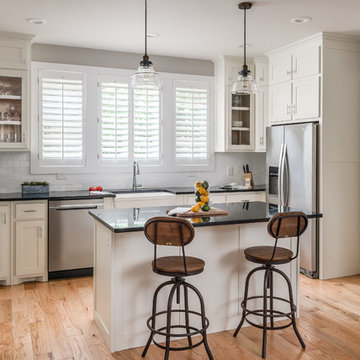
Photography: Garett + Carrie Buell of Studiobuell/ studiobuell.com
Inspiration pour une petite cuisine ouverte traditionnelle en L avec un évier de ferme, un placard à porte shaker, des portes de placard blanches, une crédence blanche, une crédence en carrelage métro, un électroménager en acier inoxydable, parquet clair, îlot et plan de travail noir.
Inspiration pour une petite cuisine ouverte traditionnelle en L avec un évier de ferme, un placard à porte shaker, des portes de placard blanches, une crédence blanche, une crédence en carrelage métro, un électroménager en acier inoxydable, parquet clair, îlot et plan de travail noir.

Réalisation d'une grande cuisine américaine tradition en L avec un évier de ferme, un placard à porte shaker, un plan de travail en granite, un électroménager en acier inoxydable, un sol en bois brun, îlot, plan de travail noir, des portes de placard beiges, une crédence beige, une crédence en dalle de pierre et un sol marron.

Réalisation d'une cuisine américaine bicolore méditerranéenne en L de taille moyenne avec un évier de ferme, une crédence blanche, une crédence en carrelage métro, un électroménager en acier inoxydable, parquet clair, îlot, un sol beige, un plan de travail blanc, un plan de travail en quartz modifié et un placard à porte shaker.
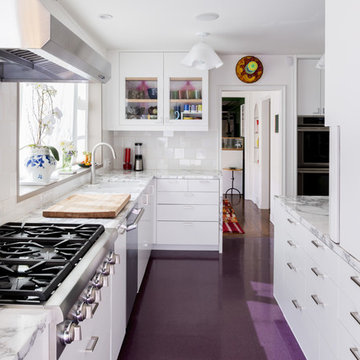
Nick Cope
Exemple d'une grande cuisine chic en L avec un placard à porte vitrée, des portes de placard blanches, plan de travail en marbre, un électroménager en acier inoxydable, aucun îlot et un sol violet.
Exemple d'une grande cuisine chic en L avec un placard à porte vitrée, des portes de placard blanches, plan de travail en marbre, un électroménager en acier inoxydable, aucun îlot et un sol violet.

Kitchen design and full gut remodel in post and beam kitchen. New layout to improve functionality and flow, with center kitchen island, tall pantry storage cabinet, soft gray-beige shaker-style cabinets (Benjamin Moore Revere Pewter), quartz countertop, stacked subway tile backsplash, metal mesh cabinet fronts, Thermador range and hood vent, paneled refrigerator, Shaw's fireclay apron-front sink, matte black fixtures and hardware, cable lighting, and hardwood flooring.

An open plan kitchen with white shaker cabinets and natural wood island. The upper cabinets have glass doors and frame the window looking into the yard ensuring a light and open feel to the room. marble subway tile and island counter contrasts with the taupe Neolith counter surface.
Shiplap detail was repeated on the buffet and island. The buffet is utilized as a serving center for large events.
Photo: Jean Bai / Konstrukt Photo

MULTIPLE AWARD WINNING KITCHEN. 2019 Westchester Home Design Awards Best Traditional Kitchen. Another 2019 Award Soon to be Announced. Houzz Kitchen of the Week January 2019. Kitchen design and cabinetry – Studio Dearborn. This historic colonial in Edgemont NY was home in the 1930s and 40s to the world famous Walter Winchell, gossip commentator. The home underwent a 2 year gut renovation with an addition and relocation of the kitchen, along with other extensive renovations. Cabinetry by Studio Dearborn/Schrocks of Walnut Creek in Rockport Gray; Bluestar range; custom hood; Quartzmaster engineered quartz countertops; Rejuvenation Pendants; Waterstone faucet; Equipe subway tile; Foundryman hardware. Photos, Adam Kane Macchia.
Idées déco de cuisines beiges en L
2