Idées déco de cuisines beiges et blanches avec différentes finitions de placard
Trier par :
Budget
Trier par:Populaires du jour
61 - 80 sur 1 203 photos
1 sur 3
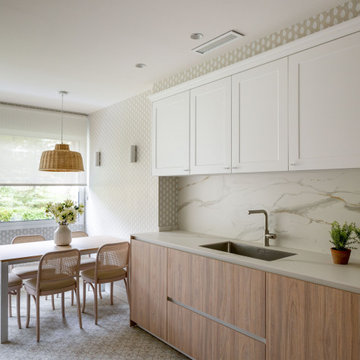
Idées déco pour une grande cuisine américaine parallèle, encastrable et beige et blanche classique en bois brun avec un évier encastré, un placard avec porte à panneau surélevé, un plan de travail en quartz modifié, une crédence beige, une crédence en quartz modifié, un sol en carrelage de céramique, aucun îlot, un sol beige et un plan de travail beige.
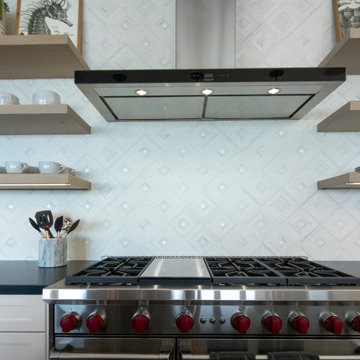
Open kitchen concept with a coastal contemporary and casual feeling. All rooms open to the exterior to enjoy indoor/outdoor living.
Réalisation d'une cuisine ouverte encastrable et beige et blanche marine en L de taille moyenne avec un évier encastré, un placard à porte shaker, des portes de placard blanches, un plan de travail en granite, une crédence blanche, une crédence en mosaïque, parquet clair, îlot, un sol beige et plan de travail noir.
Réalisation d'une cuisine ouverte encastrable et beige et blanche marine en L de taille moyenne avec un évier encastré, un placard à porte shaker, des portes de placard blanches, un plan de travail en granite, une crédence blanche, une crédence en mosaïque, parquet clair, îlot, un sol beige et plan de travail noir.

Cabinet paint color - Gray Huskie by Benjamin Moore
Floors - French Oak from California Classics, Mediterranean Collection
Pendants - Circa Lighting
Suspended Shelves - Brandino www.brandinobrass.com

Fine House Photography
Aménagement d'une cuisine ouverte bicolore et beige et blanche classique de taille moyenne avec un évier de ferme, un placard à porte shaker, une crédence bleue, une crédence en carrelage métro, parquet clair, îlot, un sol beige, des portes de placard beiges et un plan de travail beige.
Aménagement d'une cuisine ouverte bicolore et beige et blanche classique de taille moyenne avec un évier de ferme, un placard à porte shaker, une crédence bleue, une crédence en carrelage métro, parquet clair, îlot, un sol beige, des portes de placard beiges et un plan de travail beige.

Download our free ebook, Creating the Ideal Kitchen. DOWNLOAD NOW
The homeowners came to us looking to update the kitchen in their historic 1897 home. The home had gone through an extensive renovation several years earlier that added a master bedroom suite and updates to the front façade. The kitchen however was not part of that update and a prior 1990’s update had left much to be desired. The client is an avid cook, and it was just not very functional for the family.
The original kitchen was very choppy and included a large eat in area that took up more than its fair share of the space. On the wish list was a place where the family could comfortably congregate, that was easy and to cook in, that feels lived in and in check with the rest of the home’s décor. They also wanted a space that was not cluttered and dark – a happy, light and airy room. A small powder room off the space also needed some attention so we set out to include that in the remodel as well.
See that arch in the neighboring dining room? The homeowner really wanted to make the opening to the dining room an arch to match, so we incorporated that into the design.
Another unfortunate eyesore was the state of the ceiling and soffits. Turns out it was just a series of shortcuts from the prior renovation, and we were surprised and delighted that we were easily able to flatten out almost the entire ceiling with a couple of little reworks.
Other changes we made were to add new windows that were appropriate to the new design, which included moving the sink window over slightly to give the work zone more breathing room. We also adjusted the height of the windows in what was previously the eat-in area that were too low for a countertop to work. We tried to keep an old island in the plan since it was a well-loved vintage find, but the tradeoff for the function of the new island was not worth it in the end. We hope the old found a new home, perhaps as a potting table.
Designed by: Susan Klimala, CKD, CBD
Photography by: Michael Kaskel
For more information on kitchen and bath design ideas go to: www.kitchenstudio-ge.com

Idée de décoration pour une grande cuisine beige et blanche design en U avec un évier encastré, un placard avec porte à panneau encastré, une crédence blanche, un électroménager en acier inoxydable, parquet foncé, îlot, un sol marron, un plan de travail beige, des portes de placard beiges, un plan de travail en quartz, une crédence en carreau de porcelaine et fenêtre au-dessus de l'évier.
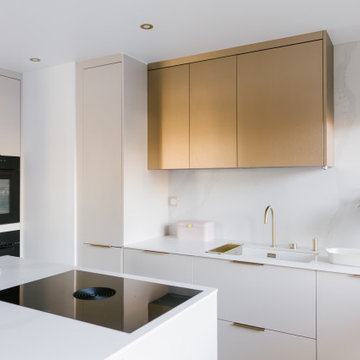
Cuisine ouverte, façades haute en stratifié métal brossé bronze. Façades basses & colonnes beige, et banquette coffre sur-mesure coordonnée. Poignées en laiton Mesure.
Plans de travail et crédence toute hauteur en Quartz Silestone Calacatta gold.
Mitigeur en laiton avec commande déportée Bradano. Plaque Bora avec hotte intégrée, et électroménager Miele.

Idées déco pour une grande cuisine ouverte beige et blanche contemporaine en L avec un évier encastré, un placard à porte plane, des portes de placard blanches, un plan de travail en quartz modifié, une crédence beige, une crédence en quartz modifié, un électroménager en acier inoxydable, un sol en carrelage de porcelaine, îlot, un sol marron, un plan de travail beige et poutres apparentes.

This home was originally built in the early 1900's. It sat for many years in disrepair. A new owner came along and wanted to transform the space, keeping the footprint as close to original as possible.

MULTIPLE AWARD WINNING KITCHEN. 2019 Westchester Home Design Awards Best Traditional Kitchen. KBDN magazine Award winner. Houzz Kitchen of the Week January 2019. Kitchen design and cabinetry – Studio Dearborn. This historic colonial in Edgemont NY was home in the 1930s and 40s to the world famous Walter Winchell, gossip commentator. The home underwent a 2 year gut renovation with an addition and relocation of the kitchen, along with other extensive renovations. Cabinetry by Studio Dearborn/Schrocks of Walnut Creek in Rockport Gray; Bluestar range; custom hood; Quartzmaster engineered quartz countertops; Rejuvenation Pendants; Waterstone faucet; Equipe subway tile; Foundryman hardware. Photos, Adam Kane Macchia.
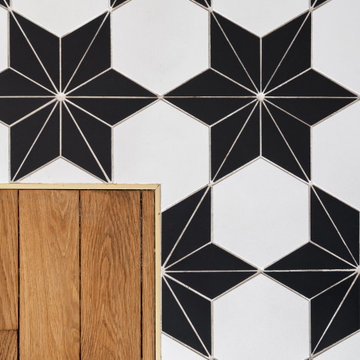
Rénovation complète d'un appartement haussmmannien de 70m2 dans le 14ème arr. de Paris. Les espaces ont été repensés pour créer une grande pièce de vie regroupant la cuisine, la salle à manger et le salon. Les espaces sont sobres et colorés. Pour optimiser les rangements et mettre en valeur les volumes, le mobilier est sur mesure, il s'intègre parfaitement au style de l'appartement haussmannien.

Cette image montre une cuisine beige et blanche rustique avec des portes de placard bleues, une crédence multicolore, aucun îlot, un sol multicolore et un plan de travail blanc.

The outer kitchen wall with an exterior door, custom china cabinet, and butler kitchen in background
Photo by Ashley Avila Photography
Cette photo montre une cuisine ouverte parallèle et beige et blanche avec un évier encastré, un placard à porte affleurante, des portes de placard blanches, un plan de travail en quartz modifié, une crédence beige, une crédence en carreau de porcelaine, parquet clair, 2 îlots, un sol beige, un plan de travail beige et un plafond décaissé.
Cette photo montre une cuisine ouverte parallèle et beige et blanche avec un évier encastré, un placard à porte affleurante, des portes de placard blanches, un plan de travail en quartz modifié, une crédence beige, une crédence en carreau de porcelaine, parquet clair, 2 îlots, un sol beige, un plan de travail beige et un plafond décaissé.
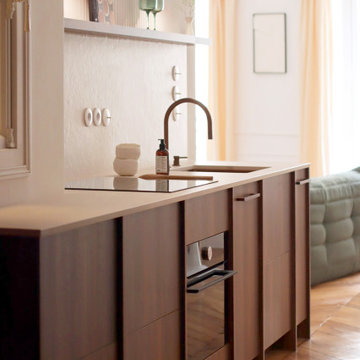
Inspiration pour une cuisine ouverte parallèle, haussmannienne et beige et blanche traditionnelle en bois brun de taille moyenne avec un évier encastré, un placard à porte affleurante, un plan de travail en surface solide, une crédence beige, un électroménager noir, parquet clair et un plan de travail beige.
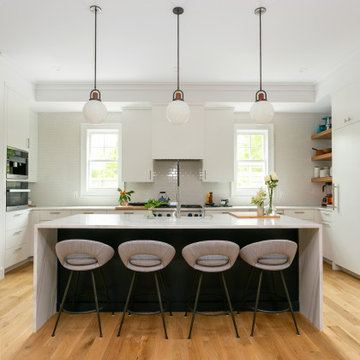
The design of this residence began as a collaboration between Alka Construction and Rush Dixon Architects to continue Fulton Neighborhood’s “unique modern living” approach to the built environment. The collective goal was to create a “lowcountry modern” aesthetic that responds to the site. Prior to the commencement of construction the current homeowner purchased the property; we were then able to customize the design to their priorities and preferences.
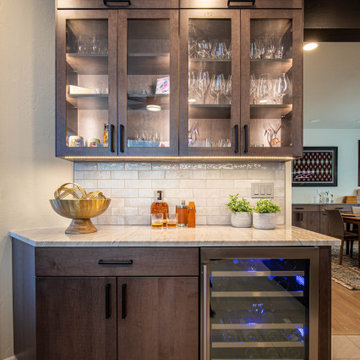
This nook is located in one of the corners of the kitchen. It is separated from the sink and the stove, so people can pour drinks without getting in the way of the cooks.

Idée de décoration pour une grande cuisine américaine parallèle et beige et blanche avec un évier de ferme, un placard avec porte à panneau surélevé, des portes de placard beiges, un plan de travail en granite, une crédence beige, une crédence en carrelage métro, un électroménager en acier inoxydable, un sol en bois brun, îlot, un sol marron, un plan de travail beige et poutres apparentes.
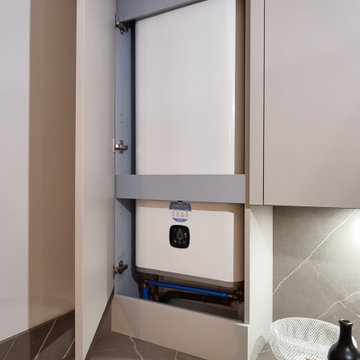
Rénovation totale de l'appartement : l'architecte d'intérieur Symbiose favorise l'esthétique en intégrant les éléments techniques indispensables mais disgracieux.
Aucun problème pur ce type de contraintes : nous fabriquons sur-mesure tous types de mobilier pour tous types de projets.
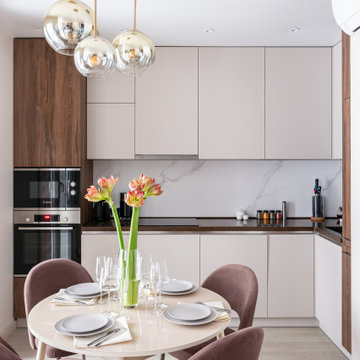
Cette image montre une cuisine américaine encastrable, bicolore et beige et blanche design en L de taille moyenne avec un évier encastré, un placard à porte plane, des portes de placard beiges, une crédence blanche, une crédence en carreau de porcelaine, un sol beige et un plan de travail marron.
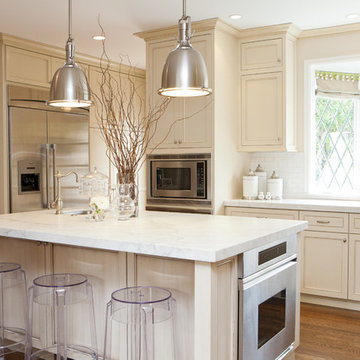
Heidi Lancaster Photography
Aménagement d'une cuisine beige et blanche classique avec un placard avec porte à panneau encastré, des portes de placard beiges, plan de travail en marbre, une crédence blanche et un électroménager en acier inoxydable.
Aménagement d'une cuisine beige et blanche classique avec un placard avec porte à panneau encastré, des portes de placard beiges, plan de travail en marbre, une crédence blanche et un électroménager en acier inoxydable.
Idées déco de cuisines beiges et blanches avec différentes finitions de placard
4